
Rooms
4
Bedrooms
1
Bathrooms
1.5
Status
Active
Real Estate Taxes
[Monthly]
$ 2,106
Common Charges [Monthly]
$ 1,773
Financing Allowed
90%
Jason Bauer
License
Manager, Licensed Associate Real Estate Broker

Property Description
Only 1 bedroom kitchen layout in the building that can accommodate a dining table.
Located in one of Downtowns most coveted buildings, this oversized one bedroom features 10-foot high ceilings, wide white oak hardwood floors throughout and is completely sun-drenched thanks to the specially designed curved floor-to-ceiling windows. 30A’s one of a kind open concept kitchen is designed with custom walnut cabinetry and granite countertops and can easily accommodate a large dining table allowing you to maximize the living room. The top of the line appliances from Miele and Sub-Zero include two wall-mounted convection ovens, gas cooktop, refrigerator, freezer, wine refrigerator, dishwasher and a range hood that vents directly to the outside to make cooking a pleasure.
The Master Bedroom features an incredible, spa-like, en-suite bathroom accented by a floating, backlit marble vanity and Hansgrohe polished chrome fixtures. The large stall shower features a separate, deep soaking tub, complemented by Radiant heated floors, and an electronic Toto toilet with built-in bidet. The dual sinks, carved out of beautiful stone slabs, are the highlight of this luxurious space, and the home also includes a half bath for additional privacy. There is also a vented washer and dryer for your laundry needs.
The amenities at 50 West were designed with luxury in mind. The most prized amenity will be the 64th-floor observatory. For those who cant get enough of the river views, this observatory gives residents the chance to take advantage of private outdoor dining areas and a gorgeous rooftop lounge while admiring the NYC skyline and the surrounding waters.
The Water Club at 50 West features a beautiful 60-foot swimming pool, accompanied by a cedar-lined sauna and marble steam room. The buildings four floors of amenities also include a state-of-the-art fitness center with a golf simulator and spin studio, residence lounge, private dining room, game room, library and childrens playroom.
Located in the heart of the new downtown Manhattan, 50 West is convenient to a host of exciting and modern restaurants, high-end shopping and a short walk to the 1, 2, 3, 4, 5, R, W, J, and Z trains. Finally, the upcoming West Thames Pedestrian Bridge will connect residents of 50 West Street to Battery Park City’s many outdoor parks, beautiful green spaces, and stunning riverside views.
Only 1 bedroom kitchen layout in the building that can accommodate a dining table.
Located in one of Downtowns most coveted buildings, this oversized one bedroom features 10-foot high ceilings, wide white oak hardwood floors throughout and is completely sun-drenched thanks to the specially designed curved floor-to-ceiling windows. 30A’s one of a kind open concept kitchen is designed with custom walnut cabinetry and granite countertops and can easily accommodate a large dining table allowing you to maximize the living room. The top of the line appliances from Miele and Sub-Zero include two wall-mounted convection ovens, gas cooktop, refrigerator, freezer, wine refrigerator, dishwasher and a range hood that vents directly to the outside to make cooking a pleasure.
The Master Bedroom features an incredible, spa-like, en-suite bathroom accented by a floating, backlit marble vanity and Hansgrohe polished chrome fixtures. The large stall shower features a separate, deep soaking tub, complemented by Radiant heated floors, and an electronic Toto toilet with built-in bidet. The dual sinks, carved out of beautiful stone slabs, are the highlight of this luxurious space, and the home also includes a half bath for additional privacy. There is also a vented washer and dryer for your laundry needs.
The amenities at 50 West were designed with luxury in mind. The most prized amenity will be the 64th-floor observatory. For those who cant get enough of the river views, this observatory gives residents the chance to take advantage of private outdoor dining areas and a gorgeous rooftop lounge while admiring the NYC skyline and the surrounding waters.
The Water Club at 50 West features a beautiful 60-foot swimming pool, accompanied by a cedar-lined sauna and marble steam room. The buildings four floors of amenities also include a state-of-the-art fitness center with a golf simulator and spin studio, residence lounge, private dining room, game room, library and childrens playroom.
Located in the heart of the new downtown Manhattan, 50 West is convenient to a host of exciting and modern restaurants, high-end shopping and a short walk to the 1, 2, 3, 4, 5, R, W, J, and Z trains. Finally, the upcoming West Thames Pedestrian Bridge will connect residents of 50 West Street to Battery Park City’s many outdoor parks, beautiful green spaces, and stunning riverside views.
Listing Courtesy of Elegran LLC
Care to take a look at this property?
Apartment Features
A/C [Central]
Washer / Dryer
Washer / Dryer Hookups

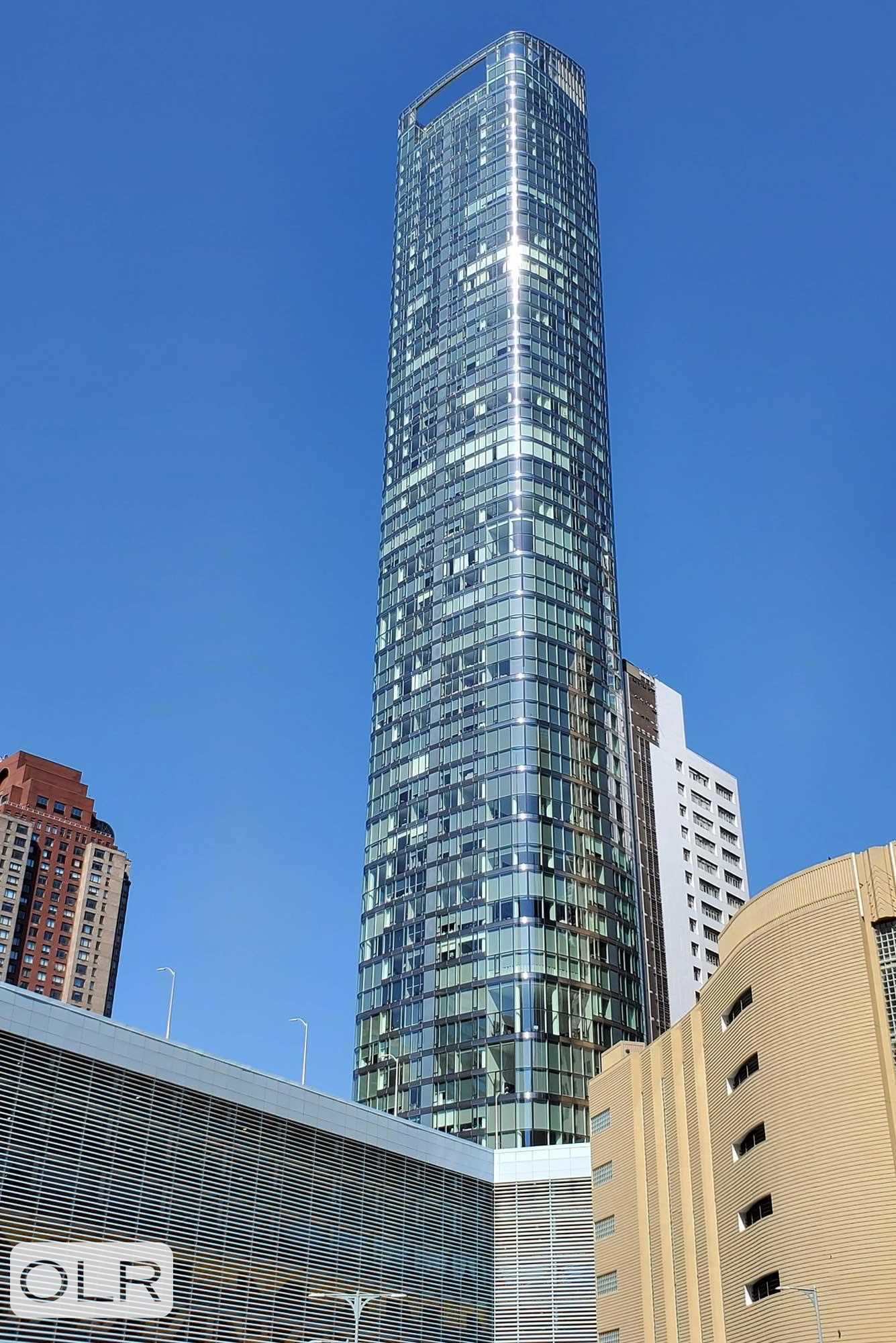
Building Details [50 West Street]
Ownership
Condo
Service Level
Full Service
Access
Elevator
Pet Policy
Pets Allowed
Block/Lot
17/18
Building Type
High-Rise
Age
Post-War
Year Built
2016
Floors/Apts
64/186
Building Amenities
Bike Room
Cinema Room
Fitness Facility
Playground
Playroom
Pool
Roof Deck
Sauna
Spa Services
Steam Room
Building Statistics
$ 2,024 APPSF
Closed Sales Data [Last 12 Months]
Mortgage Calculator in [US Dollars]

This information is not verified for authenticity or accuracy and is not guaranteed and may not reflect all real estate activity in the market.
©2025 REBNY Listing Service, Inc. All rights reserved.
Additional building data provided by On-Line Residential [OLR].
All information furnished regarding property for sale, rental or financing is from sources deemed reliable, but no warranty or representation is made as to the accuracy thereof and same is submitted subject to errors, omissions, change of price, rental or other conditions, prior sale, lease or financing or withdrawal without notice. All dimensions are approximate. For exact dimensions, you must hire your own architect or engineer.
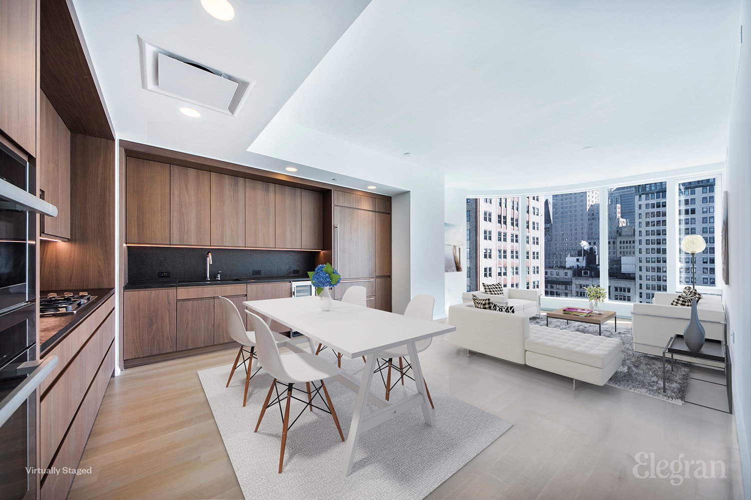
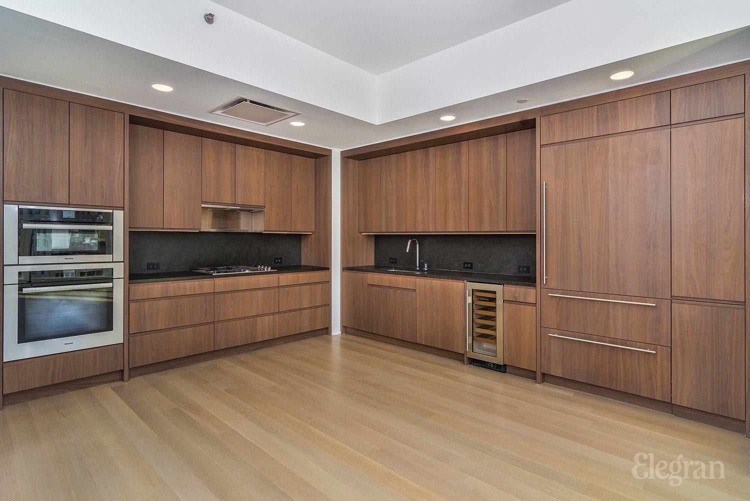
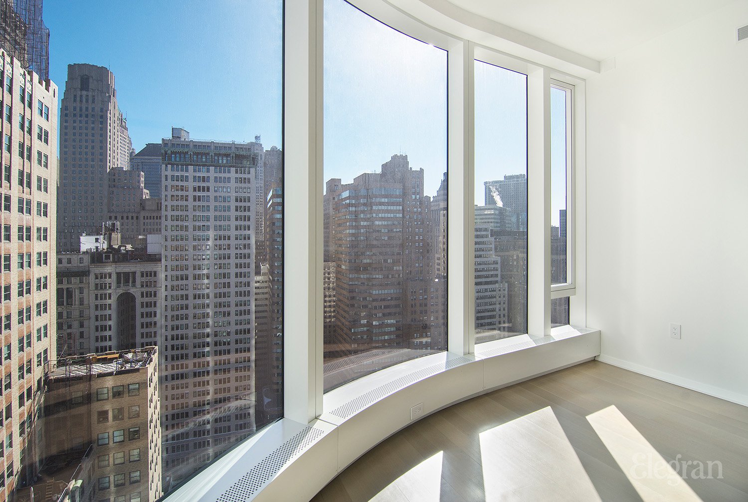
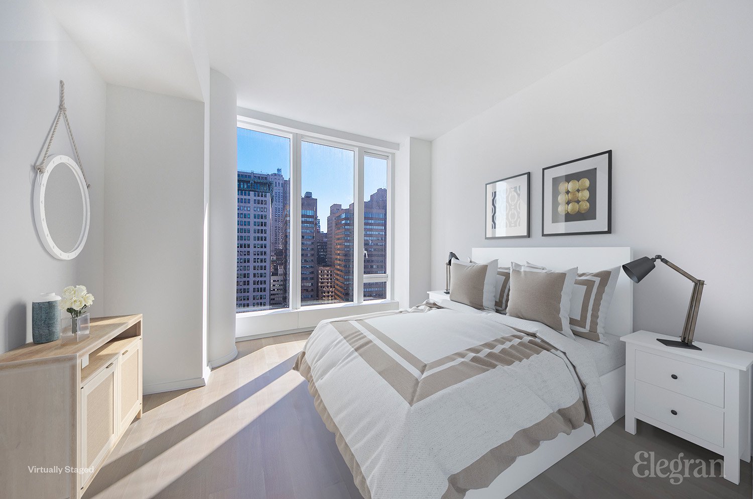
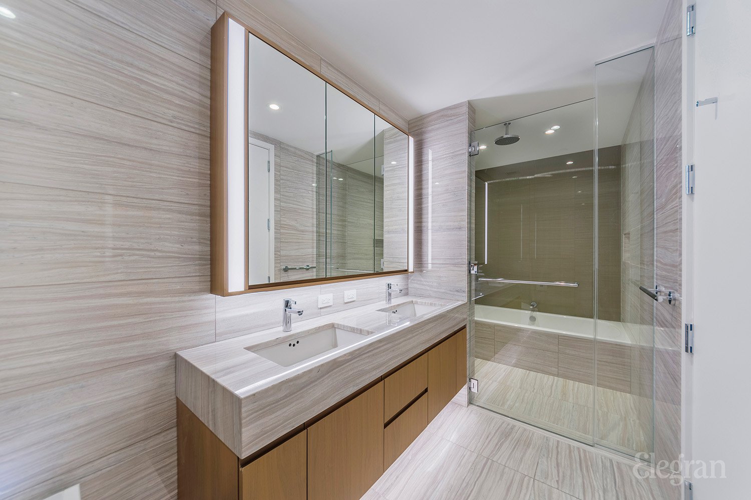
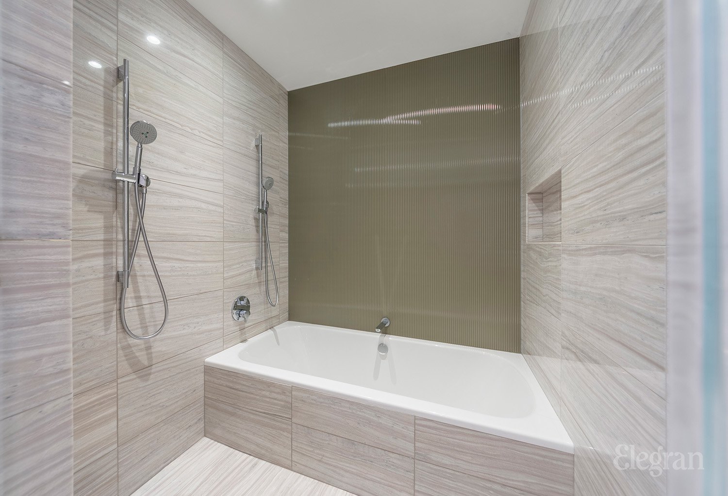
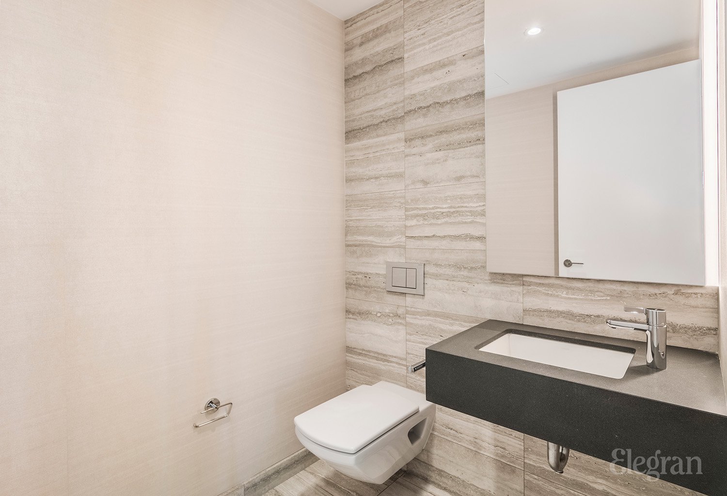
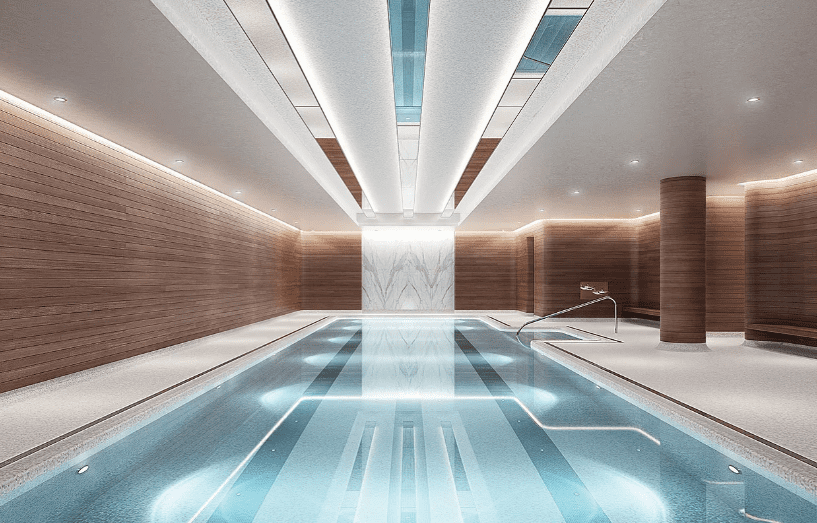
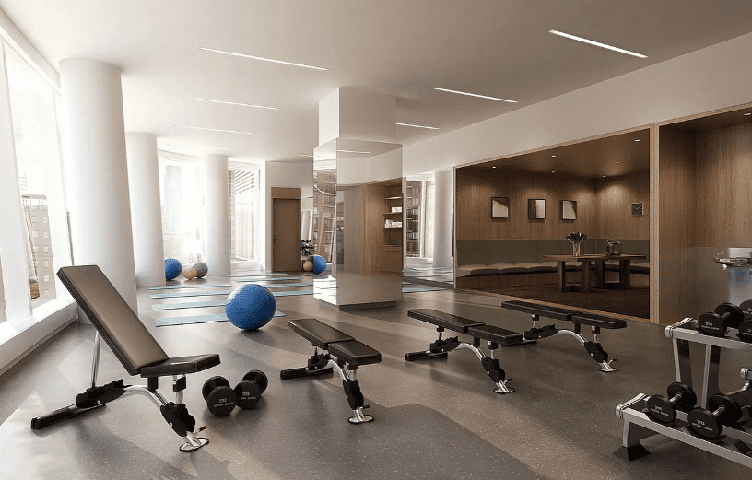
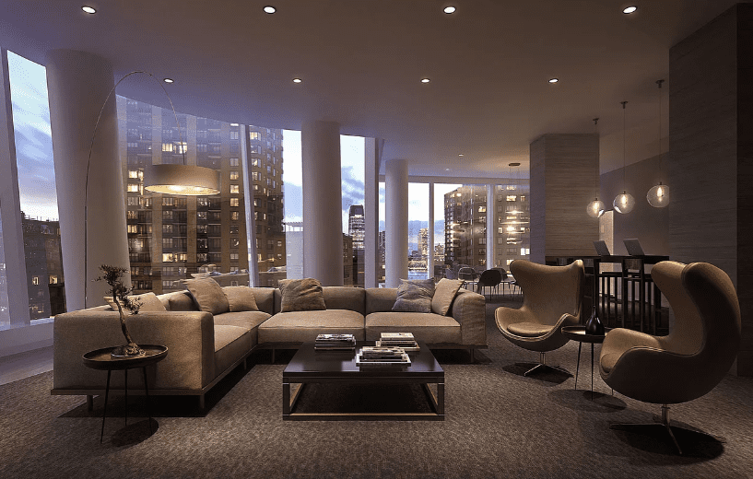
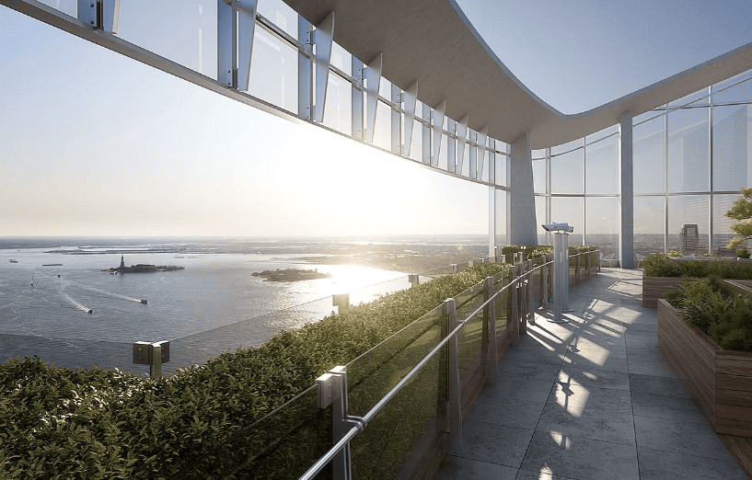
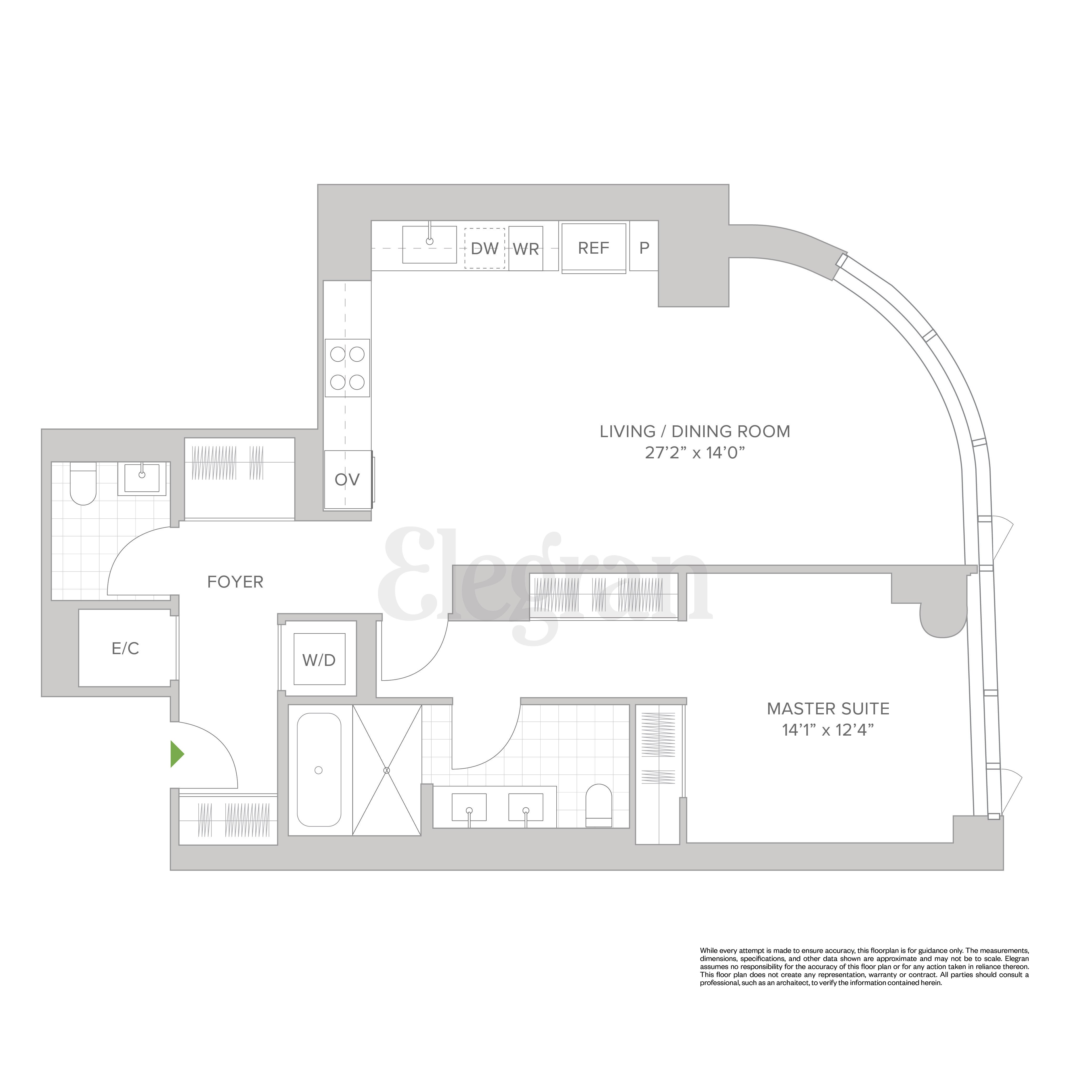




 Fair Housing
Fair Housing