
Rooms
14
Bedrooms
4
Bathrooms
4
Status
Active
Maintenance [Monthly]
$ 4,500
Financing Allowed
80%
Jason Bauer
License
Manager, Licensed Associate Real Estate Broker

Property Description
A stunning four bedroom duplex, up two flights. A co-op within a gracious 23-foot-wide townhouse on Waverly Place in the heart of Greenwich Village. Spanning approximately 3600 sqft, this residence offers a blend of grand living, historic charm, and modern comfort.
This home features two expansive living areas, one on each floor for time together or for entertaining, a gracious dining room, a study, four fireplaces and soaring 10-foot ceilings.
The first level features an oversized living room bathed in natural light, complete with a fireplace and tree lined views of Waverly Place. Beyond the central hall staircase is an eat-in kitchen, dining room, two bedrooms, two baths and a washer dryer.
Upstairs, another vast living room with a fireplace mirrors the scale and elegance of the floor below. This level also includes a spacious bedroom, a full bathroom and the serene primary suite with its own study and ensuite bath. A second washer/dryer provides added convenience for this floor.
The private rooftop deck offers breathtaking skyline views of the Empire State Building.
There is a 1% Flip Tax.
On a charming tree-lined block in the historic district of Greenwich Village, 119 Waverly Place is moments from Washington Square Park, world-class restaurants, cafés, shopping, and entertainment, and easy access to multiple subway lines. This is a rare opportunity to own an extraordinary home in one of Manhattan’s most sought after neighborhoods.
A stunning four bedroom duplex, up two flights. A co-op within a gracious 23-foot-wide townhouse on Waverly Place in the heart of Greenwich Village. Spanning approximately 3600 sqft, this residence offers a blend of grand living, historic charm, and modern comfort.
This home features two expansive living areas, one on each floor for time together or for entertaining, a gracious dining room, a study, four fireplaces and soaring 10-foot ceilings.
The first level features an oversized living room bathed in natural light, complete with a fireplace and tree lined views of Waverly Place. Beyond the central hall staircase is an eat-in kitchen, dining room, two bedrooms, two baths and a washer dryer.
Upstairs, another vast living room with a fireplace mirrors the scale and elegance of the floor below. This level also includes a spacious bedroom, a full bathroom and the serene primary suite with its own study and ensuite bath. A second washer/dryer provides added convenience for this floor.
The private rooftop deck offers breathtaking skyline views of the Empire State Building.
There is a 1% Flip Tax.
On a charming tree-lined block in the historic district of Greenwich Village, 119 Waverly Place is moments from Washington Square Park, world-class restaurants, cafés, shopping, and entertainment, and easy access to multiple subway lines. This is a rare opportunity to own an extraordinary home in one of Manhattan’s most sought after neighborhoods.
Listing Courtesy of Elegran LLC
Care to take a look at this property?
Apartment Features
A/C [Central]
Washer / Dryer Hookups
Outdoor
Private Roof

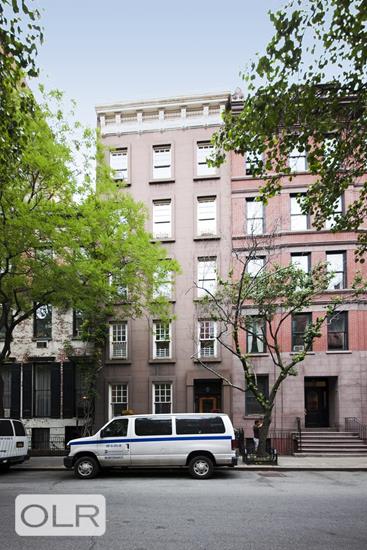
Building Details [119 Waverly Place]
Ownership
Co-op
Service Level
Voice Intercom
Access
Walk-up
Pet Policy
Case By Case
Block/Lot
553/39
Building Type
Townhouse
Age
Pre-War
Year Built
1900
Floors/Apts
5/3
Building Statistics
$ 2,000 APPSF
Closed Sales Data [Last 12 Months]
Mortgage Calculator in [US Dollars]

This information is not verified for authenticity or accuracy and is not guaranteed and may not reflect all real estate activity in the market.
©2025 REBNY Listing Service, Inc. All rights reserved.
Additional building data provided by On-Line Residential [OLR].
All information furnished regarding property for sale, rental or financing is from sources deemed reliable, but no warranty or representation is made as to the accuracy thereof and same is submitted subject to errors, omissions, change of price, rental or other conditions, prior sale, lease or financing or withdrawal without notice. All dimensions are approximate. For exact dimensions, you must hire your own architect or engineer.
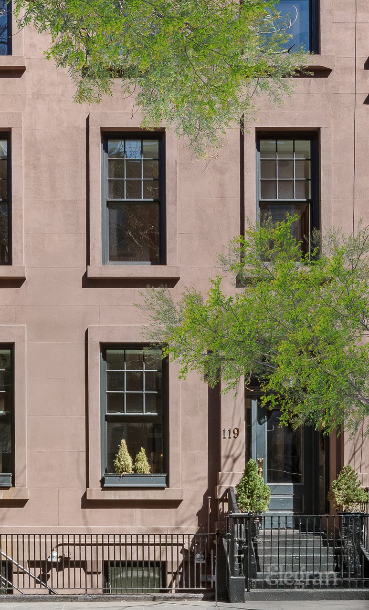
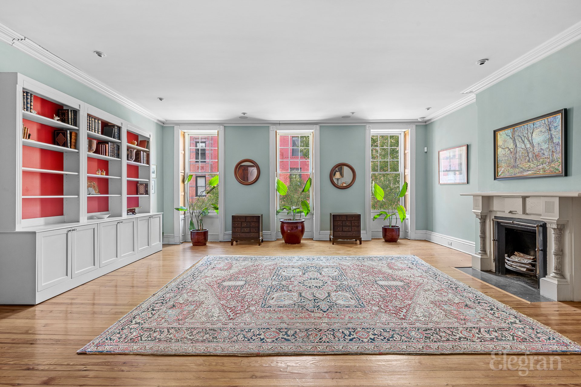
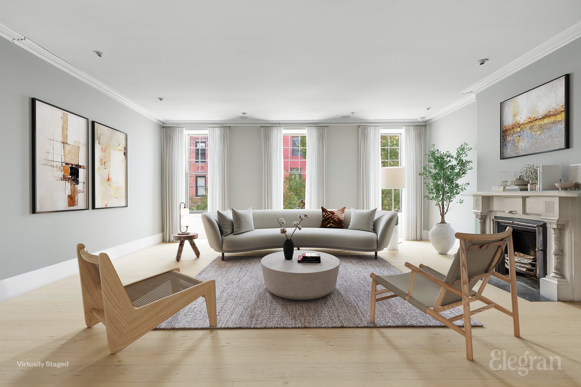
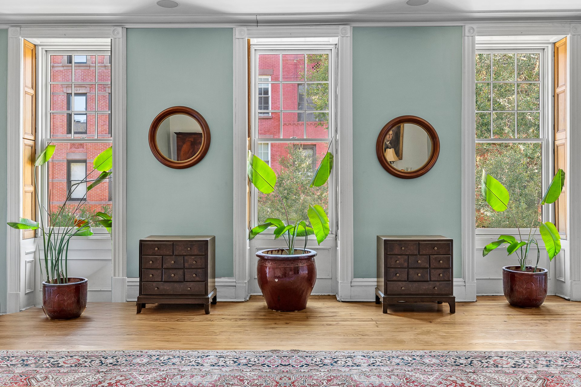
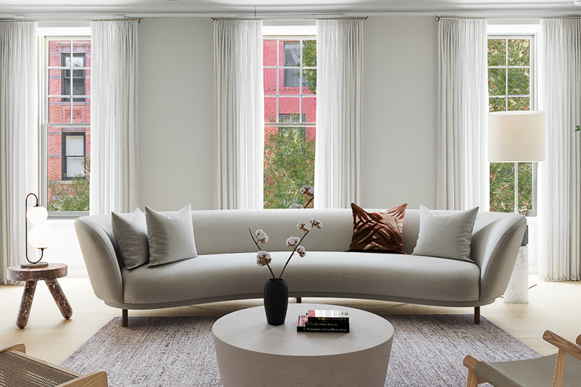
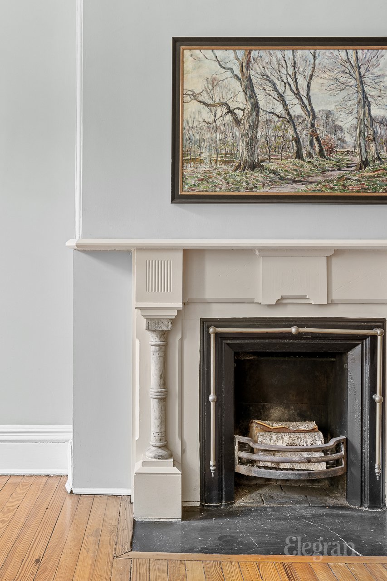
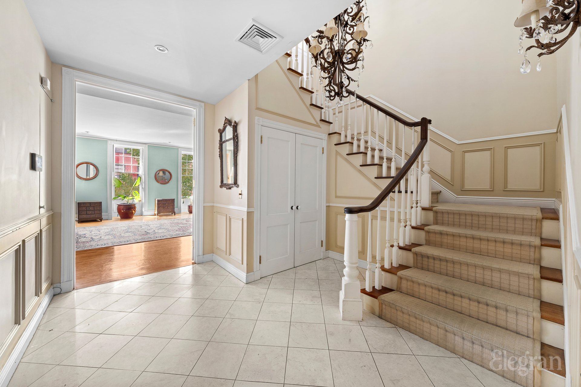
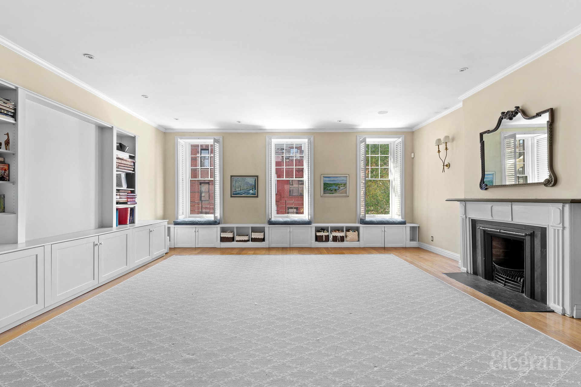
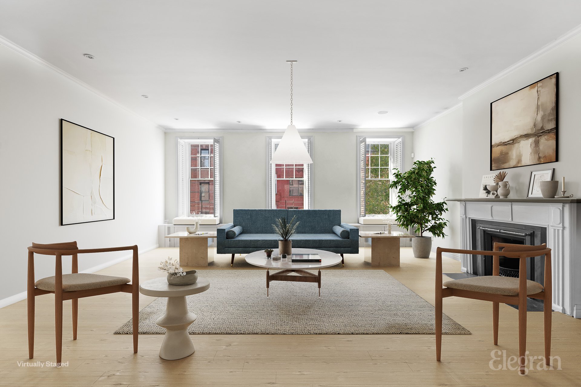
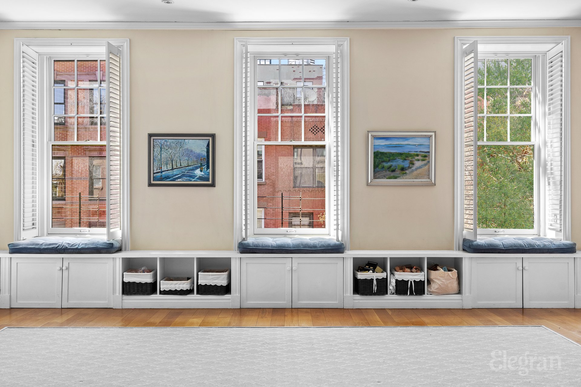
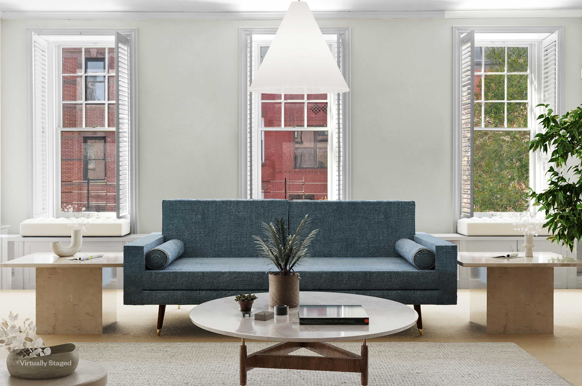
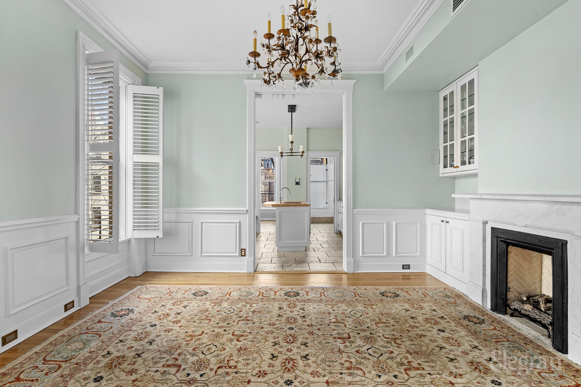
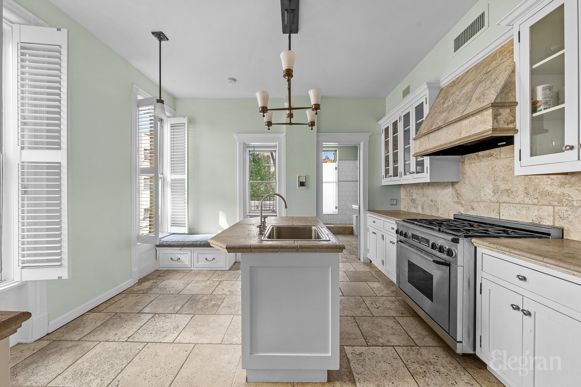
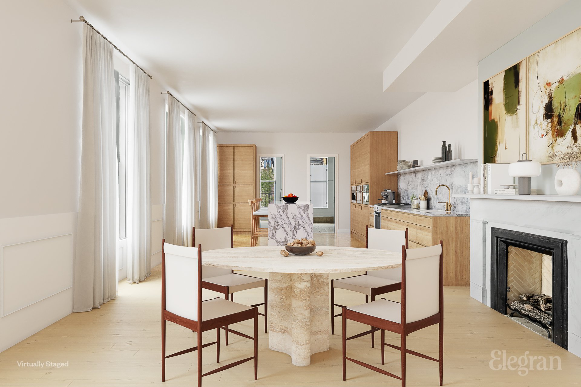
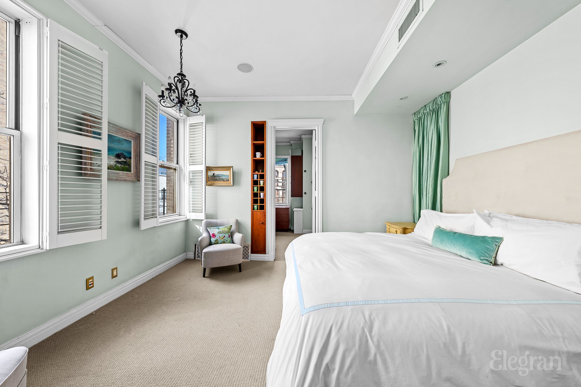
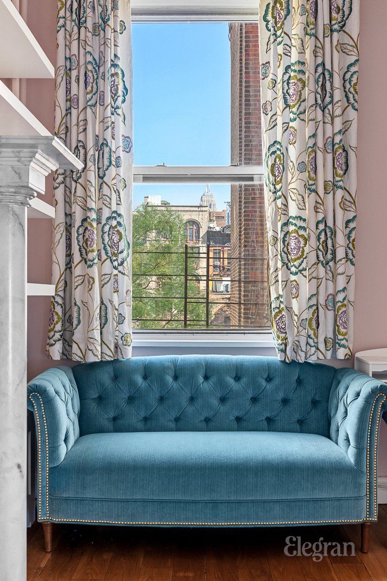
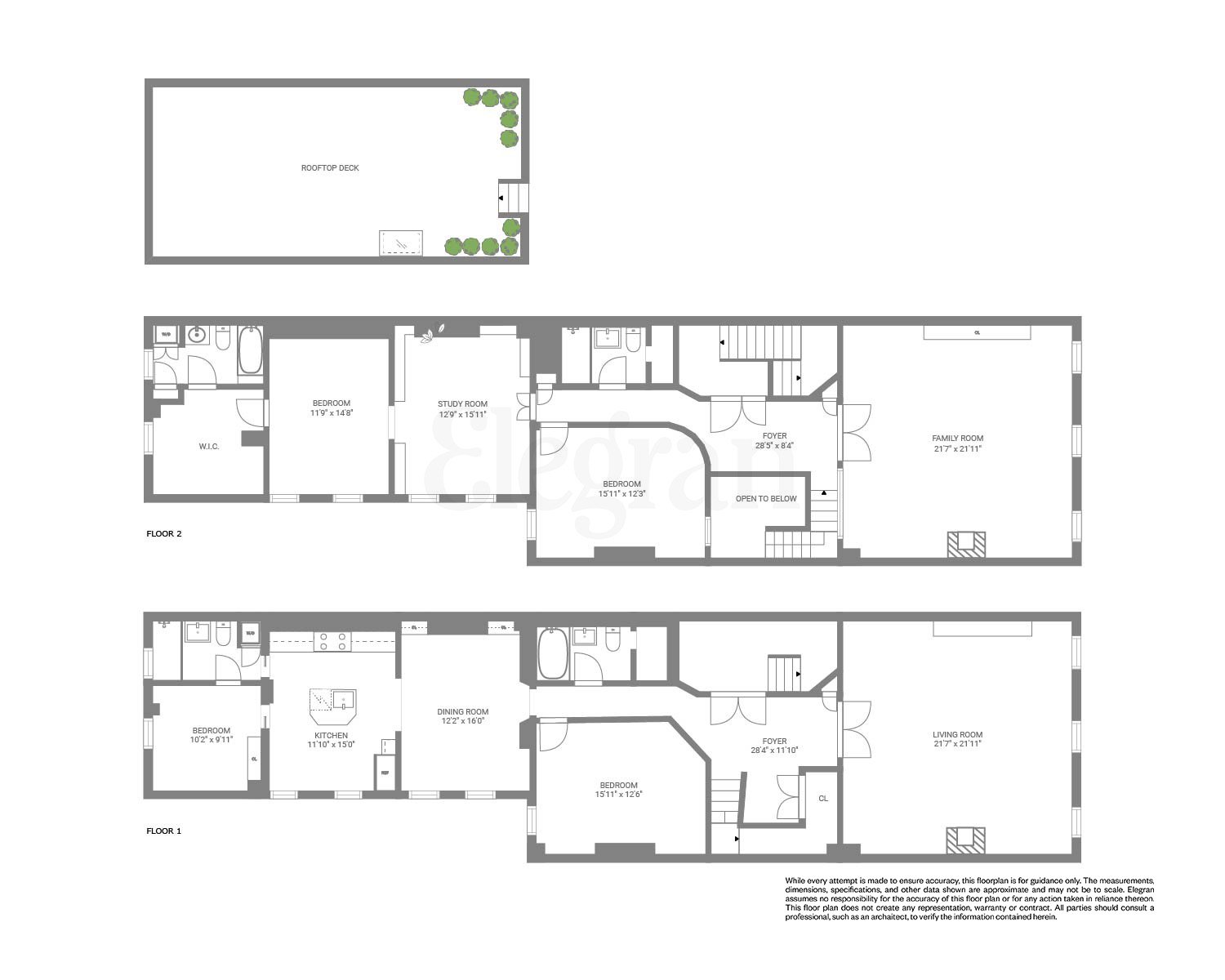
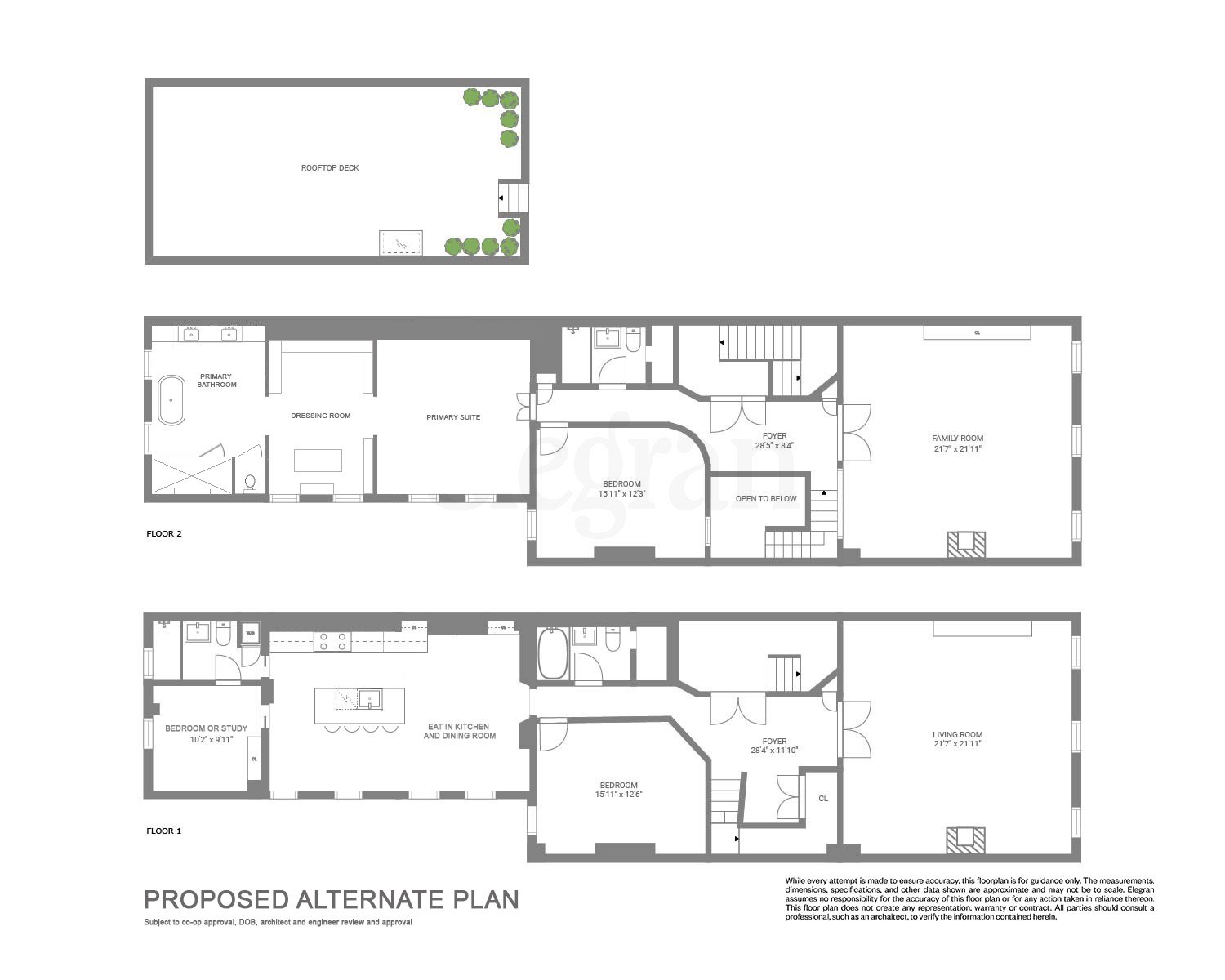




 Fair Housing
Fair Housing