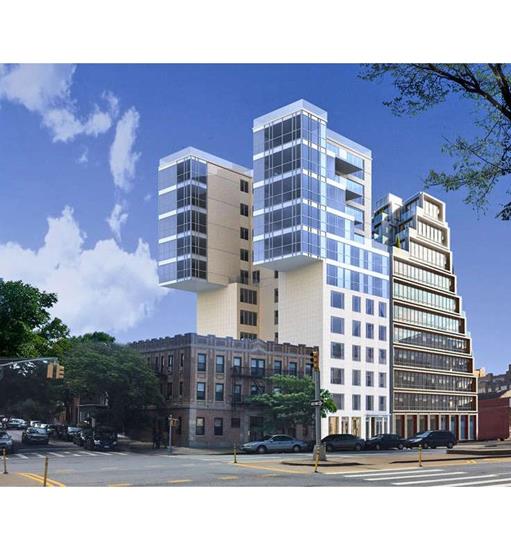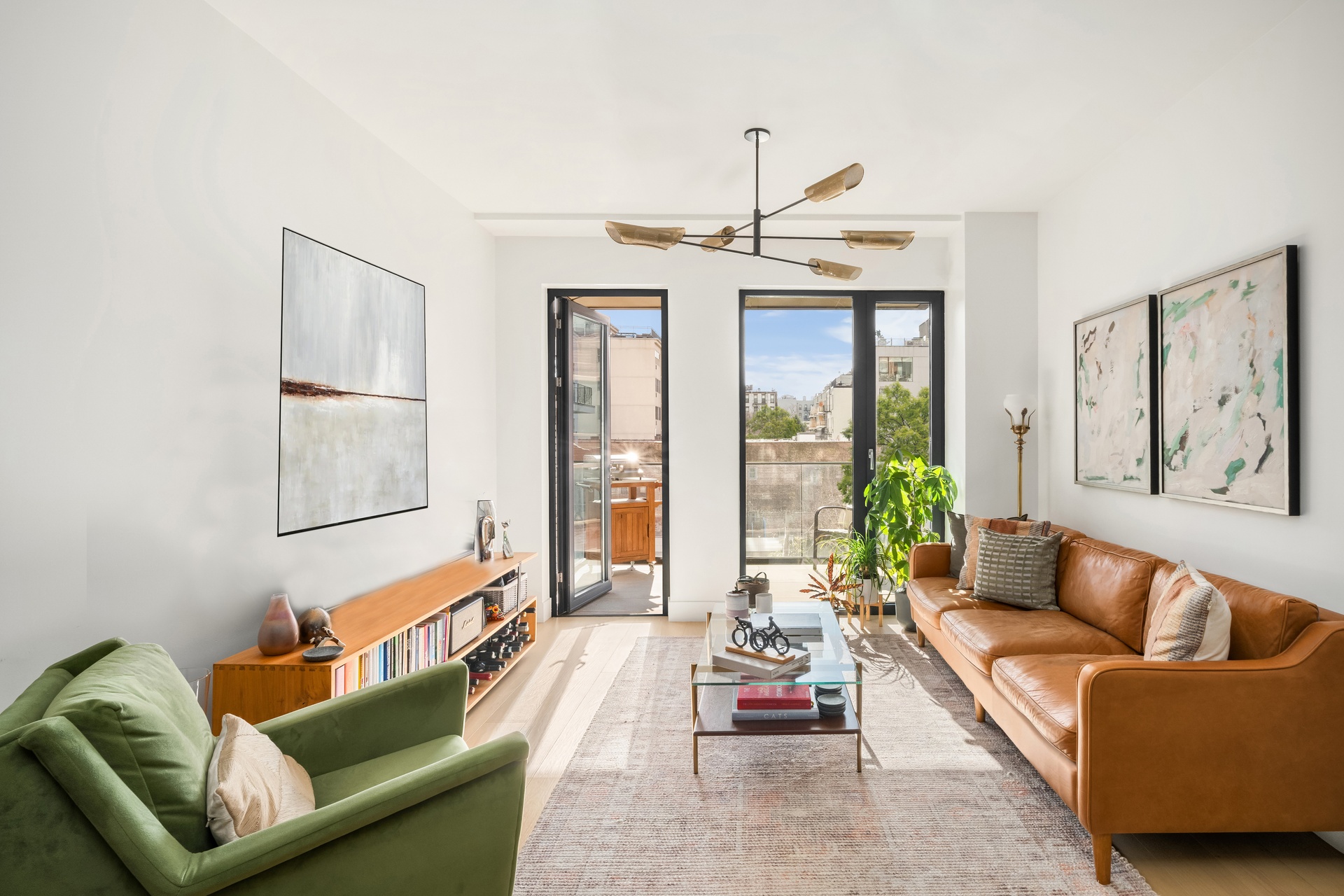
Rooms
4
Bedrooms
2
Bathrooms
1
Status
Active
Real Estate Taxes
[Monthly]
$ 1,438
Common Charges [Monthly]
$ 970
Financing Allowed
90%
Jason Bauer
License
Manager, Licensed Associate Real Estate Broker

Property Description
Step into a residence that’s more than just a home—it’s a canvas for your lifestyle. This generously scaled two-bedroom along with a private balcony where you can unwind and take in the fresh air. Positioned on the coveted southeastern corner of Six Garfield, Residence 403 is drenched in natural light and thoughtfully designed with expansive living and dining areas, a chef-caliber kitchen with ample prep space, and a dedicated pantry for optimal storage and functionality. The spa-like primary bathroom is a personal retreat, featuring dual sinks, heated floors, and a harmony of materials that combine luxury with daily ease.
Crafted by the acclaimed DXA Studio, each residence at Six Garfield reflects a sense of tranquility, elegance, and smart design. With 7” wide white oak flooring, soaring 9’1” ceilings, and oversized windows that invite the sunlight in, the home is bathed in warmth and style. Whether relaxing indoors, enjoying your private balcony, or lounging on the building’s beautifully landscaped roof terrace, each space is designed to offer calm, rejuvenation, and connection.
At the heart of this home is a kitchen that inspires. Designed to impress, it features honed Soho Grey Quartzite countertops and backsplash, custom walnut and fluted glass cabinetry (including a pantry), and a full suite of state-of-the-art Gaggenau appliances. The bathroom continues the theme of elevated design, blending marble, glass, and walnut to create a serene space. A double vanity with cast quartz sinks, honed marble walls and floors, and Waterworks fixtures round out this luxurious experience.
Six Garfield makes a striking architectural statement with a warm gray custom brick fac¸ade and a bold gilded cantilever—blending the traditional elegance of Park Slope with the industrial energy of Gowanus. This is a residence where high-end design, heirloom-quality materials, and timeless aesthetics form the foundation for your future.
Beyond the home, Six Garfield offers an extensive suite of amenities that support every aspect of modern living. Enjoy a part-time doorman with virtual service, a state-of-the-art fitness center, a sunlit atrium library lounge, and an indoor/outdoor residents’ lounge with kitchenette. The beautifully landscaped roof terrace offers panoramic views, al fresco dining, and grilling stations. Additional amenities include a children’s playroom, oversized secured package room, pet spa, stroller room, bicycle storage, and private storage available for purchase.
Surrounded by the character and charm of two iconic Brooklyn neighborhoods, Six Garfield offers the perfect location to live, create, and explore. Whether you’re enjoying the green expanses of Prospect Park, browsing local galleries, dining on Fifth Avenue, or discovering the edgy creativity of Gowanus, you’re at the heart of it all.
Shape your legacy in a home designed for modern living and timeless appeal.
Step into a residence that’s more than just a home—it’s a canvas for your lifestyle. This generously scaled two-bedroom along with a private balcony where you can unwind and take in the fresh air. Positioned on the coveted southeastern corner of Six Garfield, Residence 403 is drenched in natural light and thoughtfully designed with expansive living and dining areas, a chef-caliber kitchen with ample prep space, and a dedicated pantry for optimal storage and functionality. The spa-like primary bathroom is a personal retreat, featuring dual sinks, heated floors, and a harmony of materials that combine luxury with daily ease.
Crafted by the acclaimed DXA Studio, each residence at Six Garfield reflects a sense of tranquility, elegance, and smart design. With 7” wide white oak flooring, soaring 9’1” ceilings, and oversized windows that invite the sunlight in, the home is bathed in warmth and style. Whether relaxing indoors, enjoying your private balcony, or lounging on the building’s beautifully landscaped roof terrace, each space is designed to offer calm, rejuvenation, and connection.
At the heart of this home is a kitchen that inspires. Designed to impress, it features honed Soho Grey Quartzite countertops and backsplash, custom walnut and fluted glass cabinetry (including a pantry), and a full suite of state-of-the-art Gaggenau appliances. The bathroom continues the theme of elevated design, blending marble, glass, and walnut to create a serene space. A double vanity with cast quartz sinks, honed marble walls and floors, and Waterworks fixtures round out this luxurious experience.
Six Garfield makes a striking architectural statement with a warm gray custom brick fac¸ade and a bold gilded cantilever—blending the traditional elegance of Park Slope with the industrial energy of Gowanus. This is a residence where high-end design, heirloom-quality materials, and timeless aesthetics form the foundation for your future.
Beyond the home, Six Garfield offers an extensive suite of amenities that support every aspect of modern living. Enjoy a part-time doorman with virtual service, a state-of-the-art fitness center, a sunlit atrium library lounge, and an indoor/outdoor residents’ lounge with kitchenette. The beautifully landscaped roof terrace offers panoramic views, al fresco dining, and grilling stations. Additional amenities include a children’s playroom, oversized secured package room, pet spa, stroller room, bicycle storage, and private storage available for purchase.
Surrounded by the character and charm of two iconic Brooklyn neighborhoods, Six Garfield offers the perfect location to live, create, and explore. Whether you’re enjoying the green expanses of Prospect Park, browsing local galleries, dining on Fifth Avenue, or discovering the edgy creativity of Gowanus, you’re at the heart of it all.
Shape your legacy in a home designed for modern living and timeless appeal.
Listing Courtesy of Nest Seekers International
Care to take a look at this property?
Apartment Features
A/C [Central]
Outdoor
Balcony


Building Details [269 4th Avenue]
Ownership
Condo
Service Level
Concierge
Access
Elevator
Pet Policy
Pets Allowed
Block/Lot
964/7508
Building Size
50'x90'
Zoning
C4-4D
Building Type
Mid-Rise
Age
Post-War
Year Built
2020
Floors/Apts
12/39
Lot Size
50'x129'
Building Amenities
Fitness Facility
Roof Deck
Mortgage Calculator in [US Dollars]

This information is not verified for authenticity or accuracy and is not guaranteed and may not reflect all real estate activity in the market.
©2025 REBNY Listing Service, Inc. All rights reserved.
Additional building data provided by On-Line Residential [OLR].
All information furnished regarding property for sale, rental or financing is from sources deemed reliable, but no warranty or representation is made as to the accuracy thereof and same is submitted subject to errors, omissions, change of price, rental or other conditions, prior sale, lease or financing or withdrawal without notice. All dimensions are approximate. For exact dimensions, you must hire your own architect or engineer.
















 Fair Housing
Fair Housing