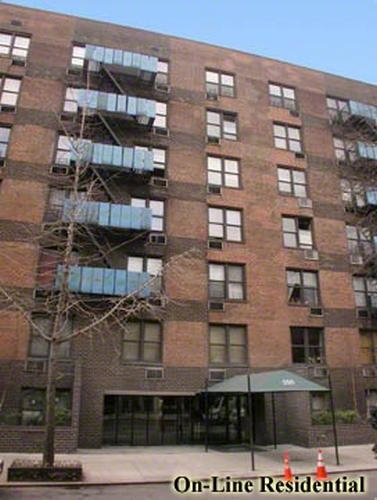
Rooms
3
Bedrooms
2
Bathrooms
2
Status
Active
Maintenance [Monthly]
$ 3,597
Financing Allowed
80%
Jason Bauer
License
Manager, Licensed Associate Real Estate Broker

Property Description
Exquisite Gut-Renovated 2-Bedroom, 2-Bathroom Residence in the Heart of the West Village with skyline views!
-Unbeatable Location: Nestled in the heart of the West Village, just moments from premier shops, dining, and nightlife
-Expansive Living & Dining Area: Nearly 600 sq. ft. of open-concept space, perfect for entertaining.
-Breathtaking Views: Enjoy iconic views of the NYC skyline, including the Empire State Building, from every window, complemented by abundant natural light.
-Gourmet Chefs Kitchen: Oversized open kitchen with a large island with granite top and custom made cabinets, ideal for culinary enthusiasts.
-Luxurious Primary Suite: Very spacious primary suite featuring a custom-designed walk-in closet and a spa-like en-suite bathroom.
-Elegant and custom Finishes: Two full marble bathrooms, seamlessly blending sophistication and comfort, with custom cabinetry and granite tops throughout apartment.
-Modern Conveniences: In-unit washer and dryer (W/D) and ceiling-recessed LED lighting throughout.
-Premium Amenities: Part-time doorman, live-in superintendent, state-of-the-art fitness center, and access to indoor parking.
-Exceptional Outdoor Spaces: A stunning rooftop deck with panoramic 360-degree city views and courtyard access.
Experience the perfect blend of elegance, convenience, and vibrant city living in this exceptional home.
-Unbeatable Location: Nestled in the heart of the West Village, just moments from premier shops, dining, and nightlife
-Expansive Living & Dining Area: Nearly 600 sq. ft. of open-concept space, perfect for entertaining.
-Breathtaking Views: Enjoy iconic views of the NYC skyline, including the Empire State Building, from every window, complemented by abundant natural light.
-Gourmet Chefs Kitchen: Oversized open kitchen with a large island with granite top and custom made cabinets, ideal for culinary enthusiasts.
-Luxurious Primary Suite: Very spacious primary suite featuring a custom-designed walk-in closet and a spa-like en-suite bathroom.
-Elegant and custom Finishes: Two full marble bathrooms, seamlessly blending sophistication and comfort, with custom cabinetry and granite tops throughout apartment.
-Modern Conveniences: In-unit washer and dryer (W/D) and ceiling-recessed LED lighting throughout.
-Premium Amenities: Part-time doorman, live-in superintendent, state-of-the-art fitness center, and access to indoor parking.
-Exceptional Outdoor Spaces: A stunning rooftop deck with panoramic 360-degree city views and courtyard access.
Experience the perfect blend of elegance, convenience, and vibrant city living in this exceptional home.
Exquisite Gut-Renovated 2-Bedroom, 2-Bathroom Residence in the Heart of the West Village with skyline views!
-Unbeatable Location: Nestled in the heart of the West Village, just moments from premier shops, dining, and nightlife
-Expansive Living & Dining Area: Nearly 600 sq. ft. of open-concept space, perfect for entertaining.
-Breathtaking Views: Enjoy iconic views of the NYC skyline, including the Empire State Building, from every window, complemented by abundant natural light.
-Gourmet Chefs Kitchen: Oversized open kitchen with a large island with granite top and custom made cabinets, ideal for culinary enthusiasts.
-Luxurious Primary Suite: Very spacious primary suite featuring a custom-designed walk-in closet and a spa-like en-suite bathroom.
-Elegant and custom Finishes: Two full marble bathrooms, seamlessly blending sophistication and comfort, with custom cabinetry and granite tops throughout apartment.
-Modern Conveniences: In-unit washer and dryer (W/D) and ceiling-recessed LED lighting throughout.
-Premium Amenities: Part-time doorman, live-in superintendent, state-of-the-art fitness center, and access to indoor parking.
-Exceptional Outdoor Spaces: A stunning rooftop deck with panoramic 360-degree city views and courtyard access.
Experience the perfect blend of elegance, convenience, and vibrant city living in this exceptional home.
-Unbeatable Location: Nestled in the heart of the West Village, just moments from premier shops, dining, and nightlife
-Expansive Living & Dining Area: Nearly 600 sq. ft. of open-concept space, perfect for entertaining.
-Breathtaking Views: Enjoy iconic views of the NYC skyline, including the Empire State Building, from every window, complemented by abundant natural light.
-Gourmet Chefs Kitchen: Oversized open kitchen with a large island with granite top and custom made cabinets, ideal for culinary enthusiasts.
-Luxurious Primary Suite: Very spacious primary suite featuring a custom-designed walk-in closet and a spa-like en-suite bathroom.
-Elegant and custom Finishes: Two full marble bathrooms, seamlessly blending sophistication and comfort, with custom cabinetry and granite tops throughout apartment.
-Modern Conveniences: In-unit washer and dryer (W/D) and ceiling-recessed LED lighting throughout.
-Premium Amenities: Part-time doorman, live-in superintendent, state-of-the-art fitness center, and access to indoor parking.
-Exceptional Outdoor Spaces: A stunning rooftop deck with panoramic 360-degree city views and courtyard access.
Experience the perfect blend of elegance, convenience, and vibrant city living in this exceptional home.
Listing Courtesy of Baddour Group
Care to take a look at this property?
Apartment Features
A/C
Washer / Dryer
View / Exposure
Courtyard


Building Details [350 Bleecker Street]
Ownership
Co-op
Service Level
Part-Time Doorman
Access
Elevator
Pet Policy
Pets Allowed
Block/Lot
620/19
Building Type
Low-Rise
Age
Post-War
Year Built
1962
Floors/Apts
7/117
Building Amenities
Bike Room
Courtyard
Fitness Facility
Garage
Laundry Rooms
Private Storage
Roof Deck
Building Statistics
$ 1,577 APPSF
Closed Sales Data [Last 12 Months]
Mortgage Calculator in [US Dollars]

This information is not verified for authenticity or accuracy and is not guaranteed and may not reflect all real estate activity in the market.
©2025 REBNY Listing Service, Inc. All rights reserved.
Additional building data provided by On-Line Residential [OLR].
All information furnished regarding property for sale, rental or financing is from sources deemed reliable, but no warranty or representation is made as to the accuracy thereof and same is submitted subject to errors, omissions, change of price, rental or other conditions, prior sale, lease or financing or withdrawal without notice. All dimensions are approximate. For exact dimensions, you must hire your own architect or engineer.


















 Fair Housing
Fair Housing