
Rooms
6
Bedrooms
2
Bathrooms
3
Status
Active
Maintenance [Monthly]
$ 3,052
Financing Allowed
75%
Jason Bauer
License
Manager, Licensed Associate Real Estate Broker

Property Description
Experience expansive living and refined design in this beautifully renovated two-bedroom, three-bath residence, set within one of the Village's most sought-after full-service co-ops-The St. Mark.
This impressive home is the product of a thoughtful transformation from a three-bedroom layout into an airy, open-concept space perfect for both everyday living and entertaining. A formal entry leads into a sweeping great room, where a wall of north-facing windows, a custom window seat, and expansive art walls create a serene and stylish ambiance. The chef's kitchen is a true showpiece, outfitted with sleek Italian Cucine Composit cabinetry, luxurious quartzite countertops and backsplash, and top-of-the-line appliances including a Miele gas range, dishwasher, built-in coffee system, a Sub-Zero French door refrigerator, and a Wolf microwave. A large picture window, The Galley sink, and a ZIP hot/cold/carbonated water system enhance functionality, while a dramatic waterfall island with designer pendant lighting anchors the space. A windowed guest bathroom featuring a soaking tub and shower completes the main living area with sophistication and charm.
The exceptional primary suite features a king-sized bedroom with southern exposures, a spacious closet, and a large windowed laundry room with a stacked Miele washer-dryer and abundant built-in storage. The en-suite bath is a spa-like retreat with floor-to-ceiling Calacatta Gold and Bardiglio marble, a custom double walnut vanity, an oversized walk-in rain shower, and a Toto Neorest toilet. The second bedroom suite offers generous closet space and a renovated bathroom with a rain shower. Additional highlights include wide-plank hickory flooring, two walk-in closets, custom PTAC built-ins with added storage, and integrated Sonance speakers throughout the living room, kitchen, and primary suite for elevated comfort and convenience.
The St. Mark is a meticulously maintained white-brick co-op. Residents enjoy 24-hour doorman and live-in resident manager service, central laundry, a playroom, storage, bike room, and direct-access on-site parking. Pets, 75% financing, and gifting are permitted with board approval. Please note: pieds- -terre, co signers, and co-purchasing are not allowed.
A capital assessment of $289.50/month through December 2025 is for capital funding projects.
Situated in one of Manhattan's most dynamic neighborhoods, you'll find world-class dining, shopping, and nightlife nearby. From Michelin-starred restaurants to buzzing caf s and bars, entertainment abounds. Tompkins Square Park, Washington Square Park, and Union Square are all nearby, along with Wegmans, Trader Joe's, Whole Foods, and high-end boutiques. NYU, Cooper Union, and top cultural venues like Webster Hall and Irving Plaza are just minutes away. Transit is a breeze with the N/Q/R/W, 4/5/6, L, PATH, multiple bus routes, and CitiBike stations all within close proximity.
This impressive home is the product of a thoughtful transformation from a three-bedroom layout into an airy, open-concept space perfect for both everyday living and entertaining. A formal entry leads into a sweeping great room, where a wall of north-facing windows, a custom window seat, and expansive art walls create a serene and stylish ambiance. The chef's kitchen is a true showpiece, outfitted with sleek Italian Cucine Composit cabinetry, luxurious quartzite countertops and backsplash, and top-of-the-line appliances including a Miele gas range, dishwasher, built-in coffee system, a Sub-Zero French door refrigerator, and a Wolf microwave. A large picture window, The Galley sink, and a ZIP hot/cold/carbonated water system enhance functionality, while a dramatic waterfall island with designer pendant lighting anchors the space. A windowed guest bathroom featuring a soaking tub and shower completes the main living area with sophistication and charm.
The exceptional primary suite features a king-sized bedroom with southern exposures, a spacious closet, and a large windowed laundry room with a stacked Miele washer-dryer and abundant built-in storage. The en-suite bath is a spa-like retreat with floor-to-ceiling Calacatta Gold and Bardiglio marble, a custom double walnut vanity, an oversized walk-in rain shower, and a Toto Neorest toilet. The second bedroom suite offers generous closet space and a renovated bathroom with a rain shower. Additional highlights include wide-plank hickory flooring, two walk-in closets, custom PTAC built-ins with added storage, and integrated Sonance speakers throughout the living room, kitchen, and primary suite for elevated comfort and convenience.
The St. Mark is a meticulously maintained white-brick co-op. Residents enjoy 24-hour doorman and live-in resident manager service, central laundry, a playroom, storage, bike room, and direct-access on-site parking. Pets, 75% financing, and gifting are permitted with board approval. Please note: pieds- -terre, co signers, and co-purchasing are not allowed.
A capital assessment of $289.50/month through December 2025 is for capital funding projects.
Situated in one of Manhattan's most dynamic neighborhoods, you'll find world-class dining, shopping, and nightlife nearby. From Michelin-starred restaurants to buzzing caf s and bars, entertainment abounds. Tompkins Square Park, Washington Square Park, and Union Square are all nearby, along with Wegmans, Trader Joe's, Whole Foods, and high-end boutiques. NYU, Cooper Union, and top cultural venues like Webster Hall and Irving Plaza are just minutes away. Transit is a breeze with the N/Q/R/W, 4/5/6, L, PATH, multiple bus routes, and CitiBike stations all within close proximity.
Experience expansive living and refined design in this beautifully renovated two-bedroom, three-bath residence, set within one of the Village's most sought-after full-service co-ops-The St. Mark.
This impressive home is the product of a thoughtful transformation from a three-bedroom layout into an airy, open-concept space perfect for both everyday living and entertaining. A formal entry leads into a sweeping great room, where a wall of north-facing windows, a custom window seat, and expansive art walls create a serene and stylish ambiance. The chef's kitchen is a true showpiece, outfitted with sleek Italian Cucine Composit cabinetry, luxurious quartzite countertops and backsplash, and top-of-the-line appliances including a Miele gas range, dishwasher, built-in coffee system, a Sub-Zero French door refrigerator, and a Wolf microwave. A large picture window, The Galley sink, and a ZIP hot/cold/carbonated water system enhance functionality, while a dramatic waterfall island with designer pendant lighting anchors the space. A windowed guest bathroom featuring a soaking tub and shower completes the main living area with sophistication and charm.
The exceptional primary suite features a king-sized bedroom with southern exposures, a spacious closet, and a large windowed laundry room with a stacked Miele washer-dryer and abundant built-in storage. The en-suite bath is a spa-like retreat with floor-to-ceiling Calacatta Gold and Bardiglio marble, a custom double walnut vanity, an oversized walk-in rain shower, and a Toto Neorest toilet. The second bedroom suite offers generous closet space and a renovated bathroom with a rain shower. Additional highlights include wide-plank hickory flooring, two walk-in closets, custom PTAC built-ins with added storage, and integrated Sonance speakers throughout the living room, kitchen, and primary suite for elevated comfort and convenience.
The St. Mark is a meticulously maintained white-brick co-op. Residents enjoy 24-hour doorman and live-in resident manager service, central laundry, a playroom, storage, bike room, and direct-access on-site parking. Pets, 75% financing, and gifting are permitted with board approval. Please note: pieds- -terre, co signers, and co-purchasing are not allowed.
A capital assessment of $289.50/month through December 2025 is for capital funding projects.
Situated in one of Manhattan's most dynamic neighborhoods, you'll find world-class dining, shopping, and nightlife nearby. From Michelin-starred restaurants to buzzing caf s and bars, entertainment abounds. Tompkins Square Park, Washington Square Park, and Union Square are all nearby, along with Wegmans, Trader Joe's, Whole Foods, and high-end boutiques. NYU, Cooper Union, and top cultural venues like Webster Hall and Irving Plaza are just minutes away. Transit is a breeze with the N/Q/R/W, 4/5/6, L, PATH, multiple bus routes, and CitiBike stations all within close proximity.
This impressive home is the product of a thoughtful transformation from a three-bedroom layout into an airy, open-concept space perfect for both everyday living and entertaining. A formal entry leads into a sweeping great room, where a wall of north-facing windows, a custom window seat, and expansive art walls create a serene and stylish ambiance. The chef's kitchen is a true showpiece, outfitted with sleek Italian Cucine Composit cabinetry, luxurious quartzite countertops and backsplash, and top-of-the-line appliances including a Miele gas range, dishwasher, built-in coffee system, a Sub-Zero French door refrigerator, and a Wolf microwave. A large picture window, The Galley sink, and a ZIP hot/cold/carbonated water system enhance functionality, while a dramatic waterfall island with designer pendant lighting anchors the space. A windowed guest bathroom featuring a soaking tub and shower completes the main living area with sophistication and charm.
The exceptional primary suite features a king-sized bedroom with southern exposures, a spacious closet, and a large windowed laundry room with a stacked Miele washer-dryer and abundant built-in storage. The en-suite bath is a spa-like retreat with floor-to-ceiling Calacatta Gold and Bardiglio marble, a custom double walnut vanity, an oversized walk-in rain shower, and a Toto Neorest toilet. The second bedroom suite offers generous closet space and a renovated bathroom with a rain shower. Additional highlights include wide-plank hickory flooring, two walk-in closets, custom PTAC built-ins with added storage, and integrated Sonance speakers throughout the living room, kitchen, and primary suite for elevated comfort and convenience.
The St. Mark is a meticulously maintained white-brick co-op. Residents enjoy 24-hour doorman and live-in resident manager service, central laundry, a playroom, storage, bike room, and direct-access on-site parking. Pets, 75% financing, and gifting are permitted with board approval. Please note: pieds- -terre, co signers, and co-purchasing are not allowed.
A capital assessment of $289.50/month through December 2025 is for capital funding projects.
Situated in one of Manhattan's most dynamic neighborhoods, you'll find world-class dining, shopping, and nightlife nearby. From Michelin-starred restaurants to buzzing caf s and bars, entertainment abounds. Tompkins Square Park, Washington Square Park, and Union Square are all nearby, along with Wegmans, Trader Joe's, Whole Foods, and high-end boutiques. NYU, Cooper Union, and top cultural venues like Webster Hall and Irving Plaza are just minutes away. Transit is a breeze with the N/Q/R/W, 4/5/6, L, PATH, multiple bus routes, and CitiBike stations all within close proximity.
Listing Courtesy of Brown Harris Stevens Residential Sales LLC
Care to take a look at this property?
Apartment Features
A/C
Washer / Dryer

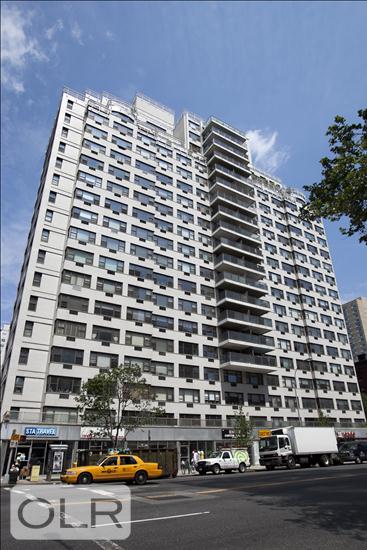
Building Details [115 East 9th Street]
Ownership
Co-op
Service Level
Full-Time Doorman
Access
Elevator
Pet Policy
Pets Allowed
Block/Lot
555/28
Building Type
High-Rise
Age
Post-War
Year Built
1965
Floors/Apts
20/253
Building Amenities
Bike Room
Garage
Laundry Rooms
Playroom
Private Storage
Building Statistics
$ 1,332 APPSF
Closed Sales Data [Last 12 Months]
Mortgage Calculator in [US Dollars]

This information is not verified for authenticity or accuracy and is not guaranteed and may not reflect all real estate activity in the market.
©2025 REBNY Listing Service, Inc. All rights reserved.
Additional building data provided by On-Line Residential [OLR].
All information furnished regarding property for sale, rental or financing is from sources deemed reliable, but no warranty or representation is made as to the accuracy thereof and same is submitted subject to errors, omissions, change of price, rental or other conditions, prior sale, lease or financing or withdrawal without notice. All dimensions are approximate. For exact dimensions, you must hire your own architect or engineer.
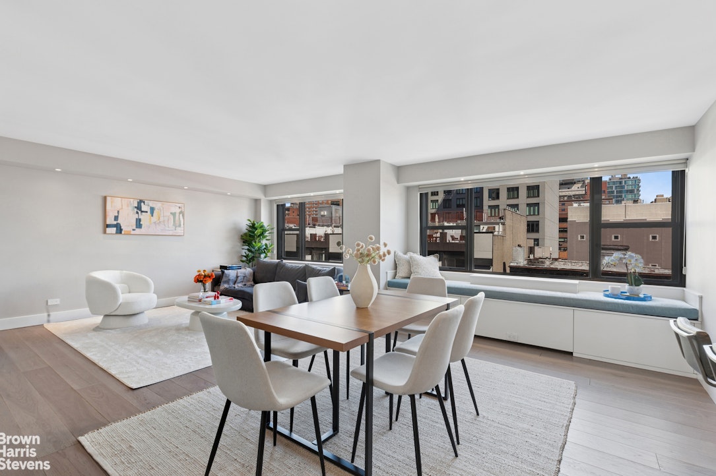
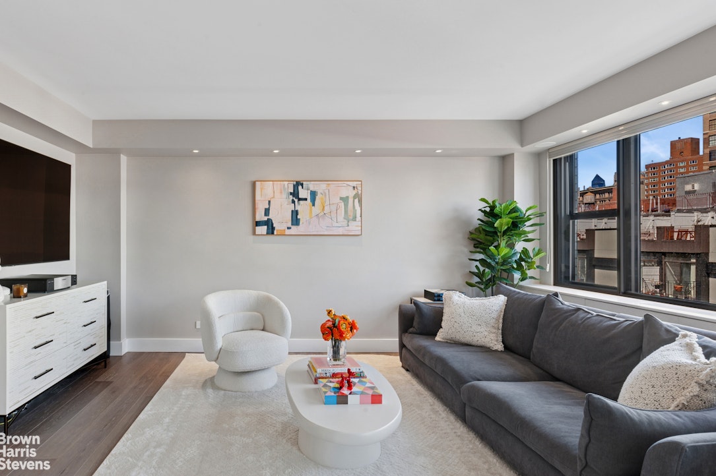
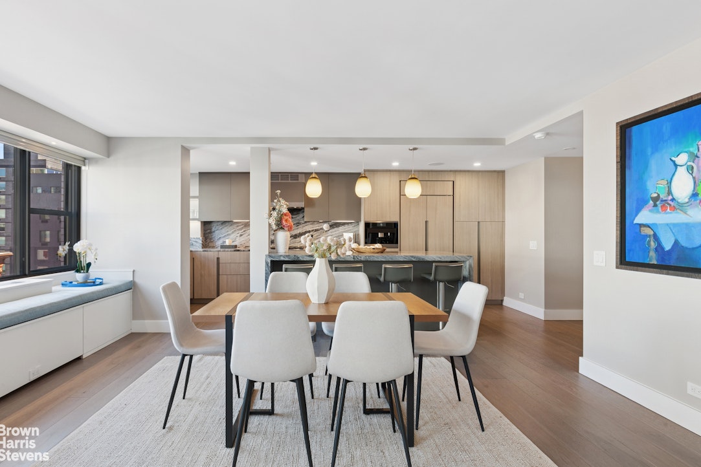
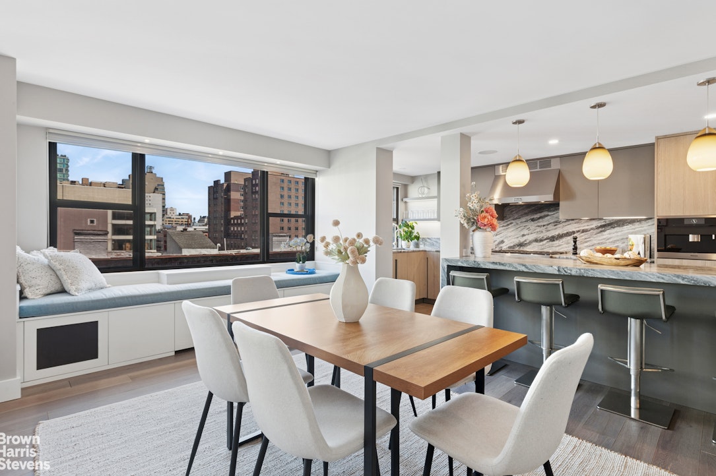
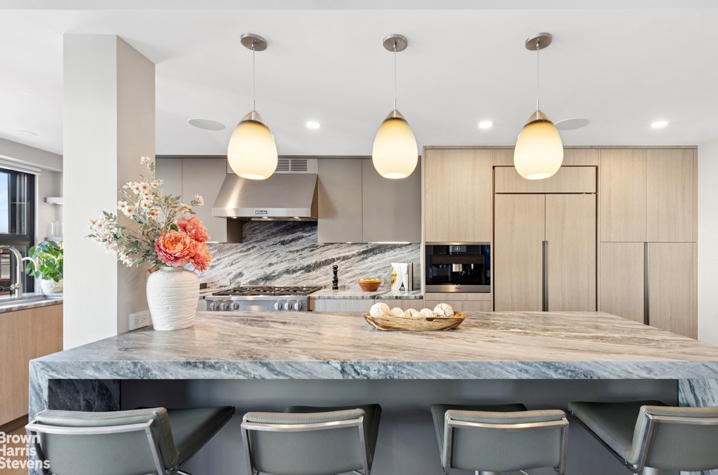
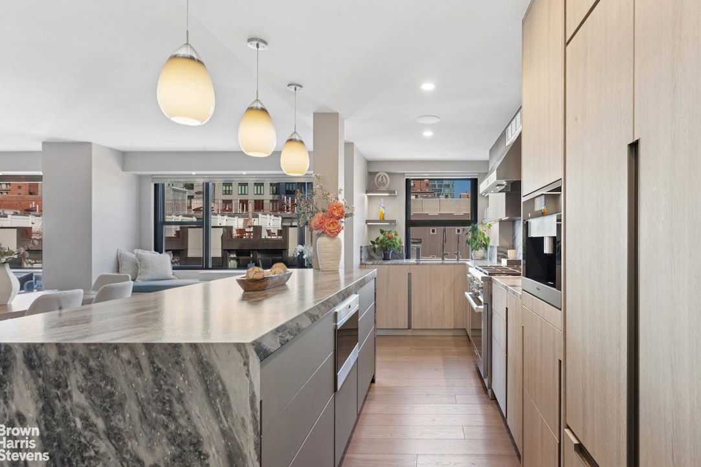
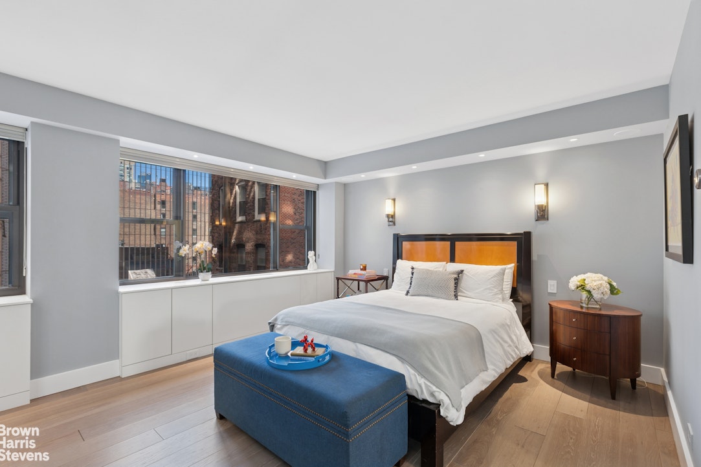
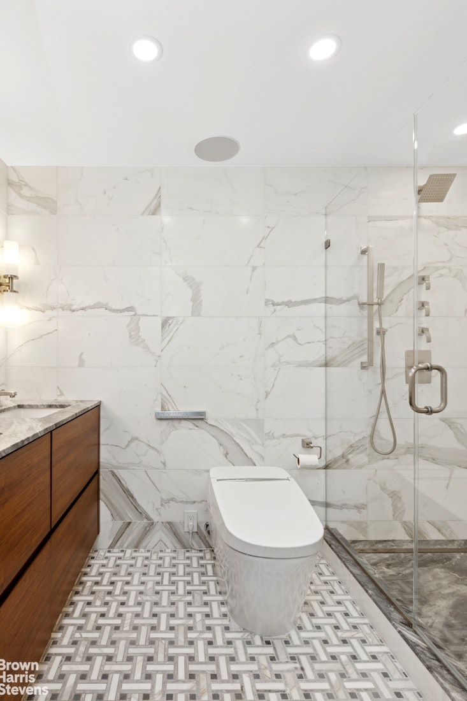
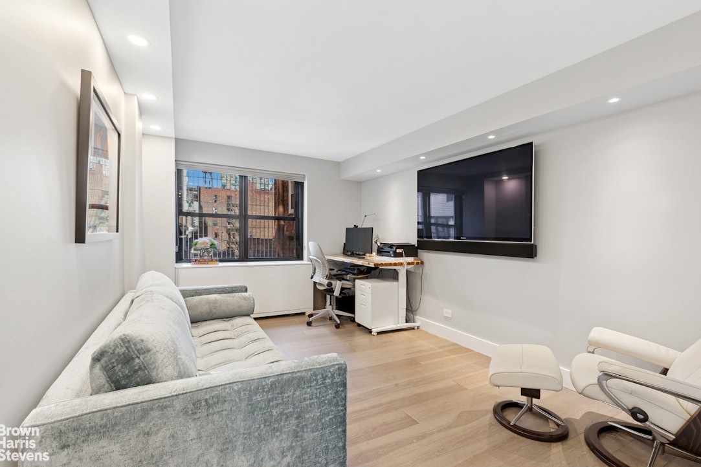
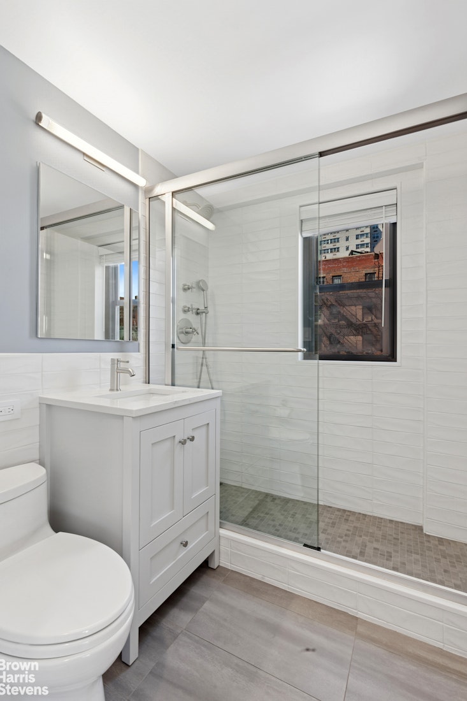
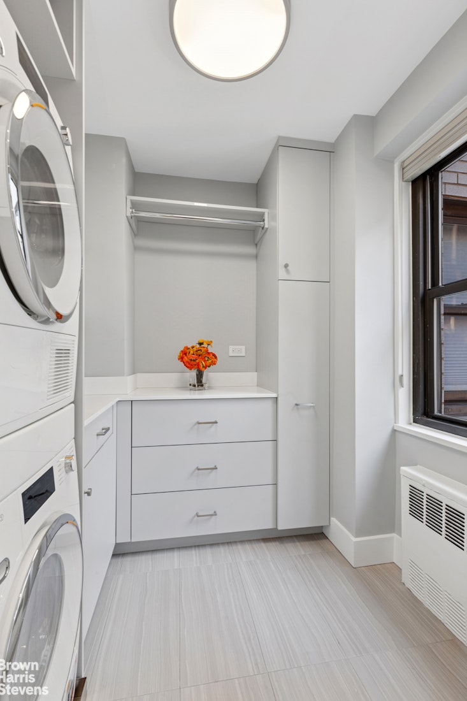
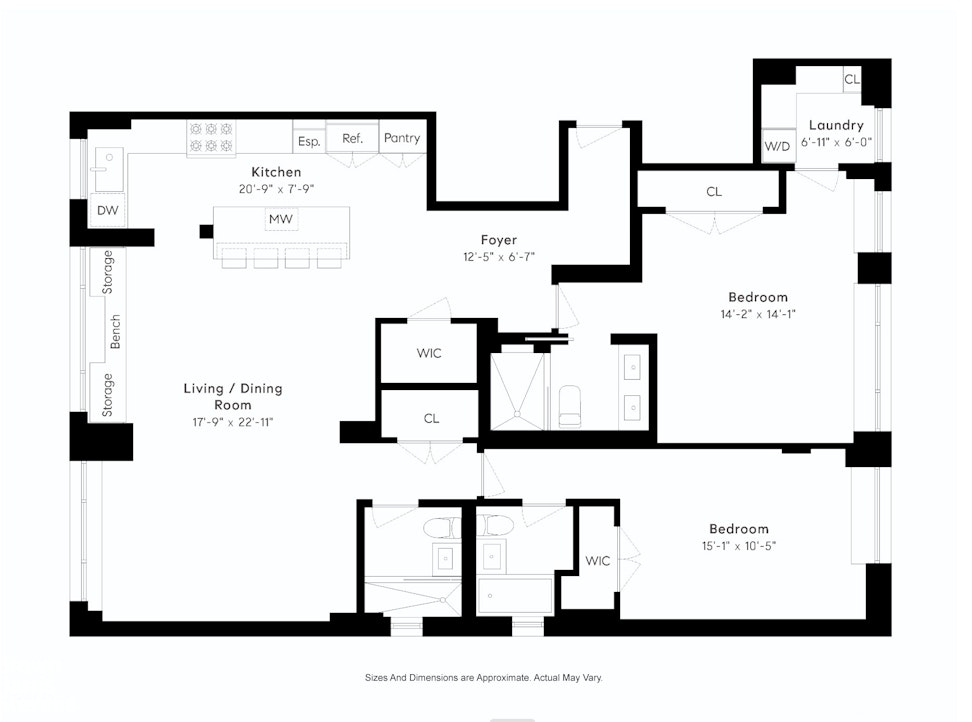
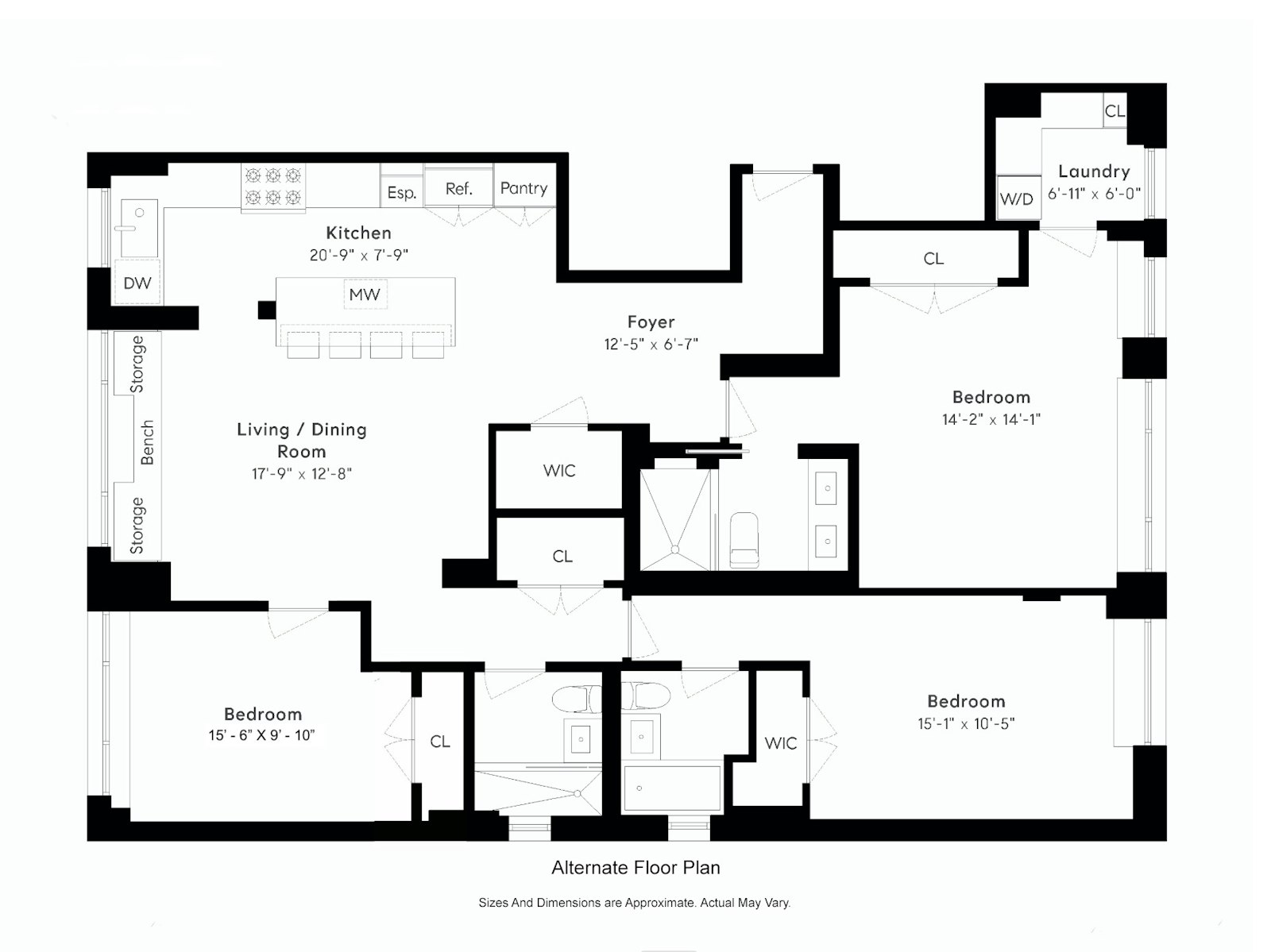




 Fair Housing
Fair Housing