
Rooms
5
Bedrooms
2
Bathrooms
2
Status
Active
Maintenance [Monthly]
$ 3,371
Financing Allowed
60%
Jason Bauer
License
Manager, Licensed Associate Real Estate Broker

Property Description
Experience breathtaking and iconic views, day and night in this bright and sunny 2-bedroom, 2-bathroom home with a spacious enclosed balcony that adds a lovely additional interior room with a view.
Watch the boats glide by from this sun-filled residence that offers a windowed kitchen, and abundant closet space.
The 14' × 7' enclosed balcony, accessible from each room, provides a perfect spot to take in the scenery and can be converted back to an exterior terrace.
The enormous primary suite features generous closets, and an en-suite bathroom.
The second bedroom is currently configured as a den/study with gorgeous views and a bathroom just across the hallway.
Washer and dryer installation is permitted subject to Board approval.
The building is pet-friendly. Dogs must be under 35 lbs and must be approved by the Board.
Pieds-a-terre, and up to 60% financing allowed.
Subleasing is not permitted..
Located in prestigious Sutton Place, this established co-op building offers white-glove service with wonderfully attentive staff, a full-time doorman, resident manager, roof deck, gym, bike room, and on-site garage (parking spaces via waiting list). Close to the East River esplanade, the building is conveniently situated near the 4/5/6, N/R, and Q subway lines, uptown, downtown, and crosstown bus routes, and a brand-new Trader Joe’s 1 block away all while allowing for easy access to the FDR.
Please note a 2% flip tax is payable by the purchaser.
Experience breathtaking and iconic views, day and night in this bright and sunny 2-bedroom, 2-bathroom home with a spacious enclosed balcony that adds a lovely additional interior room with a view.
Watch the boats glide by from this sun-filled residence that offers a windowed kitchen, and abundant closet space.
The 14' × 7' enclosed balcony, accessible from each room, provides a perfect spot to take in the scenery and can be converted back to an exterior terrace.
The enormous primary suite features generous closets, and an en-suite bathroom.
The second bedroom is currently configured as a den/study with gorgeous views and a bathroom just across the hallway.
Washer and dryer installation is permitted subject to Board approval.
The building is pet-friendly. Dogs must be under 35 lbs and must be approved by the Board.
Pieds-a-terre, and up to 60% financing allowed.
Subleasing is not permitted..
Located in prestigious Sutton Place, this established co-op building offers white-glove service with wonderfully attentive staff, a full-time doorman, resident manager, roof deck, gym, bike room, and on-site garage (parking spaces via waiting list). Close to the East River esplanade, the building is conveniently situated near the 4/5/6, N/R, and Q subway lines, uptown, downtown, and crosstown bus routes, and a brand-new Trader Joe’s 1 block away all while allowing for easy access to the FDR.
Please note a 2% flip tax is payable by the purchaser.
Listing Courtesy of Elegran LLC
Care to take a look at this property?
Apartment Features
A/C
Washer / Dryer
Washer / Dryer Hookups
Outdoor
Balcony
Terrace


Building Details [35 Sutton Place]
Ownership
Co-op
Service Level
Full Service
Access
Attended Elevator
Pet Policy
Pets Allowed
Block/Lot
1372/73
Building Type
High-Rise
Age
Post-War
Year Built
1961
Floors/Apts
22/127
Building Amenities
Bike Room
Fitness Facility
Garage
Garden
Laundry Rooms
Private Storage
Building Statistics
$ 721 APPSF
Closed Sales Data [Last 12 Months]
Mortgage Calculator in [US Dollars]

This information is not verified for authenticity or accuracy and is not guaranteed and may not reflect all real estate activity in the market.
©2025 REBNY Listing Service, Inc. All rights reserved.
Additional building data provided by On-Line Residential [OLR].
All information furnished regarding property for sale, rental or financing is from sources deemed reliable, but no warranty or representation is made as to the accuracy thereof and same is submitted subject to errors, omissions, change of price, rental or other conditions, prior sale, lease or financing or withdrawal without notice. All dimensions are approximate. For exact dimensions, you must hire your own architect or engineer.





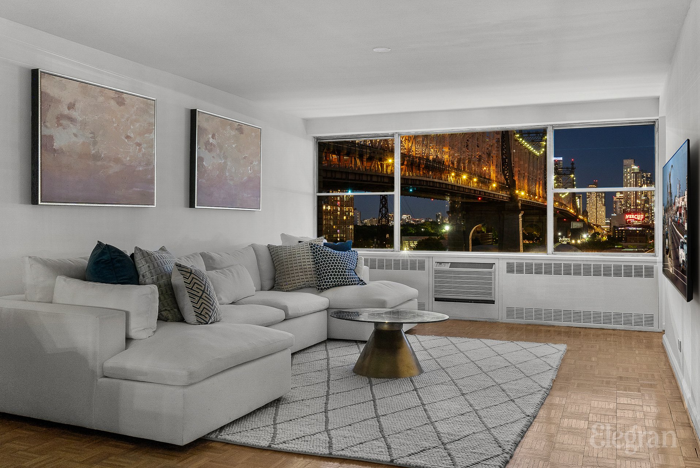
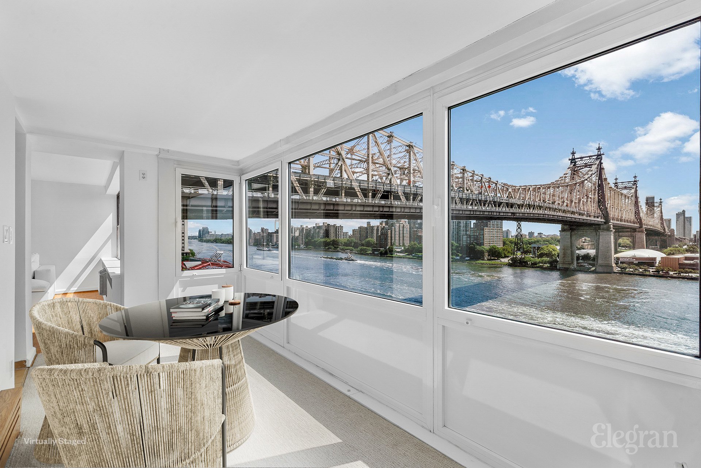
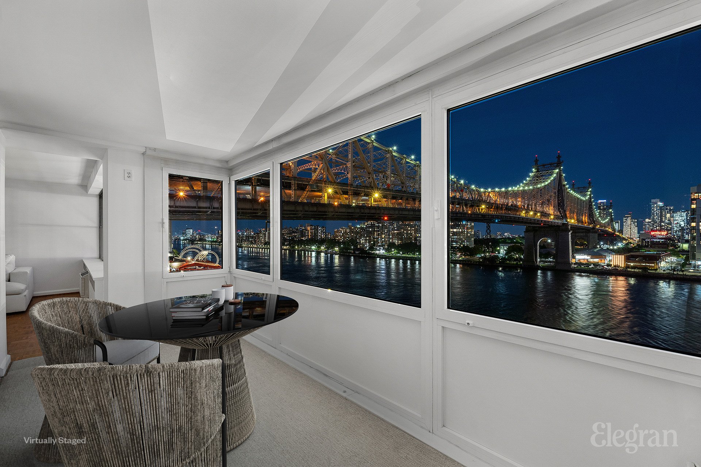
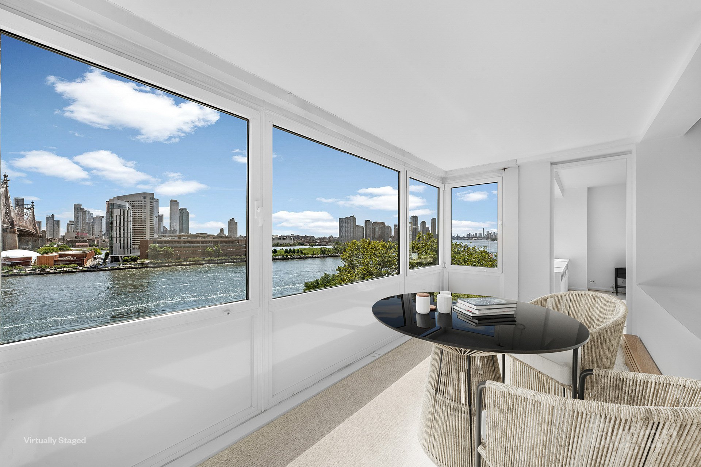
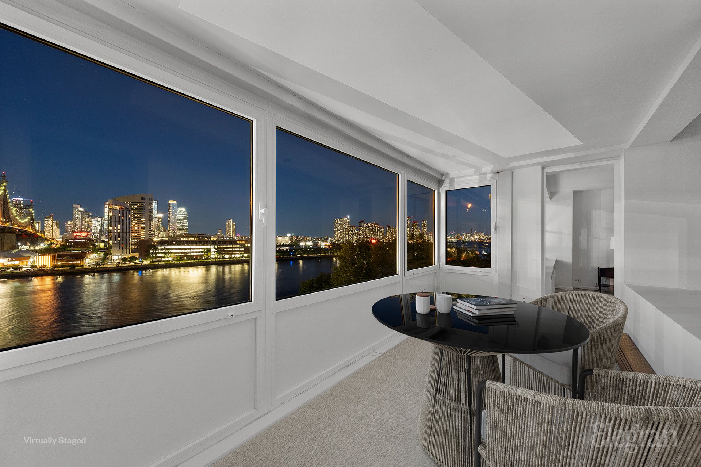
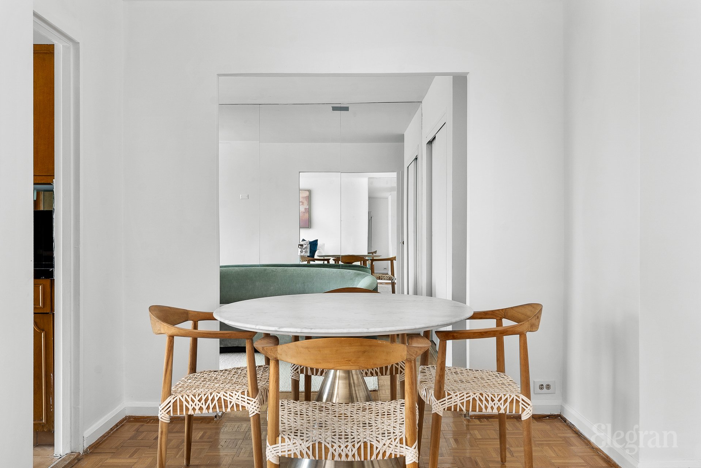
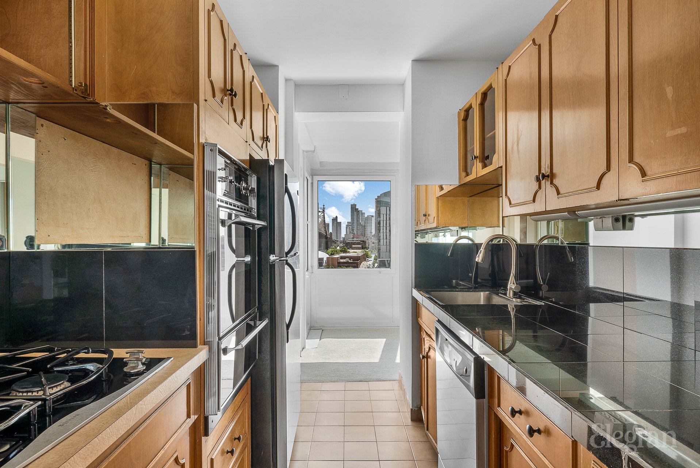
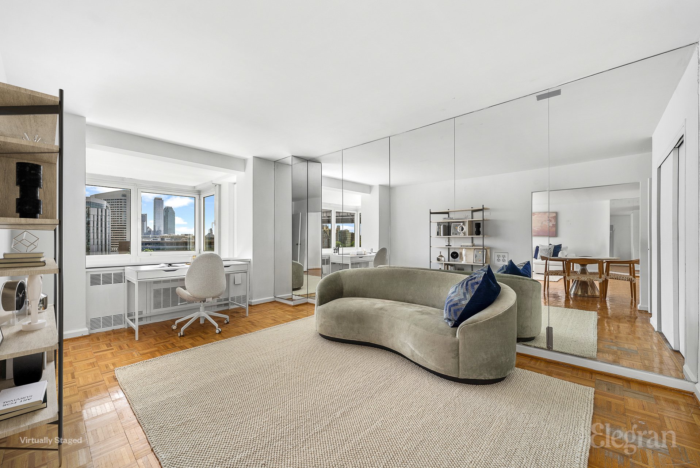
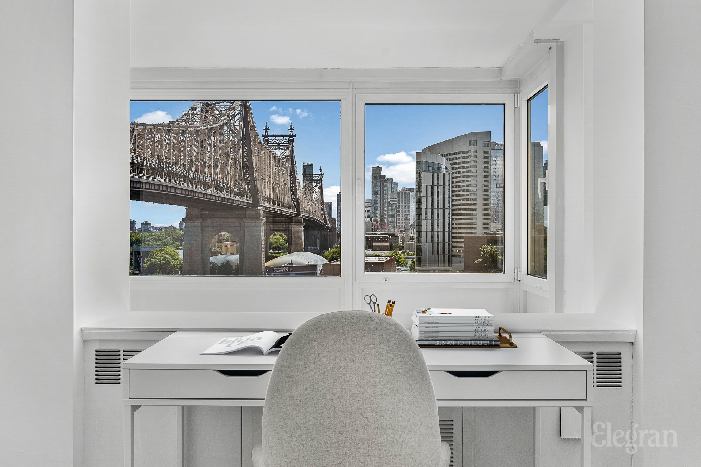
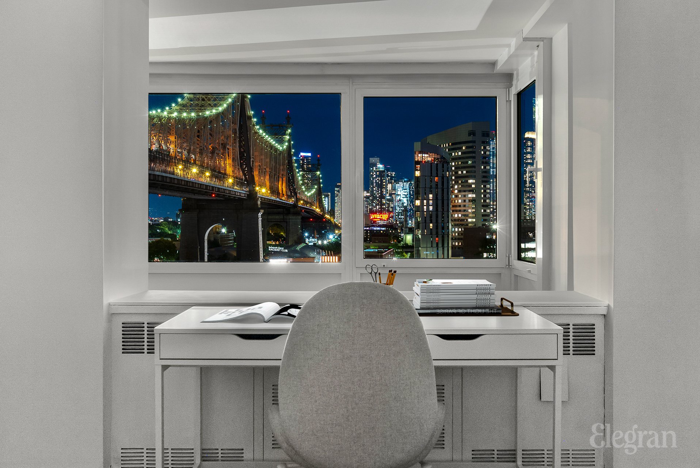
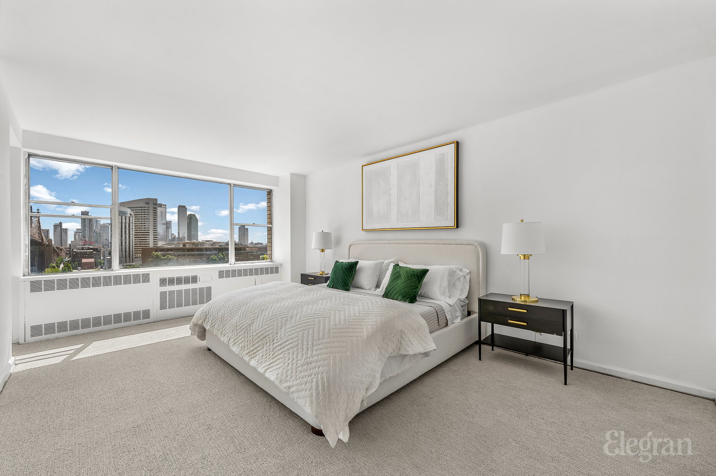
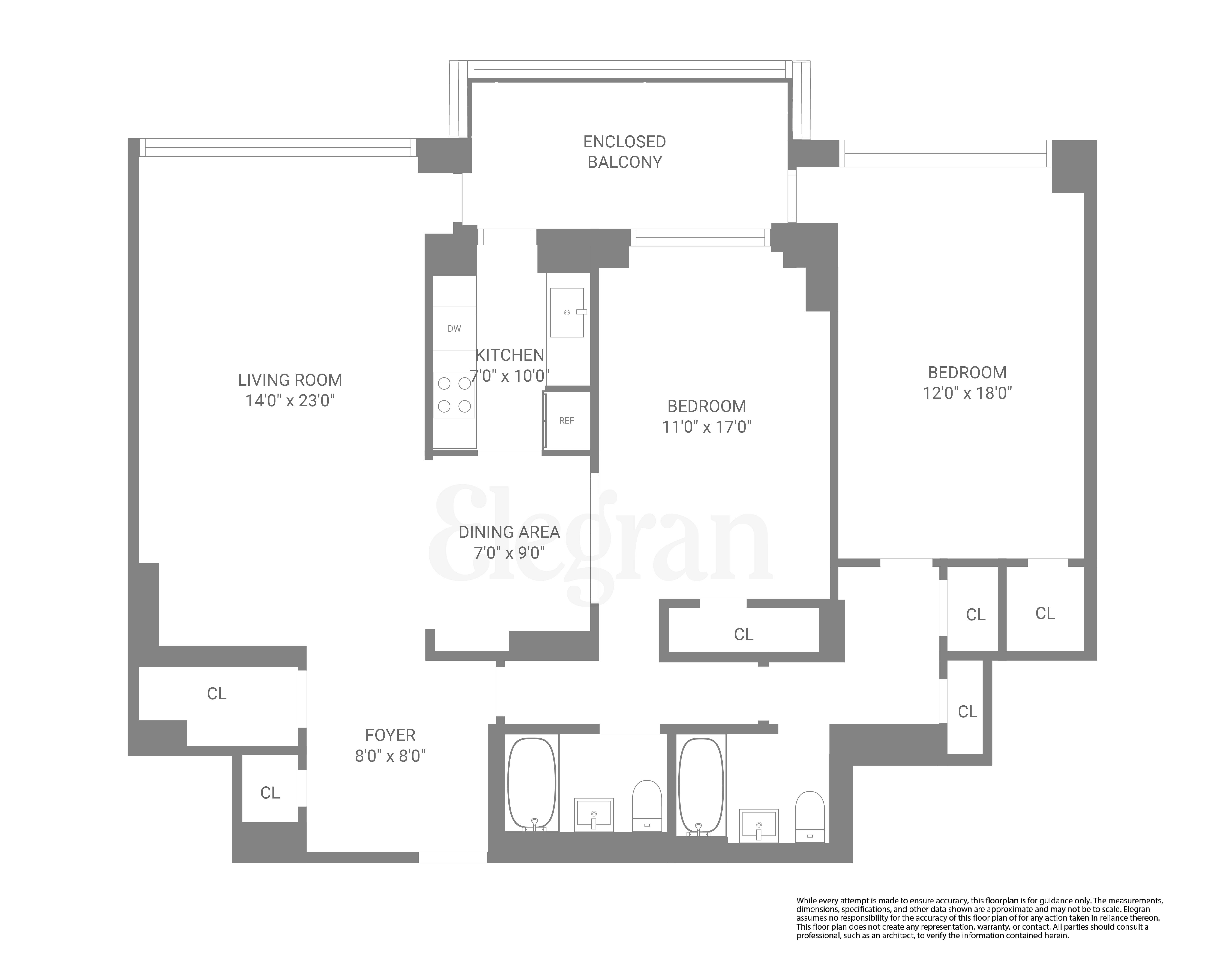




 Fair Housing
Fair Housing