
Rooms
8
Bedrooms
3
Bathrooms
2.5
Status
Active
Maintenance [Monthly]
$ 6,129
Financing Allowed
75%
Jason Bauer
License
Manager, Licensed Associate Real Estate Broker

Property Description
Picture Windows on the Park
Perfectly positioned on the ninth floor, floating over Central Park and the Onassis Reservoir - Apartment 9A at the historic Orwell House, 257 Central Park West on the south corner of 86th Street, is a truly glorious and rare offering. Graced with one of the most impressive open expanses on CPW - a salon 40 by 24 feet wide, with ten-foot ceilings and enormous picture windows - proportions that, frankly, do not exist in even the grandest buildings on the Park.
The luxury of light, space, and panoramic vistas greet you immediately on arrival. Downtown meets Uptown in what feels like a SoHo loft, were it not for the most iconic views of the city.
Presently two bedrooms, including a double primary suite plus den and eat-in kitchen, and 2.5 baths, this home easily transforms to a three- or four-bedroom home with three full baths, with ideal separation of public and private space. The open west-facing den, with stunning open city sunset views, may become a vast primary suite with dual exposures and a luxurious full bathroom.
The French-inspired kitchen has a resplendent view onto the Park across the formal dining space - in addition to a bright western exposure - ample room at the chef's table for family dining, generous pantry space, and a Garland six-burner vented restaurant stove with griddle - a kitchen born to nurture lavish meals and entertaining. There is a separate windowed laundry room with full-size vented washer and dryer.
The bedroom wing features two full bathrooms - the primary is a most gracious 14 feet by 28 feet, with sitting room and dual exposures and lovely sunshine thanks to its open western exposure. The second bedroom features a charming home office and en suite windowed bathroom.
Updates include newer HVAC units for year-round comfort, double-glazed tilt-and-turn panoramic picture windows, solid oak flooring, soaring ceilings, and lovely finishes in the kitchen and all bathrooms of fine tilework and top-quality fixtures and finishes. This gorgeous home has been lovingly maintained, and it shows.
257 Central Park West was built in 1906 and features 84 private homes on 13 floors, and offers the comfort and convenience of a full-time doorman and concierge, resident manager, porters and handymen, fitness center, personal storage, bike storage, and one of the most impressive roof decks on the Park. 75% financing is permitted; pets are welcome.
Perfectly positioned on the ninth floor, floating over Central Park and the Onassis Reservoir - Apartment 9A at the historic Orwell House, 257 Central Park West on the south corner of 86th Street, is a truly glorious and rare offering. Graced with one of the most impressive open expanses on CPW - a salon 40 by 24 feet wide, with ten-foot ceilings and enormous picture windows - proportions that, frankly, do not exist in even the grandest buildings on the Park.
The luxury of light, space, and panoramic vistas greet you immediately on arrival. Downtown meets Uptown in what feels like a SoHo loft, were it not for the most iconic views of the city.
Presently two bedrooms, including a double primary suite plus den and eat-in kitchen, and 2.5 baths, this home easily transforms to a three- or four-bedroom home with three full baths, with ideal separation of public and private space. The open west-facing den, with stunning open city sunset views, may become a vast primary suite with dual exposures and a luxurious full bathroom.
The French-inspired kitchen has a resplendent view onto the Park across the formal dining space - in addition to a bright western exposure - ample room at the chef's table for family dining, generous pantry space, and a Garland six-burner vented restaurant stove with griddle - a kitchen born to nurture lavish meals and entertaining. There is a separate windowed laundry room with full-size vented washer and dryer.
The bedroom wing features two full bathrooms - the primary is a most gracious 14 feet by 28 feet, with sitting room and dual exposures and lovely sunshine thanks to its open western exposure. The second bedroom features a charming home office and en suite windowed bathroom.
Updates include newer HVAC units for year-round comfort, double-glazed tilt-and-turn panoramic picture windows, solid oak flooring, soaring ceilings, and lovely finishes in the kitchen and all bathrooms of fine tilework and top-quality fixtures and finishes. This gorgeous home has been lovingly maintained, and it shows.
257 Central Park West was built in 1906 and features 84 private homes on 13 floors, and offers the comfort and convenience of a full-time doorman and concierge, resident manager, porters and handymen, fitness center, personal storage, bike storage, and one of the most impressive roof decks on the Park. 75% financing is permitted; pets are welcome.
Picture Windows on the Park
Perfectly positioned on the ninth floor, floating over Central Park and the Onassis Reservoir - Apartment 9A at the historic Orwell House, 257 Central Park West on the south corner of 86th Street, is a truly glorious and rare offering. Graced with one of the most impressive open expanses on CPW - a salon 40 by 24 feet wide, with ten-foot ceilings and enormous picture windows - proportions that, frankly, do not exist in even the grandest buildings on the Park.
The luxury of light, space, and panoramic vistas greet you immediately on arrival. Downtown meets Uptown in what feels like a SoHo loft, were it not for the most iconic views of the city.
Presently two bedrooms, including a double primary suite plus den and eat-in kitchen, and 2.5 baths, this home easily transforms to a three- or four-bedroom home with three full baths, with ideal separation of public and private space. The open west-facing den, with stunning open city sunset views, may become a vast primary suite with dual exposures and a luxurious full bathroom.
The French-inspired kitchen has a resplendent view onto the Park across the formal dining space - in addition to a bright western exposure - ample room at the chef's table for family dining, generous pantry space, and a Garland six-burner vented restaurant stove with griddle - a kitchen born to nurture lavish meals and entertaining. There is a separate windowed laundry room with full-size vented washer and dryer.
The bedroom wing features two full bathrooms - the primary is a most gracious 14 feet by 28 feet, with sitting room and dual exposures and lovely sunshine thanks to its open western exposure. The second bedroom features a charming home office and en suite windowed bathroom.
Updates include newer HVAC units for year-round comfort, double-glazed tilt-and-turn panoramic picture windows, solid oak flooring, soaring ceilings, and lovely finishes in the kitchen and all bathrooms of fine tilework and top-quality fixtures and finishes. This gorgeous home has been lovingly maintained, and it shows.
257 Central Park West was built in 1906 and features 84 private homes on 13 floors, and offers the comfort and convenience of a full-time doorman and concierge, resident manager, porters and handymen, fitness center, personal storage, bike storage, and one of the most impressive roof decks on the Park. 75% financing is permitted; pets are welcome.
Perfectly positioned on the ninth floor, floating over Central Park and the Onassis Reservoir - Apartment 9A at the historic Orwell House, 257 Central Park West on the south corner of 86th Street, is a truly glorious and rare offering. Graced with one of the most impressive open expanses on CPW - a salon 40 by 24 feet wide, with ten-foot ceilings and enormous picture windows - proportions that, frankly, do not exist in even the grandest buildings on the Park.
The luxury of light, space, and panoramic vistas greet you immediately on arrival. Downtown meets Uptown in what feels like a SoHo loft, were it not for the most iconic views of the city.
Presently two bedrooms, including a double primary suite plus den and eat-in kitchen, and 2.5 baths, this home easily transforms to a three- or four-bedroom home with three full baths, with ideal separation of public and private space. The open west-facing den, with stunning open city sunset views, may become a vast primary suite with dual exposures and a luxurious full bathroom.
The French-inspired kitchen has a resplendent view onto the Park across the formal dining space - in addition to a bright western exposure - ample room at the chef's table for family dining, generous pantry space, and a Garland six-burner vented restaurant stove with griddle - a kitchen born to nurture lavish meals and entertaining. There is a separate windowed laundry room with full-size vented washer and dryer.
The bedroom wing features two full bathrooms - the primary is a most gracious 14 feet by 28 feet, with sitting room and dual exposures and lovely sunshine thanks to its open western exposure. The second bedroom features a charming home office and en suite windowed bathroom.
Updates include newer HVAC units for year-round comfort, double-glazed tilt-and-turn panoramic picture windows, solid oak flooring, soaring ceilings, and lovely finishes in the kitchen and all bathrooms of fine tilework and top-quality fixtures and finishes. This gorgeous home has been lovingly maintained, and it shows.
257 Central Park West was built in 1906 and features 84 private homes on 13 floors, and offers the comfort and convenience of a full-time doorman and concierge, resident manager, porters and handymen, fitness center, personal storage, bike storage, and one of the most impressive roof decks on the Park. 75% financing is permitted; pets are welcome.
Listing Courtesy of Brown Harris Stevens Residential Sales LLC
Care to take a look at this property?
Apartment Features
A/C
Washer / Dryer

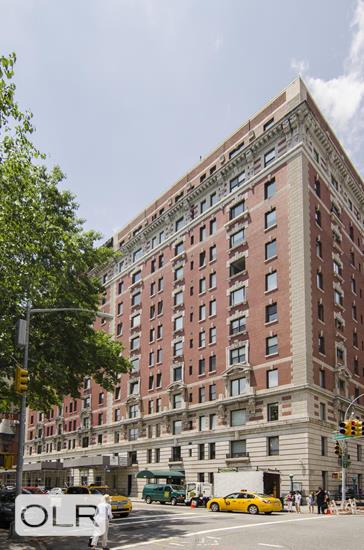
Building Details [257 Central Park West]
Ownership
Co-op
Service Level
Full-Time Doorman
Access
Attended Elevator
Pet Policy
Pets Allowed
Block/Lot
1199/36
Building Type
Mid-Rise
Age
Pre-War
Year Built
1906
Floors/Apts
12/84
Building Amenities
Bike Room
Common Storage
Garage
Laundry Rooms
Playroom
Mortgage Calculator in [US Dollars]

This information is not verified for authenticity or accuracy and is not guaranteed and may not reflect all real estate activity in the market.
©2025 REBNY Listing Service, Inc. All rights reserved.
Additional building data provided by On-Line Residential [OLR].
All information furnished regarding property for sale, rental or financing is from sources deemed reliable, but no warranty or representation is made as to the accuracy thereof and same is submitted subject to errors, omissions, change of price, rental or other conditions, prior sale, lease or financing or withdrawal without notice. All dimensions are approximate. For exact dimensions, you must hire your own architect or engineer.
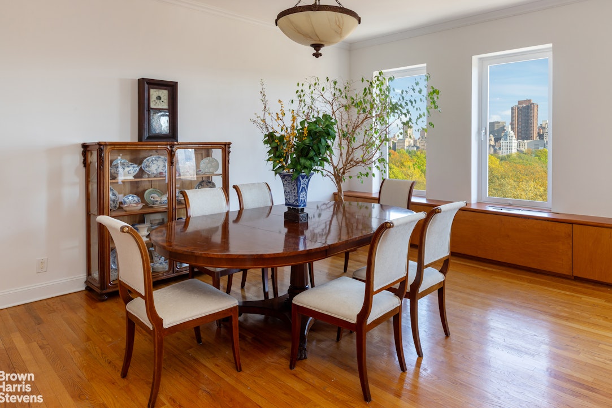
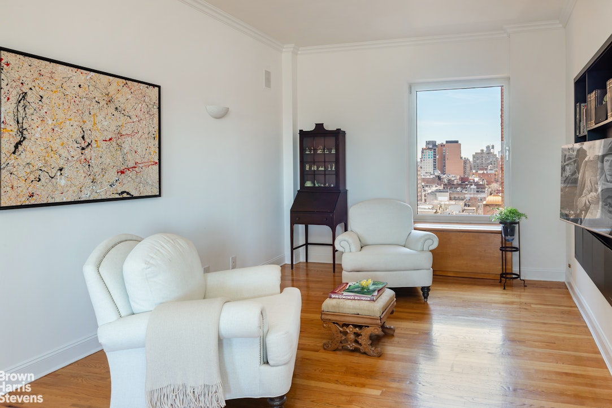
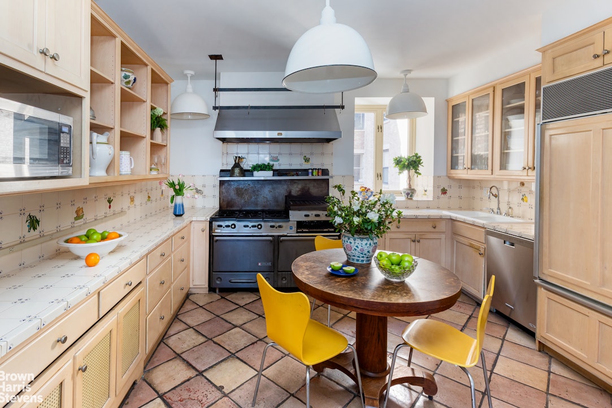
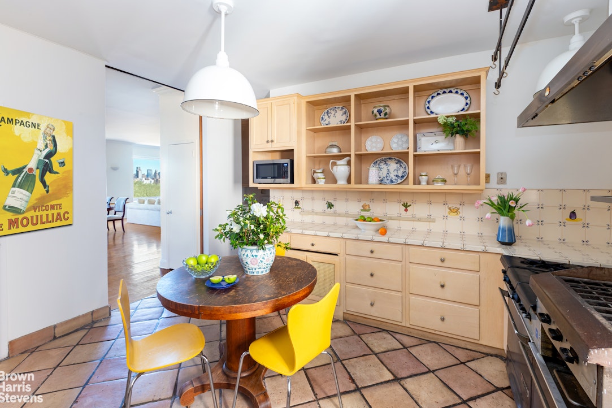
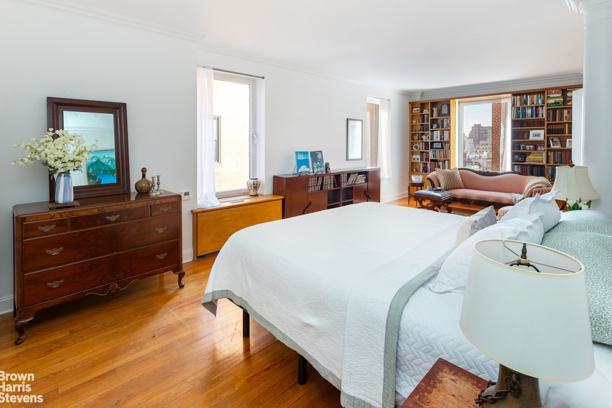
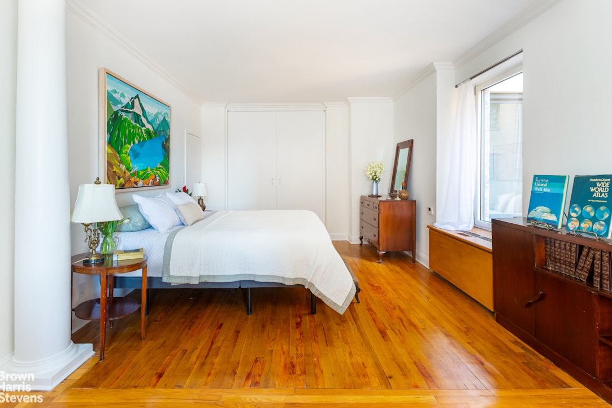
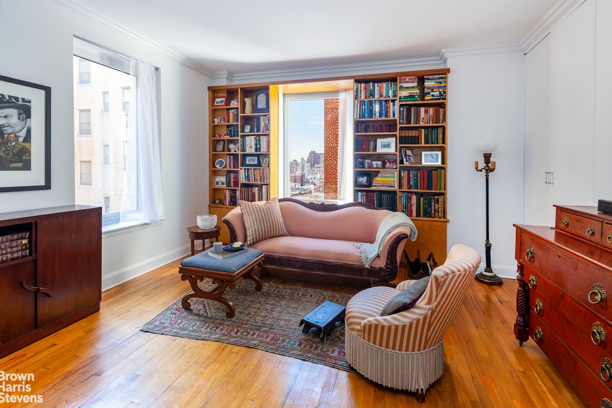
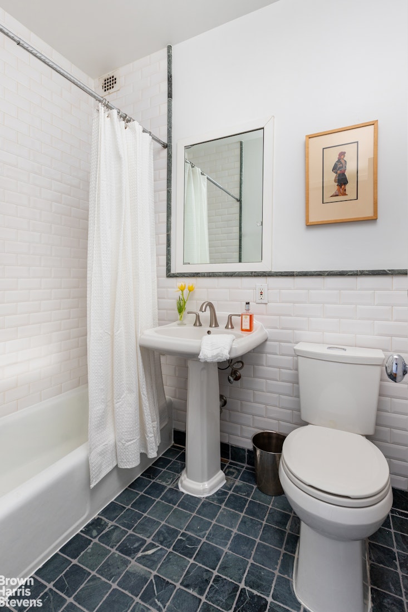
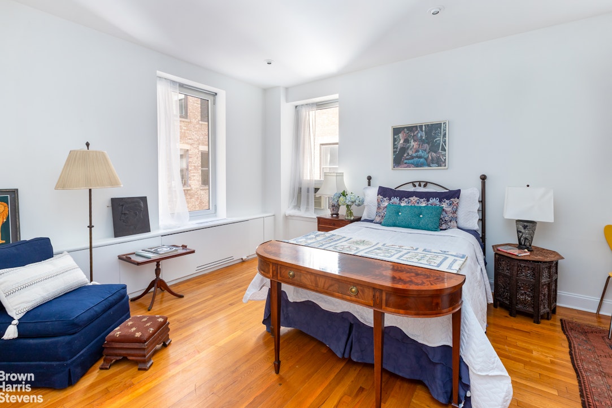
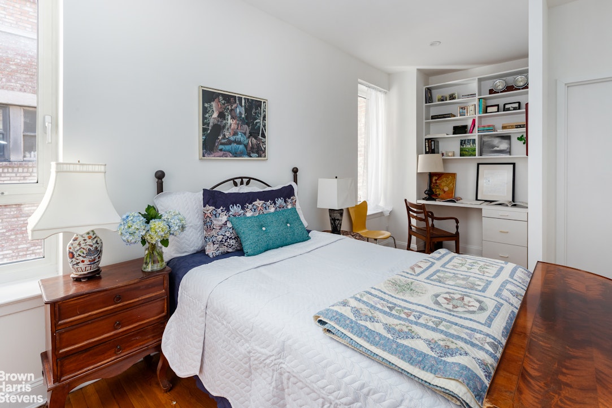
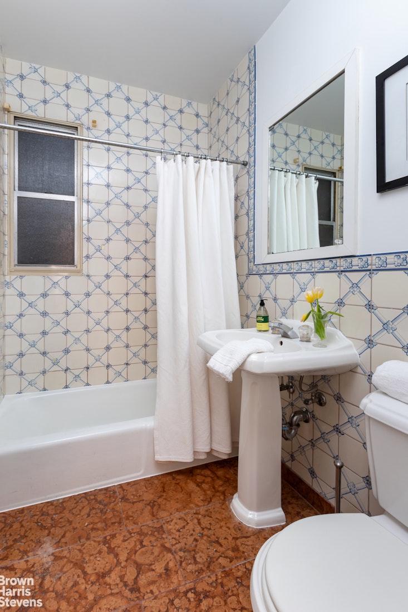
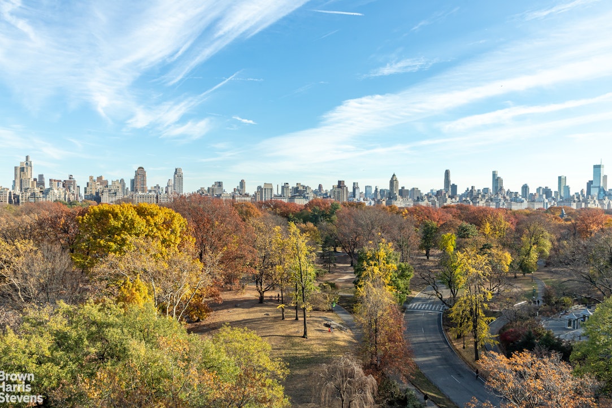
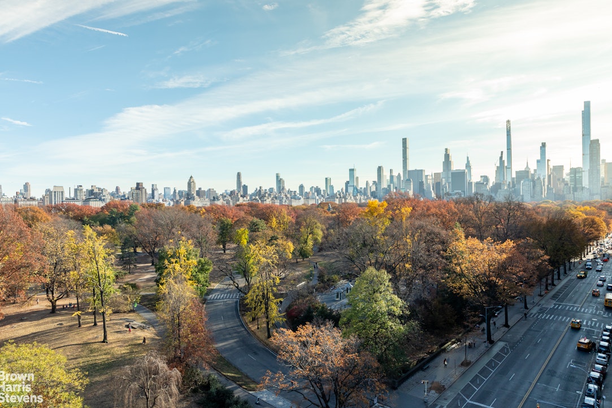
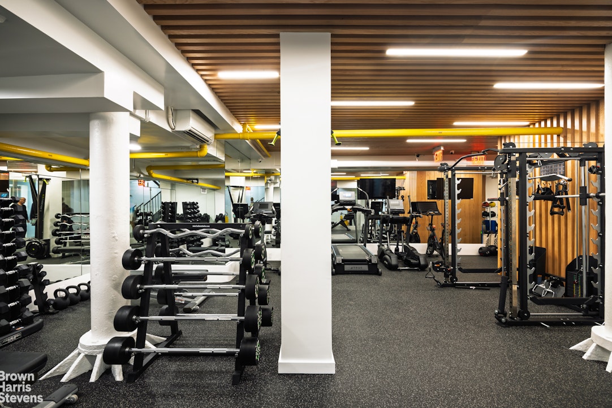
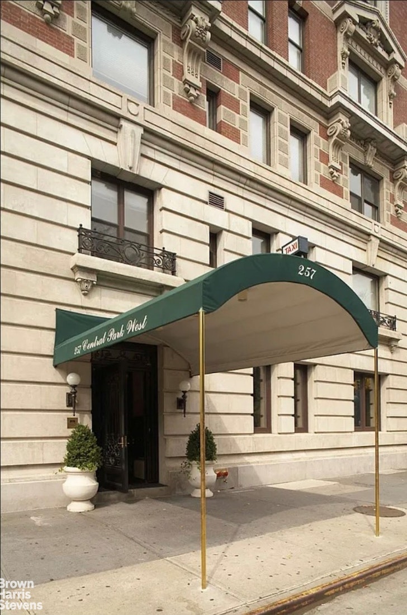
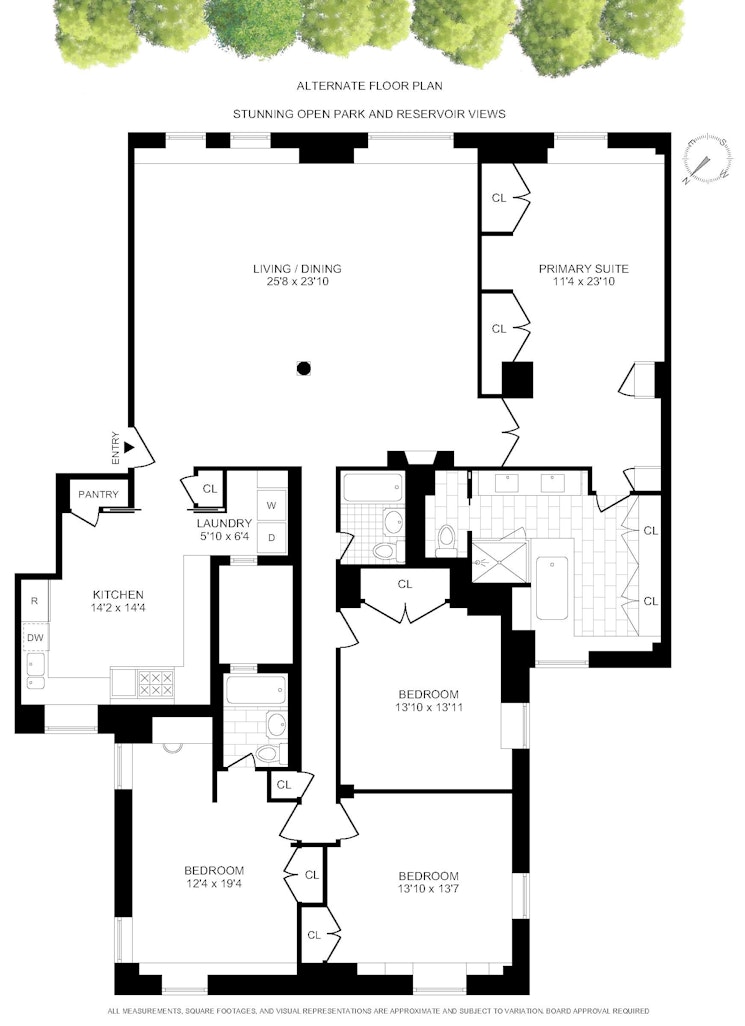





 Fair Housing
Fair Housing