
Rooms
8
Bedrooms
3
Bathrooms
4
Status
Active
Maintenance [Monthly]
$ 8,995
Financing Allowed
65%
Jason Bauer
License
Manager, Licensed Associate Real Estate Broker

Property Description
This high-floor apartment, approx 2400 sq ft, boasts breathtaking views and a three bedroom, Den/4th bedroom, FDR, staff/home office layout with abundant closets. Upon entry, a central gallery opens into a spacious living room, where picture windows offer sunny southern exposures. Adjacent to the living area is a generously sized den or guest bedroom, complemented by a full bathroom, creating an ideal space for entertaining or enjoying privacy.
Radiating from the gallery, a formal dining room features built-in mahogany cabinetry, while views of the northern cityscape unfold in all its grandeur.
To the east, also off the gallery, the private primary bedroom wing awaits, offering abundant closet space and an en-suite bathroom. Down the hall, a third bedroom enjoys northern city views and is conveniently located near a designated full bathroom.
The windowed L-shaped kitchen is bathed in natural light, showcasing beautiful wood cabinetry and top-of-the-line appliances. Adjacent to the kitchen, a staff room currently functions as an office, leading to another bedroom with a full 4th bathroom, offering charming views of townhouse gardens, completing this exceptional residence.
Perfectly situated in the prime of the upper eastside, equidistant to Central Park and the East River, 139 East 63rd Street has full time doormen, live-in Super, is pet friendly and pied a terres are allowed. Individual storage in the basement conveys with purchase.
Radiating from the gallery, a formal dining room features built-in mahogany cabinetry, while views of the northern cityscape unfold in all its grandeur.
To the east, also off the gallery, the private primary bedroom wing awaits, offering abundant closet space and an en-suite bathroom. Down the hall, a third bedroom enjoys northern city views and is conveniently located near a designated full bathroom.
The windowed L-shaped kitchen is bathed in natural light, showcasing beautiful wood cabinetry and top-of-the-line appliances. Adjacent to the kitchen, a staff room currently functions as an office, leading to another bedroom with a full 4th bathroom, offering charming views of townhouse gardens, completing this exceptional residence.
Perfectly situated in the prime of the upper eastside, equidistant to Central Park and the East River, 139 East 63rd Street has full time doormen, live-in Super, is pet friendly and pied a terres are allowed. Individual storage in the basement conveys with purchase.
This high-floor apartment, approx 2400 sq ft, boasts breathtaking views and a three bedroom, Den/4th bedroom, FDR, staff/home office layout with abundant closets. Upon entry, a central gallery opens into a spacious living room, where picture windows offer sunny southern exposures. Adjacent to the living area is a generously sized den or guest bedroom, complemented by a full bathroom, creating an ideal space for entertaining or enjoying privacy.
Radiating from the gallery, a formal dining room features built-in mahogany cabinetry, while views of the northern cityscape unfold in all its grandeur.
To the east, also off the gallery, the private primary bedroom wing awaits, offering abundant closet space and an en-suite bathroom. Down the hall, a third bedroom enjoys northern city views and is conveniently located near a designated full bathroom.
The windowed L-shaped kitchen is bathed in natural light, showcasing beautiful wood cabinetry and top-of-the-line appliances. Adjacent to the kitchen, a staff room currently functions as an office, leading to another bedroom with a full 4th bathroom, offering charming views of townhouse gardens, completing this exceptional residence.
Perfectly situated in the prime of the upper eastside, equidistant to Central Park and the East River, 139 East 63rd Street has full time doormen, live-in Super, is pet friendly and pied a terres are allowed. Individual storage in the basement conveys with purchase.
Radiating from the gallery, a formal dining room features built-in mahogany cabinetry, while views of the northern cityscape unfold in all its grandeur.
To the east, also off the gallery, the private primary bedroom wing awaits, offering abundant closet space and an en-suite bathroom. Down the hall, a third bedroom enjoys northern city views and is conveniently located near a designated full bathroom.
The windowed L-shaped kitchen is bathed in natural light, showcasing beautiful wood cabinetry and top-of-the-line appliances. Adjacent to the kitchen, a staff room currently functions as an office, leading to another bedroom with a full 4th bathroom, offering charming views of townhouse gardens, completing this exceptional residence.
Perfectly situated in the prime of the upper eastside, equidistant to Central Park and the East River, 139 East 63rd Street has full time doormen, live-in Super, is pet friendly and pied a terres are allowed. Individual storage in the basement conveys with purchase.
Listing Courtesy of Brown Harris Stevens Residential Sales LLC
Care to take a look at this property?
Apartment Features
A/C [Central]


Building Details [139 East 63rd Street]
Ownership
Co-op
Service Level
Full-Time Doorman
Access
Elevator
Pet Policy
Pets Allowed
Block/Lot
1398/7502
Building Type
Mid-Rise
Age
Post-War
Year Built
1962
Floors/Apts
17/53
Building Amenities
Laundry Rooms
Private Storage
Mortgage Calculator in [US Dollars]

This information is not verified for authenticity or accuracy and is not guaranteed and may not reflect all real estate activity in the market.
©2025 REBNY Listing Service, Inc. All rights reserved.
Additional building data provided by On-Line Residential [OLR].
All information furnished regarding property for sale, rental or financing is from sources deemed reliable, but no warranty or representation is made as to the accuracy thereof and same is submitted subject to errors, omissions, change of price, rental or other conditions, prior sale, lease or financing or withdrawal without notice. All dimensions are approximate. For exact dimensions, you must hire your own architect or engineer.
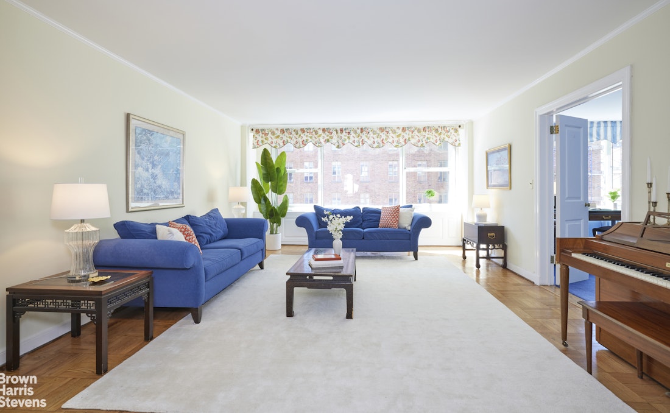
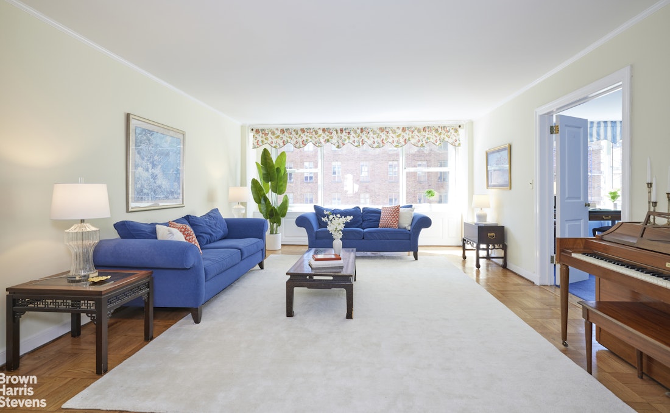
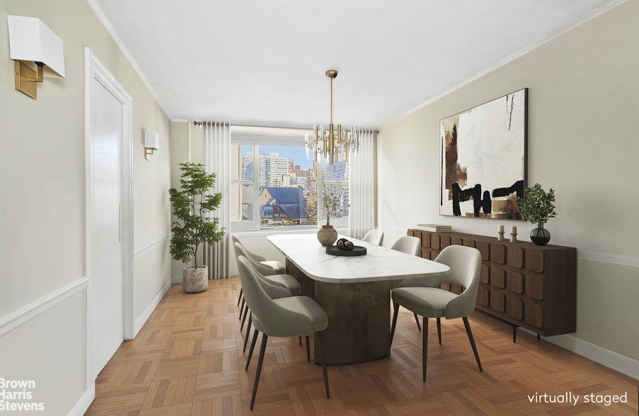
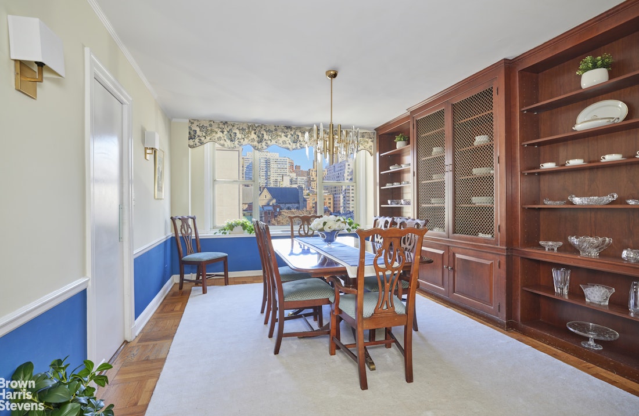
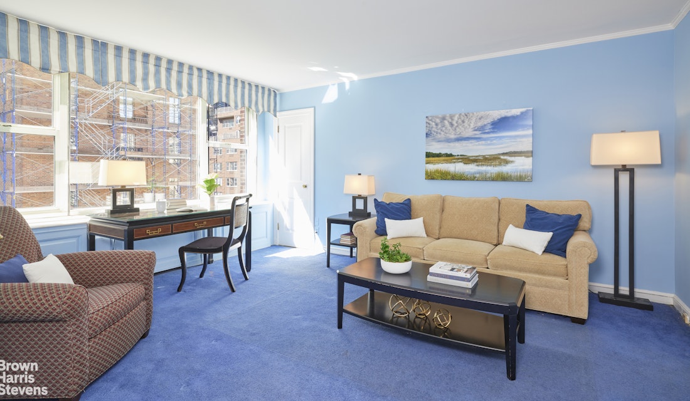
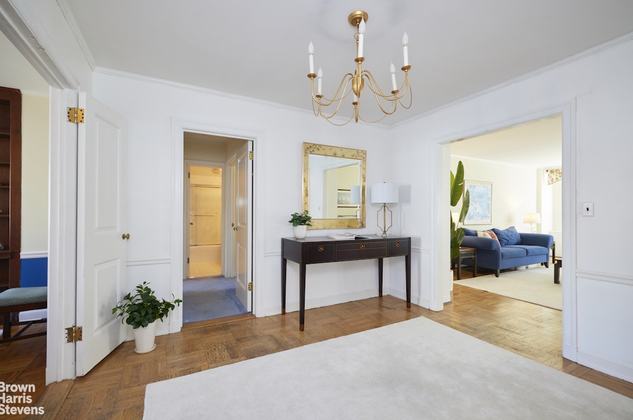
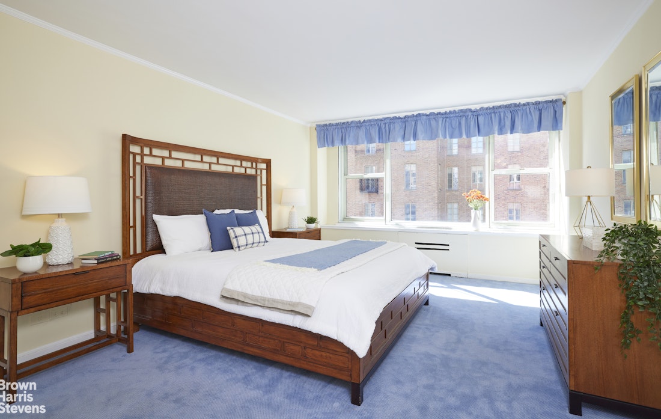
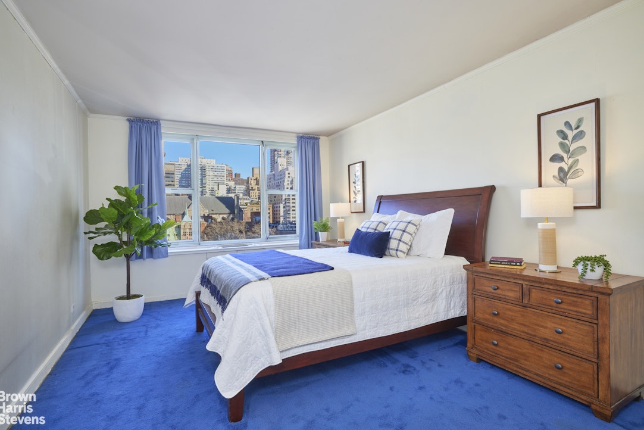
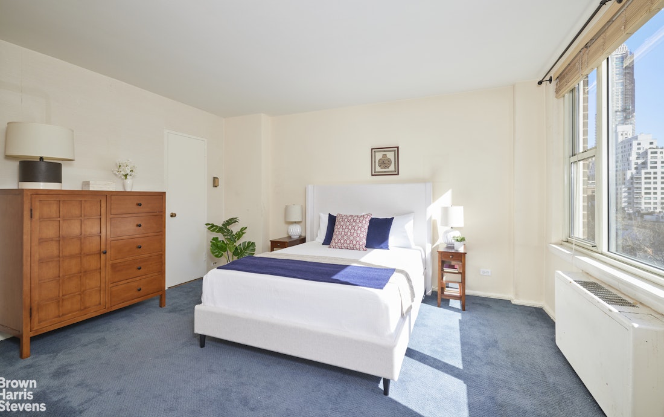
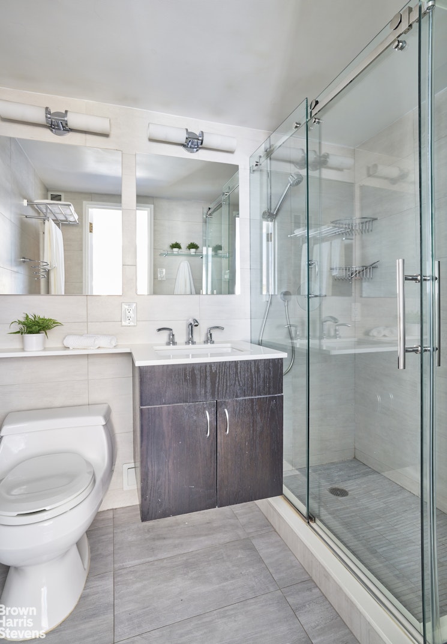
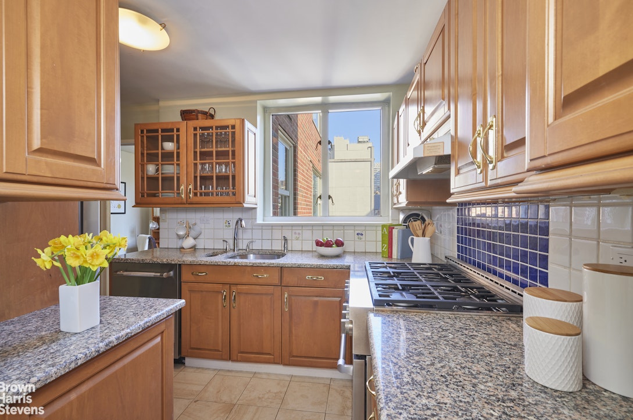
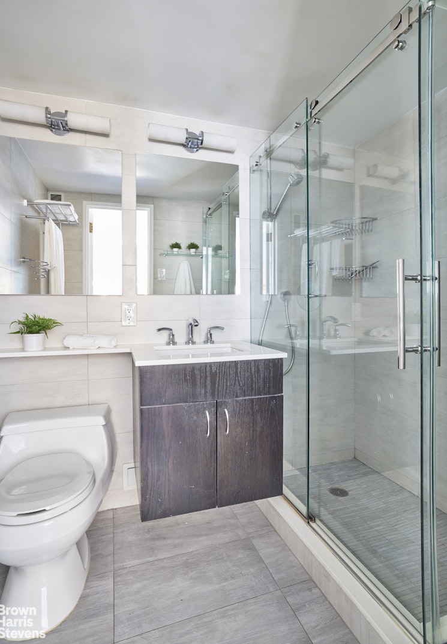
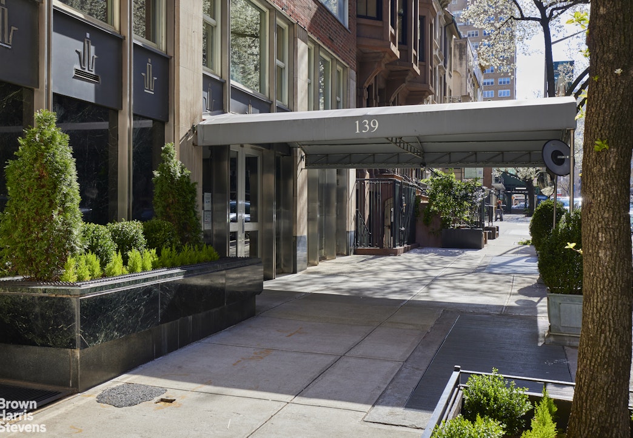
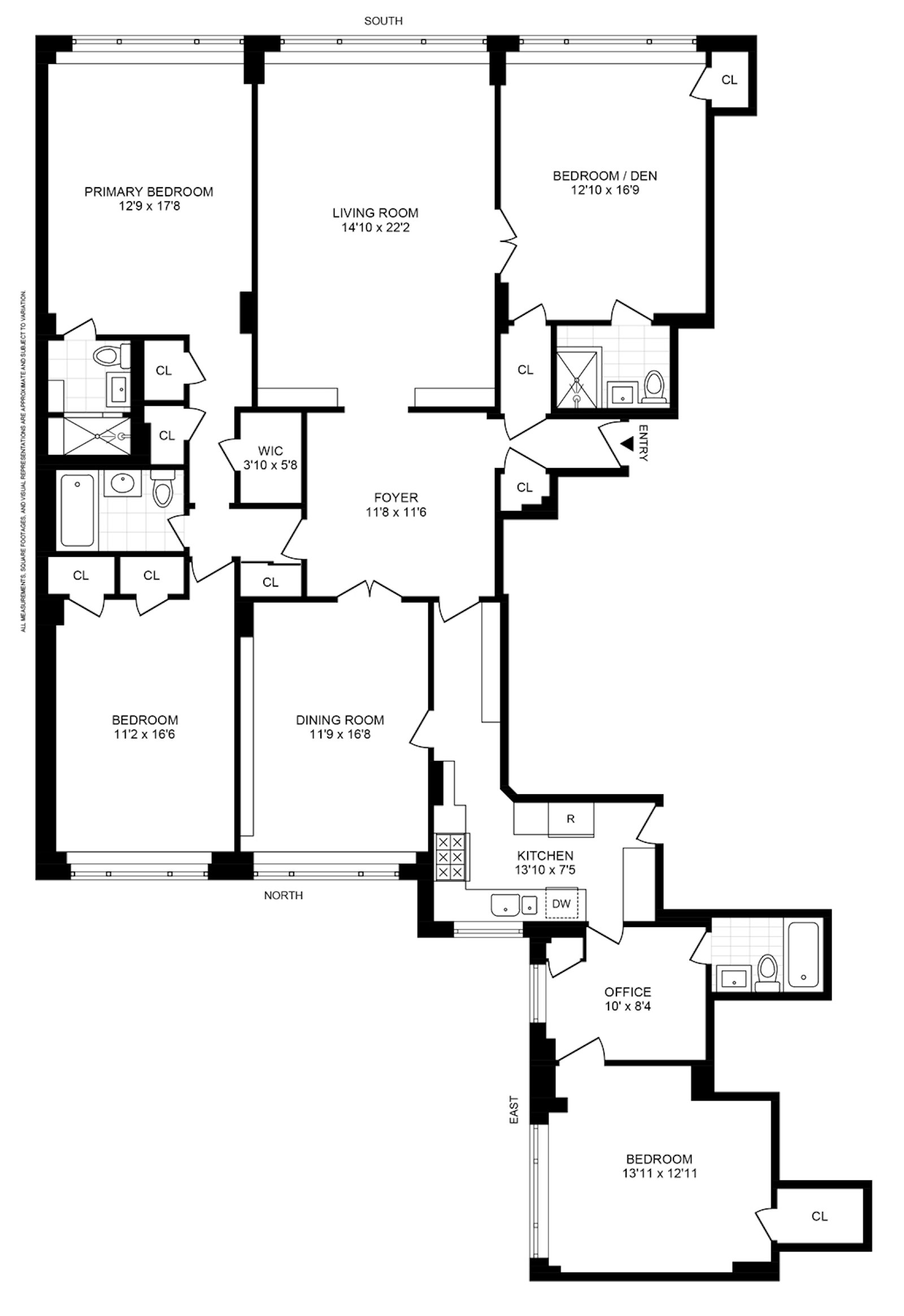




 Fair Housing
Fair Housing