
Ownership
Single Family
Lot Size
20'x100'
Floors/Apts
2/1
Status
Active
Real Estate Taxes
[Per Annum]
$ 4,788
Building Type
House
Building Size
17'x25'
Year Built
1920
ASF/ASM
1,307/121
Jason Bauer
License
Manager, Licensed Associate Real Estate Broker

Property Description
BACK ON THE MARKET!!
Picture yourself coming home to this cozy frame townhouse in East Flatbush. The living room is large, spacious and open, with plenty of natural sunlight. This house comes with ample room spread-out across three floors, three and a half bedrooms and a finished basement. The top floor of this charming home is occupied with one huge bedroom with a walk in closet & a smaller bedroom, which may be ideal for a walk-in closet or an office. Similarly, the first floor also has two equal sized bedrooms with plenty of closet space and a bathroom. As you enter your new home, a foyer, which leads into your spacious living room, will greet you. The open kitchen/dining room is situated off the living room and gives you access to your expansive garden, perfect for summer cookouts! And delight of delights - your new home comes with a finished basement! Just perfect for great gatherings with family and friends.
Whether you're a first time home buyer seeking a gem in Brooklyn or a buyer looking to create the ideal space for you and your loved ones, seeking the perfect canvas upon which to create your dream home, this is it! Come with your vision to transform this charming frame house into the magnificent home you've always wanted! Feel free to call or email me today to schedule a showing.
Picture yourself coming home to this cozy frame townhouse in East Flatbush. The living room is large, spacious and open, with plenty of natural sunlight. This house comes with ample room spread-out across three floors, three and a half bedrooms and a finished basement. The top floor of this charming home is occupied with one huge bedroom with a walk in closet & a smaller bedroom, which may be ideal for a walk-in closet or an office. Similarly, the first floor also has two equal sized bedrooms with plenty of closet space and a bathroom. As you enter your new home, a foyer, which leads into your spacious living room, will greet you. The open kitchen/dining room is situated off the living room and gives you access to your expansive garden, perfect for summer cookouts! And delight of delights - your new home comes with a finished basement! Just perfect for great gatherings with family and friends.
Whether you're a first time home buyer seeking a gem in Brooklyn or a buyer looking to create the ideal space for you and your loved ones, seeking the perfect canvas upon which to create your dream home, this is it! Come with your vision to transform this charming frame house into the magnificent home you've always wanted! Feel free to call or email me today to schedule a showing.
BACK ON THE MARKET!!
Picture yourself coming home to this cozy frame townhouse in East Flatbush. The living room is large, spacious and open, with plenty of natural sunlight. This house comes with ample room spread-out across three floors, three and a half bedrooms and a finished basement. The top floor of this charming home is occupied with one huge bedroom with a walk in closet & a smaller bedroom, which may be ideal for a walk-in closet or an office. Similarly, the first floor also has two equal sized bedrooms with plenty of closet space and a bathroom. As you enter your new home, a foyer, which leads into your spacious living room, will greet you. The open kitchen/dining room is situated off the living room and gives you access to your expansive garden, perfect for summer cookouts! And delight of delights - your new home comes with a finished basement! Just perfect for great gatherings with family and friends.
Whether you're a first time home buyer seeking a gem in Brooklyn or a buyer looking to create the ideal space for you and your loved ones, seeking the perfect canvas upon which to create your dream home, this is it! Come with your vision to transform this charming frame house into the magnificent home you've always wanted! Feel free to call or email me today to schedule a showing.
Picture yourself coming home to this cozy frame townhouse in East Flatbush. The living room is large, spacious and open, with plenty of natural sunlight. This house comes with ample room spread-out across three floors, three and a half bedrooms and a finished basement. The top floor of this charming home is occupied with one huge bedroom with a walk in closet & a smaller bedroom, which may be ideal for a walk-in closet or an office. Similarly, the first floor also has two equal sized bedrooms with plenty of closet space and a bathroom. As you enter your new home, a foyer, which leads into your spacious living room, will greet you. The open kitchen/dining room is situated off the living room and gives you access to your expansive garden, perfect for summer cookouts! And delight of delights - your new home comes with a finished basement! Just perfect for great gatherings with family and friends.
Whether you're a first time home buyer seeking a gem in Brooklyn or a buyer looking to create the ideal space for you and your loved ones, seeking the perfect canvas upon which to create your dream home, this is it! Come with your vision to transform this charming frame house into the magnificent home you've always wanted! Feel free to call or email me today to schedule a showing.
Listing Courtesy of Brown Harris Stevens Brooklyn LLC
Care to take a look at this property?
Apartment Features
A/C


Building Details [4814 Snyder Avenue]
Ownership
Single Family
Service Level
None
Access
Walk-up
Block/Lot
4720/6
Building Size
17'x25'
Zoning
R5
Building Type
House
Year Built
1920
Floors/Apts
2/1
Lot Size
20'x100'
Mortgage Calculator in [US Dollars]

This information is not verified for authenticity or accuracy and is not guaranteed and may not reflect all real estate activity in the market.
©2025 REBNY Listing Service, Inc. All rights reserved.
Additional building data provided by On-Line Residential [OLR].
All information furnished regarding property for sale, rental or financing is from sources deemed reliable, but no warranty or representation is made as to the accuracy thereof and same is submitted subject to errors, omissions, change of price, rental or other conditions, prior sale, lease or financing or withdrawal without notice. All dimensions are approximate. For exact dimensions, you must hire your own architect or engineer.
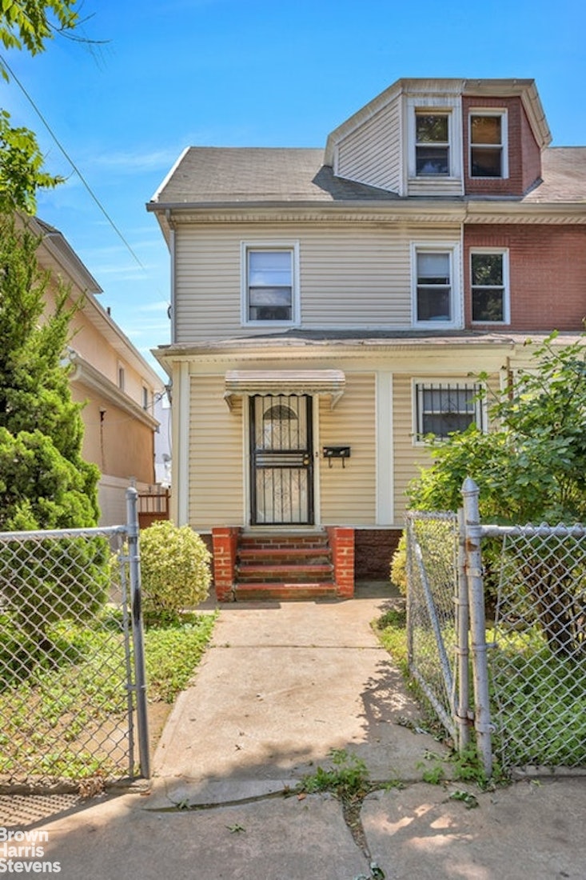
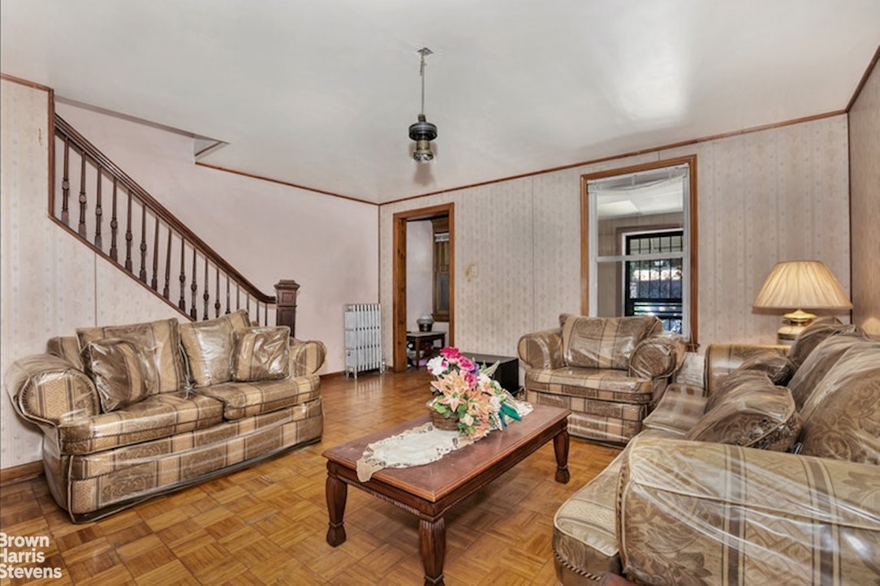
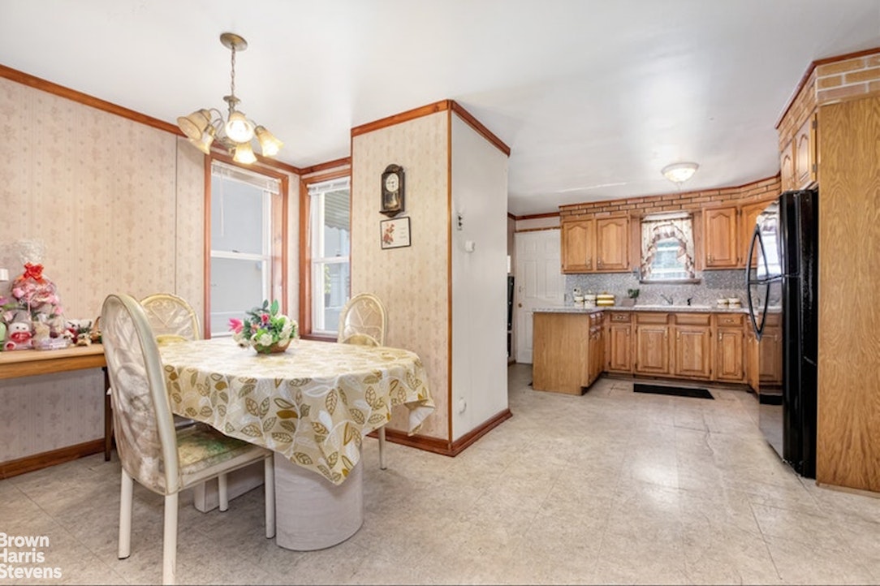
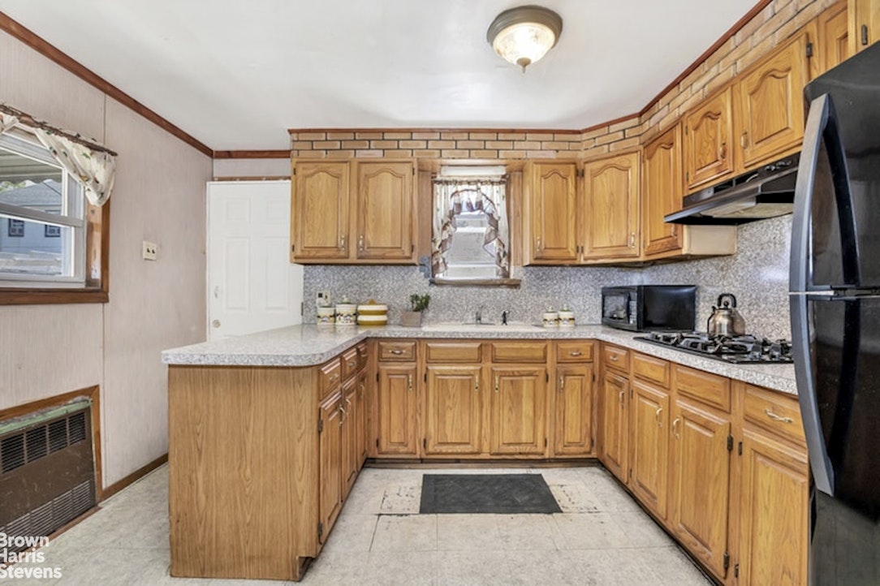
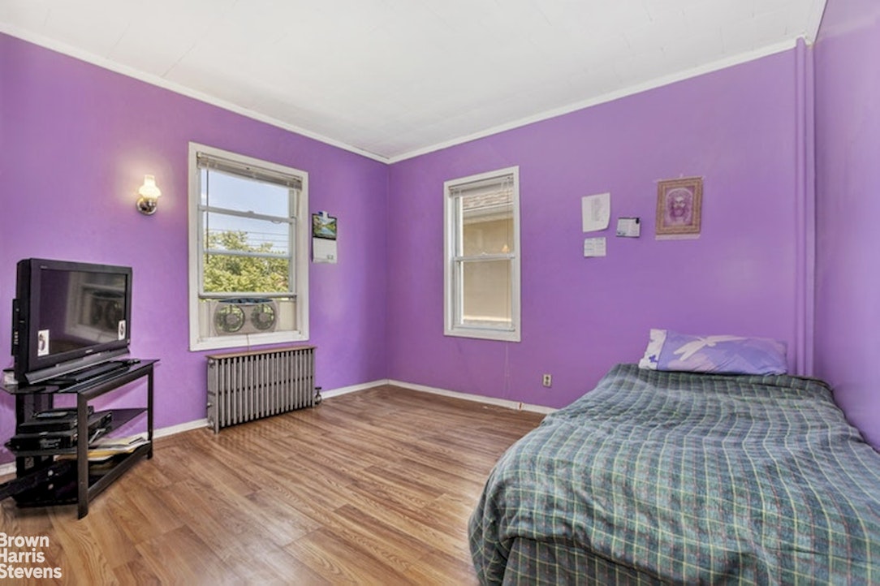
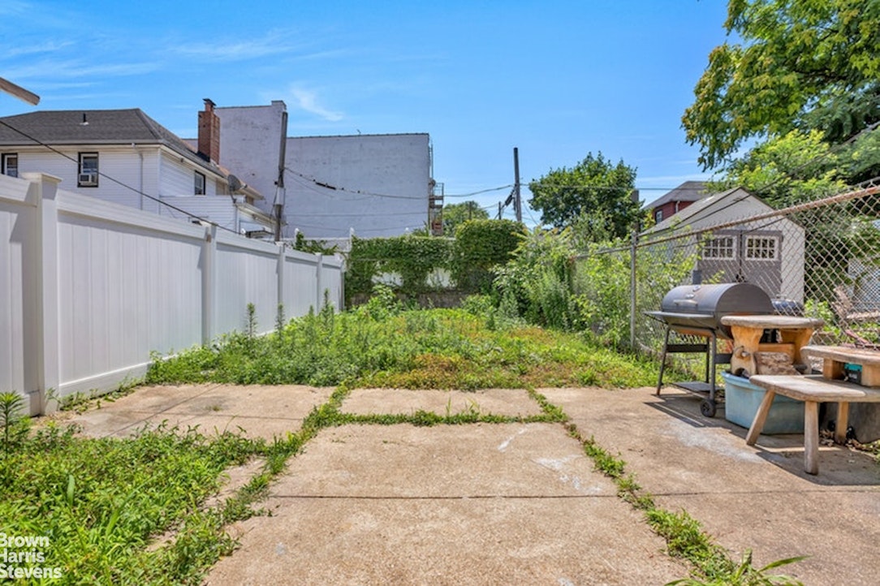
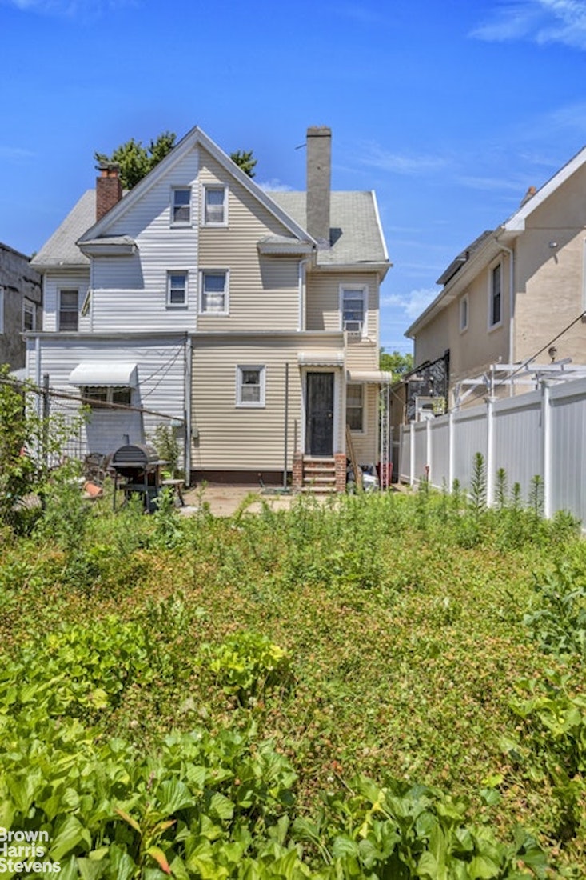




 Fair Housing
Fair Housing