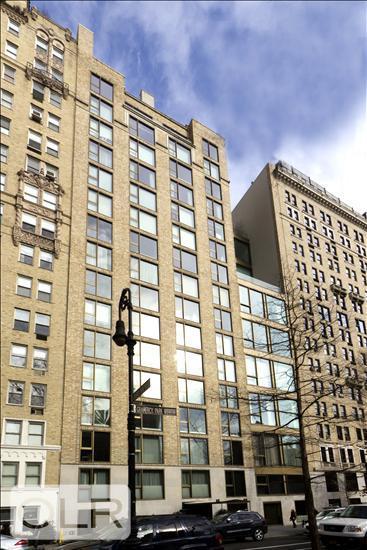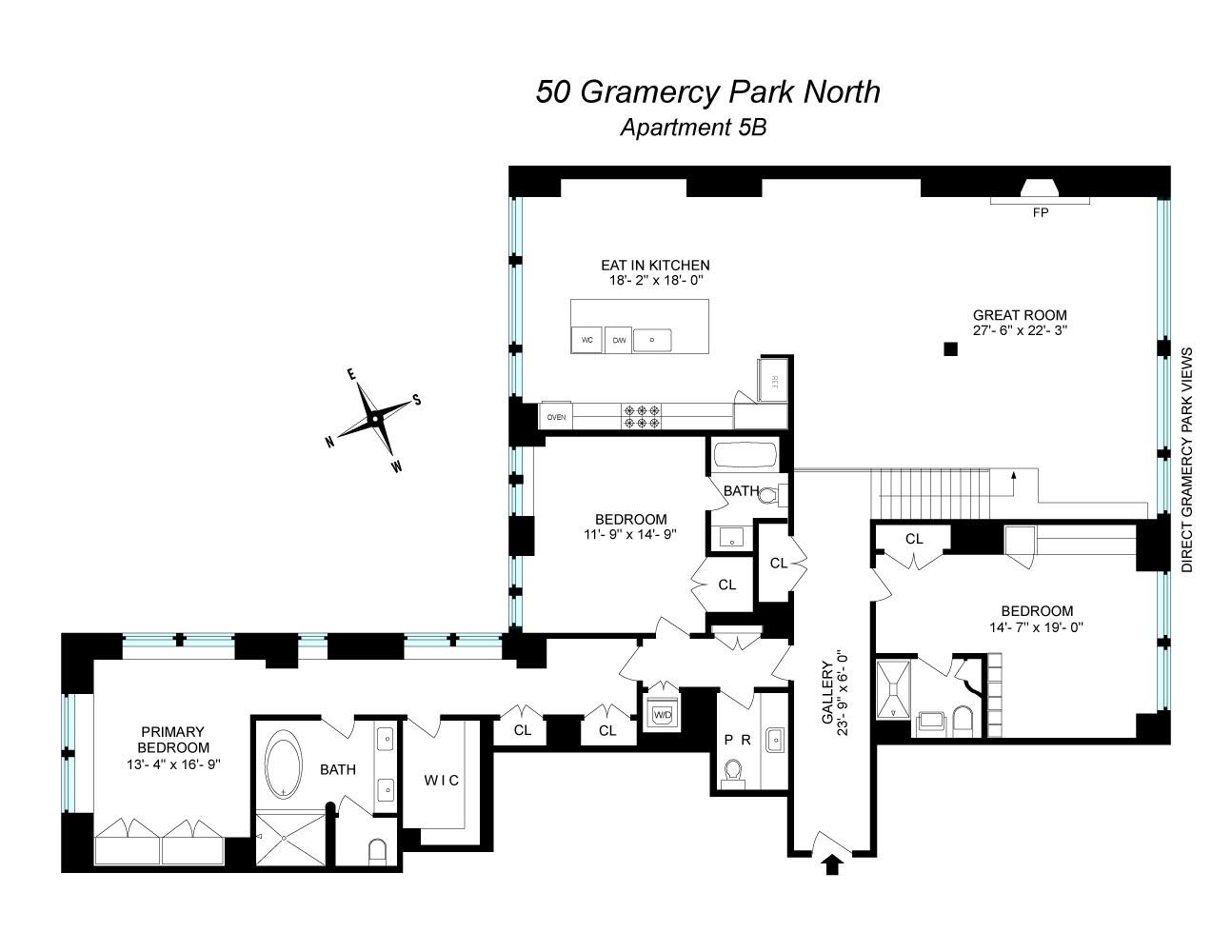
Rooms
6
Bedrooms
3
Bathrooms
3.5
Status
Active
Maintenance [Monthly]
$ 15,200
Financing Allowed
80%
Jason Bauer
License
Manager, Licensed Associate Real Estate Broker

Property Description
Perfectly perched overlooking New York City's prettiest private parks, Gramercy Park, this beautifully renovated and sun-drenched three bedroom and three and a half bath loft-like home offers 2,729sf (254sm) of expansive living space with 12ft ceilings and captivating walls of glass. Residents at 50 Gramercy Park North enjoy the privacy of a 23-unit Cooperative with condo rules offering a superb level of service. Amenities which include a fulltime doorman, gym, private storage and a coveted key to Gramercy Park.
A well-proportioned entry gallery leads to the impressive 28 X 23 double height "Great Room" punctuated by a handsome fireplace and 12' floor to ceiling walls of glass onto Gramercy Park. This expansive south facing sun-pierced room provides ample space for separate living and dining areas. The marvelously spacious custom windowed kitchen adjacent the living space includes a large center island and additional space for casual dining. Beyond the living space, a separate hall leads to three bedroom suites each with their own baths distinguished by Waterworks fixtures and marble tiling throughout. The corner primary bedroom suite includes a new over-sized bath with double sinks, stall shower and soaking tub and custom walk-in closet. A second bedroom suite is quietly tucked away off the entry gallery. The third bedroom suite doubles as a comfortable office overlooking Gramercy Park and offers a cozy contrast to the larger living space. A powder room off the entry and laundry closet complete the layout. Finishes include hardwood flooring, central air-conditioning, custom window treatments and custom lighting.
50 Gramercy Park North, entirely new architecture completed in 2006 by John Pawson Architect, crowns the northern tip of Gramercy Park and forms part of the Gramercy Park Historic District. The park is surrounded by original mid-19th century townhouses and includes the National Arts Club and Players' Club. The preserved landmark building facades blend seamlessly with the modern architecture to create a timeless centerpiece in the heart of one of the most desirable squares in New York City.
Capital Assessment: $4,503.88/month through December 31, 2025 for Capital Improvements: Local Law 11, Cooling Tower replacement, Elevator modernization, Lobby renovation.
A well-proportioned entry gallery leads to the impressive 28 X 23 double height "Great Room" punctuated by a handsome fireplace and 12' floor to ceiling walls of glass onto Gramercy Park. This expansive south facing sun-pierced room provides ample space for separate living and dining areas. The marvelously spacious custom windowed kitchen adjacent the living space includes a large center island and additional space for casual dining. Beyond the living space, a separate hall leads to three bedroom suites each with their own baths distinguished by Waterworks fixtures and marble tiling throughout. The corner primary bedroom suite includes a new over-sized bath with double sinks, stall shower and soaking tub and custom walk-in closet. A second bedroom suite is quietly tucked away off the entry gallery. The third bedroom suite doubles as a comfortable office overlooking Gramercy Park and offers a cozy contrast to the larger living space. A powder room off the entry and laundry closet complete the layout. Finishes include hardwood flooring, central air-conditioning, custom window treatments and custom lighting.
50 Gramercy Park North, entirely new architecture completed in 2006 by John Pawson Architect, crowns the northern tip of Gramercy Park and forms part of the Gramercy Park Historic District. The park is surrounded by original mid-19th century townhouses and includes the National Arts Club and Players' Club. The preserved landmark building facades blend seamlessly with the modern architecture to create a timeless centerpiece in the heart of one of the most desirable squares in New York City.
Capital Assessment: $4,503.88/month through December 31, 2025 for Capital Improvements: Local Law 11, Cooling Tower replacement, Elevator modernization, Lobby renovation.
Perfectly perched overlooking New York City's prettiest private parks, Gramercy Park, this beautifully renovated and sun-drenched three bedroom and three and a half bath loft-like home offers 2,729sf (254sm) of expansive living space with 12ft ceilings and captivating walls of glass. Residents at 50 Gramercy Park North enjoy the privacy of a 23-unit Cooperative with condo rules offering a superb level of service. Amenities which include a fulltime doorman, gym, private storage and a coveted key to Gramercy Park.
A well-proportioned entry gallery leads to the impressive 28 X 23 double height "Great Room" punctuated by a handsome fireplace and 12' floor to ceiling walls of glass onto Gramercy Park. This expansive south facing sun-pierced room provides ample space for separate living and dining areas. The marvelously spacious custom windowed kitchen adjacent the living space includes a large center island and additional space for casual dining. Beyond the living space, a separate hall leads to three bedroom suites each with their own baths distinguished by Waterworks fixtures and marble tiling throughout. The corner primary bedroom suite includes a new over-sized bath with double sinks, stall shower and soaking tub and custom walk-in closet. A second bedroom suite is quietly tucked away off the entry gallery. The third bedroom suite doubles as a comfortable office overlooking Gramercy Park and offers a cozy contrast to the larger living space. A powder room off the entry and laundry closet complete the layout. Finishes include hardwood flooring, central air-conditioning, custom window treatments and custom lighting.
50 Gramercy Park North, entirely new architecture completed in 2006 by John Pawson Architect, crowns the northern tip of Gramercy Park and forms part of the Gramercy Park Historic District. The park is surrounded by original mid-19th century townhouses and includes the National Arts Club and Players' Club. The preserved landmark building facades blend seamlessly with the modern architecture to create a timeless centerpiece in the heart of one of the most desirable squares in New York City.
Capital Assessment: $4,503.88/month through December 31, 2025 for Capital Improvements: Local Law 11, Cooling Tower replacement, Elevator modernization, Lobby renovation.
A well-proportioned entry gallery leads to the impressive 28 X 23 double height "Great Room" punctuated by a handsome fireplace and 12' floor to ceiling walls of glass onto Gramercy Park. This expansive south facing sun-pierced room provides ample space for separate living and dining areas. The marvelously spacious custom windowed kitchen adjacent the living space includes a large center island and additional space for casual dining. Beyond the living space, a separate hall leads to three bedroom suites each with their own baths distinguished by Waterworks fixtures and marble tiling throughout. The corner primary bedroom suite includes a new over-sized bath with double sinks, stall shower and soaking tub and custom walk-in closet. A second bedroom suite is quietly tucked away off the entry gallery. The third bedroom suite doubles as a comfortable office overlooking Gramercy Park and offers a cozy contrast to the larger living space. A powder room off the entry and laundry closet complete the layout. Finishes include hardwood flooring, central air-conditioning, custom window treatments and custom lighting.
50 Gramercy Park North, entirely new architecture completed in 2006 by John Pawson Architect, crowns the northern tip of Gramercy Park and forms part of the Gramercy Park Historic District. The park is surrounded by original mid-19th century townhouses and includes the National Arts Club and Players' Club. The preserved landmark building facades blend seamlessly with the modern architecture to create a timeless centerpiece in the heart of one of the most desirable squares in New York City.
Capital Assessment: $4,503.88/month through December 31, 2025 for Capital Improvements: Local Law 11, Cooling Tower replacement, Elevator modernization, Lobby renovation.
Listing Courtesy of Corcoran Group
Care to take a look at this property?
Apartment Features
A/C
Washer / Dryer


Building Details [50 Gramercy Park North]
Ownership
Condop
Service Level
Full Service
Access
Elevator
Pet Policy
Pets Allowed
Block/Lot
877/13
Building Type
Mid-Rise
Age
Pre-War
Year Built
1924
Floors/Apts
17/22
Building Amenities
Fitness Facility
Laundry Rooms
Private Storage
Mortgage Calculator in [US Dollars]

This information is not verified for authenticity or accuracy and is not guaranteed and may not reflect all real estate activity in the market.
©2025 REBNY Listing Service, Inc. All rights reserved.
Additional building data provided by On-Line Residential [OLR].
All information furnished regarding property for sale, rental or financing is from sources deemed reliable, but no warranty or representation is made as to the accuracy thereof and same is submitted subject to errors, omissions, change of price, rental or other conditions, prior sale, lease or financing or withdrawal without notice. All dimensions are approximate. For exact dimensions, you must hire your own architect or engineer.

















 Fair Housing
Fair Housing