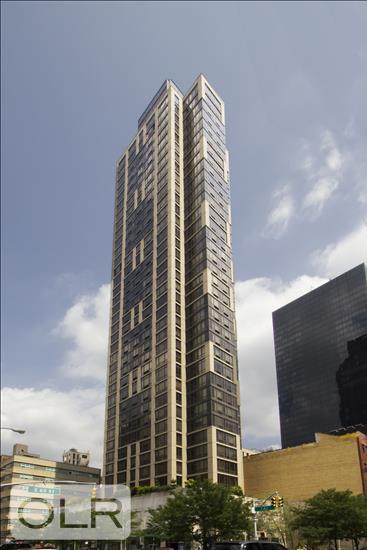
Rooms
6
Bedrooms
4
Bathrooms
3.5
Status
Active
Real Estate Taxes
[Monthly]
$ 2,731
Common Charges [Monthly]
$ 2,739
Financing Allowed
90%
Jason Bauer
License
Manager, Licensed Associate Real Estate Broker

Property Description
A newly renovated, turn-key home in a full-service luxury condominium, Apartment 12CD is a sprawling 2,660 sq. ft. corner residence at the crossroads of the Upper East Side and Midtown East. Designed for both comfort and functionality, it offers three bedrooms, three-and-a-half baths, and a large family room (convertible to a fourth bedroom).
Soaring 11-foot ceilings and floor-to-ceiling windows bring in natural light and open city views, enhanced by brand-new herringbone wood floors. The expansive living and dining areas flow into a custom eat-in kitchen with sleek cabinetry, pull-out pantries, and integrated storage.
The primary suite features a marble-clad en-suite bath, while two additional bedrooms provide privacy and comfort. Thoughtful upgrades include custom California Closets, two in-unit washer/dryers, a Sonos sound system, new electrical and HVAC systems, and a rare 7’ x 8’ private storage unit.
Residents enjoy white-glove service with a 24-hour doorman and concierge, a fully equipped health club with an adjoining sun terrace, a children’s playroom, and a beautifully landscaped roof garden. Additional conveniences include an on-site parking garage, package room, and bike room—all with exceptionally low common charges, making this an unbeatable value in a premier location.
A newly renovated, turn-key home in a full-service luxury condominium, Apartment 12CD is a sprawling 2,660 sq. ft. corner residence at the crossroads of the Upper East Side and Midtown East. Designed for both comfort and functionality, it offers three bedrooms, three-and-a-half baths, and a large family room (convertible to a fourth bedroom).
Soaring 11-foot ceilings and floor-to-ceiling windows bring in natural light and open city views, enhanced by brand-new herringbone wood floors. The expansive living and dining areas flow into a custom eat-in kitchen with sleek cabinetry, pull-out pantries, and integrated storage.
The primary suite features a marble-clad en-suite bath, while two additional bedrooms provide privacy and comfort. Thoughtful upgrades include custom California Closets, two in-unit washer/dryers, a Sonos sound system, new electrical and HVAC systems, and a rare 7’ x 8’ private storage unit.
Residents enjoy white-glove service with a 24-hour doorman and concierge, a fully equipped health club with an adjoining sun terrace, a children’s playroom, and a beautifully landscaped roof garden. Additional conveniences include an on-site parking garage, package room, and bike room—all with exceptionally low common charges, making this an unbeatable value in a premier location.
Listing Courtesy of CORE Group Marketing, LLC
Care to take a look at this property?
Apartment Features
A/C
Washer / Dryer


Building Details [401 East 60th Street]
Ownership
Condo
Service Level
Full Service
Access
Elevator
Pet Policy
Pets Allowed
Block/Lot
1455/7501
Building Type
High-Rise
Age
Post-War
Year Built
1999
Floors/Apts
38/218
Building Amenities
Bike Room
Courtyard
Digital TV
Fitness Facility
Garage
Garden
Laundry Rooms
Playroom
Private Storage
Roof Deck
Valet Service
Building Statistics
$ 1,263 APPSF
Closed Sales Data [Last 12 Months]
Mortgage Calculator in [US Dollars]

This information is not verified for authenticity or accuracy and is not guaranteed and may not reflect all real estate activity in the market.
©2025 REBNY Listing Service, Inc. All rights reserved.
Additional building data provided by On-Line Residential [OLR].
All information furnished regarding property for sale, rental or financing is from sources deemed reliable, but no warranty or representation is made as to the accuracy thereof and same is submitted subject to errors, omissions, change of price, rental or other conditions, prior sale, lease or financing or withdrawal without notice. All dimensions are approximate. For exact dimensions, you must hire your own architect or engineer.


















 Fair Housing
Fair Housing