
Ownership
Single Family
Lot Size
20'x75'
Floors/Apts
3/1
Status
Active
Real Estate Taxes
[Per Annum]
$ 8,340
Building Type
Townhouse
Building Size
20'x50'
Year Built
1918
ASF/ASM
2,900/269
Jason Bauer
License
Manager, Licensed Associate Real Estate Broker

Property Description
You will absolutely fall in love with this one-of-a-kind 20' X 50' English Revival Townhouse. Designed by architects Slee & Bryson and built in 1918, this rare gem has been lovingly maintained and thoughtfully renovated for modern townhouse living. This single-family home offers five-plus bedrooms and three full baths, elegantly proportioned living spaces, charming original details, three sunny exposures, and a south-facing garden. This unique property is one of the grandest homes in the Kenmore-Albemarle Terrace Historic District of Victorian Flatbush, a quiet double cul-de-sac of Georgian Revival townhouses.
1st Floor: A awning covered entry way welcomes you to the charming center hall. To the left, the living room, with a gracefully arched alcove mantle with a tile-fronted, wood burning fireplace framed by inglenook bench seats and built in bookshelves, to the right through French doors, the formal dining room retains the charm with original wainscoting, a leaded glass built-in china cabinet, and a large triple window; the renovated chef's kitchen features a fully hooded and vented five-burner chef's stove, farmhouse sink, large center island with bookshelves, an oversized refrigerator and generous cabinet and counterspace space throughout The kitchen opens to the expansive patio garden, framed by established perennials, perfect for entertaining.
2nd floor: A separate spacious master bedroom suite with renovated dual sink bath and a separate dressing room or home office; one large bedroom overlooking the parish house and churchyard. A second renovated bath is off the second-floor hall landing.
3rd Floor: Perfect for a guest suite, the third floor boasts a total of three bedrooms and a full bath; one full-sized bedroom with sunny south-facing windows and antique built-ins, one bedroom facing north with north and west exposures, and a third bedroom easily convert to a home office or dressing room.
Lower Level: The basement can be accessed by interior stairs or a full width stairway from the garden. This space offers a variety of windowed recreation and storage rooms and workspaces, updated mechanicals and a large laundry room.
Located in a quiet corner of Flatbush near the southeast corner of Prospect Park with skating rink, tennis courts, athletic fields, and playgrounds. The Kenmore-Albemarle Terrace district is just two blocks to concerts at the beautifully restored King Theater and 20 minutes to downtown Manhattan from the Q & B trains at Church Avenue.
1st Floor: A awning covered entry way welcomes you to the charming center hall. To the left, the living room, with a gracefully arched alcove mantle with a tile-fronted, wood burning fireplace framed by inglenook bench seats and built in bookshelves, to the right through French doors, the formal dining room retains the charm with original wainscoting, a leaded glass built-in china cabinet, and a large triple window; the renovated chef's kitchen features a fully hooded and vented five-burner chef's stove, farmhouse sink, large center island with bookshelves, an oversized refrigerator and generous cabinet and counterspace space throughout The kitchen opens to the expansive patio garden, framed by established perennials, perfect for entertaining.
2nd floor: A separate spacious master bedroom suite with renovated dual sink bath and a separate dressing room or home office; one large bedroom overlooking the parish house and churchyard. A second renovated bath is off the second-floor hall landing.
3rd Floor: Perfect for a guest suite, the third floor boasts a total of three bedrooms and a full bath; one full-sized bedroom with sunny south-facing windows and antique built-ins, one bedroom facing north with north and west exposures, and a third bedroom easily convert to a home office or dressing room.
Lower Level: The basement can be accessed by interior stairs or a full width stairway from the garden. This space offers a variety of windowed recreation and storage rooms and workspaces, updated mechanicals and a large laundry room.
Located in a quiet corner of Flatbush near the southeast corner of Prospect Park with skating rink, tennis courts, athletic fields, and playgrounds. The Kenmore-Albemarle Terrace district is just two blocks to concerts at the beautifully restored King Theater and 20 minutes to downtown Manhattan from the Q & B trains at Church Avenue.
You will absolutely fall in love with this one-of-a-kind 20' X 50' English Revival Townhouse. Designed by architects Slee & Bryson and built in 1918, this rare gem has been lovingly maintained and thoughtfully renovated for modern townhouse living. This single-family home offers five-plus bedrooms and three full baths, elegantly proportioned living spaces, charming original details, three sunny exposures, and a south-facing garden. This unique property is one of the grandest homes in the Kenmore-Albemarle Terrace Historic District of Victorian Flatbush, a quiet double cul-de-sac of Georgian Revival townhouses.
1st Floor: A awning covered entry way welcomes you to the charming center hall. To the left, the living room, with a gracefully arched alcove mantle with a tile-fronted, wood burning fireplace framed by inglenook bench seats and built in bookshelves, to the right through French doors, the formal dining room retains the charm with original wainscoting, a leaded glass built-in china cabinet, and a large triple window; the renovated chef's kitchen features a fully hooded and vented five-burner chef's stove, farmhouse sink, large center island with bookshelves, an oversized refrigerator and generous cabinet and counterspace space throughout The kitchen opens to the expansive patio garden, framed by established perennials, perfect for entertaining.
2nd floor: A separate spacious master bedroom suite with renovated dual sink bath and a separate dressing room or home office; one large bedroom overlooking the parish house and churchyard. A second renovated bath is off the second-floor hall landing.
3rd Floor: Perfect for a guest suite, the third floor boasts a total of three bedrooms and a full bath; one full-sized bedroom with sunny south-facing windows and antique built-ins, one bedroom facing north with north and west exposures, and a third bedroom easily convert to a home office or dressing room.
Lower Level: The basement can be accessed by interior stairs or a full width stairway from the garden. This space offers a variety of windowed recreation and storage rooms and workspaces, updated mechanicals and a large laundry room.
Located in a quiet corner of Flatbush near the southeast corner of Prospect Park with skating rink, tennis courts, athletic fields, and playgrounds. The Kenmore-Albemarle Terrace district is just two blocks to concerts at the beautifully restored King Theater and 20 minutes to downtown Manhattan from the Q & B trains at Church Avenue.
1st Floor: A awning covered entry way welcomes you to the charming center hall. To the left, the living room, with a gracefully arched alcove mantle with a tile-fronted, wood burning fireplace framed by inglenook bench seats and built in bookshelves, to the right through French doors, the formal dining room retains the charm with original wainscoting, a leaded glass built-in china cabinet, and a large triple window; the renovated chef's kitchen features a fully hooded and vented five-burner chef's stove, farmhouse sink, large center island with bookshelves, an oversized refrigerator and generous cabinet and counterspace space throughout The kitchen opens to the expansive patio garden, framed by established perennials, perfect for entertaining.
2nd floor: A separate spacious master bedroom suite with renovated dual sink bath and a separate dressing room or home office; one large bedroom overlooking the parish house and churchyard. A second renovated bath is off the second-floor hall landing.
3rd Floor: Perfect for a guest suite, the third floor boasts a total of three bedrooms and a full bath; one full-sized bedroom with sunny south-facing windows and antique built-ins, one bedroom facing north with north and west exposures, and a third bedroom easily convert to a home office or dressing room.
Lower Level: The basement can be accessed by interior stairs or a full width stairway from the garden. This space offers a variety of windowed recreation and storage rooms and workspaces, updated mechanicals and a large laundry room.
Located in a quiet corner of Flatbush near the southeast corner of Prospect Park with skating rink, tennis courts, athletic fields, and playgrounds. The Kenmore-Albemarle Terrace district is just two blocks to concerts at the beautifully restored King Theater and 20 minutes to downtown Manhattan from the Q & B trains at Church Avenue.
Listing Courtesy of Brown Harris Stevens Brooklyn LLC
Care to take a look at this property?
Apartment Features
A/C


Building Details [221 East 21st Street]
Ownership
Single Family
Service Level
Voice Intercom
Access
Walk-up
Block/Lot
5102/123
Building Size
20'x50'
Zoning
R5B
Building Type
Townhouse
Year Built
1918
Floors/Apts
3/1
Lot Size
20'x75'
Building Amenities
Garden
Laundry Rooms
Mortgage Calculator in [US Dollars]

This information is not verified for authenticity or accuracy and is not guaranteed and may not reflect all real estate activity in the market.
©2025 REBNY Listing Service, Inc. All rights reserved.
Additional building data provided by On-Line Residential [OLR].
All information furnished regarding property for sale, rental or financing is from sources deemed reliable, but no warranty or representation is made as to the accuracy thereof and same is submitted subject to errors, omissions, change of price, rental or other conditions, prior sale, lease or financing or withdrawal without notice. All dimensions are approximate. For exact dimensions, you must hire your own architect or engineer.
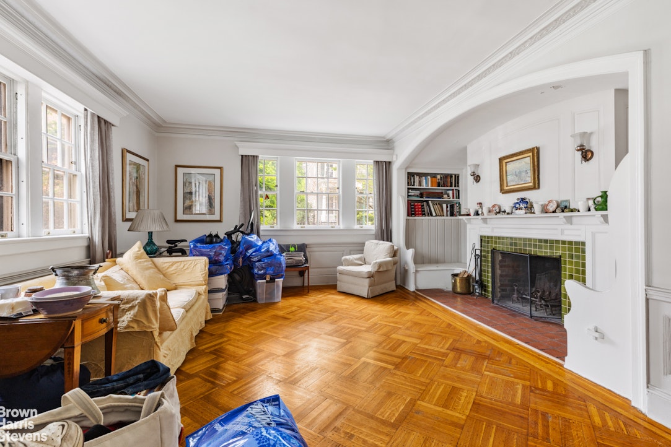
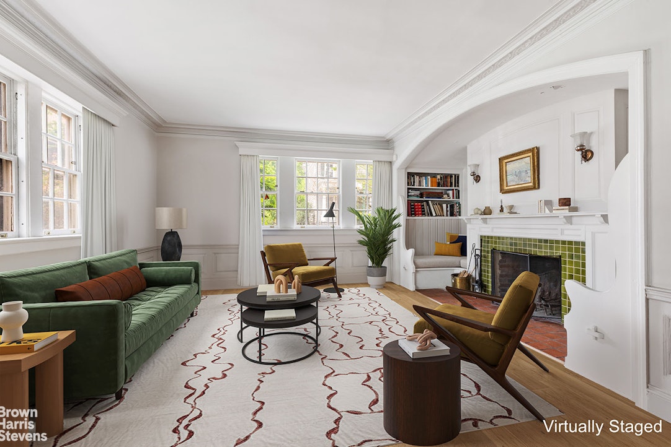
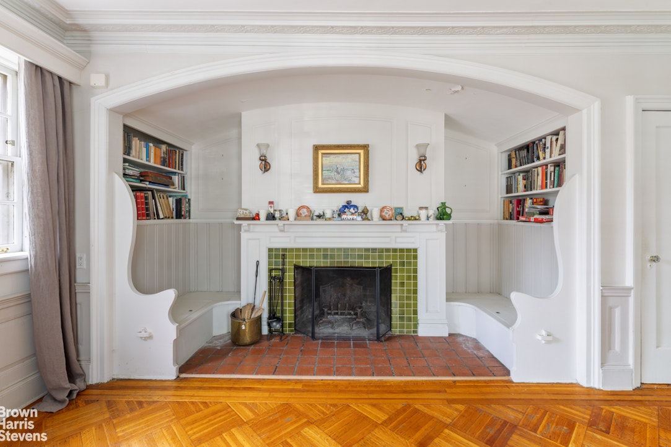
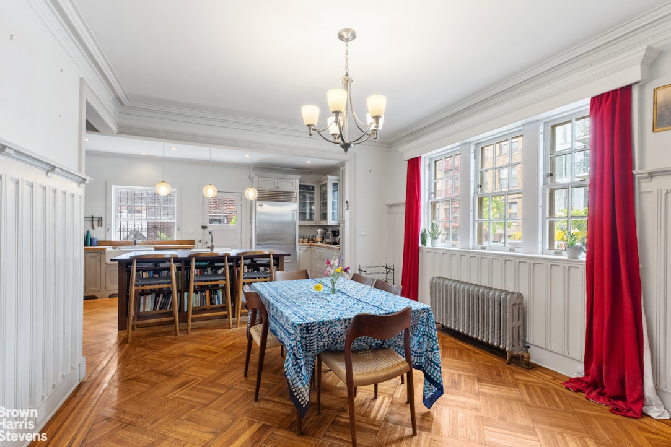
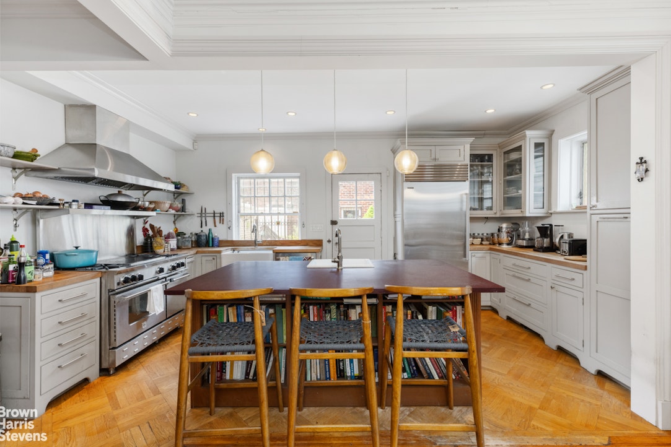
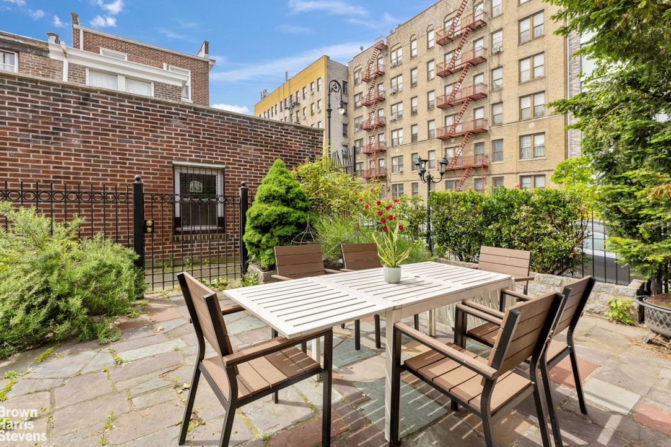
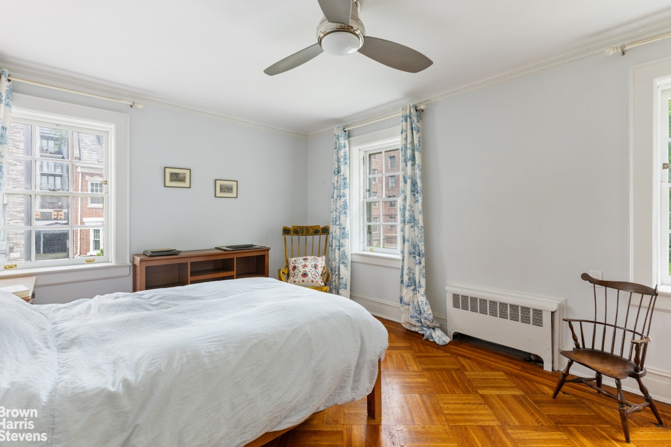
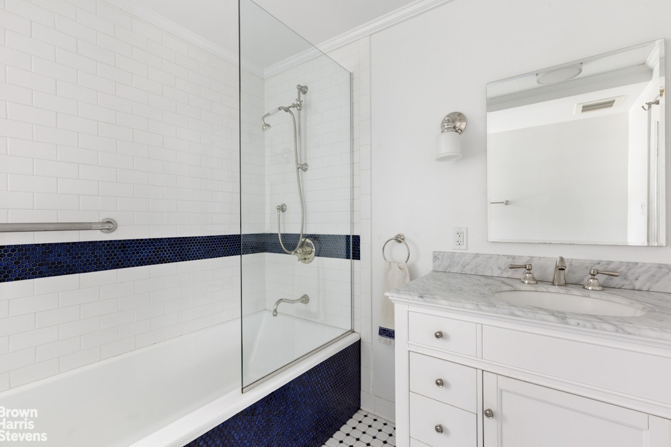
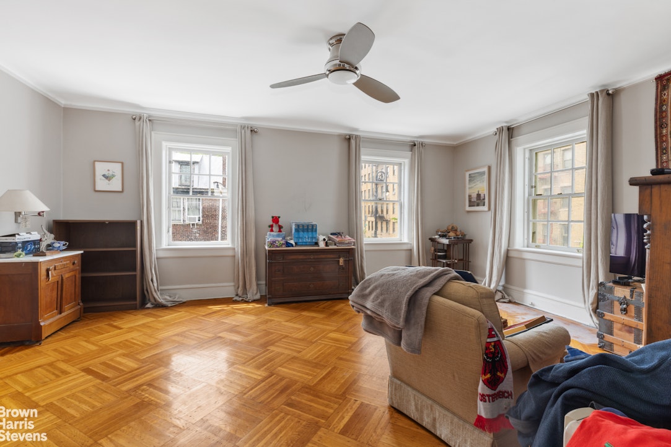
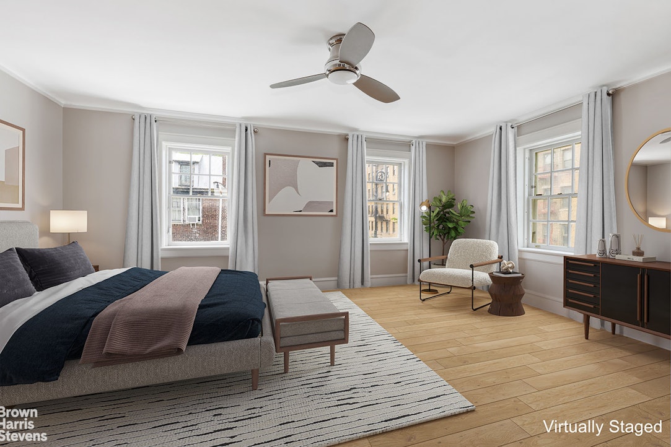
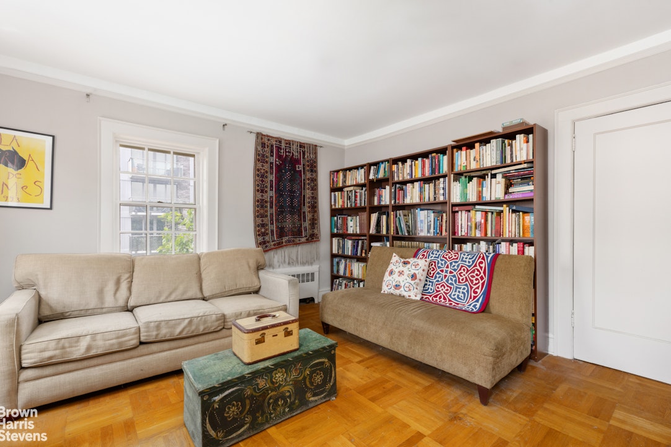
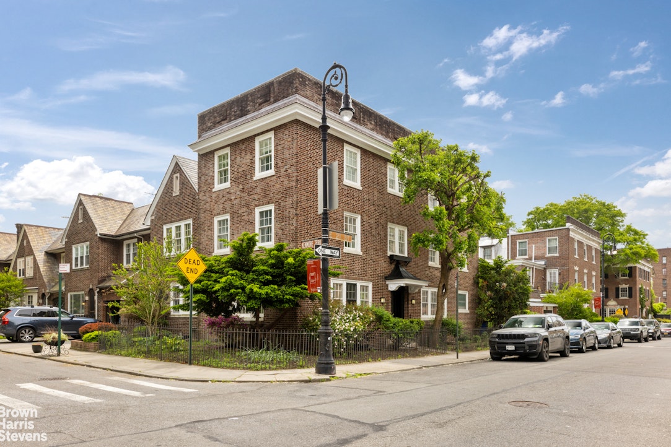
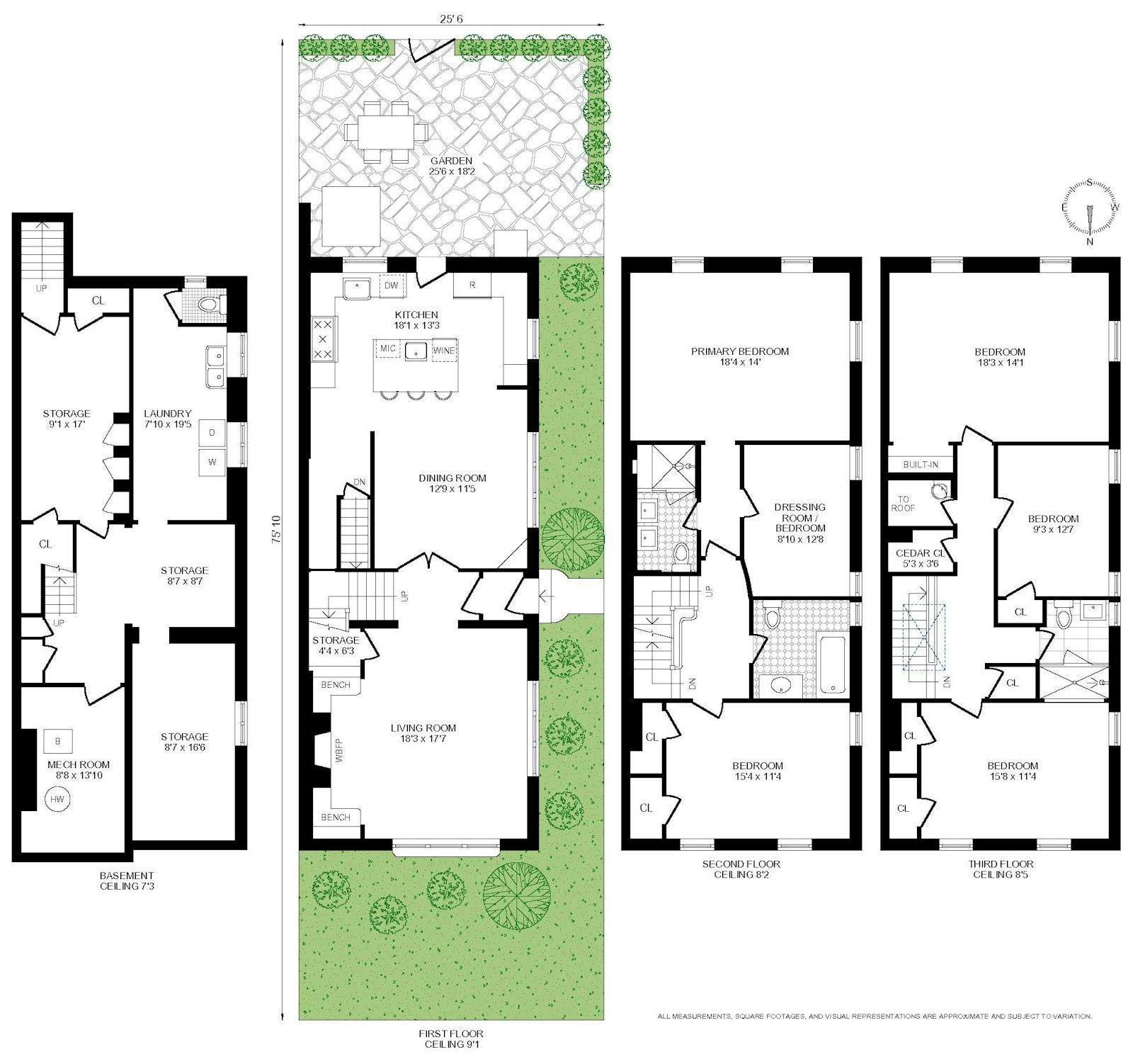




 Fair Housing
Fair Housing