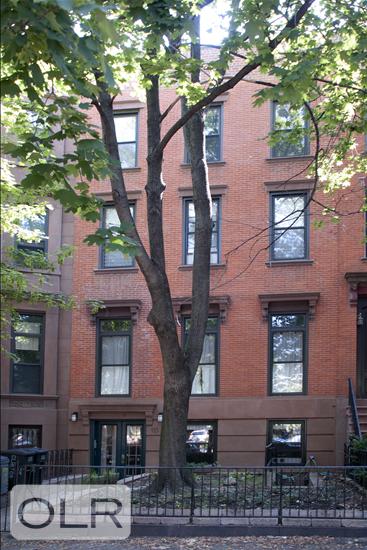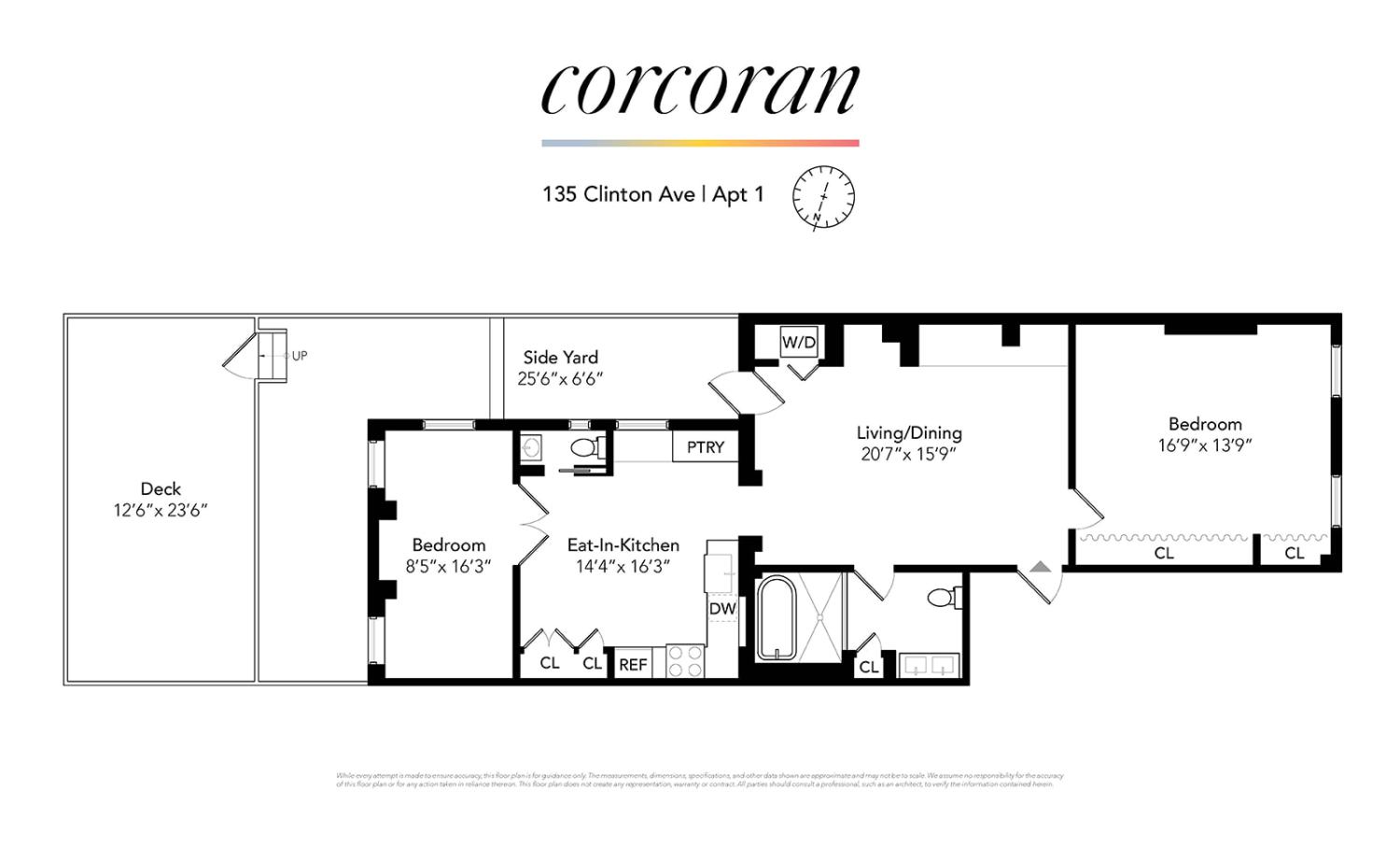
Rooms
4
Bedrooms
2
Bathrooms
1.5
Status
Active
Maintenance [Monthly]
$ 1,024
Jason Bauer
License
Manager, Licensed Associate Real Estate Broker

Property Description
Welcome to 135 Clinton Avenue #1. Meticulously renovated with a keen eye for detail and design, this stunning two-bedroom, 1.5-bath Clinton Hill co-op offers an exceptional layout, generous space, and 640 square feet of PRIVATE OUTDOOR SPACE.
Located on the first floor of a 25-foot-wide, four-story townhouse, deeply set back from the street, the home welcomes you with a spacious foyer. The living room's decorative fireplace serves as a striking focal point, while a wall of built-in bookshelves and cabinetry frames the dining area. Walnut flooring and exposed brick add warmth and character throughout.
At the heart of the home is the gorgeously renovated and redesigned eat-in kitchen, crafted for both function and style. No detail was overlooked in creating a space fit for a chef. Custom cabinetry with Rejuvenation hardware provides exceptional storage, including an appliance garage, pull-out pantry, built-in spice racks, and two large closets. The kitchen is equipped with integrated appliances, including a Bosch dishwasher, Bertazzoni fridge, and Ilve range. A farmhouse apron sink, leathered granite countertops, and a cozy window seat with hidden storage complete the space, offering both practicality and charm.
Adjacent to the kitchen, the new windowed powder room features Beata Heuman wallpaper, Cle tile, and Schoolhouse lighting, adding a stylish touch. The luxurious five-piece main bath is impressive, with an oversized clawfoot bathtub, wet-room style rainfall shower, marble-top double vanity with storage, and two oversized medicine cabinets. A spacious linen closet, cleverly built into the original dumbwaiter, maximizes storage, while timeless finishes and fixtures enhance the spa-like ambiance.
The king-sized primary bedroom boasts a full wall of closets, a decorative fireplace with a marble mantel, two large west-facing windows, crown moldings, and exposed brick. Bathed in natural light, the serene second bedroom enjoys dual exposures overlooking the garden and features wide-plank pine floors, making it an ideal guest room, office, or nursery.
Tucked discreetly beside the living room fireplace, a full size washer and vented gas dryer add to the home's modern conveniences. Throughout the apartment, you'll find split-system AC units, recessed lighting, and hardwood floors.
From the living room, step outside to your private backyard retreat. A Brazilian Ipe sun deck extends from the back patio, creating a perfect setting for gardening, outdoor dining, entertaining, or simply unwinding.
The well-managed, pet-friendly co-op is wired for Fios and offers ample basement storage. A new video intercom system allows for keyless entry and remote access.
Located in the heart of Clinton Hill, the apartment is half a block from Myrtle Avenue's vibrant shops and restaurants, a short stroll to Fort Greene Park, the Brooklyn Navy Yard, Wegmans, and the East River Ferry, just three blocks from the G train, and steps from multiple bus lines and a Citi Bike station.
Located on the first floor of a 25-foot-wide, four-story townhouse, deeply set back from the street, the home welcomes you with a spacious foyer. The living room's decorative fireplace serves as a striking focal point, while a wall of built-in bookshelves and cabinetry frames the dining area. Walnut flooring and exposed brick add warmth and character throughout.
At the heart of the home is the gorgeously renovated and redesigned eat-in kitchen, crafted for both function and style. No detail was overlooked in creating a space fit for a chef. Custom cabinetry with Rejuvenation hardware provides exceptional storage, including an appliance garage, pull-out pantry, built-in spice racks, and two large closets. The kitchen is equipped with integrated appliances, including a Bosch dishwasher, Bertazzoni fridge, and Ilve range. A farmhouse apron sink, leathered granite countertops, and a cozy window seat with hidden storage complete the space, offering both practicality and charm.
Adjacent to the kitchen, the new windowed powder room features Beata Heuman wallpaper, Cle tile, and Schoolhouse lighting, adding a stylish touch. The luxurious five-piece main bath is impressive, with an oversized clawfoot bathtub, wet-room style rainfall shower, marble-top double vanity with storage, and two oversized medicine cabinets. A spacious linen closet, cleverly built into the original dumbwaiter, maximizes storage, while timeless finishes and fixtures enhance the spa-like ambiance.
The king-sized primary bedroom boasts a full wall of closets, a decorative fireplace with a marble mantel, two large west-facing windows, crown moldings, and exposed brick. Bathed in natural light, the serene second bedroom enjoys dual exposures overlooking the garden and features wide-plank pine floors, making it an ideal guest room, office, or nursery.
Tucked discreetly beside the living room fireplace, a full size washer and vented gas dryer add to the home's modern conveniences. Throughout the apartment, you'll find split-system AC units, recessed lighting, and hardwood floors.
From the living room, step outside to your private backyard retreat. A Brazilian Ipe sun deck extends from the back patio, creating a perfect setting for gardening, outdoor dining, entertaining, or simply unwinding.
The well-managed, pet-friendly co-op is wired for Fios and offers ample basement storage. A new video intercom system allows for keyless entry and remote access.
Located in the heart of Clinton Hill, the apartment is half a block from Myrtle Avenue's vibrant shops and restaurants, a short stroll to Fort Greene Park, the Brooklyn Navy Yard, Wegmans, and the East River Ferry, just three blocks from the G train, and steps from multiple bus lines and a Citi Bike station.
Welcome to 135 Clinton Avenue #1. Meticulously renovated with a keen eye for detail and design, this stunning two-bedroom, 1.5-bath Clinton Hill co-op offers an exceptional layout, generous space, and 640 square feet of PRIVATE OUTDOOR SPACE.
Located on the first floor of a 25-foot-wide, four-story townhouse, deeply set back from the street, the home welcomes you with a spacious foyer. The living room's decorative fireplace serves as a striking focal point, while a wall of built-in bookshelves and cabinetry frames the dining area. Walnut flooring and exposed brick add warmth and character throughout.
At the heart of the home is the gorgeously renovated and redesigned eat-in kitchen, crafted for both function and style. No detail was overlooked in creating a space fit for a chef. Custom cabinetry with Rejuvenation hardware provides exceptional storage, including an appliance garage, pull-out pantry, built-in spice racks, and two large closets. The kitchen is equipped with integrated appliances, including a Bosch dishwasher, Bertazzoni fridge, and Ilve range. A farmhouse apron sink, leathered granite countertops, and a cozy window seat with hidden storage complete the space, offering both practicality and charm.
Adjacent to the kitchen, the new windowed powder room features Beata Heuman wallpaper, Cle tile, and Schoolhouse lighting, adding a stylish touch. The luxurious five-piece main bath is impressive, with an oversized clawfoot bathtub, wet-room style rainfall shower, marble-top double vanity with storage, and two oversized medicine cabinets. A spacious linen closet, cleverly built into the original dumbwaiter, maximizes storage, while timeless finishes and fixtures enhance the spa-like ambiance.
The king-sized primary bedroom boasts a full wall of closets, a decorative fireplace with a marble mantel, two large west-facing windows, crown moldings, and exposed brick. Bathed in natural light, the serene second bedroom enjoys dual exposures overlooking the garden and features wide-plank pine floors, making it an ideal guest room, office, or nursery.
Tucked discreetly beside the living room fireplace, a full size washer and vented gas dryer add to the home's modern conveniences. Throughout the apartment, you'll find split-system AC units, recessed lighting, and hardwood floors.
From the living room, step outside to your private backyard retreat. A Brazilian Ipe sun deck extends from the back patio, creating a perfect setting for gardening, outdoor dining, entertaining, or simply unwinding.
The well-managed, pet-friendly co-op is wired for Fios and offers ample basement storage. A new video intercom system allows for keyless entry and remote access.
Located in the heart of Clinton Hill, the apartment is half a block from Myrtle Avenue's vibrant shops and restaurants, a short stroll to Fort Greene Park, the Brooklyn Navy Yard, Wegmans, and the East River Ferry, just three blocks from the G train, and steps from multiple bus lines and a Citi Bike station.
Located on the first floor of a 25-foot-wide, four-story townhouse, deeply set back from the street, the home welcomes you with a spacious foyer. The living room's decorative fireplace serves as a striking focal point, while a wall of built-in bookshelves and cabinetry frames the dining area. Walnut flooring and exposed brick add warmth and character throughout.
At the heart of the home is the gorgeously renovated and redesigned eat-in kitchen, crafted for both function and style. No detail was overlooked in creating a space fit for a chef. Custom cabinetry with Rejuvenation hardware provides exceptional storage, including an appliance garage, pull-out pantry, built-in spice racks, and two large closets. The kitchen is equipped with integrated appliances, including a Bosch dishwasher, Bertazzoni fridge, and Ilve range. A farmhouse apron sink, leathered granite countertops, and a cozy window seat with hidden storage complete the space, offering both practicality and charm.
Adjacent to the kitchen, the new windowed powder room features Beata Heuman wallpaper, Cle tile, and Schoolhouse lighting, adding a stylish touch. The luxurious five-piece main bath is impressive, with an oversized clawfoot bathtub, wet-room style rainfall shower, marble-top double vanity with storage, and two oversized medicine cabinets. A spacious linen closet, cleverly built into the original dumbwaiter, maximizes storage, while timeless finishes and fixtures enhance the spa-like ambiance.
The king-sized primary bedroom boasts a full wall of closets, a decorative fireplace with a marble mantel, two large west-facing windows, crown moldings, and exposed brick. Bathed in natural light, the serene second bedroom enjoys dual exposures overlooking the garden and features wide-plank pine floors, making it an ideal guest room, office, or nursery.
Tucked discreetly beside the living room fireplace, a full size washer and vented gas dryer add to the home's modern conveniences. Throughout the apartment, you'll find split-system AC units, recessed lighting, and hardwood floors.
From the living room, step outside to your private backyard retreat. A Brazilian Ipe sun deck extends from the back patio, creating a perfect setting for gardening, outdoor dining, entertaining, or simply unwinding.
The well-managed, pet-friendly co-op is wired for Fios and offers ample basement storage. A new video intercom system allows for keyless entry and remote access.
Located in the heart of Clinton Hill, the apartment is half a block from Myrtle Avenue's vibrant shops and restaurants, a short stroll to Fort Greene Park, the Brooklyn Navy Yard, Wegmans, and the East River Ferry, just three blocks from the G train, and steps from multiple bus lines and a Citi Bike station.
Listing Courtesy of Corcoran Group
Care to take a look at this property?
Apartment Features
A/C
Washer / Dryer


Building Details [135 Clinton Avenue]
Ownership
Co-op
Service Level
Voice Intercom
Access
Walk-up
Pet Policy
Pets Allowed
Block/Lot
1888/13
Building Size
25'x40'
Zoning
R6B
Building Type
Townhouse
Age
Pre-War
Year Built
1900
Floors/Apts
4/4
Lot Size
25'x110'
Building Amenities
Courtyard
Roof Deck
Mortgage Calculator in [US Dollars]

This information is not verified for authenticity or accuracy and is not guaranteed and may not reflect all real estate activity in the market.
©2025 REBNY Listing Service, Inc. All rights reserved.
Additional building data provided by On-Line Residential [OLR].
All information furnished regarding property for sale, rental or financing is from sources deemed reliable, but no warranty or representation is made as to the accuracy thereof and same is submitted subject to errors, omissions, change of price, rental or other conditions, prior sale, lease or financing or withdrawal without notice. All dimensions are approximate. For exact dimensions, you must hire your own architect or engineer.




















 Fair Housing
Fair Housing