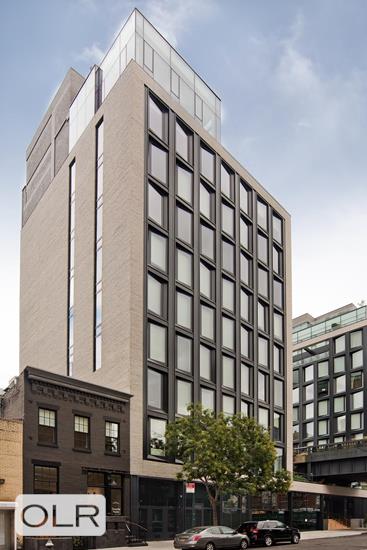
Jason Bauer
Manager, Licensed Associate Real Estate Broker

Property Description
Showings begin Monday April 4
Turnkey and priced to sell quickly, this 3,000 sq. ft. full-floor home offers three bedrooms, three and a half bathrooms, and stunning High Line and Empire State views. Exclusive and convenient, the key-locked elevator opens into the residence, where 10'2" ceilings and oversized 8' casement windows flood the home with incredible natural light. Not too low, or too high, 6W is perfectly situated about the highline, allowing you feel to heartbeat of Chelsea without feeling exposed.
The full floor plan makes use of every inch, and features an expansive, open 36' x 18' living and dining area, featuring custom built-ins including a desk for work, while the chef's kitchen is outfitted with custom oak cabinetry, granite countertops, and top-tier Miele/Sub-Zero appliances, including a gas cooktop, convection oven, speed oven, wine fridge, and fully vented hood.
The corner primary suite features addition custom built-ins, three fully fitted California closets, and a lovely office area, which floats over the highline offering endless people watching while you work. The spa-like primary bath does not disappoint and includes a deep soaking tub, walk-in shower, double vanity, heated floors, and Waterworks fixtures. There is also a dedicated mud and laundry room off the service entrance, motorized shades, and custom California Closets throughout.
Designed by Thomas Juul-Hansen, 505 W 19th is an exclusive 35-unit condo with a 24-hour concierge, fitness center, private storage, and refrigerated delivery storage. Located in prime West Chelsea, it's steps from the High Line, Hudson Yards, and Chelsea Market.
Shown by appointment only.
Showings begin Monday April 4
Turnkey and priced to sell quickly, this 3,000 sq. ft. full-floor home offers three bedrooms, three and a half bathrooms, and stunning High Line and Empire State views. Exclusive and convenient, the key-locked elevator opens into the residence, where 10'2" ceilings and oversized 8' casement windows flood the home with incredible natural light. Not too low, or too high, 6W is perfectly situated about the highline, allowing you feel to heartbeat of Chelsea without feeling exposed.
The full floor plan makes use of every inch, and features an expansive, open 36' x 18' living and dining area, featuring custom built-ins including a desk for work, while the chef's kitchen is outfitted with custom oak cabinetry, granite countertops, and top-tier Miele/Sub-Zero appliances, including a gas cooktop, convection oven, speed oven, wine fridge, and fully vented hood.
The corner primary suite features addition custom built-ins, three fully fitted California closets, and a lovely office area, which floats over the highline offering endless people watching while you work. The spa-like primary bath does not disappoint and includes a deep soaking tub, walk-in shower, double vanity, heated floors, and Waterworks fixtures. There is also a dedicated mud and laundry room off the service entrance, motorized shades, and custom California Closets throughout.
Designed by Thomas Juul-Hansen, 505 W 19th is an exclusive 35-unit condo with a 24-hour concierge, fitness center, private storage, and refrigerated delivery storage. Located in prime West Chelsea, it's steps from the High Line, Hudson Yards, and Chelsea Market.
Shown by appointment only.
Care to take a look at this property?
Apartment Features


Building Details [505 West 19th Street]
Building Amenities
Building Statistics
$ 2,176 APPSF
Closed Sales Data [Last 12 Months]
Mortgage Calculator in [US Dollars]




















 Fair Housing
Fair Housing