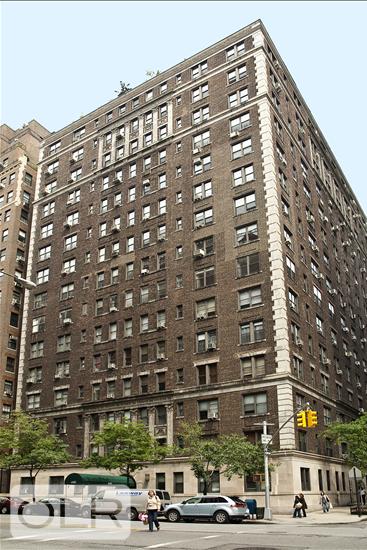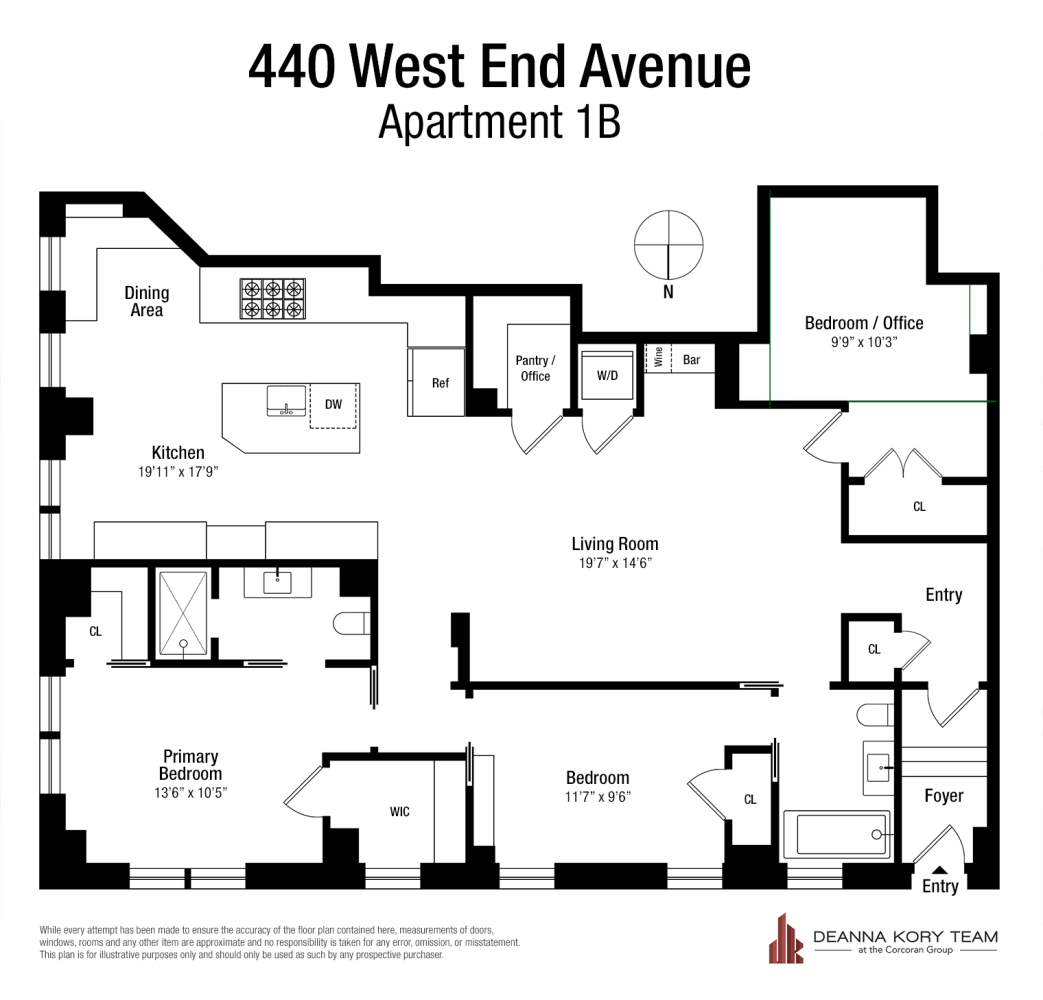
Rooms
5
Bedrooms
3
Bathrooms
2
Status
Active
Maintenance [Monthly]
$ 3,464
Financing Allowed
75%
Jason Bauer
License
Manager, Licensed Associate Real Estate Broker

Property Description
Superbly positioned a block from Riverside Park in one of the Upper West Side's elegant full-service buildings, Apartment 1B at 440 West End Avenue is an expansive 2 to 3-bedroom home that is beautiful and quiet, filled with every modern luxury. The apartment has its own private entry from the street for townhouse-style private living with all the benefits of a full-service building. Currently configured as a two-bedroom plus guest bedroom/home office, it can easily serve three bedrooms if needed with two full bathrooms. The open loft-like formal expanse spanning over 40 feet allows for large-scale entertaining with a spacious living room, plenty of room for formal dining, and an open chef's kitchen with breakfast banquette. There is a large pantry off the kitchen currently configured as a home office.
In a stunning renovation, the home offers numerous modern comforts and amenities that include sound-proof windows with frost shading, spa-like marble baths with radiant heat floors and heated towel racks, LG washer and dryer, high-end stainless appliances, through-wall air conditioning, custom lighting and built-in speaker system, living room wet bar with wine refrigerator, high-end video security, electric shades, and abundant custom closet storage throughout. Gorgeous design elements include hardwood floors, high-beamed ceilings, baseboard moldings, two offices, and pocket doors that help maximize living space.
The fully outfitted open chef's kitchen features a huge center island, wonderful for entertaining, and an abundance of cabinet storage including pull-out shelving. There is a huge walk-in pantry that is currently configured as a home office. An abundance of sleek counters provides plenty of space to work balanced by glass tile backsplash. Additional features include high-end stainless appliances including a Miele dishwasher, Samsung refrigerator, and Capitol gas range oven, as well as a deep Shaw's farm sink. A gorgeous custom built-in breakfast banquette completes the space.
The very spacious, corner primary suite features two custom walk-in closets and a stunning en-suite bath bathed in marble with herringbone marble heated floors, heated towel rack, Duravit vanity, and walk-in marble shower. The second bedroom features a huge, deep custom closet, and en-suite marble bath with radiant heat floors and deep-soaking tub. Access from both the bedroom and the living room, it serves as a great guest bath or shared bath for the third bedroom. The third bedroom is configured as a guest room/home office with open shelving and a large closet.
From the expansive and flexible layout to the beautiful renovations and numerous amenities, this oversized home has everything, all in a full-service building in a prime Upper West Side location with the beauty and recreation of Riverside Park moments away.
440 West End Avenue is an established 17-story prewar cooperative building built in 1929 by preeminent architects Schwartz & Gross. There is a full-time doorman/concierge and a live-in superintendent. Amenities include a landscaped roof deck, playroom, bicycle room, laundry and storage in the basement. Pets are permitted.
In a stunning renovation, the home offers numerous modern comforts and amenities that include sound-proof windows with frost shading, spa-like marble baths with radiant heat floors and heated towel racks, LG washer and dryer, high-end stainless appliances, through-wall air conditioning, custom lighting and built-in speaker system, living room wet bar with wine refrigerator, high-end video security, electric shades, and abundant custom closet storage throughout. Gorgeous design elements include hardwood floors, high-beamed ceilings, baseboard moldings, two offices, and pocket doors that help maximize living space.
The fully outfitted open chef's kitchen features a huge center island, wonderful for entertaining, and an abundance of cabinet storage including pull-out shelving. There is a huge walk-in pantry that is currently configured as a home office. An abundance of sleek counters provides plenty of space to work balanced by glass tile backsplash. Additional features include high-end stainless appliances including a Miele dishwasher, Samsung refrigerator, and Capitol gas range oven, as well as a deep Shaw's farm sink. A gorgeous custom built-in breakfast banquette completes the space.
The very spacious, corner primary suite features two custom walk-in closets and a stunning en-suite bath bathed in marble with herringbone marble heated floors, heated towel rack, Duravit vanity, and walk-in marble shower. The second bedroom features a huge, deep custom closet, and en-suite marble bath with radiant heat floors and deep-soaking tub. Access from both the bedroom and the living room, it serves as a great guest bath or shared bath for the third bedroom. The third bedroom is configured as a guest room/home office with open shelving and a large closet.
From the expansive and flexible layout to the beautiful renovations and numerous amenities, this oversized home has everything, all in a full-service building in a prime Upper West Side location with the beauty and recreation of Riverside Park moments away.
440 West End Avenue is an established 17-story prewar cooperative building built in 1929 by preeminent architects Schwartz & Gross. There is a full-time doorman/concierge and a live-in superintendent. Amenities include a landscaped roof deck, playroom, bicycle room, laundry and storage in the basement. Pets are permitted.
Superbly positioned a block from Riverside Park in one of the Upper West Side's elegant full-service buildings, Apartment 1B at 440 West End Avenue is an expansive 2 to 3-bedroom home that is beautiful and quiet, filled with every modern luxury. The apartment has its own private entry from the street for townhouse-style private living with all the benefits of a full-service building. Currently configured as a two-bedroom plus guest bedroom/home office, it can easily serve three bedrooms if needed with two full bathrooms. The open loft-like formal expanse spanning over 40 feet allows for large-scale entertaining with a spacious living room, plenty of room for formal dining, and an open chef's kitchen with breakfast banquette. There is a large pantry off the kitchen currently configured as a home office.
In a stunning renovation, the home offers numerous modern comforts and amenities that include sound-proof windows with frost shading, spa-like marble baths with radiant heat floors and heated towel racks, LG washer and dryer, high-end stainless appliances, through-wall air conditioning, custom lighting and built-in speaker system, living room wet bar with wine refrigerator, high-end video security, electric shades, and abundant custom closet storage throughout. Gorgeous design elements include hardwood floors, high-beamed ceilings, baseboard moldings, two offices, and pocket doors that help maximize living space.
The fully outfitted open chef's kitchen features a huge center island, wonderful for entertaining, and an abundance of cabinet storage including pull-out shelving. There is a huge walk-in pantry that is currently configured as a home office. An abundance of sleek counters provides plenty of space to work balanced by glass tile backsplash. Additional features include high-end stainless appliances including a Miele dishwasher, Samsung refrigerator, and Capitol gas range oven, as well as a deep Shaw's farm sink. A gorgeous custom built-in breakfast banquette completes the space.
The very spacious, corner primary suite features two custom walk-in closets and a stunning en-suite bath bathed in marble with herringbone marble heated floors, heated towel rack, Duravit vanity, and walk-in marble shower. The second bedroom features a huge, deep custom closet, and en-suite marble bath with radiant heat floors and deep-soaking tub. Access from both the bedroom and the living room, it serves as a great guest bath or shared bath for the third bedroom. The third bedroom is configured as a guest room/home office with open shelving and a large closet.
From the expansive and flexible layout to the beautiful renovations and numerous amenities, this oversized home has everything, all in a full-service building in a prime Upper West Side location with the beauty and recreation of Riverside Park moments away.
440 West End Avenue is an established 17-story prewar cooperative building built in 1929 by preeminent architects Schwartz & Gross. There is a full-time doorman/concierge and a live-in superintendent. Amenities include a landscaped roof deck, playroom, bicycle room, laundry and storage in the basement. Pets are permitted.
In a stunning renovation, the home offers numerous modern comforts and amenities that include sound-proof windows with frost shading, spa-like marble baths with radiant heat floors and heated towel racks, LG washer and dryer, high-end stainless appliances, through-wall air conditioning, custom lighting and built-in speaker system, living room wet bar with wine refrigerator, high-end video security, electric shades, and abundant custom closet storage throughout. Gorgeous design elements include hardwood floors, high-beamed ceilings, baseboard moldings, two offices, and pocket doors that help maximize living space.
The fully outfitted open chef's kitchen features a huge center island, wonderful for entertaining, and an abundance of cabinet storage including pull-out shelving. There is a huge walk-in pantry that is currently configured as a home office. An abundance of sleek counters provides plenty of space to work balanced by glass tile backsplash. Additional features include high-end stainless appliances including a Miele dishwasher, Samsung refrigerator, and Capitol gas range oven, as well as a deep Shaw's farm sink. A gorgeous custom built-in breakfast banquette completes the space.
The very spacious, corner primary suite features two custom walk-in closets and a stunning en-suite bath bathed in marble with herringbone marble heated floors, heated towel rack, Duravit vanity, and walk-in marble shower. The second bedroom features a huge, deep custom closet, and en-suite marble bath with radiant heat floors and deep-soaking tub. Access from both the bedroom and the living room, it serves as a great guest bath or shared bath for the third bedroom. The third bedroom is configured as a guest room/home office with open shelving and a large closet.
From the expansive and flexible layout to the beautiful renovations and numerous amenities, this oversized home has everything, all in a full-service building in a prime Upper West Side location with the beauty and recreation of Riverside Park moments away.
440 West End Avenue is an established 17-story prewar cooperative building built in 1929 by preeminent architects Schwartz & Gross. There is a full-time doorman/concierge and a live-in superintendent. Amenities include a landscaped roof deck, playroom, bicycle room, laundry and storage in the basement. Pets are permitted.
Listing Courtesy of Corcoran Group
Care to take a look at this property?
Apartment Features
A/C
Washer / Dryer


Building Details [440 West End Avenue]
Ownership
Co-op
Service Level
Full-Time Doorman
Access
Elevator
Pet Policy
Pets Allowed
Block/Lot
1229/1
Building Type
Mid-Rise
Age
Pre-War
Year Built
1928
Floors/Apts
17/91
Building Amenities
Bike Room
Laundry Rooms
Playroom
Private Storage
Roof Deck
Building Statistics
$ 1,240 APPSF
Closed Sales Data [Last 12 Months]
Mortgage Calculator in [US Dollars]

This information is not verified for authenticity or accuracy and is not guaranteed and may not reflect all real estate activity in the market.
©2025 REBNY Listing Service, Inc. All rights reserved.
Additional building data provided by On-Line Residential [OLR].
All information furnished regarding property for sale, rental or financing is from sources deemed reliable, but no warranty or representation is made as to the accuracy thereof and same is submitted subject to errors, omissions, change of price, rental or other conditions, prior sale, lease or financing or withdrawal without notice. All dimensions are approximate. For exact dimensions, you must hire your own architect or engineer.

















 Fair Housing
Fair Housing