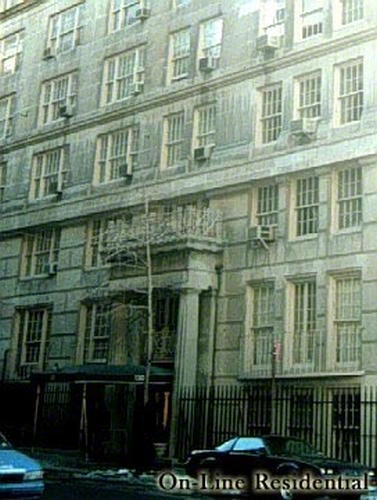
Jason Bauer
Manager, Licensed Associate Real Estate Broker

Property Description
Welcome to this beautifully appointed 3-Bedroom, 2-Bathroom apartment at 130 E 67th Street, a historic cooperative building designed by the renowned architect Charles A. Platt. This residence, at approximately 1,800 square feet, effortlessly blends timeless charm with modern comfort, offering a sophisticated experience in the heart of the Upper East Side.
As you arrive, you are greeted by a spacious, versatile Gallery currently designed as a Dining Room, providing the perfect space for both elegant entertaining and everyday living. With its generous size, this area can easily be reimagined to suit your needs. The open flow leads effortlessly into the Kitchen as well as the bright and airy Living Room, featuring northern and western exposures that bathe the space in natural light throughout the day. A wood burning fireplace adds both warmth and charm, while stunning prewar details like soaring 9.6 ceilings and four over four windows elevate the room''s character.
The expansive Primary Bedroom offers an inviting retreat, complete with its own fireplace and en-suite bathroom creating a serene atmosphere to unwind. Two additional Bedrooms, each generously sized, are also designed for guests or a home office. A second well-appointed Bathroom adds to the convenience of the home.
Throughout the apartment you will find beautiful oak wood floors and ample closet space ensuring both style and practicality.
Ideally located to the Upper East Side''s finest dining, shopping and cultural landmarks, residents at 130 east 67th Street also benefit from a full-time staff, including a live-in Resident Manager.
Additional amenities include a large private storage bin, 70 percent financing allowed, pieds-a-terre permitted and pets are welcome.
Welcome to this beautifully appointed 3-Bedroom, 2-Bathroom apartment at 130 E 67th Street, a historic cooperative building designed by the renowned architect Charles A. Platt. This residence, at approximately 1,800 square feet, effortlessly blends timeless charm with modern comfort, offering a sophisticated experience in the heart of the Upper East Side.
As you arrive, you are greeted by a spacious, versatile Gallery currently designed as a Dining Room, providing the perfect space for both elegant entertaining and everyday living. With its generous size, this area can easily be reimagined to suit your needs. The open flow leads effortlessly into the Kitchen as well as the bright and airy Living Room, featuring northern and western exposures that bathe the space in natural light throughout the day. A wood burning fireplace adds both warmth and charm, while stunning prewar details like soaring 9.6 ceilings and four over four windows elevate the room''s character.
The expansive Primary Bedroom offers an inviting retreat, complete with its own fireplace and en-suite bathroom creating a serene atmosphere to unwind. Two additional Bedrooms, each generously sized, are also designed for guests or a home office. A second well-appointed Bathroom adds to the convenience of the home.
Throughout the apartment you will find beautiful oak wood floors and ample closet space ensuring both style and practicality.
Ideally located to the Upper East Side''s finest dining, shopping and cultural landmarks, residents at 130 east 67th Street also benefit from a full-time staff, including a live-in Resident Manager.
Additional amenities include a large private storage bin, 70 percent financing allowed, pieds-a-terre permitted and pets are welcome.
Care to take a look at this property?
Apartment Features


Building Details [130 East 67th Street]
Building Amenities
Mortgage Calculator in [US Dollars]













 Fair Housing
Fair Housing