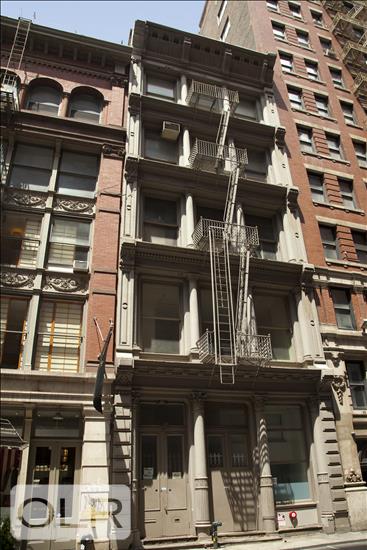
Rooms
5
Bedrooms
2
Bathrooms
2.5
Status
Active
Maintenance [Monthly]
$ 2,052
Jason Bauer
License
Manager, Licensed Associate Real Estate Broker

Property Description
Step into a completely transformed full-floor Soho loft, showcasing the epitome of contemporary luxury and sophistication, meticulously renovated from the ground up. No detail has been spared, creating a true urban oasis with every conceivable amenity and immense built in storage.
This exceptional residence welcomes you into a great room spanning 24-ft with an open plan living/dining concept. Spanning an impressive 1,800 square feet, this home presents a 2-bedroom plus office configuration, along with 2.5 beautifully designed bathrooms. The well-planned layout, highlighted by six 8×5 oversized windows facing east, bathes the loft in an abundance of natural light, creating an inviting and spacious atmosphere. Additionally, the loft boasts 12.5-foot ceilings, infusing a sense of grandeur and expansiveness into the space, 5-inch oak floors, exposed brick, and a multitude of fine custom millwork that add unique character throughout the loft.
At the core of this residence lies the kitchen, a culinary masterpiece complete with top-tier Miele appliances, an expansive 8×4.5-foot kitchen island that serves as the focal point for gatherings with seating for three, two dishwashers, an abundance of storage, and bespoke details that elevate the culinary experience. A custom Putnam rolling ladder provides access to additional overhead storage.
The bedrooms occupy the west wing of the loft. The primary suite flooded with light is generously scaled with oversized windows and a spacious walk-in closet. Head to the en-suite master bathroom for a spa-like experience featuring premium fixtures from Dornbacht, KWC, Grohe, and Toto with a steam shower effect, full-height glass, and heated marble floors.
Completing this home are top of the line multi-zone central air and heat HVAC system a fully vented washer/dryer and smart home features that encompass a 6-zone Sonos audio system, Lutron Radio RA keypads, full AV wiring, and shade controls. A storage unit transfers with the sale.
Situated on a coveted cobblestone block in the heart of Soho, 121 Mercer Street is an intimate co-op that retains the authentic flavor and history of classic Soho, all while offering extremely low monthlies. The building has a manual freight elevator that opens directly into each unit. Featuring a timeless cast iron frontage and housing just five units in total, it is a rare opportunity for truly private and discreet loft living. Enjoy the proximity to renowned restaurants, shopping, and convenient access to numerous subway lines.
Step into a completely transformed full-floor Soho loft, showcasing the epitome of contemporary luxury and sophistication, meticulously renovated from the ground up. No detail has been spared, creating a true urban oasis with every conceivable amenity and immense built in storage.
This exceptional residence welcomes you into a great room spanning 24-ft with an open plan living/dining concept. Spanning an impressive 1,800 square feet, this home presents a 2-bedroom plus office configuration, along with 2.5 beautifully designed bathrooms. The well-planned layout, highlighted by six 8×5 oversized windows facing east, bathes the loft in an abundance of natural light, creating an inviting and spacious atmosphere. Additionally, the loft boasts 12.5-foot ceilings, infusing a sense of grandeur and expansiveness into the space, 5-inch oak floors, exposed brick, and a multitude of fine custom millwork that add unique character throughout the loft.
At the core of this residence lies the kitchen, a culinary masterpiece complete with top-tier Miele appliances, an expansive 8×4.5-foot kitchen island that serves as the focal point for gatherings with seating for three, two dishwashers, an abundance of storage, and bespoke details that elevate the culinary experience. A custom Putnam rolling ladder provides access to additional overhead storage.
The bedrooms occupy the west wing of the loft. The primary suite flooded with light is generously scaled with oversized windows and a spacious walk-in closet. Head to the en-suite master bathroom for a spa-like experience featuring premium fixtures from Dornbacht, KWC, Grohe, and Toto with a steam shower effect, full-height glass, and heated marble floors.
Completing this home are top of the line multi-zone central air and heat HVAC system a fully vented washer/dryer and smart home features that encompass a 6-zone Sonos audio system, Lutron Radio RA keypads, full AV wiring, and shade controls. A storage unit transfers with the sale.
Situated on a coveted cobblestone block in the heart of Soho, 121 Mercer Street is an intimate co-op that retains the authentic flavor and history of classic Soho, all while offering extremely low monthlies. The building has a manual freight elevator that opens directly into each unit. Featuring a timeless cast iron frontage and housing just five units in total, it is a rare opportunity for truly private and discreet loft living. Enjoy the proximity to renowned restaurants, shopping, and convenient access to numerous subway lines.
Listing Courtesy of Nest Seekers International
Care to take a look at this property?
Apartment Features
A/C [Central]
Washer / Dryer


Building Details [121 Mercer Street]
Ownership
Co-op
Service Level
Voice Intercom
Access
Elevator
Pet Policy
No Dogs
Block/Lot
499/27
Building Type
Loft
Year Built
1900
Floors
5
Mortgage Calculator in [US Dollars]

This information is not verified for authenticity or accuracy and is not guaranteed and may not reflect all real estate activity in the market.
©2025 REBNY Listing Service, Inc. All rights reserved.
Additional building data provided by On-Line Residential [OLR].
All information furnished regarding property for sale, rental or financing is from sources deemed reliable, but no warranty or representation is made as to the accuracy thereof and same is submitted subject to errors, omissions, change of price, rental or other conditions, prior sale, lease or financing or withdrawal without notice. All dimensions are approximate. For exact dimensions, you must hire your own architect or engineer.


















 Fair Housing
Fair Housing