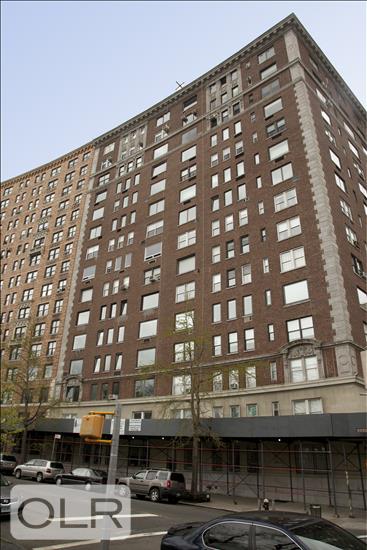
Jason Bauer
Manager, Licensed Associate Real Estate Broker

Property Description
ALL OPEN HOUSES ARE BY APPOINTMENT ONLY -- PLEASE VIEW THE VIDEO FOR MORE DETAILS
From the moment you enter the grand foyer and enormous sun-flooded living room of this elegant residence, you will be wowed by the scale of the rooms and soaring ceilings. French doors open to the formal dining room, which can easily be converted to a den or additional bedroom and dining area. The windowed kitchen has been opened and now has two sinks, granite countertops, a breakfast bar, lots of pantry space, and stainless-steel appliances, including a five-burner stove and Miele dishwasher. Tucked behind the kitchen is the perfect home office or guest room with an en-suite powder room.
Down a long hallway are the two very spacious and sunny bedrooms, both with en-suite, windowed bathrooms. The primary marble bathroom has a glass-enclosed stall shower and a separate soaking tub.
Additional features of this elegant home are huge closets, beamed ceilings, parquet floors, and a washer/dryer.
90 Riverside Drive is a majestic prewar co-op that is pied-a-terre and pet-friendly . There is a gym, basketball hoop, playroom, roof deck, deeded storage bins, and two bike rooms. The phenomenal staff offers white-glove service with doormen and, of course, a live-in resident manager.
Riverside Park is right outside your door, along with a parking garage and great shops like Zabar''s!
Gym initiation fee of $3,000. Yearly gym fee of $318.27 per individual residing in the apartment.
ALL OPEN HOUSES ARE BY APPOINTMENT ONLY -- PLEASE VIEW THE VIDEO FOR MORE DETAILS
From the moment you enter the grand foyer and enormous sun-flooded living room of this elegant residence, you will be wowed by the scale of the rooms and soaring ceilings. French doors open to the formal dining room, which can easily be converted to a den or additional bedroom and dining area. The windowed kitchen has been opened and now has two sinks, granite countertops, a breakfast bar, lots of pantry space, and stainless-steel appliances, including a five-burner stove and Miele dishwasher. Tucked behind the kitchen is the perfect home office or guest room with an en-suite powder room.
Down a long hallway are the two very spacious and sunny bedrooms, both with en-suite, windowed bathrooms. The primary marble bathroom has a glass-enclosed stall shower and a separate soaking tub.
Additional features of this elegant home are huge closets, beamed ceilings, parquet floors, and a washer/dryer.
90 Riverside Drive is a majestic prewar co-op that is pied-a-terre and pet-friendly . There is a gym, basketball hoop, playroom, roof deck, deeded storage bins, and two bike rooms. The phenomenal staff offers white-glove service with doormen and, of course, a live-in resident manager.
Riverside Park is right outside your door, along with a parking garage and great shops like Zabar''s!
Gym initiation fee of $3,000. Yearly gym fee of $318.27 per individual residing in the apartment.
Care to take a look at this property?
Apartment Features


Building Details [90 Riverside Drive]
Building Amenities
Mortgage Calculator in [US Dollars]
























 Fair Housing
Fair Housing