
Rooms
6
Bedrooms
2
Bathrooms
2
Status
Active
Maintenance [Monthly]
$ 2,624
Financing Allowed
80%
Jason Bauer
License
Manager, Licensed Associate Real Estate Broker

Property Description
Great value in prime Tribeca!
This dramatic 2,125 square foot full-floor loft with keyed-elevator access and 12-foot ceilings is "renovation ready" and being sold with necessary permits and approvals in place. Price includes nearly $100,000 worth of design, architecture, mechanical and sound engineering, expediting, DOB and Landmarks filings and permitting. A truly rare opportunity to save months in planning and permitting expenses and start your renovation immediately upon closing!
The proposed floor plan calls for an expansive Living/Dining room with 12'ceilings and exposed brick walls, a large state-of-the art chef's kitchen from Molteni with Gaggenau appliances, two bedrooms, a guest room, a built-in office and 2 luxurious bathrooms. Pre-selected materials for the renovation include 8-foot tall sliding doors from Rimadesio, Hansgrohe AXOR bathroom fixtures, Molteni kitchen cabinets, closets and wardrobes, Gaggenau appliances and custom Flos lighting throughout. All materials have been carefully considered and design documentation with itemized budgets are available upon request.
Whether you choose to implement the existing plans, or hire your own architect to execute your personal design vision, you will be purchasing a wonderful loft with great bones in a financially sound coop with keyed-elevator access, video intercom security, bike room and common roof deck. And of course, there's the prime Tribeca location with great restaurants, cafes, shopping, highly rated schools and all major subway lines right at your doorstep. Don't miss this opportunity to create your dream home in Downtown's most celebrated community.
Special Assessment $610.70 per month
Capital Assessment $441.18 per month expires June 2025
This dramatic 2,125 square foot full-floor loft with keyed-elevator access and 12-foot ceilings is "renovation ready" and being sold with necessary permits and approvals in place. Price includes nearly $100,000 worth of design, architecture, mechanical and sound engineering, expediting, DOB and Landmarks filings and permitting. A truly rare opportunity to save months in planning and permitting expenses and start your renovation immediately upon closing!
The proposed floor plan calls for an expansive Living/Dining room with 12'ceilings and exposed brick walls, a large state-of-the art chef's kitchen from Molteni with Gaggenau appliances, two bedrooms, a guest room, a built-in office and 2 luxurious bathrooms. Pre-selected materials for the renovation include 8-foot tall sliding doors from Rimadesio, Hansgrohe AXOR bathroom fixtures, Molteni kitchen cabinets, closets and wardrobes, Gaggenau appliances and custom Flos lighting throughout. All materials have been carefully considered and design documentation with itemized budgets are available upon request.
Whether you choose to implement the existing plans, or hire your own architect to execute your personal design vision, you will be purchasing a wonderful loft with great bones in a financially sound coop with keyed-elevator access, video intercom security, bike room and common roof deck. And of course, there's the prime Tribeca location with great restaurants, cafes, shopping, highly rated schools and all major subway lines right at your doorstep. Don't miss this opportunity to create your dream home in Downtown's most celebrated community.
Special Assessment $610.70 per month
Capital Assessment $441.18 per month expires June 2025
Great value in prime Tribeca!
This dramatic 2,125 square foot full-floor loft with keyed-elevator access and 12-foot ceilings is "renovation ready" and being sold with necessary permits and approvals in place. Price includes nearly $100,000 worth of design, architecture, mechanical and sound engineering, expediting, DOB and Landmarks filings and permitting. A truly rare opportunity to save months in planning and permitting expenses and start your renovation immediately upon closing!
The proposed floor plan calls for an expansive Living/Dining room with 12'ceilings and exposed brick walls, a large state-of-the art chef's kitchen from Molteni with Gaggenau appliances, two bedrooms, a guest room, a built-in office and 2 luxurious bathrooms. Pre-selected materials for the renovation include 8-foot tall sliding doors from Rimadesio, Hansgrohe AXOR bathroom fixtures, Molteni kitchen cabinets, closets and wardrobes, Gaggenau appliances and custom Flos lighting throughout. All materials have been carefully considered and design documentation with itemized budgets are available upon request.
Whether you choose to implement the existing plans, or hire your own architect to execute your personal design vision, you will be purchasing a wonderful loft with great bones in a financially sound coop with keyed-elevator access, video intercom security, bike room and common roof deck. And of course, there's the prime Tribeca location with great restaurants, cafes, shopping, highly rated schools and all major subway lines right at your doorstep. Don't miss this opportunity to create your dream home in Downtown's most celebrated community.
Special Assessment $610.70 per month
Capital Assessment $441.18 per month expires June 2025
This dramatic 2,125 square foot full-floor loft with keyed-elevator access and 12-foot ceilings is "renovation ready" and being sold with necessary permits and approvals in place. Price includes nearly $100,000 worth of design, architecture, mechanical and sound engineering, expediting, DOB and Landmarks filings and permitting. A truly rare opportunity to save months in planning and permitting expenses and start your renovation immediately upon closing!
The proposed floor plan calls for an expansive Living/Dining room with 12'ceilings and exposed brick walls, a large state-of-the art chef's kitchen from Molteni with Gaggenau appliances, two bedrooms, a guest room, a built-in office and 2 luxurious bathrooms. Pre-selected materials for the renovation include 8-foot tall sliding doors from Rimadesio, Hansgrohe AXOR bathroom fixtures, Molteni kitchen cabinets, closets and wardrobes, Gaggenau appliances and custom Flos lighting throughout. All materials have been carefully considered and design documentation with itemized budgets are available upon request.
Whether you choose to implement the existing plans, or hire your own architect to execute your personal design vision, you will be purchasing a wonderful loft with great bones in a financially sound coop with keyed-elevator access, video intercom security, bike room and common roof deck. And of course, there's the prime Tribeca location with great restaurants, cafes, shopping, highly rated schools and all major subway lines right at your doorstep. Don't miss this opportunity to create your dream home in Downtown's most celebrated community.
Special Assessment $610.70 per month
Capital Assessment $441.18 per month expires June 2025
Listing Courtesy of Brown Harris Stevens Residential Sales LLC
Care to take a look at this property?
Apartment Features
A/C
Washer / Dryer

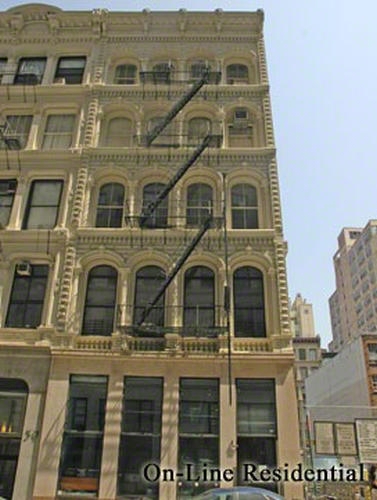
Building Details [39 Worth Street]
Ownership
Co-op
Service Level
Video Intercom
Access
Keyed Elevator
Pet Policy
Pets Allowed
Block/Lot
176/11
Building Type
Loft
Age
Pre-War
Year Built
1915
Floors/Apts
5/8
Building Amenities
Bike Room
Common Storage
Roof Deck
Mortgage Calculator in [US Dollars]

This information is not verified for authenticity or accuracy and is not guaranteed and may not reflect all real estate activity in the market.
©2025 REBNY Listing Service, Inc. All rights reserved.
Additional building data provided by On-Line Residential [OLR].
All information furnished regarding property for sale, rental or financing is from sources deemed reliable, but no warranty or representation is made as to the accuracy thereof and same is submitted subject to errors, omissions, change of price, rental or other conditions, prior sale, lease or financing or withdrawal without notice. All dimensions are approximate. For exact dimensions, you must hire your own architect or engineer.
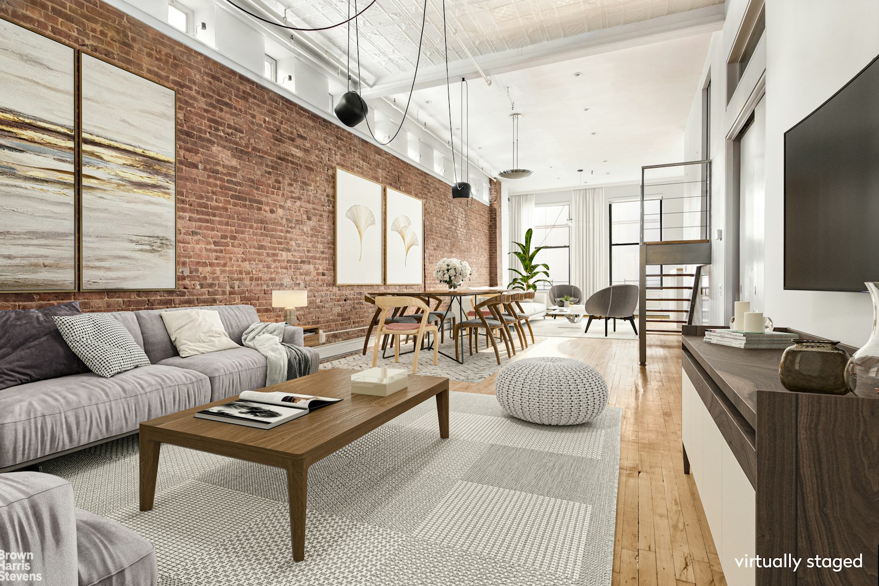
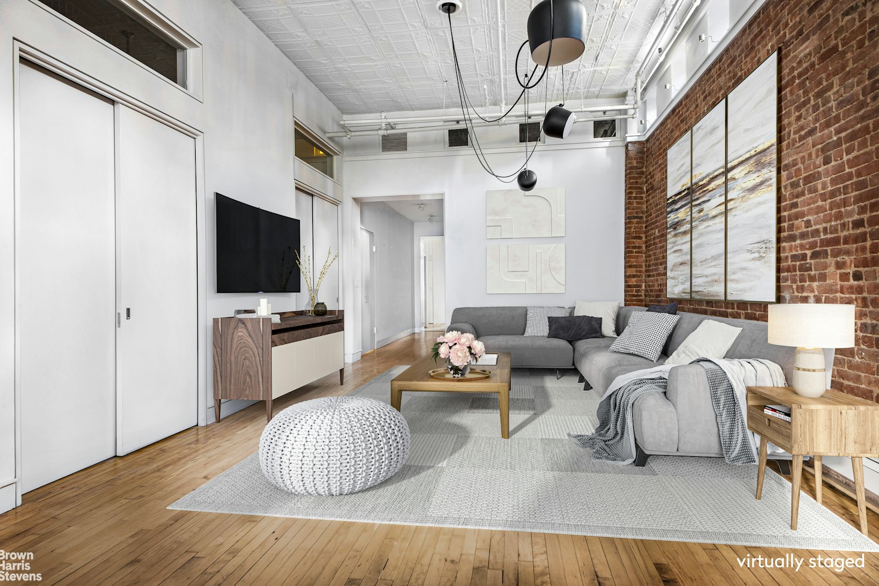
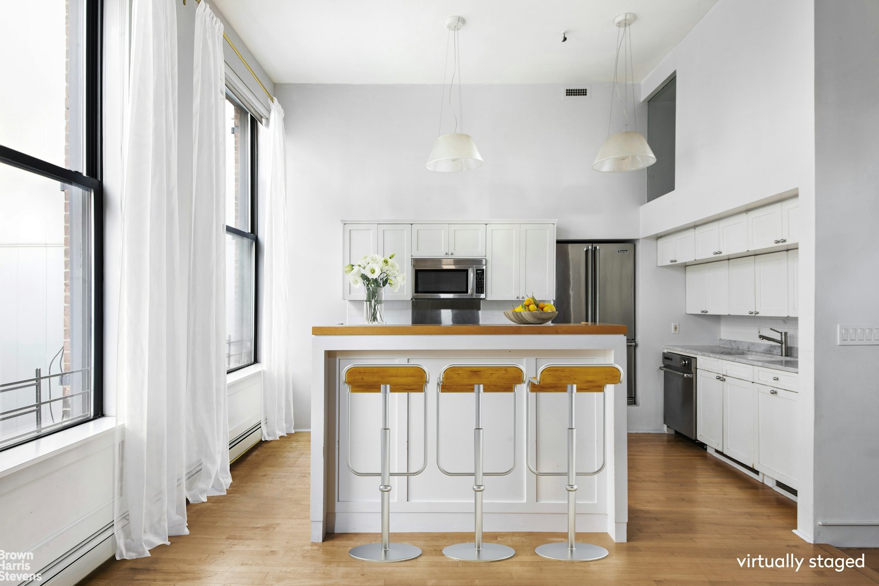
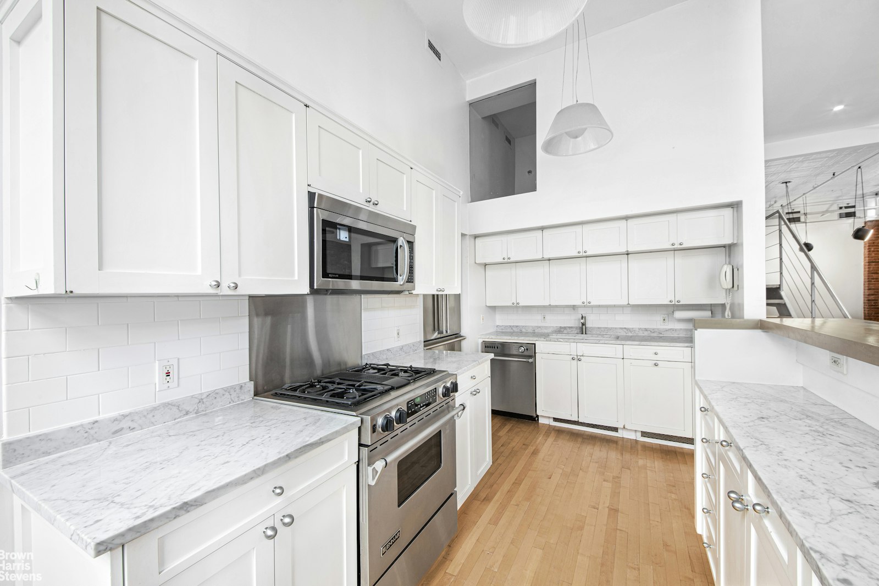
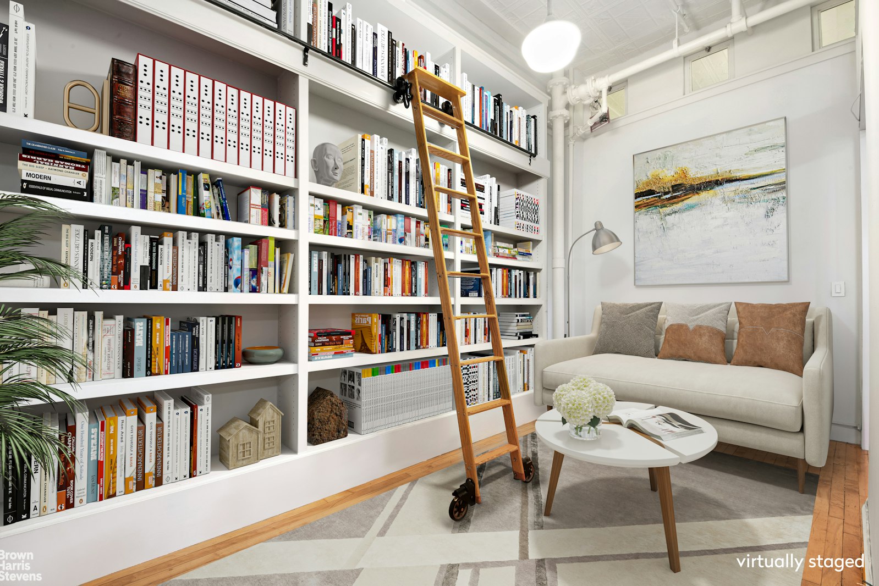
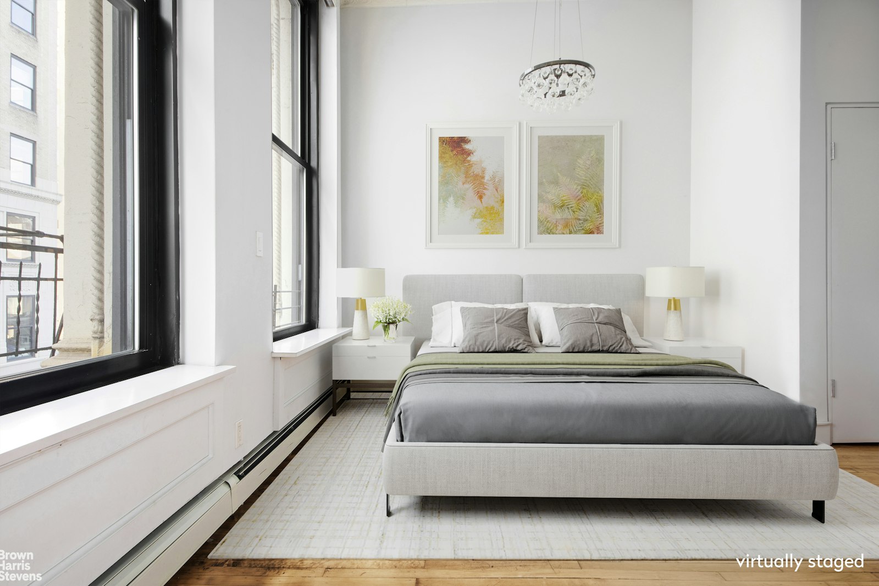
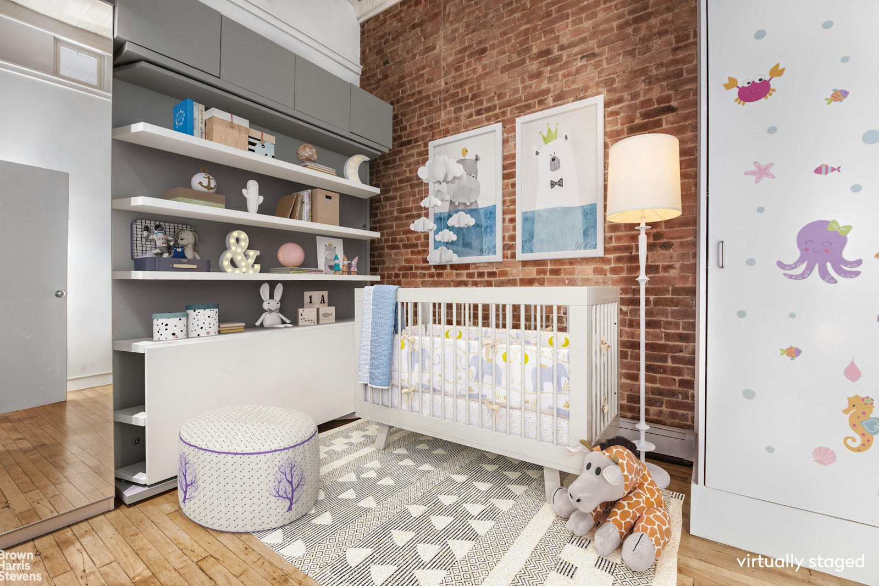

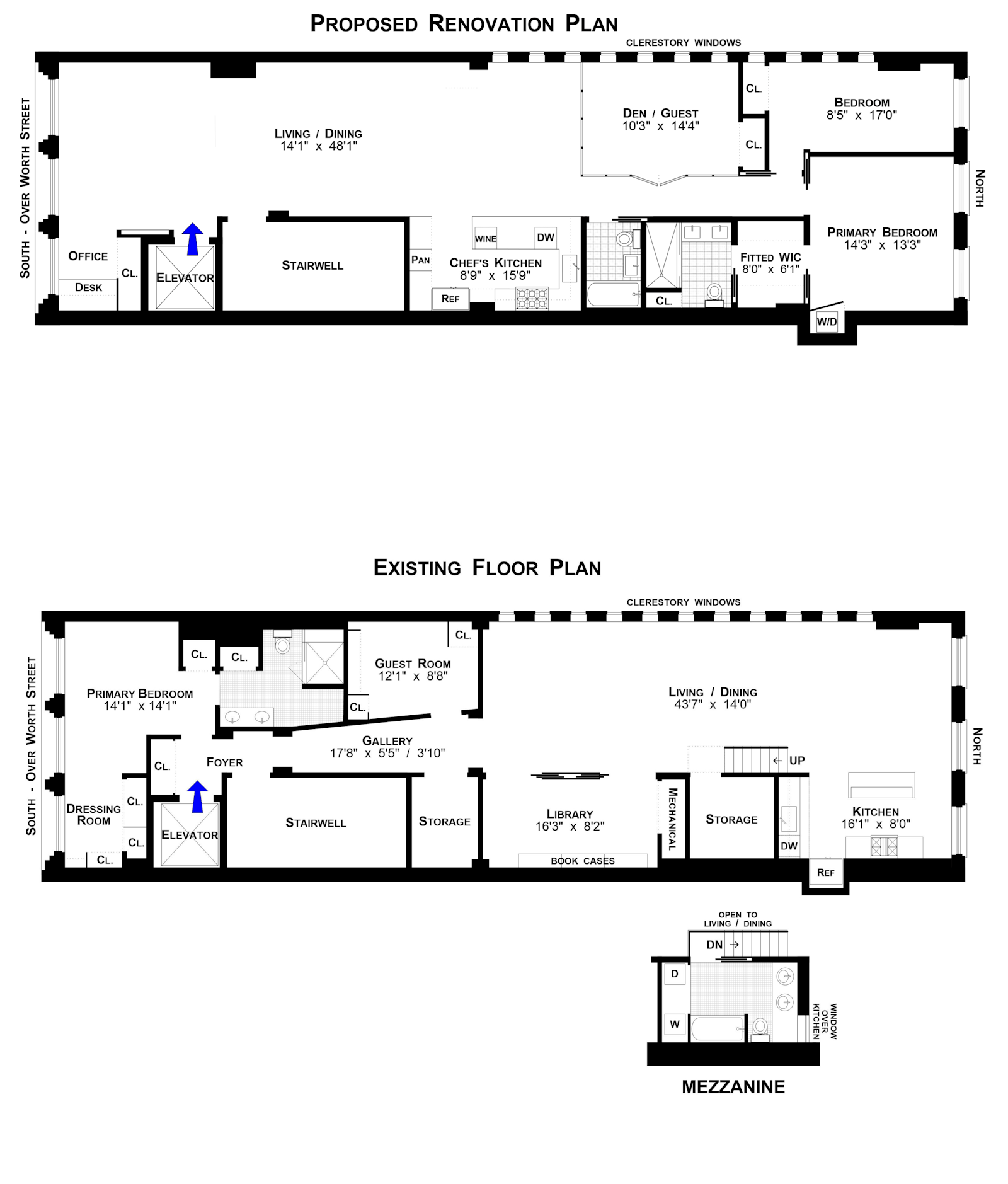




 Fair Housing
Fair Housing