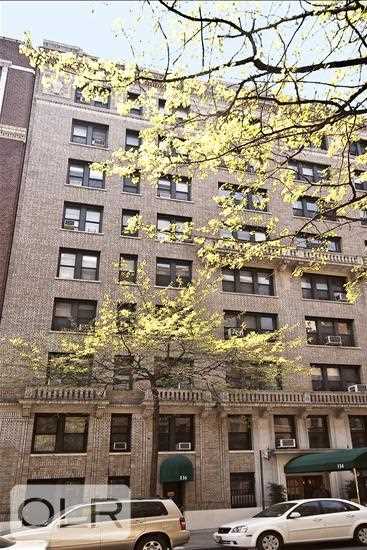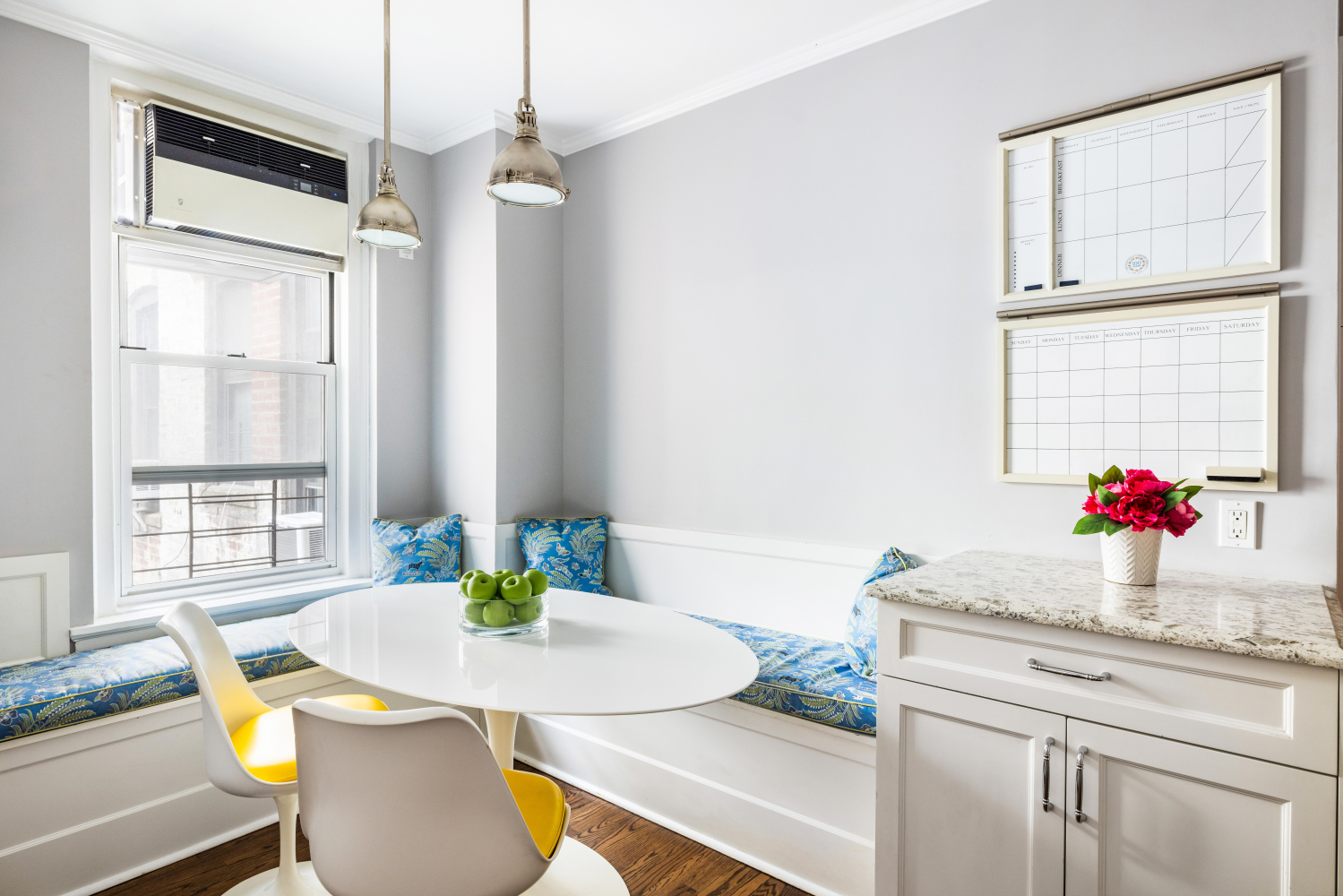
Jason Bauer
Manager, Licensed Associate Real Estate Broker

Property Description
This high floor mint condition pre-war 7-room has 3 BRS, a Den, eat-in kitchen
and 2.5 bathrooms. Steps from Park Avenue, this renovated classic pre-war
home is 2.5 blocks from Central Park. The sun-drenched elegant living room
with wood burning fireplace has 9'3" ceilings. The living room, primary and 2nd bedroom face north
over East 84th Street. The fabulous Hermes orange den and third bedroom
face south, receiving abundant natural light. The windowed chef's kitchen with
Caesarstone quartz countertops has elegant cabinetry and top of the line
appliances including a washer/dryer. A cozy and cheerful dining area adjacent
to the kitchen has an inviting and comfortable atmosphere for meals and
gathering. The primary bedroom has 2 closets and an ensuite windowed marble
bathroom with Japanese toilet. The two guest bedrooms also have ensuite
closets and share the second windowed marble bathroom. A storage bin
conveys with the unit.
Built in 1915, 114 East 84th Street is a full-service, pre-war cooperative with 24-
hour doormen, resident manager, gym, rooftop terrace, bike room, storage, and
a central laundry room. The building is in close proximity to all the special
conveniences and amenities of living on the Upper East side including museums,
cultural institutions, excellent shopping, fine restaurants, and easy access to
public transportation. There is a 2% flip tax to be paid by the buyer and 75%
financing is permitted. The building is pet friendly. No pied-a-terres.
This high floor mint condition pre-war 7-room has 3 BRS, a Den, eat-in kitchen
and 2.5 bathrooms. Steps from Park Avenue, this renovated classic pre-war
home is 2.5 blocks from Central Park. The sun-drenched elegant living room
with wood burning fireplace has 9'3" ceilings. The living room, primary and 2nd bedroom face north
over East 84th Street. The fabulous Hermes orange den and third bedroom
face south, receiving abundant natural light. The windowed chef's kitchen with
Caesarstone quartz countertops has elegant cabinetry and top of the line
appliances including a washer/dryer. A cozy and cheerful dining area adjacent
to the kitchen has an inviting and comfortable atmosphere for meals and
gathering. The primary bedroom has 2 closets and an ensuite windowed marble
bathroom with Japanese toilet. The two guest bedrooms also have ensuite
closets and share the second windowed marble bathroom. A storage bin
conveys with the unit.
Built in 1915, 114 East 84th Street is a full-service, pre-war cooperative with 24-
hour doormen, resident manager, gym, rooftop terrace, bike room, storage, and
a central laundry room. The building is in close proximity to all the special
conveniences and amenities of living on the Upper East side including museums,
cultural institutions, excellent shopping, fine restaurants, and easy access to
public transportation. There is a 2% flip tax to be paid by the buyer and 75%
financing is permitted. The building is pet friendly. No pied-a-terres.
Care to take a look at this property?
Apartment Features


Building Details [114 East 84th Street]
Building Amenities
Mortgage Calculator in [US Dollars]



















 Fair Housing
Fair Housing