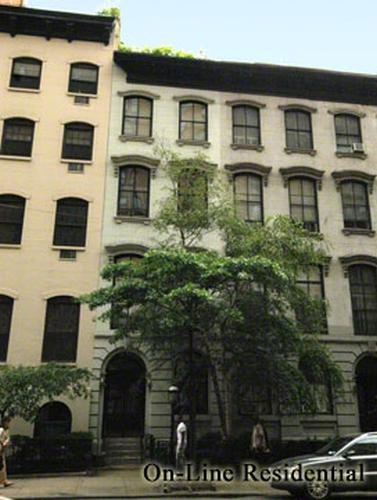
Jason Bauer
Manager, Licensed Associate Real Estate Broker

Property Description
An exceptional and one-of-a-kind home rarely becomes available. Thoughtfully redesigned with a high-end designer renovation, this sophisticated residence maximizes every inch to provide the most luxurious and comfortable living experience. Located on a picturesque, tree-lined block in West Chelsea-home to the historic Fitzroy townhouses built in 1899 in the Anglo-Italianate style-this property is truly unique.
Spanning two full floors of a charming townhouse, this light-filled home enjoys lush, treetop views from every window and two private outdoor spaces, creating a serene, almost suburban ambiance in the heart of Manhattan.
Upon entry, the seamless blend of pre-war charm and modern sophistication is immediately apparent. High ceilings,beautifully refinished original hardwood floors, two fireplaces, recessed lighting, an architectural staircase, and refined moldings set the tone for timeless elegance.
The chef''s kitchen features custom white and glass-faced cabinetry, two pantries, abundant counter space, a wine fridge, and a breakfast bar. A built-in banquet dining area adjoins the kitchen, while the expansive living room-anchored by a fireplace with custom built-ins-opens to a private terrace through floor-to-ceiling glass.
The spacious primary bedroom also features a fireplace, three large closets including a walk-in, and a wall of windows overlooking the lush private garden. The luxurious ensuite bathroom offers a double shower, heated floors, and a marble double vanity. This secluded garden, also accessible from the living room, is a private urban oasis ideal for entertaining, al fresco dining, or a quiet morning coffee.
On the garden level, a separate second bedroom, a second full bathroom, two large closets, and a full-sized washer/dryer offer convenience and privacy. Upstairs, currently configured as an open office and lounge, is a flexible space easily convertible into a third bedroom.
This bright and quiet home offers abundant storage and a versatile layout to suit a variety of lifestyles.
Located in the heart of West Chelsea-historically known as "Millionaire''s Row"-this pet-friendly, well-maintained co-op offers low maintenance fees and allows pied- -terre use. Just moments from the High Line, Chelsea Piers, top art galleries, Hudson River Park, and the city''s best dining and shopping, with easy access to public transportation, this home is the epitome of NYC charm and understated luxury.
An exceptional and one-of-a-kind home rarely becomes available. Thoughtfully redesigned with a high-end designer renovation, this sophisticated residence maximizes every inch to provide the most luxurious and comfortable living experience. Located on a picturesque, tree-lined block in West Chelsea-home to the historic Fitzroy townhouses built in 1899 in the Anglo-Italianate style-this property is truly unique.
Spanning two full floors of a charming townhouse, this light-filled home enjoys lush, treetop views from every window and two private outdoor spaces, creating a serene, almost suburban ambiance in the heart of Manhattan.
Upon entry, the seamless blend of pre-war charm and modern sophistication is immediately apparent. High ceilings,beautifully refinished original hardwood floors, two fireplaces, recessed lighting, an architectural staircase, and refined moldings set the tone for timeless elegance.
The chef''s kitchen features custom white and glass-faced cabinetry, two pantries, abundant counter space, a wine fridge, and a breakfast bar. A built-in banquet dining area adjoins the kitchen, while the expansive living room-anchored by a fireplace with custom built-ins-opens to a private terrace through floor-to-ceiling glass.
The spacious primary bedroom also features a fireplace, three large closets including a walk-in, and a wall of windows overlooking the lush private garden. The luxurious ensuite bathroom offers a double shower, heated floors, and a marble double vanity. This secluded garden, also accessible from the living room, is a private urban oasis ideal for entertaining, al fresco dining, or a quiet morning coffee.
On the garden level, a separate second bedroom, a second full bathroom, two large closets, and a full-sized washer/dryer offer convenience and privacy. Upstairs, currently configured as an open office and lounge, is a flexible space easily convertible into a third bedroom.
This bright and quiet home offers abundant storage and a versatile layout to suit a variety of lifestyles.
Located in the heart of West Chelsea-historically known as "Millionaire''s Row"-this pet-friendly, well-maintained co-op offers low maintenance fees and allows pied- -terre use. Just moments from the High Line, Chelsea Piers, top art galleries, Hudson River Park, and the city''s best dining and shopping, with easy access to public transportation, this home is the epitome of NYC charm and understated luxury.
Care to take a look at this property?
Apartment Features


Building Details [428 West 23rd Street]
Mortgage Calculator in [US Dollars]















 Fair Housing
Fair Housing