
Rooms
2
Bathrooms
1
Status
Active
Real Estate Taxes
[Monthly]
$ 1,278
Common Charges [Monthly]
$ 1,084
Financing Allowed
90%
Jason Bauer
License
Manager, Licensed Associate Real Estate Broker

Property Description
Apartment 716 is a south-facing alcove loft studio located Downtown at District Condominium. This airy and bright home features one of the best alcove studio layouts in the building, providing ample space to spread out and offering separation between the bedroom and living areas. Enjoy the beautiful natural light that streams through the oversized windows, and the open-concept floor plan, which is ideal for entertaining. The unit boasts an impressive ceiling height of approximately 11.5 feet, along with wide-plank flooring, giving it a modern and sleek vibe.
In the kitchen, you'll find custom-made cabinetry paired with top-of-the-line appliances from Miele, Liebherr, and Gaggenau, all complemented by exquisite Caesarstone countertops. The updated spa-like bathroom features double vanities and a spacious walk-in shower. Additionally, the apartment offers ample closet space and includes an in-unit washer and dryer.
111 Fulton Street features, 24-hour doorman, 12,000-square-foot furnished roof deck. well-appointed fitness center with a yoga room, lap pool, jacuzzi, steam and sauna rooms, billiards room, and library. Additional storage rooms in the basement. This condominium building is ideally situated from the Fulton Street subway hub, residents enjoy seamless access to nearly all subway lines in New York City, as well as convenient PATH train services. The current capital assessment is 398.08 and will end by 7/1/2027.
In the kitchen, you'll find custom-made cabinetry paired with top-of-the-line appliances from Miele, Liebherr, and Gaggenau, all complemented by exquisite Caesarstone countertops. The updated spa-like bathroom features double vanities and a spacious walk-in shower. Additionally, the apartment offers ample closet space and includes an in-unit washer and dryer.
111 Fulton Street features, 24-hour doorman, 12,000-square-foot furnished roof deck. well-appointed fitness center with a yoga room, lap pool, jacuzzi, steam and sauna rooms, billiards room, and library. Additional storage rooms in the basement. This condominium building is ideally situated from the Fulton Street subway hub, residents enjoy seamless access to nearly all subway lines in New York City, as well as convenient PATH train services. The current capital assessment is 398.08 and will end by 7/1/2027.
Apartment 716 is a south-facing alcove loft studio located Downtown at District Condominium. This airy and bright home features one of the best alcove studio layouts in the building, providing ample space to spread out and offering separation between the bedroom and living areas. Enjoy the beautiful natural light that streams through the oversized windows, and the open-concept floor plan, which is ideal for entertaining. The unit boasts an impressive ceiling height of approximately 11.5 feet, along with wide-plank flooring, giving it a modern and sleek vibe.
In the kitchen, you'll find custom-made cabinetry paired with top-of-the-line appliances from Miele, Liebherr, and Gaggenau, all complemented by exquisite Caesarstone countertops. The updated spa-like bathroom features double vanities and a spacious walk-in shower. Additionally, the apartment offers ample closet space and includes an in-unit washer and dryer.
111 Fulton Street features, 24-hour doorman, 12,000-square-foot furnished roof deck. well-appointed fitness center with a yoga room, lap pool, jacuzzi, steam and sauna rooms, billiards room, and library. Additional storage rooms in the basement. This condominium building is ideally situated from the Fulton Street subway hub, residents enjoy seamless access to nearly all subway lines in New York City, as well as convenient PATH train services. The current capital assessment is 398.08 and will end by 7/1/2027.
In the kitchen, you'll find custom-made cabinetry paired with top-of-the-line appliances from Miele, Liebherr, and Gaggenau, all complemented by exquisite Caesarstone countertops. The updated spa-like bathroom features double vanities and a spacious walk-in shower. Additionally, the apartment offers ample closet space and includes an in-unit washer and dryer.
111 Fulton Street features, 24-hour doorman, 12,000-square-foot furnished roof deck. well-appointed fitness center with a yoga room, lap pool, jacuzzi, steam and sauna rooms, billiards room, and library. Additional storage rooms in the basement. This condominium building is ideally situated from the Fulton Street subway hub, residents enjoy seamless access to nearly all subway lines in New York City, as well as convenient PATH train services. The current capital assessment is 398.08 and will end by 7/1/2027.
Listing Courtesy of Brown Harris Stevens Residential Sales LLC
Care to take a look at this property?
Apartment Features
A/C [Central]
Washer / Dryer

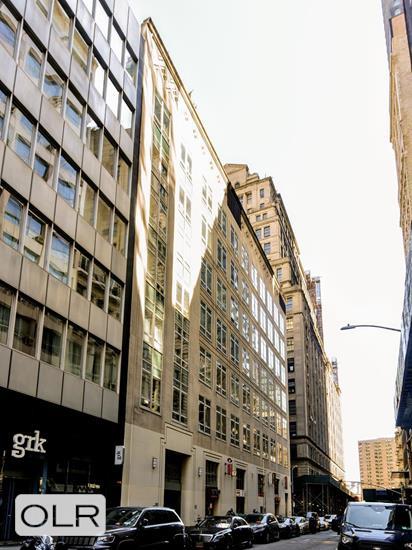
Building Details [111 Fulton Street]
Ownership
Condo
Service Level
Full Service
Access
Elevator
Pet Policy
Pets Allowed
Block/Lot
91/7502
Building Type
Mid-Rise
Age
Pre-War
Year Built
1940
Floors/Apts
10/163
Building Amenities
Billiards Room
Cinema Room
Health Club
Laundry Rooms
Pool
Private Storage
Roof Deck
Sauna
Spa Services
Steam Room
Building Statistics
$ 1,043 APPSF
Closed Sales Data [Last 12 Months]
Mortgage Calculator in [US Dollars]

This information is not verified for authenticity or accuracy and is not guaranteed and may not reflect all real estate activity in the market.
©2025 REBNY Listing Service, Inc. All rights reserved.
Additional building data provided by On-Line Residential [OLR].
All information furnished regarding property for sale, rental or financing is from sources deemed reliable, but no warranty or representation is made as to the accuracy thereof and same is submitted subject to errors, omissions, change of price, rental or other conditions, prior sale, lease or financing or withdrawal without notice. All dimensions are approximate. For exact dimensions, you must hire your own architect or engineer.
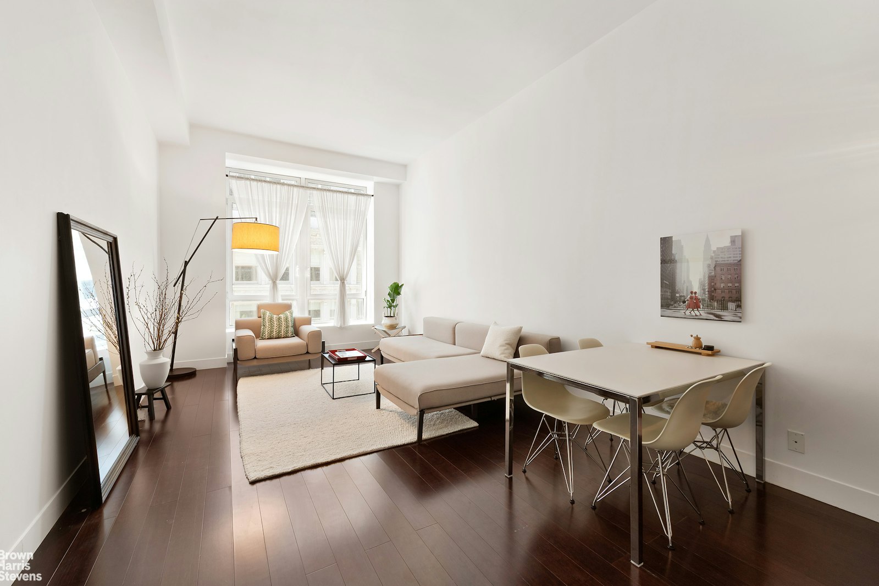
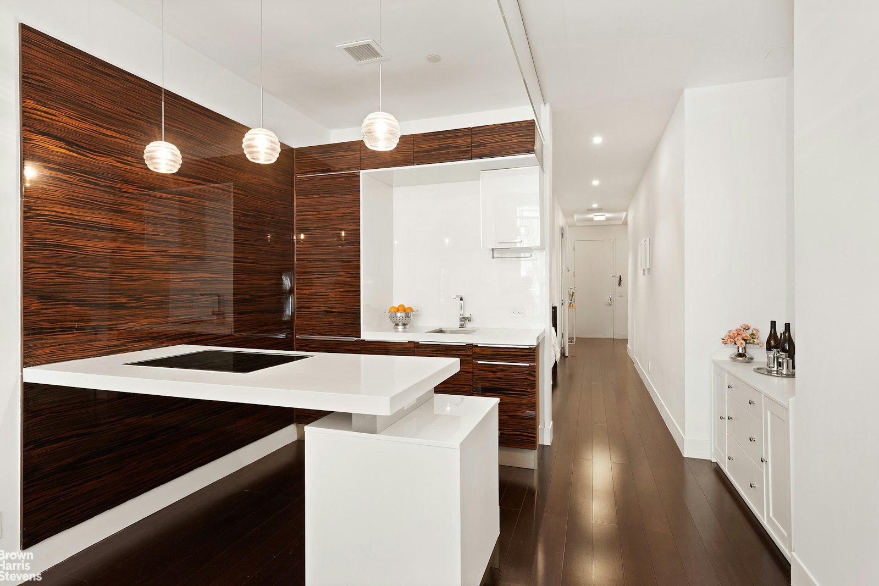

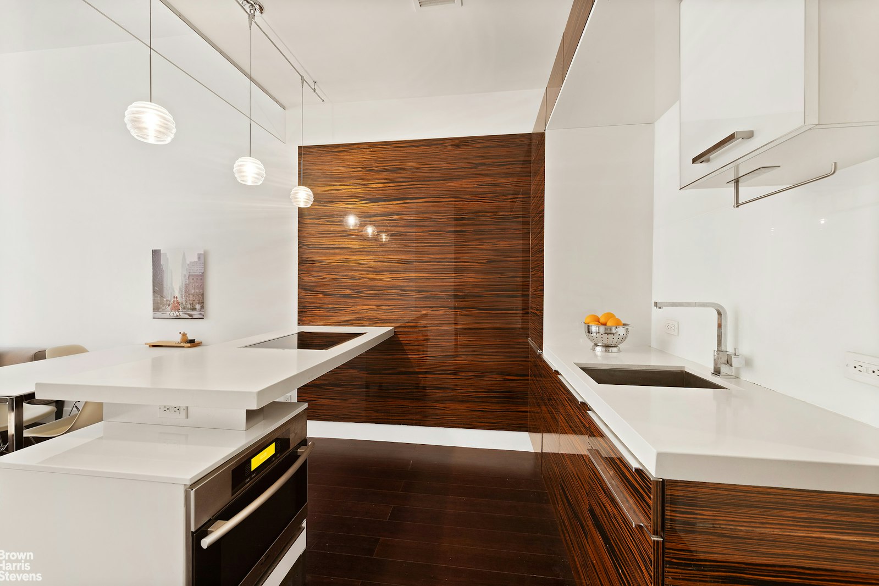
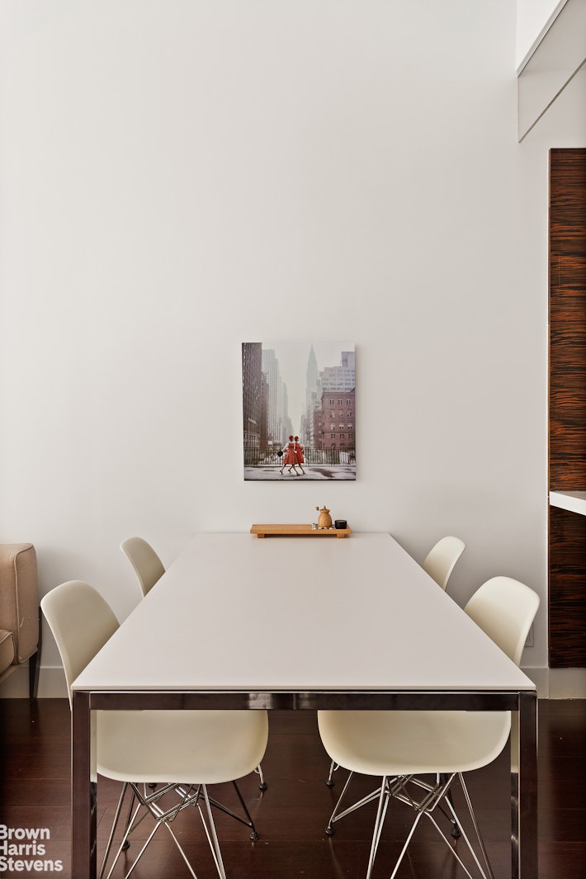
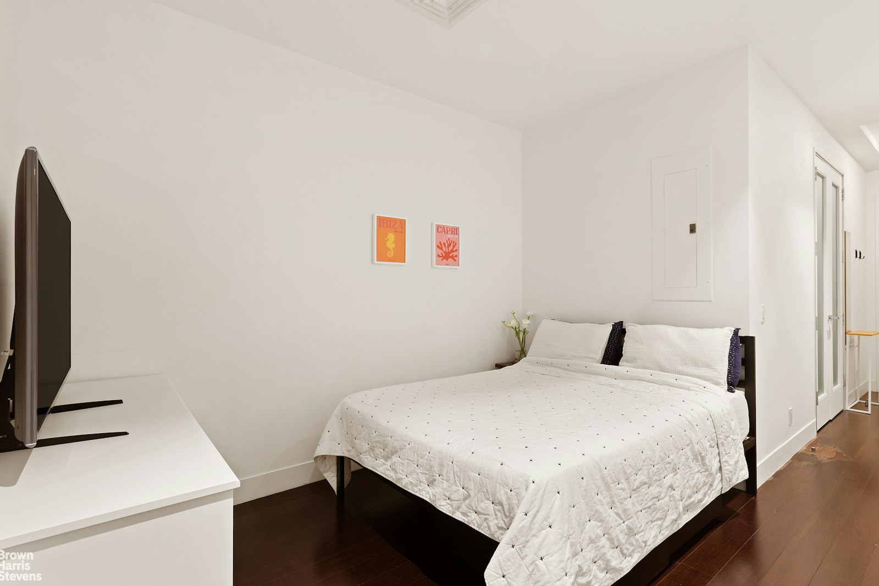
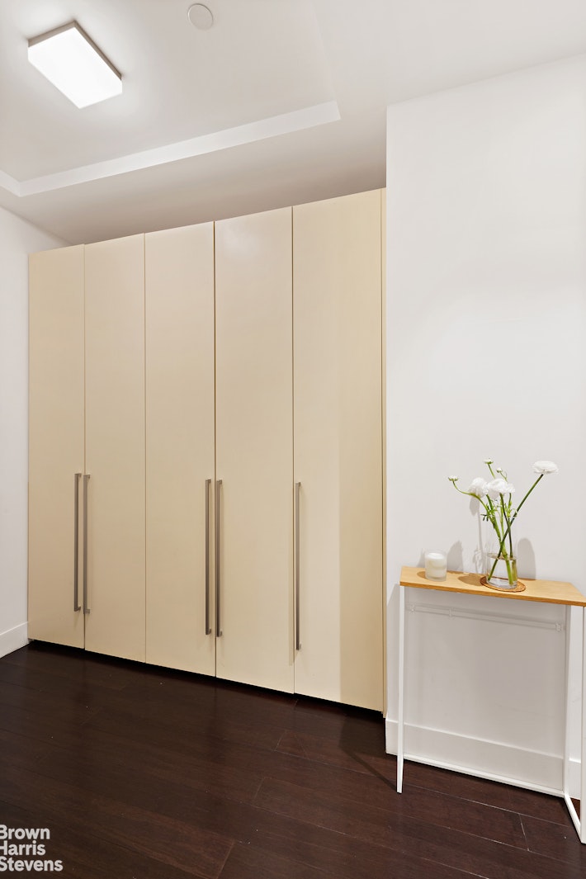
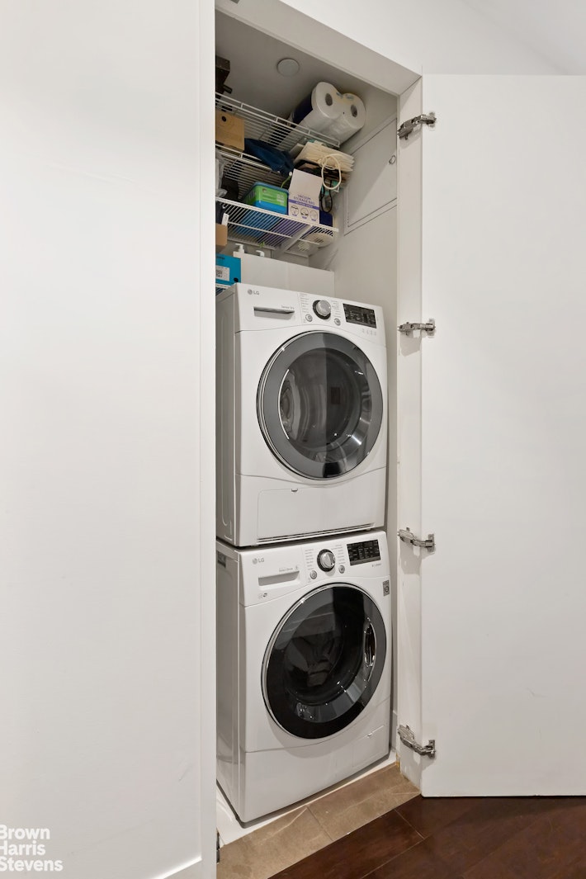
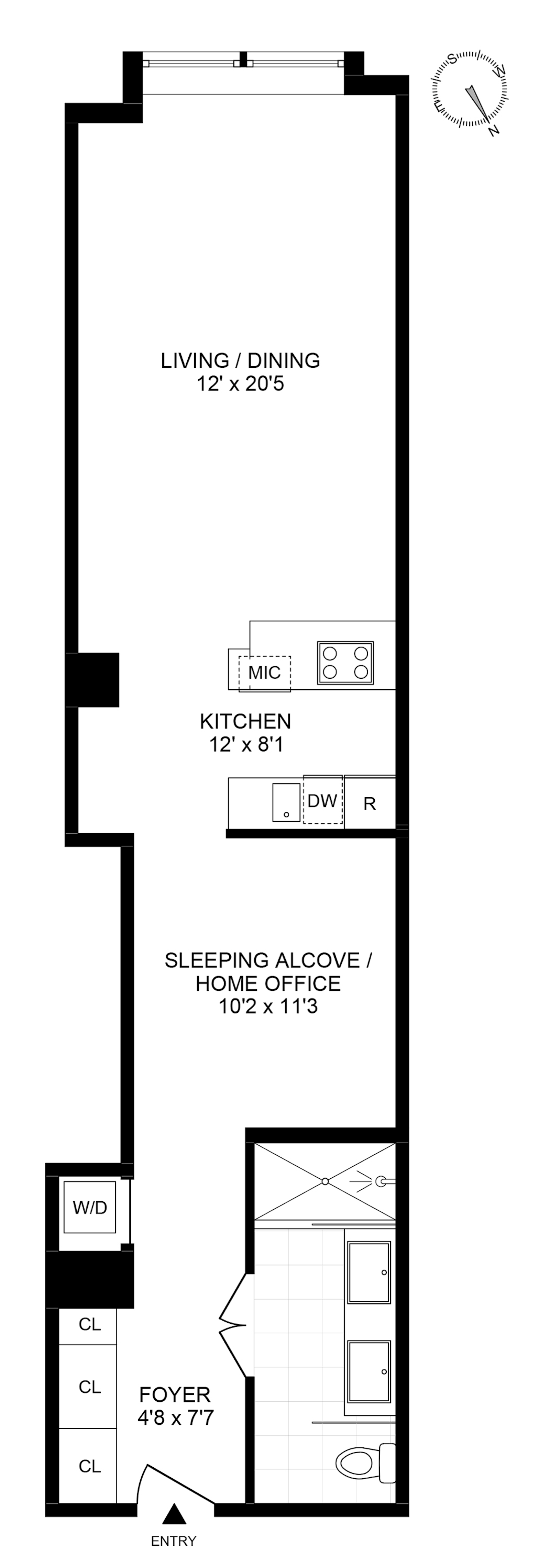




 Fair Housing
Fair Housing