
Rooms
6
Bedrooms
2
Bathrooms
2
Status
Active
Maintenance [Monthly]
$ 3,799
Financing Allowed
75%
Jason Bauer
License
Manager, Licensed Associate Real Estate Broker

Property Description
A Timeless Candela Classic, Reimagined for Modern Luxury
Newly renovated to perfection-every inch of this timeless, classic six home by noted architect Rosario Candela was designed to highlight its important historic ambiance, seamlessly married with the epitome of contemporary luxury and comfort.
This is the truly mint-condition home you have been seeking in a premier West Side location and building. The grand 16-foot-long formal entry leads to the most impressive suite of public rooms in this breathtaking home. Facing West End Avenue and flooded with natural light, the gracious living room overlooks green treetops and historic architecture-an ideal space to entertain or retreat in ambient luxury.
Passing through a wide, ceiling-high portal, the formal dining room is now connected to the living room and, importantly, to the 150-square-foot, windowed, sunlit kitchen.
This beautiful space was designed to highlight exquisite, top-quality materials while remaining highly functional for open-concept living, hosting, and gourmet meal preparation. It features a Thermador suite of appliances, including an additional speed oven and wine cooler. You will never again be hidden in a dark, narrow galley kitchen, closed off from family and friends. The 14-foot former staff room is now a practical and useful laundry room/home office with full-size, vented washer/dryer and excellent storage.
The bedroom wing features two ample, sunlit, west-facing bedrooms, including a 17-foot-long primary suite replete with a rare, windowed walk-in dressing room and a decadent, windowed primary bathroom with an oversized step-in rain shower, heated marble floors, and stunning fixtures and finishes.
The secondary bedroom includes a deep custom closet and is well-proportioned to accommodate a myriad of uses-from dual beds for children to a hotel-style suite for overnight guests. The second, hallway-accessed windowed bathroom features a bathtub and top-of-the-line, pristine fittings and finishes.
Countless highlights of this extraordinary home include: dual-zone central AC, all-new Pella 6/6 mullioned windows, recessed LED lighting, updated plumbing and electric, high ceilings, and solid white oak flooring throughout. Both bathrooms include radiant heated floors and rain showers for spa-like comfort. All closets are automatically lit and have custom fittings, ensuring both beauty and function throughout the home.
Built in 1924 by New York's premier pre-war architect, The Crestmont-located on the southeast corner of West End Avenue and 85th Street-is a fully staffed, pet-friendly cooperative offering a 24-hour doorman, bike storage, live-in super, central laundry room, a stunning marble lobby, and a shared garden for residents. Moments from parks, top public and private schools, two subway lines, shopping, dining, and entertainment.
75% financing is permitted. Subletting permitted with board approval; 1-year term and standard application process apply. Please note that there is no flip tax as part of this sale.
Newly renovated to perfection-every inch of this timeless, classic six home by noted architect Rosario Candela was designed to highlight its important historic ambiance, seamlessly married with the epitome of contemporary luxury and comfort.
This is the truly mint-condition home you have been seeking in a premier West Side location and building. The grand 16-foot-long formal entry leads to the most impressive suite of public rooms in this breathtaking home. Facing West End Avenue and flooded with natural light, the gracious living room overlooks green treetops and historic architecture-an ideal space to entertain or retreat in ambient luxury.
Passing through a wide, ceiling-high portal, the formal dining room is now connected to the living room and, importantly, to the 150-square-foot, windowed, sunlit kitchen.
This beautiful space was designed to highlight exquisite, top-quality materials while remaining highly functional for open-concept living, hosting, and gourmet meal preparation. It features a Thermador suite of appliances, including an additional speed oven and wine cooler. You will never again be hidden in a dark, narrow galley kitchen, closed off from family and friends. The 14-foot former staff room is now a practical and useful laundry room/home office with full-size, vented washer/dryer and excellent storage.
The bedroom wing features two ample, sunlit, west-facing bedrooms, including a 17-foot-long primary suite replete with a rare, windowed walk-in dressing room and a decadent, windowed primary bathroom with an oversized step-in rain shower, heated marble floors, and stunning fixtures and finishes.
The secondary bedroom includes a deep custom closet and is well-proportioned to accommodate a myriad of uses-from dual beds for children to a hotel-style suite for overnight guests. The second, hallway-accessed windowed bathroom features a bathtub and top-of-the-line, pristine fittings and finishes.
Countless highlights of this extraordinary home include: dual-zone central AC, all-new Pella 6/6 mullioned windows, recessed LED lighting, updated plumbing and electric, high ceilings, and solid white oak flooring throughout. Both bathrooms include radiant heated floors and rain showers for spa-like comfort. All closets are automatically lit and have custom fittings, ensuring both beauty and function throughout the home.
Built in 1924 by New York's premier pre-war architect, The Crestmont-located on the southeast corner of West End Avenue and 85th Street-is a fully staffed, pet-friendly cooperative offering a 24-hour doorman, bike storage, live-in super, central laundry room, a stunning marble lobby, and a shared garden for residents. Moments from parks, top public and private schools, two subway lines, shopping, dining, and entertainment.
75% financing is permitted. Subletting permitted with board approval; 1-year term and standard application process apply. Please note that there is no flip tax as part of this sale.
A Timeless Candela Classic, Reimagined for Modern Luxury
Newly renovated to perfection-every inch of this timeless, classic six home by noted architect Rosario Candela was designed to highlight its important historic ambiance, seamlessly married with the epitome of contemporary luxury and comfort.
This is the truly mint-condition home you have been seeking in a premier West Side location and building. The grand 16-foot-long formal entry leads to the most impressive suite of public rooms in this breathtaking home. Facing West End Avenue and flooded with natural light, the gracious living room overlooks green treetops and historic architecture-an ideal space to entertain or retreat in ambient luxury.
Passing through a wide, ceiling-high portal, the formal dining room is now connected to the living room and, importantly, to the 150-square-foot, windowed, sunlit kitchen.
This beautiful space was designed to highlight exquisite, top-quality materials while remaining highly functional for open-concept living, hosting, and gourmet meal preparation. It features a Thermador suite of appliances, including an additional speed oven and wine cooler. You will never again be hidden in a dark, narrow galley kitchen, closed off from family and friends. The 14-foot former staff room is now a practical and useful laundry room/home office with full-size, vented washer/dryer and excellent storage.
The bedroom wing features two ample, sunlit, west-facing bedrooms, including a 17-foot-long primary suite replete with a rare, windowed walk-in dressing room and a decadent, windowed primary bathroom with an oversized step-in rain shower, heated marble floors, and stunning fixtures and finishes.
The secondary bedroom includes a deep custom closet and is well-proportioned to accommodate a myriad of uses-from dual beds for children to a hotel-style suite for overnight guests. The second, hallway-accessed windowed bathroom features a bathtub and top-of-the-line, pristine fittings and finishes.
Countless highlights of this extraordinary home include: dual-zone central AC, all-new Pella 6/6 mullioned windows, recessed LED lighting, updated plumbing and electric, high ceilings, and solid white oak flooring throughout. Both bathrooms include radiant heated floors and rain showers for spa-like comfort. All closets are automatically lit and have custom fittings, ensuring both beauty and function throughout the home.
Built in 1924 by New York's premier pre-war architect, The Crestmont-located on the southeast corner of West End Avenue and 85th Street-is a fully staffed, pet-friendly cooperative offering a 24-hour doorman, bike storage, live-in super, central laundry room, a stunning marble lobby, and a shared garden for residents. Moments from parks, top public and private schools, two subway lines, shopping, dining, and entertainment.
75% financing is permitted. Subletting permitted with board approval; 1-year term and standard application process apply. Please note that there is no flip tax as part of this sale.
Newly renovated to perfection-every inch of this timeless, classic six home by noted architect Rosario Candela was designed to highlight its important historic ambiance, seamlessly married with the epitome of contemporary luxury and comfort.
This is the truly mint-condition home you have been seeking in a premier West Side location and building. The grand 16-foot-long formal entry leads to the most impressive suite of public rooms in this breathtaking home. Facing West End Avenue and flooded with natural light, the gracious living room overlooks green treetops and historic architecture-an ideal space to entertain or retreat in ambient luxury.
Passing through a wide, ceiling-high portal, the formal dining room is now connected to the living room and, importantly, to the 150-square-foot, windowed, sunlit kitchen.
This beautiful space was designed to highlight exquisite, top-quality materials while remaining highly functional for open-concept living, hosting, and gourmet meal preparation. It features a Thermador suite of appliances, including an additional speed oven and wine cooler. You will never again be hidden in a dark, narrow galley kitchen, closed off from family and friends. The 14-foot former staff room is now a practical and useful laundry room/home office with full-size, vented washer/dryer and excellent storage.
The bedroom wing features two ample, sunlit, west-facing bedrooms, including a 17-foot-long primary suite replete with a rare, windowed walk-in dressing room and a decadent, windowed primary bathroom with an oversized step-in rain shower, heated marble floors, and stunning fixtures and finishes.
The secondary bedroom includes a deep custom closet and is well-proportioned to accommodate a myriad of uses-from dual beds for children to a hotel-style suite for overnight guests. The second, hallway-accessed windowed bathroom features a bathtub and top-of-the-line, pristine fittings and finishes.
Countless highlights of this extraordinary home include: dual-zone central AC, all-new Pella 6/6 mullioned windows, recessed LED lighting, updated plumbing and electric, high ceilings, and solid white oak flooring throughout. Both bathrooms include radiant heated floors and rain showers for spa-like comfort. All closets are automatically lit and have custom fittings, ensuring both beauty and function throughout the home.
Built in 1924 by New York's premier pre-war architect, The Crestmont-located on the southeast corner of West End Avenue and 85th Street-is a fully staffed, pet-friendly cooperative offering a 24-hour doorman, bike storage, live-in super, central laundry room, a stunning marble lobby, and a shared garden for residents. Moments from parks, top public and private schools, two subway lines, shopping, dining, and entertainment.
75% financing is permitted. Subletting permitted with board approval; 1-year term and standard application process apply. Please note that there is no flip tax as part of this sale.
Listing Courtesy of Brown Harris Stevens Residential Sales LLC
Care to take a look at this property?
Apartment Features
A/C
Washer / Dryer

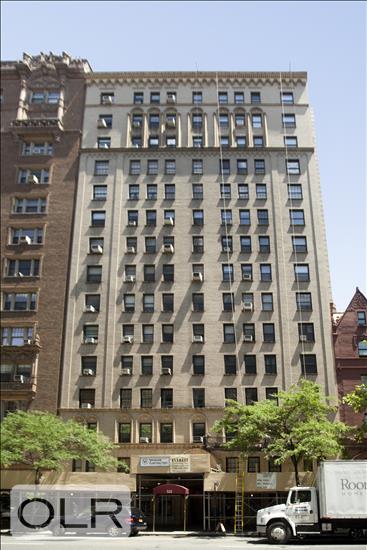
Building Details [522 West End Avenue]
Ownership
Co-op
Service Level
Full-Time Doorman
Access
Elevator
Pet Policy
Pets Allowed
Block/Lot
1233/2
Building Type
Mid-Rise
Age
Pre-War
Year Built
1923
Floors/Apts
15/51
Building Amenities
Bike Room
Courtyard
Garden
Laundry Rooms
Building Statistics
$ 887 APPSF
Closed Sales Data [Last 12 Months]
Mortgage Calculator in [US Dollars]

This information is not verified for authenticity or accuracy and is not guaranteed and may not reflect all real estate activity in the market.
©2025 REBNY Listing Service, Inc. All rights reserved.
Additional building data provided by On-Line Residential [OLR].
All information furnished regarding property for sale, rental or financing is from sources deemed reliable, but no warranty or representation is made as to the accuracy thereof and same is submitted subject to errors, omissions, change of price, rental or other conditions, prior sale, lease or financing or withdrawal without notice. All dimensions are approximate. For exact dimensions, you must hire your own architect or engineer.
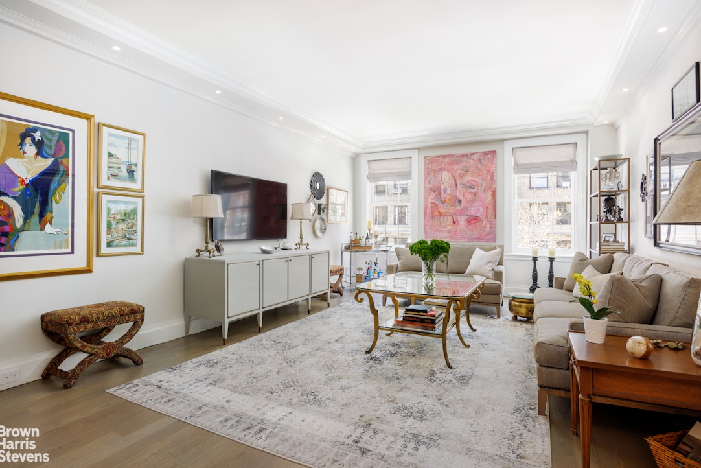
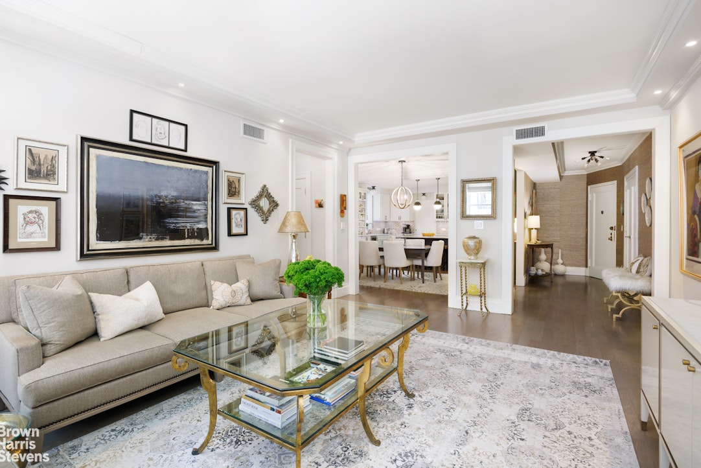
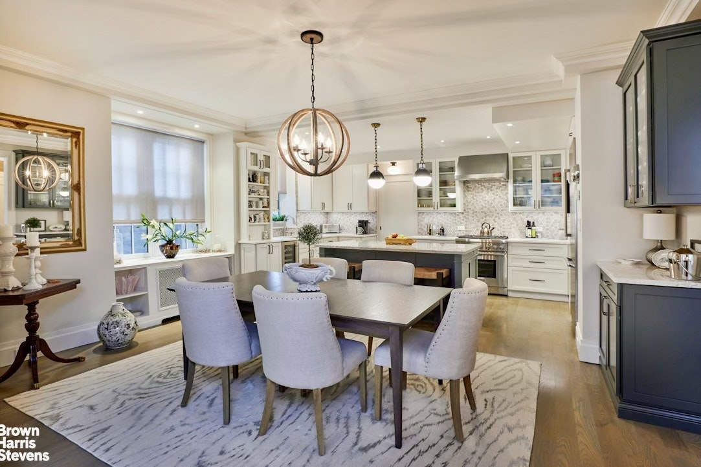
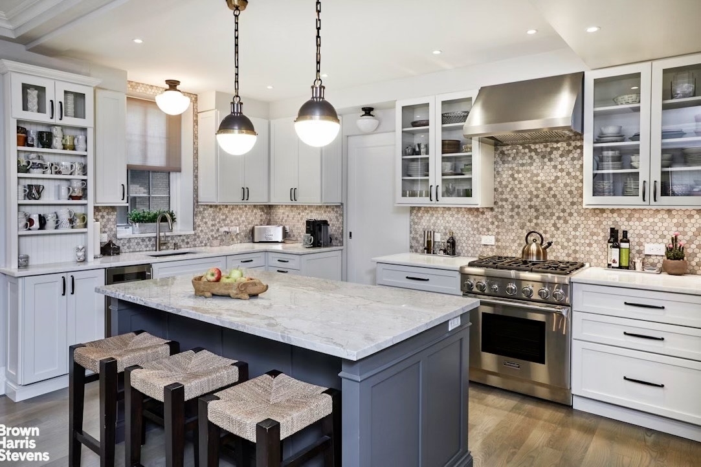
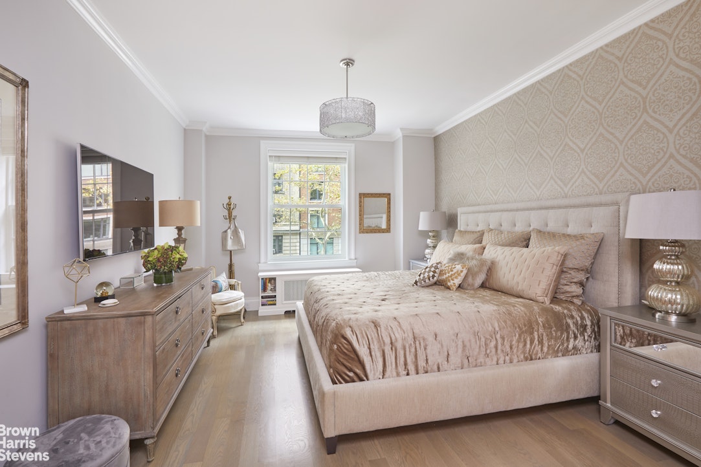
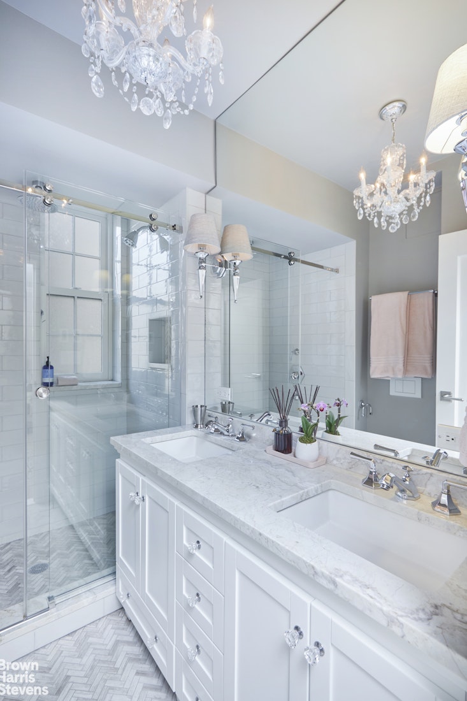
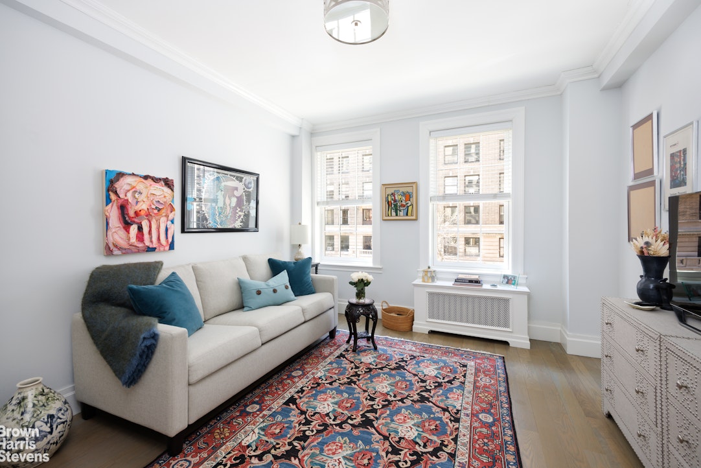
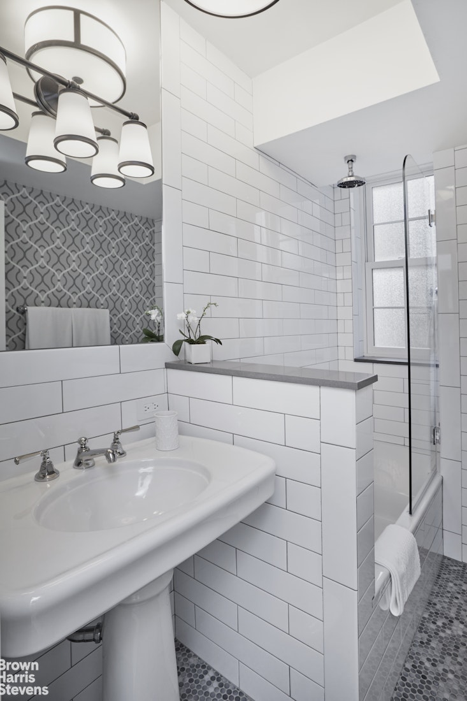
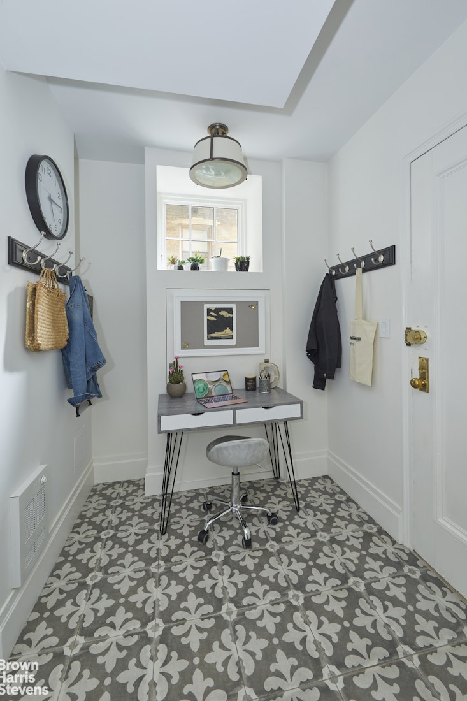
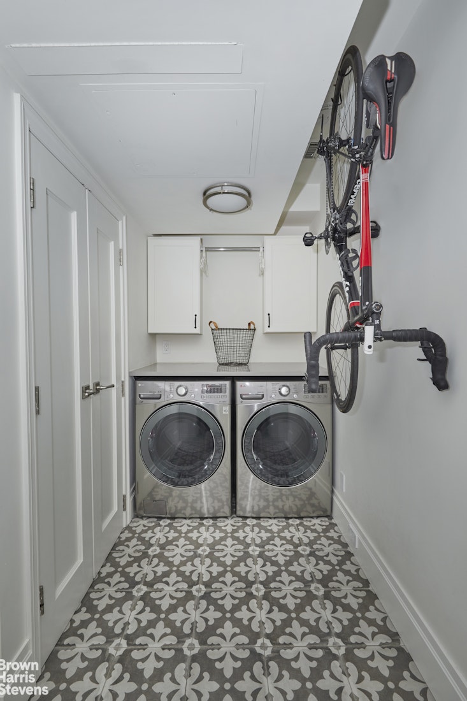
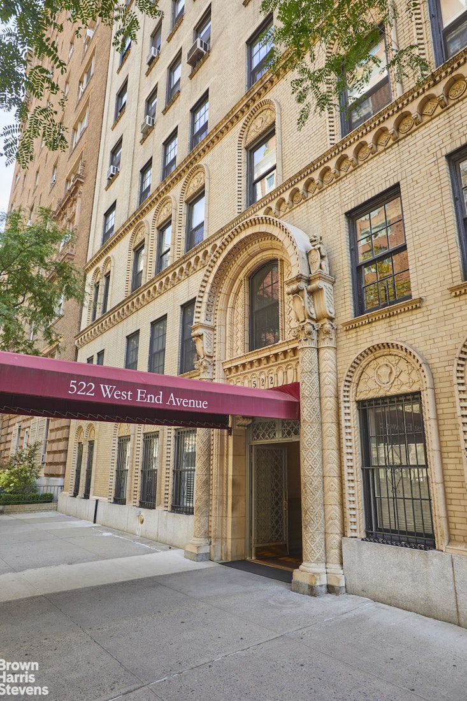
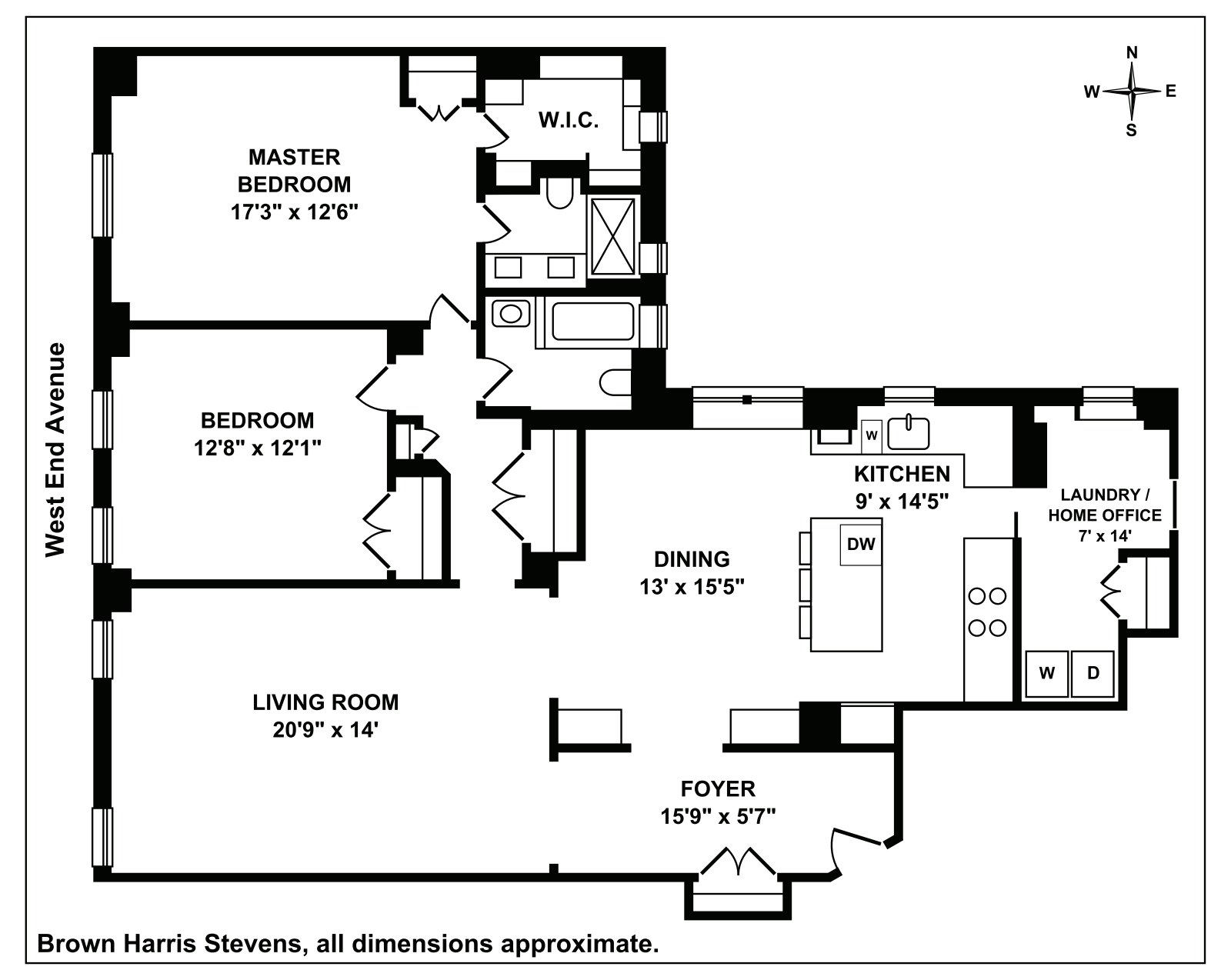




 Fair Housing
Fair Housing