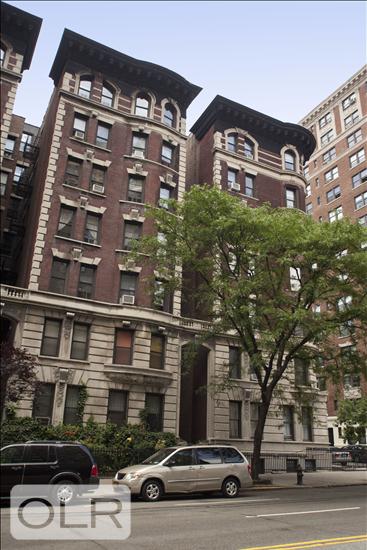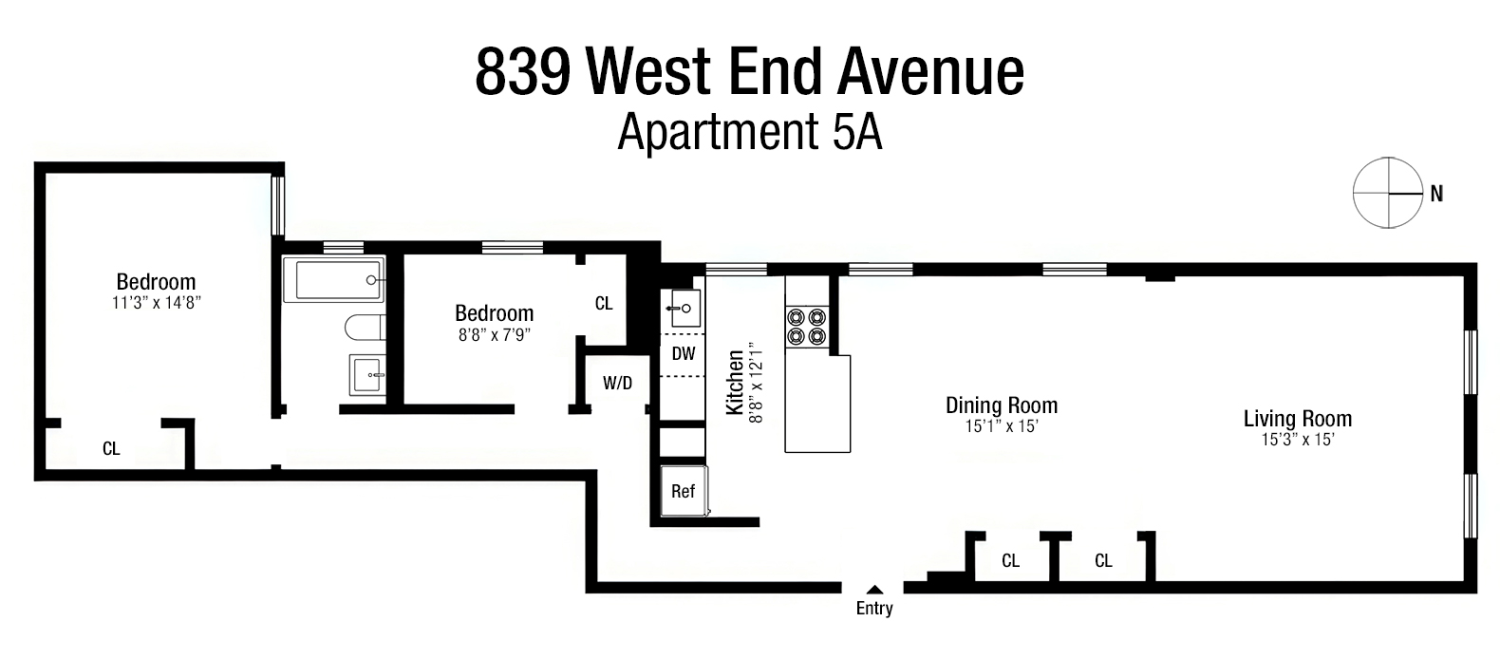
Rooms
5
Bedrooms
2
Bathrooms
1
Status
Active
Maintenance [Monthly]
$ 1,496
Financing Allowed
80%
Jason Bauer
License
Manager, Licensed Associate Real Estate Broker

Property Description
Situated in the picturesque Riverside-West End historic district in the heart of the Upper West Side, this lovely prewar 5-room offers flexibility and a great flow for entertaining and private living. One block from Riverside Park, the location offers access to serenity and recreation, while being moments from the conveniences of city life. The well-proportioned layout includes a nearly 40' open loft-style entertaining expanse with living room, formal dining area, and a windowed open kitchen with breakfast bar, ideal for casual gathering or dining. Surrounded by windows, the formal space benefits from lovely northern light. There are also two quiet bedrooms and a renovated bath with jet tub and extended residents' hallway. Some A-line units have created a third bedroom out of the living room. Lovely details and comforts throughout include hardwood floors, individual room air conditioning units, built-in storage, stainless appliances including Bosch dishwasher, and Bosch washer and dryer.
This Upper West Side prewar home is abundant in appeal from the superb residential setting a block from Riverside Park, the handsome well-maintained prewar building, low maintenance, and a well-planned and flexible layout.
839 West End Avenue is a handsome turn-of-the-century 7-story building with 42 apartments. Built in 1901 and originally known as the Creston, the building was designed in the Renaissance Revival style by esteemed architect, George F. Pelham and was converted to co-op in 1990. This pet-friendly building features bicycle storage, laundry facilities, a newly renovated additional storage room and a live-in superintendent who accepts packages.
Pieds-a-terre permitted.
This Upper West Side prewar home is abundant in appeal from the superb residential setting a block from Riverside Park, the handsome well-maintained prewar building, low maintenance, and a well-planned and flexible layout.
839 West End Avenue is a handsome turn-of-the-century 7-story building with 42 apartments. Built in 1901 and originally known as the Creston, the building was designed in the Renaissance Revival style by esteemed architect, George F. Pelham and was converted to co-op in 1990. This pet-friendly building features bicycle storage, laundry facilities, a newly renovated additional storage room and a live-in superintendent who accepts packages.
Pieds-a-terre permitted.
Situated in the picturesque Riverside-West End historic district in the heart of the Upper West Side, this lovely prewar 5-room offers flexibility and a great flow for entertaining and private living. One block from Riverside Park, the location offers access to serenity and recreation, while being moments from the conveniences of city life. The well-proportioned layout includes a nearly 40' open loft-style entertaining expanse with living room, formal dining area, and a windowed open kitchen with breakfast bar, ideal for casual gathering or dining. Surrounded by windows, the formal space benefits from lovely northern light. There are also two quiet bedrooms and a renovated bath with jet tub and extended residents' hallway. Some A-line units have created a third bedroom out of the living room. Lovely details and comforts throughout include hardwood floors, individual room air conditioning units, built-in storage, stainless appliances including Bosch dishwasher, and Bosch washer and dryer.
This Upper West Side prewar home is abundant in appeal from the superb residential setting a block from Riverside Park, the handsome well-maintained prewar building, low maintenance, and a well-planned and flexible layout.
839 West End Avenue is a handsome turn-of-the-century 7-story building with 42 apartments. Built in 1901 and originally known as the Creston, the building was designed in the Renaissance Revival style by esteemed architect, George F. Pelham and was converted to co-op in 1990. This pet-friendly building features bicycle storage, laundry facilities, a newly renovated additional storage room and a live-in superintendent who accepts packages.
Pieds-a-terre permitted.
This Upper West Side prewar home is abundant in appeal from the superb residential setting a block from Riverside Park, the handsome well-maintained prewar building, low maintenance, and a well-planned and flexible layout.
839 West End Avenue is a handsome turn-of-the-century 7-story building with 42 apartments. Built in 1901 and originally known as the Creston, the building was designed in the Renaissance Revival style by esteemed architect, George F. Pelham and was converted to co-op in 1990. This pet-friendly building features bicycle storage, laundry facilities, a newly renovated additional storage room and a live-in superintendent who accepts packages.
Pieds-a-terre permitted.
Listing Courtesy of Corcoran Group
Care to take a look at this property?
Apartment Features
A/C
Washer / Dryer


Building Details [839 West End Avenue]
Ownership
Co-op
Service Level
Voice Intercom
Access
Elevator
Pet Policy
Pets Allowed
Block/Lot
1889/22
Building Type
Low-Rise
Age
Pre-War
Year Built
1925
Floors/Apts
7/42
Building Amenities
Bike Room
Laundry Rooms
Mortgage Calculator in [US Dollars]

This information is not verified for authenticity or accuracy and is not guaranteed and may not reflect all real estate activity in the market.
©2025 REBNY Listing Service, Inc. All rights reserved.
Additional building data provided by On-Line Residential [OLR].
All information furnished regarding property for sale, rental or financing is from sources deemed reliable, but no warranty or representation is made as to the accuracy thereof and same is submitted subject to errors, omissions, change of price, rental or other conditions, prior sale, lease or financing or withdrawal without notice. All dimensions are approximate. For exact dimensions, you must hire your own architect or engineer.












 Fair Housing
Fair Housing