
Rooms
4
Bedrooms
2
Bathrooms
2
Status
Active
Real Estate Taxes
[Monthly]
$ 1,024
Common Charges [Monthly]
$ 1,515
Financing Allowed
90%
Jason Bauer
License
Manager, Licensed Associate Real Estate Broker

Property Description
Bright, south-facing two-bed/two-bath condo with private balcony.
Live in the heart of Hell's Kitchen in close proximity to both the serenity of Hudson River Park and the excitement of Times Square with a plethora of dining and entertainment options nearby.
This condo has an open concept living/dining/kitchen with a direct access balcony that is perfect for growing flowers/herbs or relaxing at the end of the day to enjoy the sunset. The kitchen has modern appliances and large counter surfaces for preparing outstanding meals with plenty of storage and a pantry. The primary bedroom easily fits a king-sized bed with room for a desk or dresser, plus an oversized closet fitted with "California Closet" systems. The split floor plan offers a second large bedroom and bathroom allowing guests privacy or plenty of distance for two work-from-home individuals. Both bathrooms recently underwent upgrades to the tiling. A linen closet and washer/dryer complete the conveniences of this apartment. The apartment includes a private 6' x 8' storage room in the basement of the building.
This pet-friendly (2-dog maximum) building offers a shared roof deck, efficient gym, live-in super, and full-time doorman. There is an additional monthly capital assessment of $219 through December 2025. Please contact the listing agent directly for a showing.
Live in the heart of Hell's Kitchen in close proximity to both the serenity of Hudson River Park and the excitement of Times Square with a plethora of dining and entertainment options nearby.
This condo has an open concept living/dining/kitchen with a direct access balcony that is perfect for growing flowers/herbs or relaxing at the end of the day to enjoy the sunset. The kitchen has modern appliances and large counter surfaces for preparing outstanding meals with plenty of storage and a pantry. The primary bedroom easily fits a king-sized bed with room for a desk or dresser, plus an oversized closet fitted with "California Closet" systems. The split floor plan offers a second large bedroom and bathroom allowing guests privacy or plenty of distance for two work-from-home individuals. Both bathrooms recently underwent upgrades to the tiling. A linen closet and washer/dryer complete the conveniences of this apartment. The apartment includes a private 6' x 8' storage room in the basement of the building.
This pet-friendly (2-dog maximum) building offers a shared roof deck, efficient gym, live-in super, and full-time doorman. There is an additional monthly capital assessment of $219 through December 2025. Please contact the listing agent directly for a showing.
Bright, south-facing two-bed/two-bath condo with private balcony.
Live in the heart of Hell's Kitchen in close proximity to both the serenity of Hudson River Park and the excitement of Times Square with a plethora of dining and entertainment options nearby.
This condo has an open concept living/dining/kitchen with a direct access balcony that is perfect for growing flowers/herbs or relaxing at the end of the day to enjoy the sunset. The kitchen has modern appliances and large counter surfaces for preparing outstanding meals with plenty of storage and a pantry. The primary bedroom easily fits a king-sized bed with room for a desk or dresser, plus an oversized closet fitted with "California Closet" systems. The split floor plan offers a second large bedroom and bathroom allowing guests privacy or plenty of distance for two work-from-home individuals. Both bathrooms recently underwent upgrades to the tiling. A linen closet and washer/dryer complete the conveniences of this apartment. The apartment includes a private 6' x 8' storage room in the basement of the building.
This pet-friendly (2-dog maximum) building offers a shared roof deck, efficient gym, live-in super, and full-time doorman. There is an additional monthly capital assessment of $219 through December 2025. Please contact the listing agent directly for a showing.
Live in the heart of Hell's Kitchen in close proximity to both the serenity of Hudson River Park and the excitement of Times Square with a plethora of dining and entertainment options nearby.
This condo has an open concept living/dining/kitchen with a direct access balcony that is perfect for growing flowers/herbs or relaxing at the end of the day to enjoy the sunset. The kitchen has modern appliances and large counter surfaces for preparing outstanding meals with plenty of storage and a pantry. The primary bedroom easily fits a king-sized bed with room for a desk or dresser, plus an oversized closet fitted with "California Closet" systems. The split floor plan offers a second large bedroom and bathroom allowing guests privacy or plenty of distance for two work-from-home individuals. Both bathrooms recently underwent upgrades to the tiling. A linen closet and washer/dryer complete the conveniences of this apartment. The apartment includes a private 6' x 8' storage room in the basement of the building.
This pet-friendly (2-dog maximum) building offers a shared roof deck, efficient gym, live-in super, and full-time doorman. There is an additional monthly capital assessment of $219 through December 2025. Please contact the listing agent directly for a showing.
Listing Courtesy of Brown Harris Stevens Residential Sales LLC
Care to take a look at this property?
Apartment Features
A/C [Central]
Washer / Dryer
Outdoor
Balcony

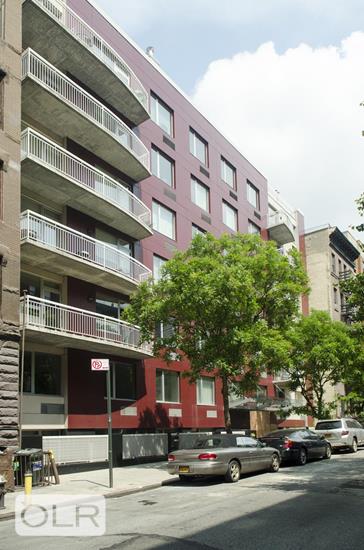
Building Details [517 West 46th Street]
Ownership
Condo
Service Level
Concierge
Access
Elevator
Pet Policy
Pets Allowed
Block/Lot
1075/7502
Building Type
Low-Rise
Age
Post-War
Year Built
2006
Floors/Apts
7/45
Building Amenities
Bike Room
Courtyard
Fitness Facility
Garden
Private Storage
Roof Deck
Building Statistics
$ 1,068 APPSF
Closed Sales Data [Last 12 Months]
Mortgage Calculator in [US Dollars]

This information is not verified for authenticity or accuracy and is not guaranteed and may not reflect all real estate activity in the market.
©2025 REBNY Listing Service, Inc. All rights reserved.
Additional building data provided by On-Line Residential [OLR].
All information furnished regarding property for sale, rental or financing is from sources deemed reliable, but no warranty or representation is made as to the accuracy thereof and same is submitted subject to errors, omissions, change of price, rental or other conditions, prior sale, lease or financing or withdrawal without notice. All dimensions are approximate. For exact dimensions, you must hire your own architect or engineer.
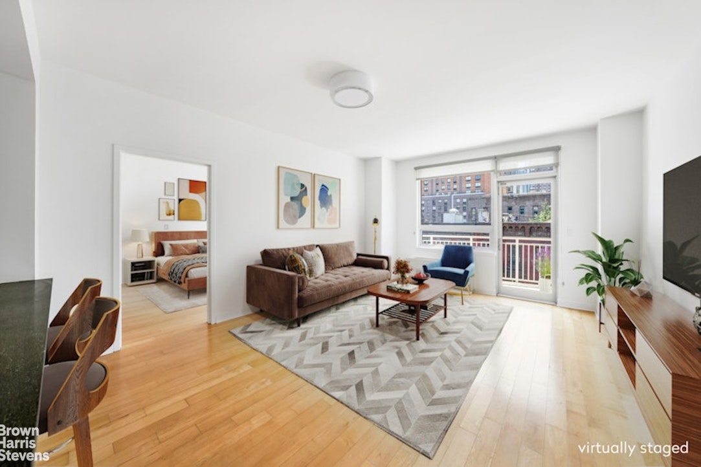
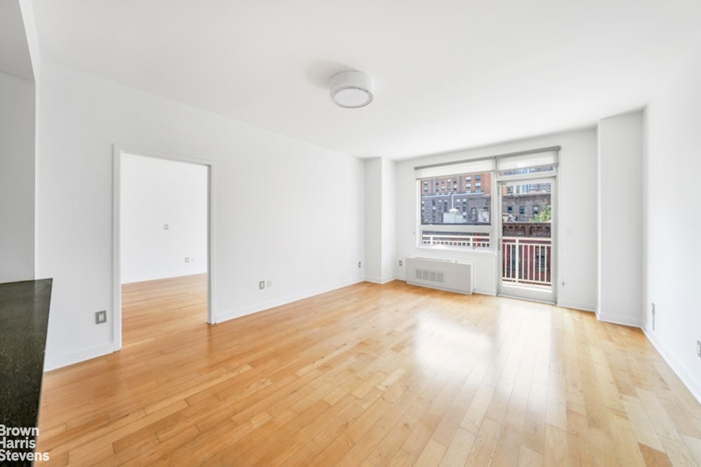
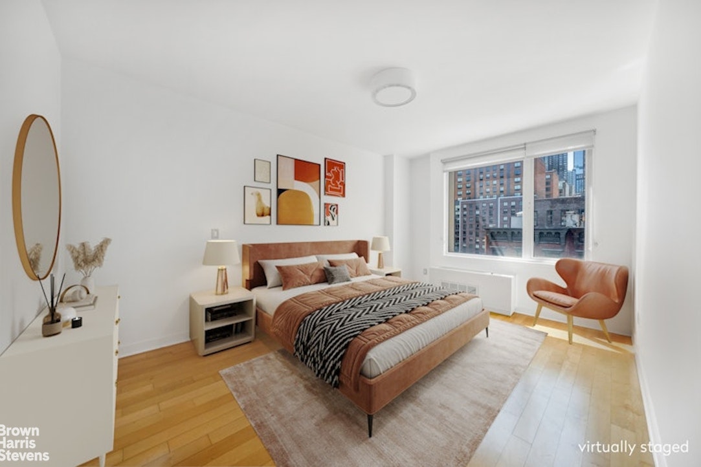
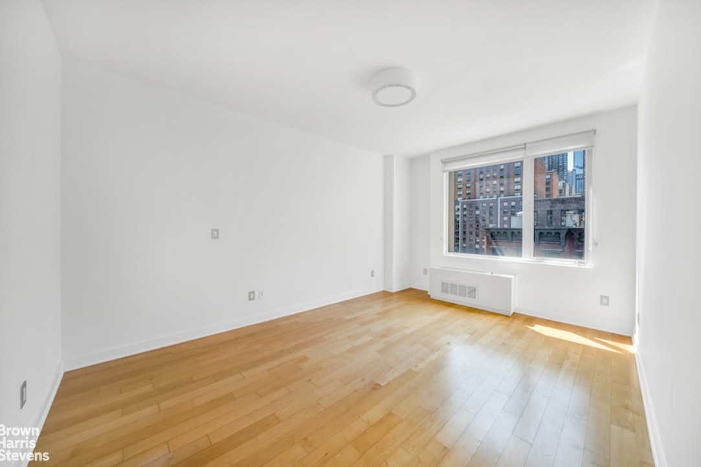
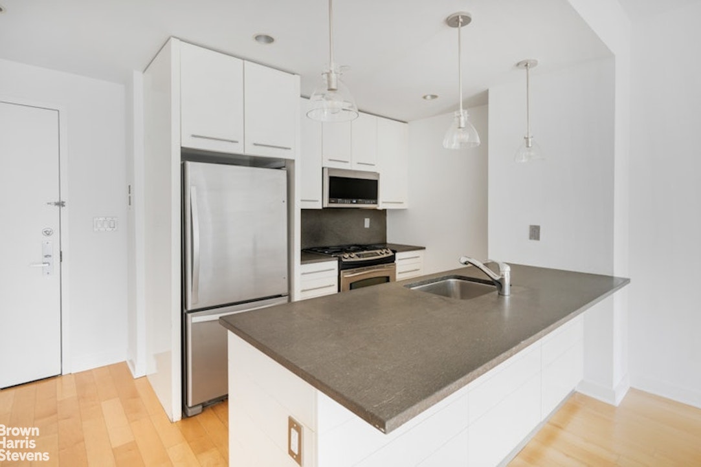
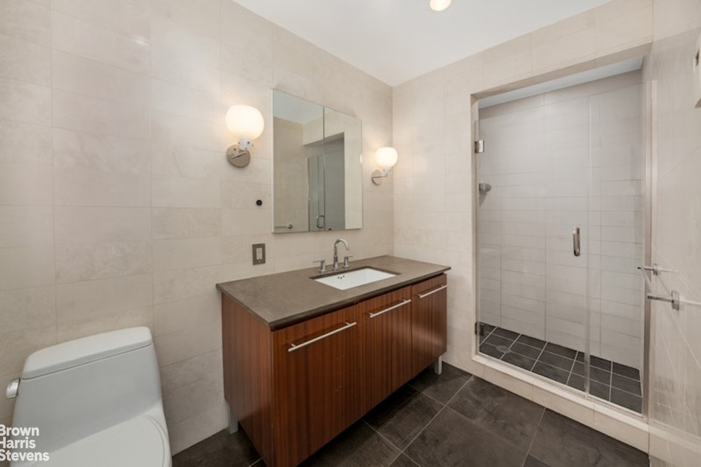
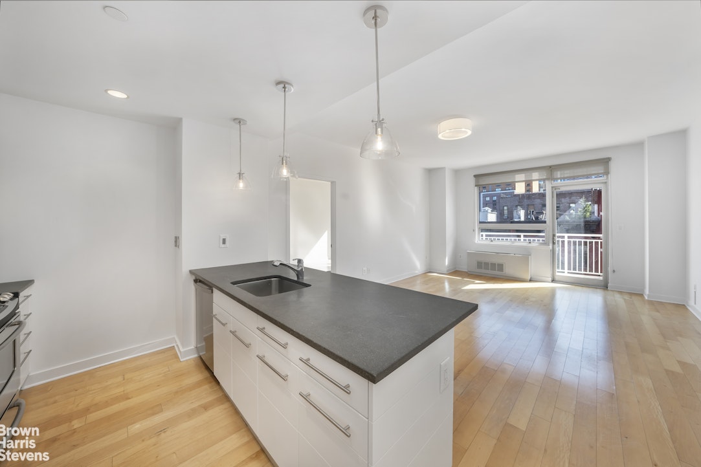
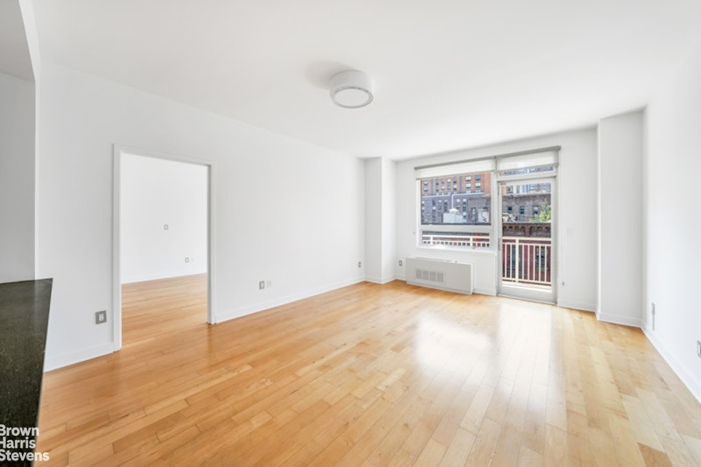
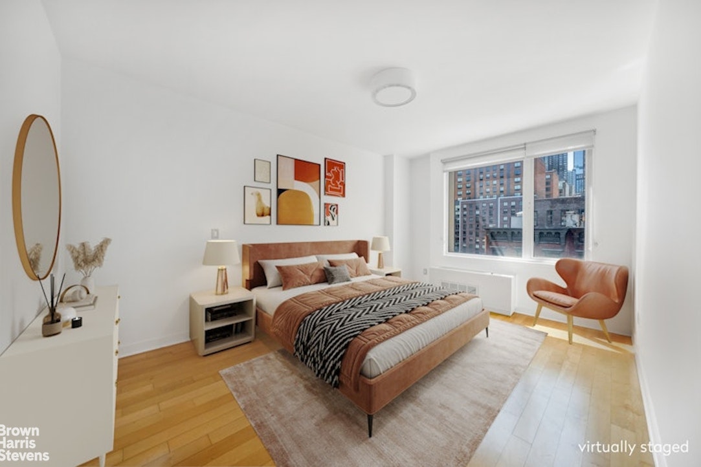
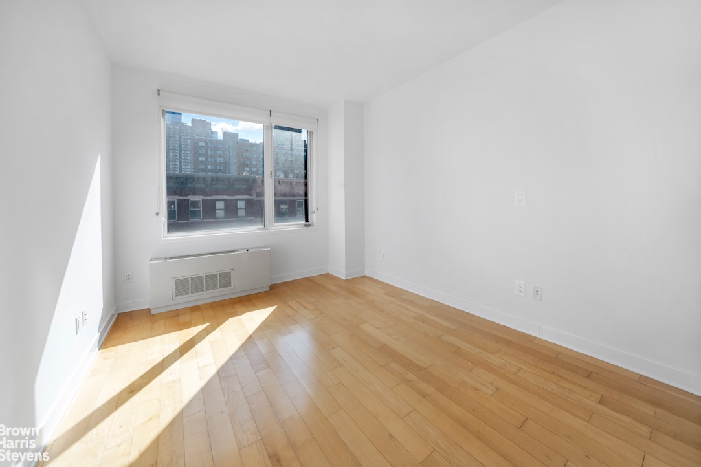
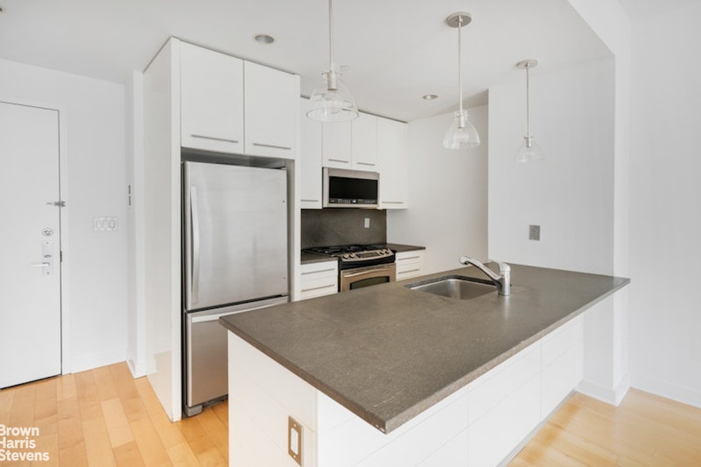
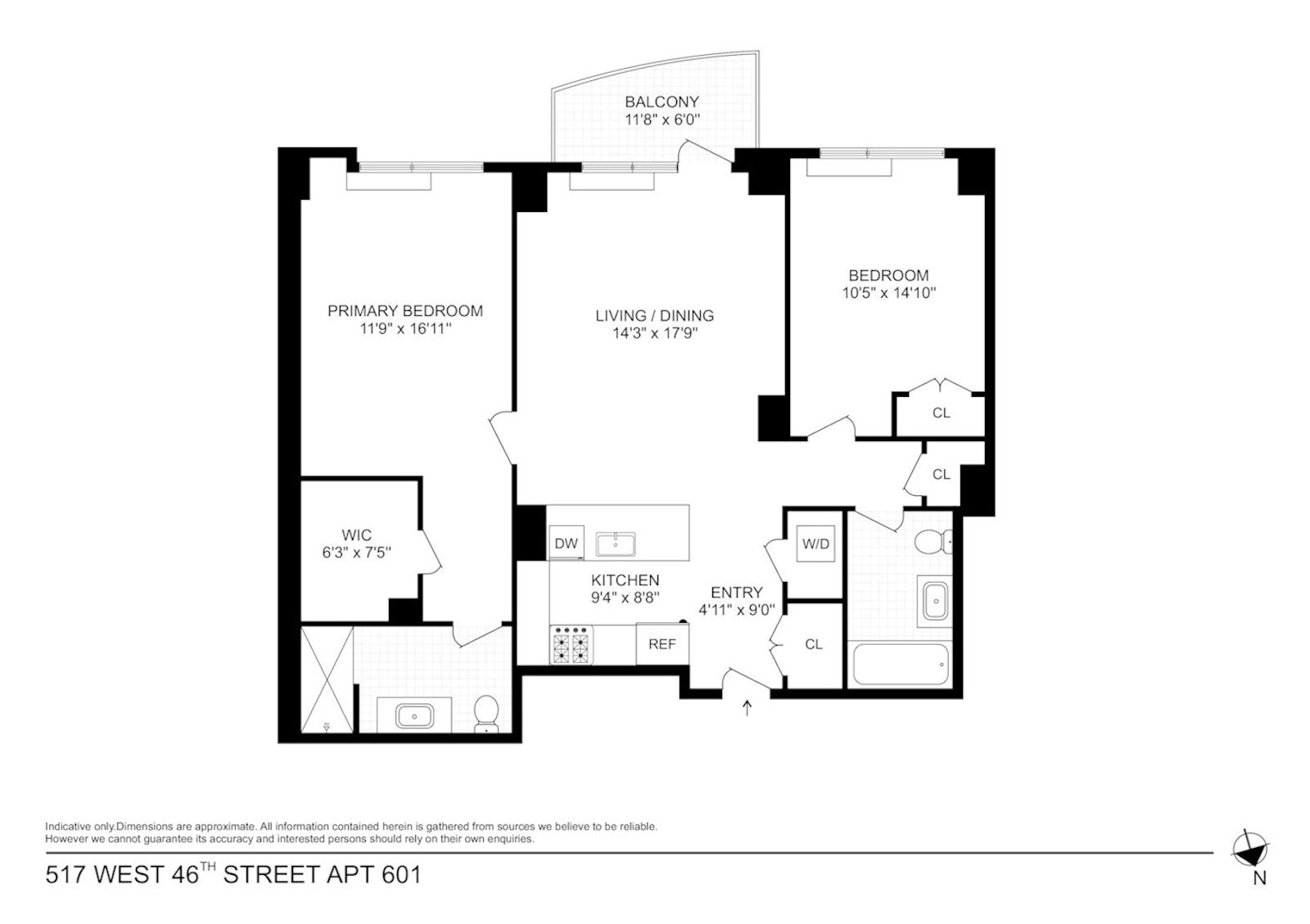




 Fair Housing
Fair Housing