
Rooms
4
Bedrooms
2
Bathrooms
2
Status
Active
Maintenance [Monthly]
$ 4,978
Financing Allowed
70%
Jason Bauer
License
Manager, Licensed Associate Real Estate Broker

Property Description
This rarely available and tastefully renovated 2-bedroom, 2 bath corner loft is located in a premier full-service building in Downtown's most desirable neighborhood and features spacious light-filled rooms and a warm mid-century aesthetic throughout! A wide hallway lined with custom bookshelves leads to a spectacular corner Living room bathed in natural light with high ceilings, a wood-burning fireplace and open views of the surrounding historic district from enormous double-glazed windows. Natural fieldstone floors and exotic Hinoki wood beams add character and depth to the room and provide the perfect setting in which to relax and entertain. Beyond the living room, you'll find the tastefully-appointed chef's kitchen with a large separate pantry closet and an intimate Dining area with additional storage. Nearby, custom steel and glass doors lead to two bright bedrooms and two renovated bathrooms. The oversized primary suite is a sun-lit sanctuary replete with a separate sitting area, large fitted walk-in closet and a beautiful en-suite bathroom clad in stone with a glass-enclosed rain shower. The guest bedroom is equally bright and offers a wall of custom-milled closets, a built-in desk and a cozy seating nook with additional storage.. The gorgeous guest bathroom is clad in Carrara marble and offers abundant custom shelving and a glass enclosed shower/tub. Additional amenities include central heating and cooling, custom lighting on dimmers and lots of clever storage space throughout.
Built in 1920 as the Vita Herring Factory and converted to a residential cooperative in 1987, the pet-friendly building is financially sound and responsibly managed. Building amenities include a full time doorman, resident superintendent, laundry on every floor, bike room, private storage and a remarkable landscaped roof terrace with multiple seating areas, a children's play area, a shared herb garden and beautiful views of the city and the romantic water towers in the distance. And of course, there's the prime West Village location, putting you on a quiet cobblestone block in close proximity to great restaurants, shopping, highly rated schools and the burgeoning Hudson Waterfront Park with its bike path that connects you to the entire west side of Manhattan. Don't miss this opportunity to live in a striking home in New York's most sought after zip code!
Assessment of $1,517.66 Thru 12/31/2025.
Built in 1920 as the Vita Herring Factory and converted to a residential cooperative in 1987, the pet-friendly building is financially sound and responsibly managed. Building amenities include a full time doorman, resident superintendent, laundry on every floor, bike room, private storage and a remarkable landscaped roof terrace with multiple seating areas, a children's play area, a shared herb garden and beautiful views of the city and the romantic water towers in the distance. And of course, there's the prime West Village location, putting you on a quiet cobblestone block in close proximity to great restaurants, shopping, highly rated schools and the burgeoning Hudson Waterfront Park with its bike path that connects you to the entire west side of Manhattan. Don't miss this opportunity to live in a striking home in New York's most sought after zip code!
Assessment of $1,517.66 Thru 12/31/2025.
This rarely available and tastefully renovated 2-bedroom, 2 bath corner loft is located in a premier full-service building in Downtown's most desirable neighborhood and features spacious light-filled rooms and a warm mid-century aesthetic throughout! A wide hallway lined with custom bookshelves leads to a spectacular corner Living room bathed in natural light with high ceilings, a wood-burning fireplace and open views of the surrounding historic district from enormous double-glazed windows. Natural fieldstone floors and exotic Hinoki wood beams add character and depth to the room and provide the perfect setting in which to relax and entertain. Beyond the living room, you'll find the tastefully-appointed chef's kitchen with a large separate pantry closet and an intimate Dining area with additional storage. Nearby, custom steel and glass doors lead to two bright bedrooms and two renovated bathrooms. The oversized primary suite is a sun-lit sanctuary replete with a separate sitting area, large fitted walk-in closet and a beautiful en-suite bathroom clad in stone with a glass-enclosed rain shower. The guest bedroom is equally bright and offers a wall of custom-milled closets, a built-in desk and a cozy seating nook with additional storage.. The gorgeous guest bathroom is clad in Carrara marble and offers abundant custom shelving and a glass enclosed shower/tub. Additional amenities include central heating and cooling, custom lighting on dimmers and lots of clever storage space throughout.
Built in 1920 as the Vita Herring Factory and converted to a residential cooperative in 1987, the pet-friendly building is financially sound and responsibly managed. Building amenities include a full time doorman, resident superintendent, laundry on every floor, bike room, private storage and a remarkable landscaped roof terrace with multiple seating areas, a children's play area, a shared herb garden and beautiful views of the city and the romantic water towers in the distance. And of course, there's the prime West Village location, putting you on a quiet cobblestone block in close proximity to great restaurants, shopping, highly rated schools and the burgeoning Hudson Waterfront Park with its bike path that connects you to the entire west side of Manhattan. Don't miss this opportunity to live in a striking home in New York's most sought after zip code!
Assessment of $1,517.66 Thru 12/31/2025.
Built in 1920 as the Vita Herring Factory and converted to a residential cooperative in 1987, the pet-friendly building is financially sound and responsibly managed. Building amenities include a full time doorman, resident superintendent, laundry on every floor, bike room, private storage and a remarkable landscaped roof terrace with multiple seating areas, a children's play area, a shared herb garden and beautiful views of the city and the romantic water towers in the distance. And of course, there's the prime West Village location, putting you on a quiet cobblestone block in close proximity to great restaurants, shopping, highly rated schools and the burgeoning Hudson Waterfront Park with its bike path that connects you to the entire west side of Manhattan. Don't miss this opportunity to live in a striking home in New York's most sought after zip code!
Assessment of $1,517.66 Thru 12/31/2025.
Listing Courtesy of Brown Harris Stevens Residential Sales LLC
Care to take a look at this property?
Apartment Features
A/C

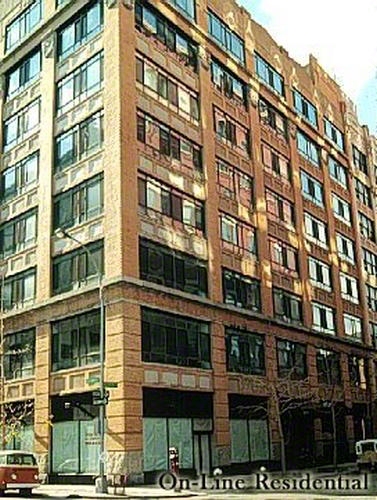
Building Details [111 Barrow Street]
Ownership
Co-op
Service Level
Full-Time Doorman
Access
Elevator
Pet Policy
Pets Allowed
Block/Lot
603/37
Building Type
Loft
Age
Pre-War
Year Built
1923
Floors/Apts
8/40
Building Amenities
Bike Room
Laundry Rooms
Private Storage
Roof Deck
Building Statistics
$ 1,484 APPSF
Closed Sales Data [Last 12 Months]
Mortgage Calculator in [US Dollars]

This information is not verified for authenticity or accuracy and is not guaranteed and may not reflect all real estate activity in the market.
©2025 REBNY Listing Service, Inc. All rights reserved.
Additional building data provided by On-Line Residential [OLR].
All information furnished regarding property for sale, rental or financing is from sources deemed reliable, but no warranty or representation is made as to the accuracy thereof and same is submitted subject to errors, omissions, change of price, rental or other conditions, prior sale, lease or financing or withdrawal without notice. All dimensions are approximate. For exact dimensions, you must hire your own architect or engineer.
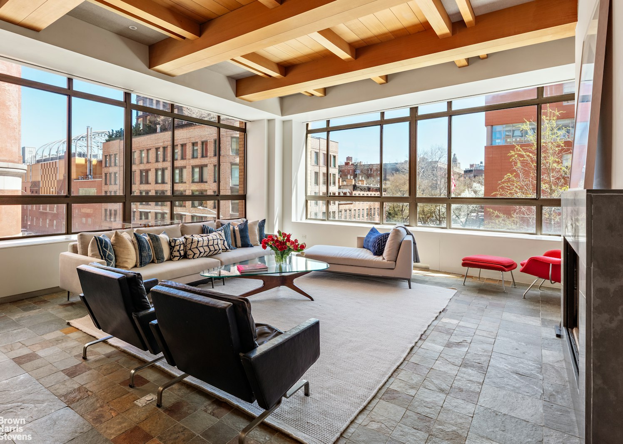
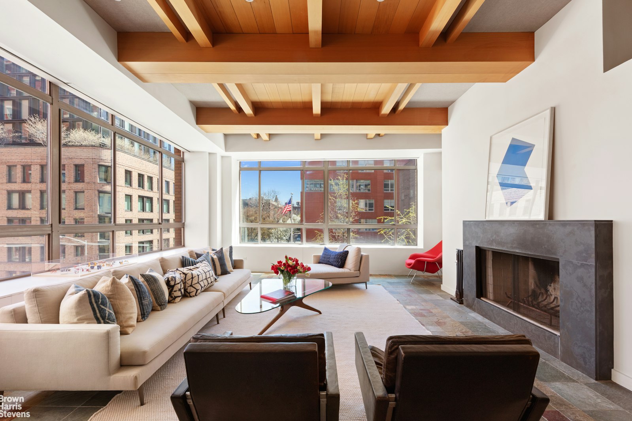
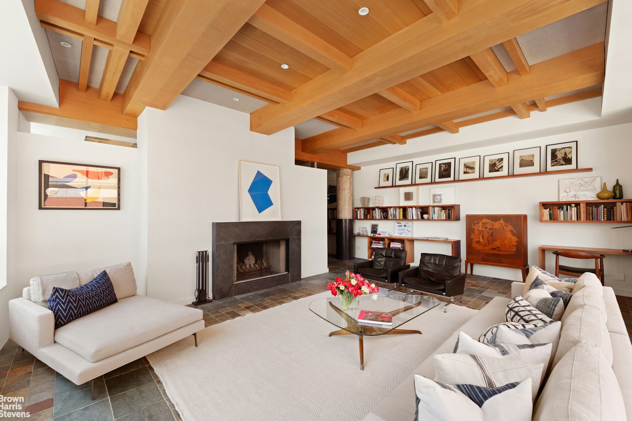
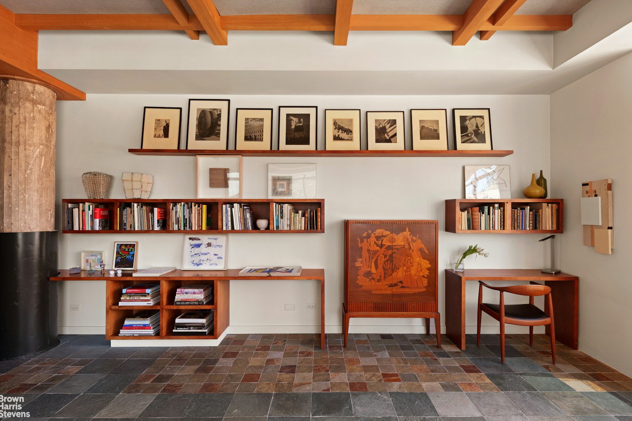
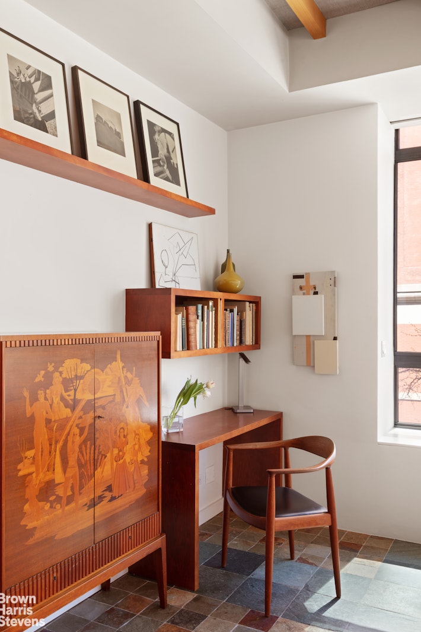
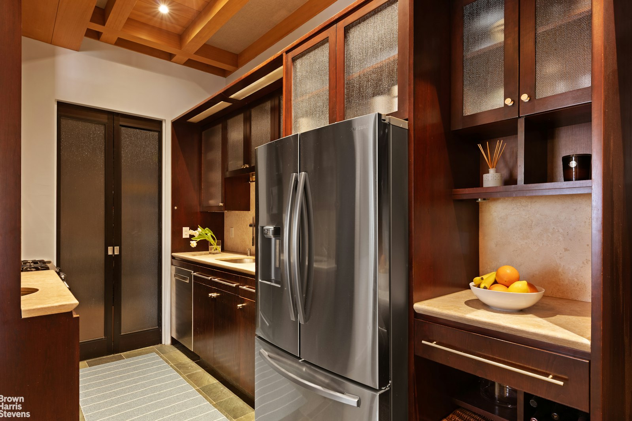
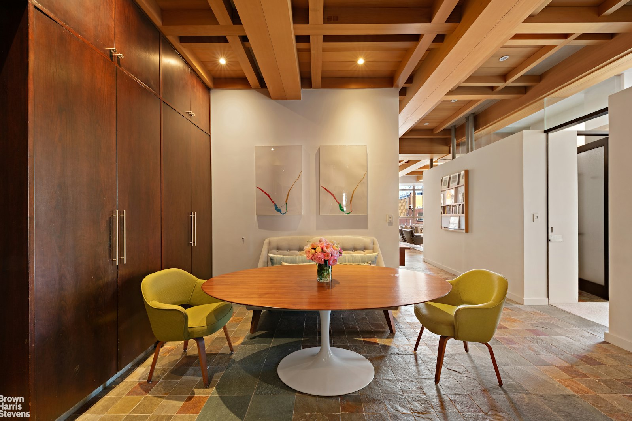
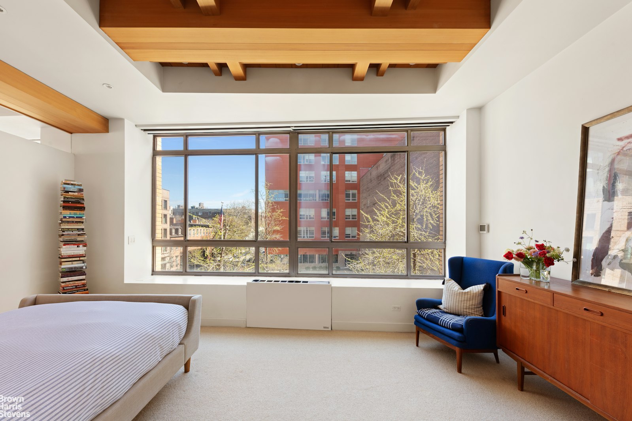
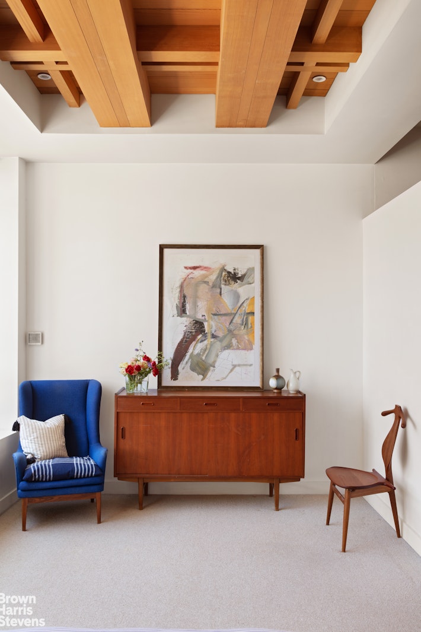
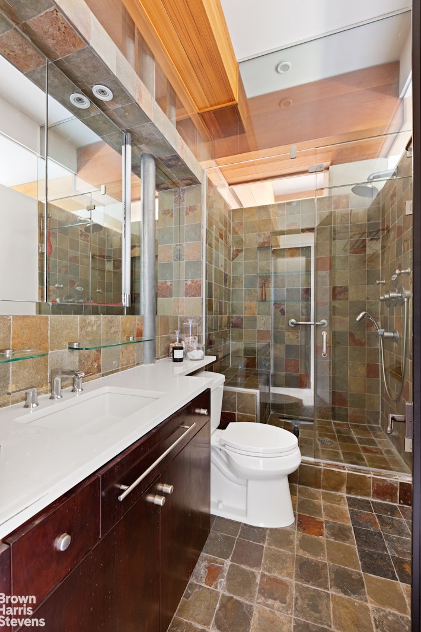

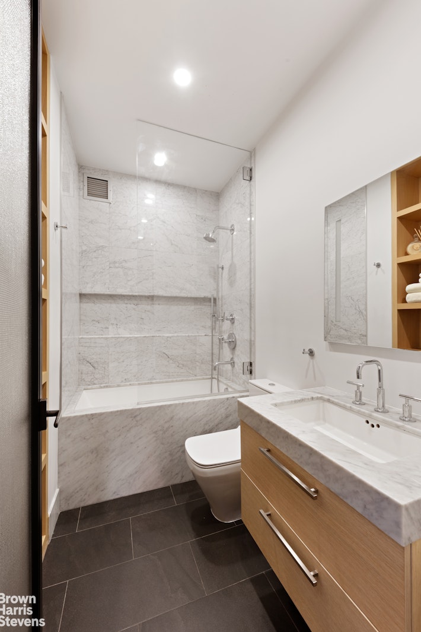
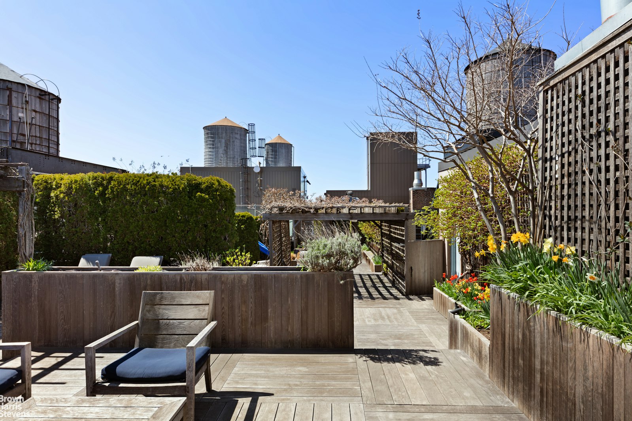
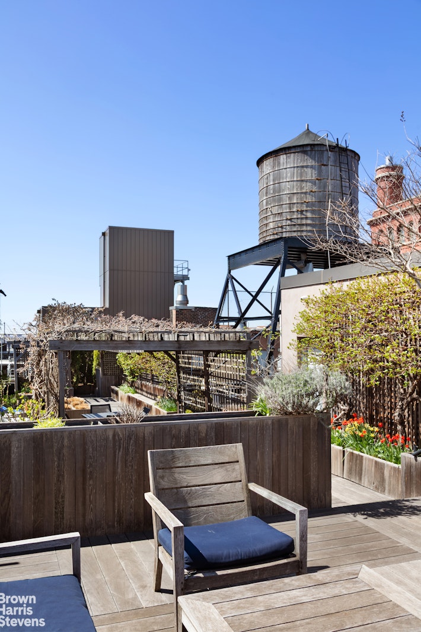
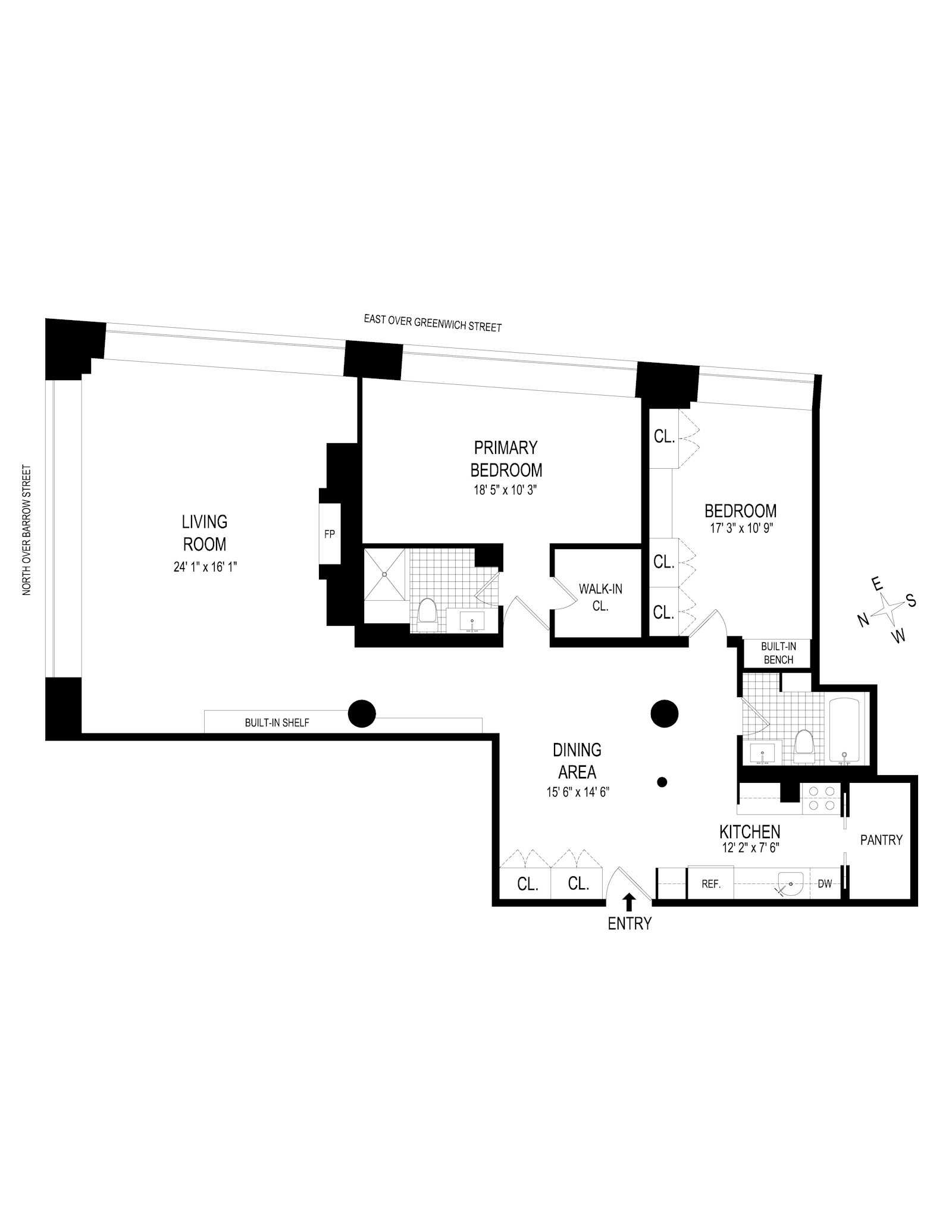




 Fair Housing
Fair Housing