
Rooms
2
Bathrooms
1
Status
Active
Maintenance [Monthly]
$ 712
Jason Bauer
License
Manager, Licensed Associate Real Estate Broker

Property Description
Top-Floor, Fully Renovated Studio with Double Exposures & Designer Finishes – Prime Queens Location.
Location.
Welcome to this beautifully renovated, top-floor extra spacious studio apartment, just completed in March 2025 and never lived in. This sun-filled home features double exposures and a thoughtful, high-end renovation throughout.
Apartment Features:
- Fully renovated kitchen with Wellwood plywood cabinetry, brushed granite countertops, and porcelain tile flooring;
- Brand new LG appliances, including dishwasher and refrigerator with water filter and ice maker;
- Extra-deep sink with integrated cutting board, veggie tray, and dish rack;
- Spa-like bathroom with extra-tall double sink vanity, slate floors, mirrored medicine cabinet, and brushed granite countertops;
- Spacious 7’4" x 4’6" x 9’ walk-in closet;
- Designer touches throughout: Sputnik lighting, tunable dimmable track lighting, 5-panel frosted glass doors, satin clear hardwood floors, and quartz window sills;
- New gas line installed for the stove.
Building Features:
- Pet-friendly;
- New elevator (2023);
- New washers/dryers in laundry room;
- New dual-fuel boiler (oil/gas, 2024) per updated NYC codes;
- New hot water heaters (2024);
- New gas lines from basement (2025);
- Storage units available via waitlist.
Location:
- 5–7 minute walk to E/F subway lines and LIRR;
- 10-minute walk to Forest Park (dog run, trails, playgrounds, more);
- Quiet, residential block just one street from Queens Blvd’s shops and restaurants.
Turn-key and move-in ready—this is one of the best-located and best-finished apartments on the market today.
* Floorplan before renovation.
Location.
Welcome to this beautifully renovated, top-floor extra spacious studio apartment, just completed in March 2025 and never lived in. This sun-filled home features double exposures and a thoughtful, high-end renovation throughout.
Apartment Features:
- Fully renovated kitchen with Wellwood plywood cabinetry, brushed granite countertops, and porcelain tile flooring;
- Brand new LG appliances, including dishwasher and refrigerator with water filter and ice maker;
- Extra-deep sink with integrated cutting board, veggie tray, and dish rack;
- Spa-like bathroom with extra-tall double sink vanity, slate floors, mirrored medicine cabinet, and brushed granite countertops;
- Spacious 7’4" x 4’6" x 9’ walk-in closet;
- Designer touches throughout: Sputnik lighting, tunable dimmable track lighting, 5-panel frosted glass doors, satin clear hardwood floors, and quartz window sills;
- New gas line installed for the stove.
Building Features:
- Pet-friendly;
- New elevator (2023);
- New washers/dryers in laundry room;
- New dual-fuel boiler (oil/gas, 2024) per updated NYC codes;
- New hot water heaters (2024);
- New gas lines from basement (2025);
- Storage units available via waitlist.
Location:
- 5–7 minute walk to E/F subway lines and LIRR;
- 10-minute walk to Forest Park (dog run, trails, playgrounds, more);
- Quiet, residential block just one street from Queens Blvd’s shops and restaurants.
Turn-key and move-in ready—this is one of the best-located and best-finished apartments on the market today.
* Floorplan before renovation.
Top-Floor, Fully Renovated Studio with Double Exposures & Designer Finishes – Prime Queens Location.
Location.
Welcome to this beautifully renovated, top-floor extra spacious studio apartment, just completed in March 2025 and never lived in. This sun-filled home features double exposures and a thoughtful, high-end renovation throughout.
Apartment Features:
- Fully renovated kitchen with Wellwood plywood cabinetry, brushed granite countertops, and porcelain tile flooring;
- Brand new LG appliances, including dishwasher and refrigerator with water filter and ice maker;
- Extra-deep sink with integrated cutting board, veggie tray, and dish rack;
- Spa-like bathroom with extra-tall double sink vanity, slate floors, mirrored medicine cabinet, and brushed granite countertops;
- Spacious 7’4" x 4’6" x 9’ walk-in closet;
- Designer touches throughout: Sputnik lighting, tunable dimmable track lighting, 5-panel frosted glass doors, satin clear hardwood floors, and quartz window sills;
- New gas line installed for the stove.
Building Features:
- Pet-friendly;
- New elevator (2023);
- New washers/dryers in laundry room;
- New dual-fuel boiler (oil/gas, 2024) per updated NYC codes;
- New hot water heaters (2024);
- New gas lines from basement (2025);
- Storage units available via waitlist.
Location:
- 5–7 minute walk to E/F subway lines and LIRR;
- 10-minute walk to Forest Park (dog run, trails, playgrounds, more);
- Quiet, residential block just one street from Queens Blvd’s shops and restaurants.
Turn-key and move-in ready—this is one of the best-located and best-finished apartments on the market today.
* Floorplan before renovation.
Location.
Welcome to this beautifully renovated, top-floor extra spacious studio apartment, just completed in March 2025 and never lived in. This sun-filled home features double exposures and a thoughtful, high-end renovation throughout.
Apartment Features:
- Fully renovated kitchen with Wellwood plywood cabinetry, brushed granite countertops, and porcelain tile flooring;
- Brand new LG appliances, including dishwasher and refrigerator with water filter and ice maker;
- Extra-deep sink with integrated cutting board, veggie tray, and dish rack;
- Spa-like bathroom with extra-tall double sink vanity, slate floors, mirrored medicine cabinet, and brushed granite countertops;
- Spacious 7’4" x 4’6" x 9’ walk-in closet;
- Designer touches throughout: Sputnik lighting, tunable dimmable track lighting, 5-panel frosted glass doors, satin clear hardwood floors, and quartz window sills;
- New gas line installed for the stove.
Building Features:
- Pet-friendly;
- New elevator (2023);
- New washers/dryers in laundry room;
- New dual-fuel boiler (oil/gas, 2024) per updated NYC codes;
- New hot water heaters (2024);
- New gas lines from basement (2025);
- Storage units available via waitlist.
Location:
- 5–7 minute walk to E/F subway lines and LIRR;
- 10-minute walk to Forest Park (dog run, trails, playgrounds, more);
- Quiet, residential block just one street from Queens Blvd’s shops and restaurants.
Turn-key and move-in ready—this is one of the best-located and best-finished apartments on the market today.
* Floorplan before renovation.
Listing Courtesy of Let's Real Estate
Care to take a look at this property?
Apartment Features
A/C [Window Units]

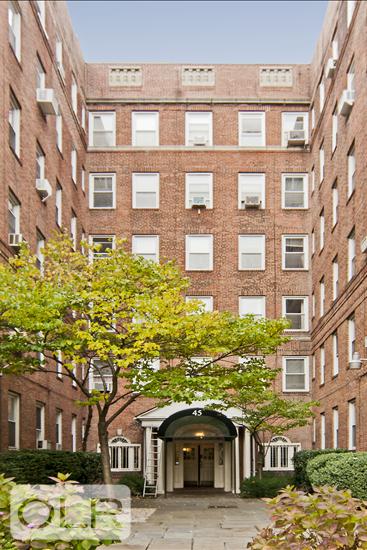
Building Details [45 Kew Gardens Road]
Ownership
Co-op
Service Level
Voice Intercom
Access
Elevator
Block/Lot
3358/40
Building Type
Low-Rise
Age
Pre-War
Year Built
1940
Floors/Apts
6/96
Mortgage Calculator in [US Dollars]

This information is not verified for authenticity or accuracy and is not guaranteed and may not reflect all real estate activity in the market.
©2025 REBNY Listing Service, Inc. All rights reserved.
Additional building data provided by On-Line Residential [OLR].
All information furnished regarding property for sale, rental or financing is from sources deemed reliable, but no warranty or representation is made as to the accuracy thereof and same is submitted subject to errors, omissions, change of price, rental or other conditions, prior sale, lease or financing or withdrawal without notice. All dimensions are approximate. For exact dimensions, you must hire your own architect or engineer.
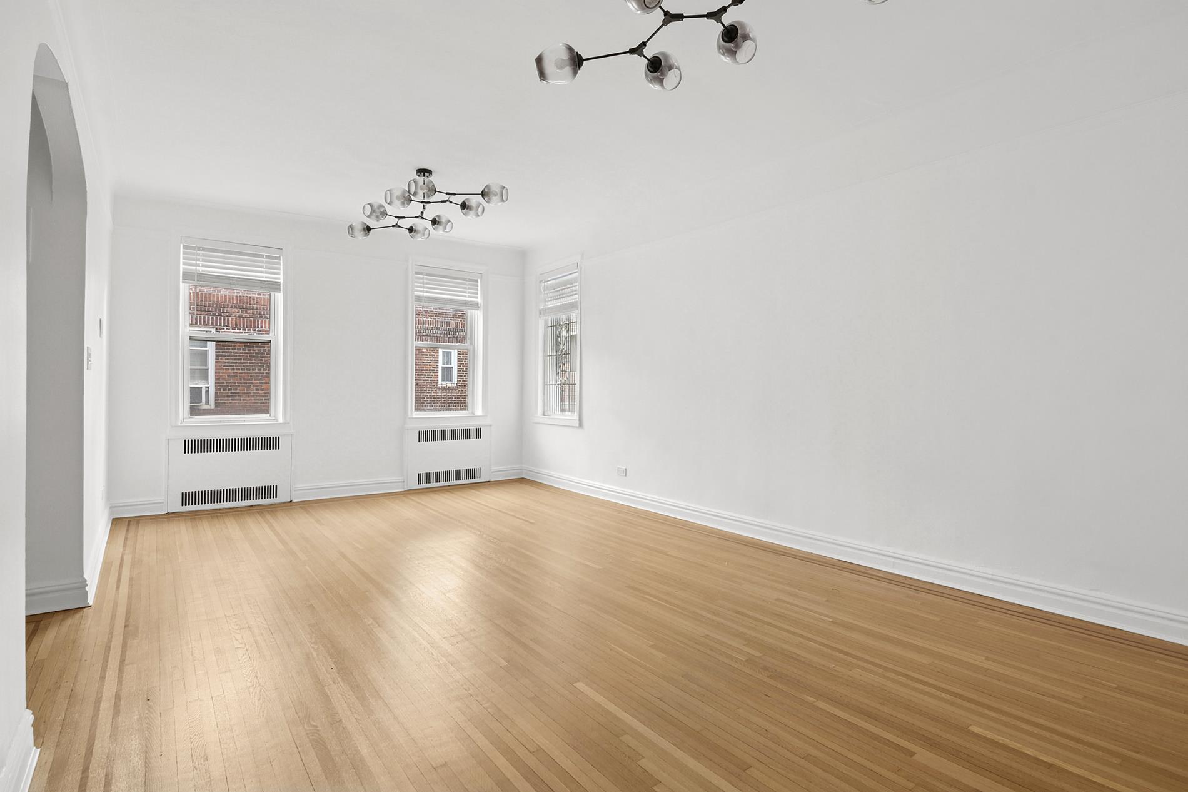
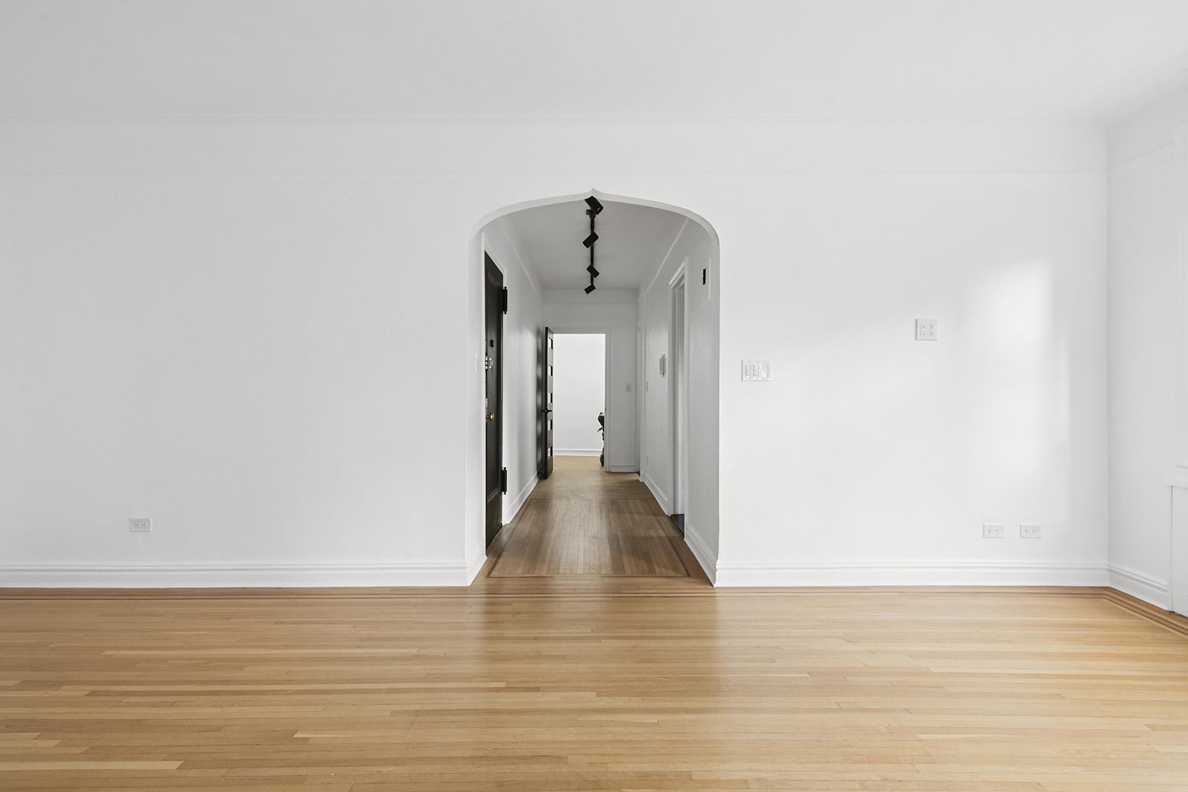
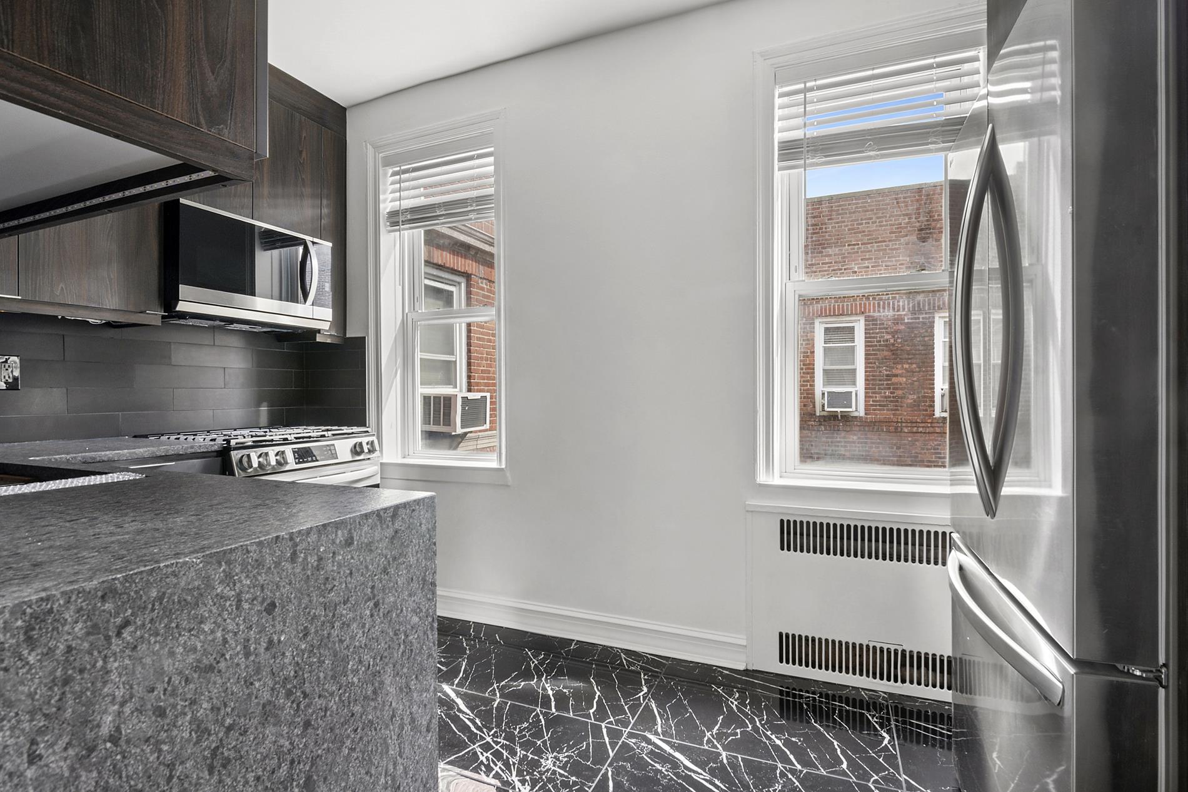
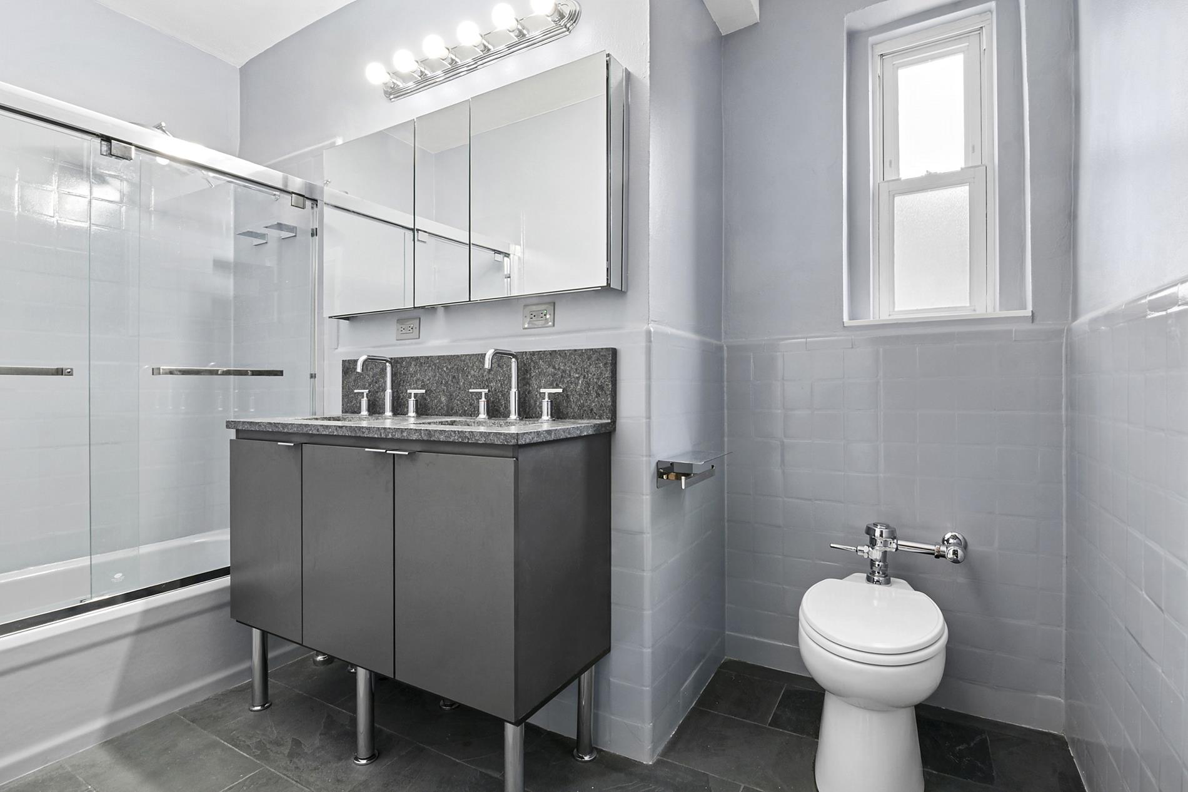
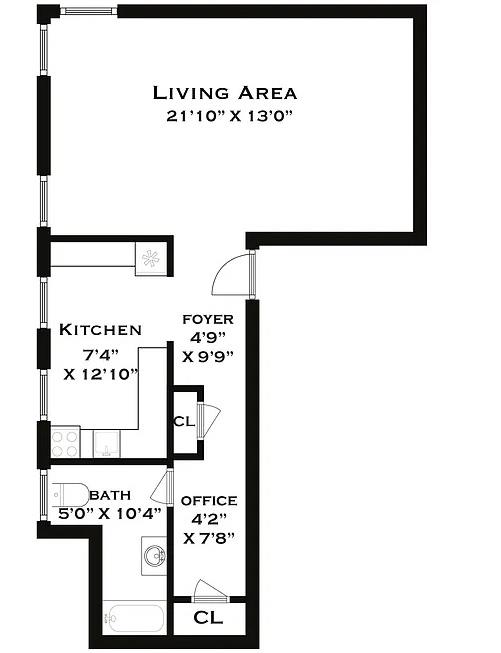




 Fair Housing
Fair Housing