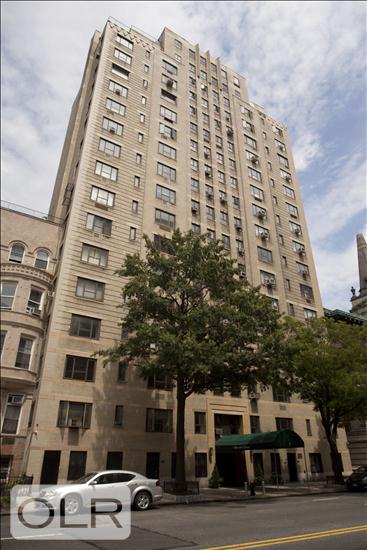
Jason Bauer
Manager, Licensed Associate Real Estate Broker

Property Description
Penthouse Dreams! Perched above Central Park, this well appointed and sophisticated duplex is a rare gem, offering an exquisite combination of prewar elegance and modern design. Gut renovated with no expense spared, this approximately 3000 SF residence features expansive rooms with wide-plank natural white oak floors, classic beamed ceilings, and over 1,000 square feet of private terraces allows for entertainment and relaxation, with multiple dining and lounging options.
Seller is offering a maintenance reduction of $3,000/month for 2 years (effectively reducing the current maintenance of $9,396 to $6,396).
On the upper level, the bright southwest corner living room includes a built-in entertainment center and bonus space for a home office or reading nook. The sleek dining area features a Sonneman LED chandelier, wet bar with double-drawer refrigerator, custom pantry, and triple sliding glass doors opening to the wraparound terrace. The terrace offers views of Central Park, welcoming al-fresco dining or relaxation.
The Bilotta gourmet kitchen boasts a walk-in pantry, six-burner BlueStar range with exterior venting, Anne Sacks glass tiles, Grohe fixtures, a Sub-Zero 36" refrigerator, and built-in microwave drawer. Double sliding doors lead to the terrace, with a picturesque red maple tree view.
The lower level includes a gracious foyer with custom storage, leading to a luminous glass-fronted den with southern views, plus a possible fourth bedroom. This floor boasts three bedrooms, each with access to outdoor space. The southwest corner primary suite offers sweeping southern views, a glass doorway to a private terrace, and a serene Dolomiti marble bathroom with heated Roman Mosaic floors and a Grohe Rainshower shower. The suite also includes custom closets and a home office or dressing area.
All bedrooms have full en-suite bathrooms with European fittings, and there is also a side-by-side vented laundry area with generous storage.
Additional features include a half-bath, central air conditioning with Honeywell Smart thermostats, and independently controlled climate zones.
7 West 96th Street is a classic Art Deco building, completed in 1931 by Thomas Lamb. Full-service amenities include 24-hour doorman, live-in resident manager, laundry facilities, basement storage, and a newly renovated rooftop deck with 360-degree views, including Central Park.
This penthouse "house in the sky" epitomizes the best of luxury living.
Penthouse Dreams! Perched above Central Park, this well appointed and sophisticated duplex is a rare gem, offering an exquisite combination of prewar elegance and modern design. Gut renovated with no expense spared, this approximately 3000 SF residence features expansive rooms with wide-plank natural white oak floors, classic beamed ceilings, and over 1,000 square feet of private terraces allows for entertainment and relaxation, with multiple dining and lounging options.
Seller is offering a maintenance reduction of $3,000/month for 2 years (effectively reducing the current maintenance of $9,396 to $6,396).
On the upper level, the bright southwest corner living room includes a built-in entertainment center and bonus space for a home office or reading nook. The sleek dining area features a Sonneman LED chandelier, wet bar with double-drawer refrigerator, custom pantry, and triple sliding glass doors opening to the wraparound terrace. The terrace offers views of Central Park, welcoming al-fresco dining or relaxation.
The Bilotta gourmet kitchen boasts a walk-in pantry, six-burner BlueStar range with exterior venting, Anne Sacks glass tiles, Grohe fixtures, a Sub-Zero 36" refrigerator, and built-in microwave drawer. Double sliding doors lead to the terrace, with a picturesque red maple tree view.
The lower level includes a gracious foyer with custom storage, leading to a luminous glass-fronted den with southern views, plus a possible fourth bedroom. This floor boasts three bedrooms, each with access to outdoor space. The southwest corner primary suite offers sweeping southern views, a glass doorway to a private terrace, and a serene Dolomiti marble bathroom with heated Roman Mosaic floors and a Grohe Rainshower shower. The suite also includes custom closets and a home office or dressing area.
All bedrooms have full en-suite bathrooms with European fittings, and there is also a side-by-side vented laundry area with generous storage.
Additional features include a half-bath, central air conditioning with Honeywell Smart thermostats, and independently controlled climate zones.
7 West 96th Street is a classic Art Deco building, completed in 1931 by Thomas Lamb. Full-service amenities include 24-hour doorman, live-in resident manager, laundry facilities, basement storage, and a newly renovated rooftop deck with 360-degree views, including Central Park.
This penthouse "house in the sky" epitomizes the best of luxury living.
Care to take a look at this property?
Apartment Features


Building Details [7 West 96th Street]
Building Amenities
Mortgage Calculator in [US Dollars]























 Fair Housing
Fair Housing