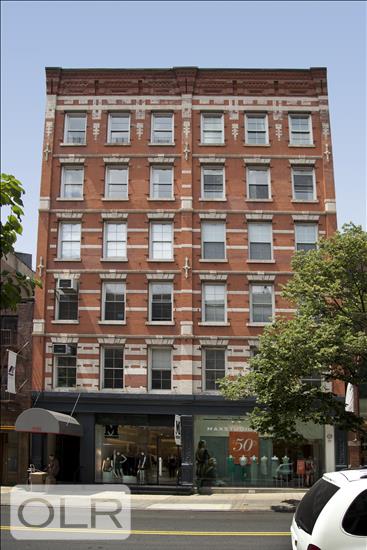
Rooms
8
Bedrooms
3
Bathrooms
2
Status
Active
Real Estate Taxes
[Monthly]
$ 1,594
Common Charges [Monthly]
$ 1,872
Financing Allowed
90%
Jason Bauer
License
Manager, Licensed Associate Real Estate Broker

Property Description
Thompson Loft — Triple-Level, Three-Bedroom SoHo Original
One of SoHo’s few true live/work residences, a three-level loft offering scale, privacy, and flexibility in a block surrounded by elegance. With both private street access and a doorman entrance, this property fits the life you live, and preserves the privacy you value.
The layout stretches across three volumes of space:
- On the main floor, soaring ceilings, exposed brick, and two full baths frame an open living space with separate dining and kitchen areas.
- Above, elevated sleeping lofts and a convertible home office.
- Below, a newly furnished lower level with an exceptional media room or creative retreat, plus space to build a full suite and more. Two independent living zones make it ideal for couples, families, singles, roommates, or entertaining across multiple levels.
The block is lined with four refined cafés and elegant boutiques, steps from iconic restaurants, calm, residential, and quietly vibrant. Inside, this home can host a 100-person gathering without breaking rhythm. Whether you’re inviting friends, clients, or keeping it just family, the flow works.
For couples seeking real New York living, parents of NYU grad students, or artists looking for privacy with the option to host, this is a smarter five—or more—year plan than renting, offering more comfort, presence, and equity.
SoHo continues its transformation into one of the city's most exclusive neighborhoods, with a track record of steady appreciation regardless of broader market swings. For international buyers, it’s a long-term gift of freedom and value. For creatives and founders, it’s a home with soul, and space to grow into.
Thompson Loft — Triple-Level, Three-Bedroom SoHo Original
One of SoHo’s few true live/work residences, a three-level loft offering scale, privacy, and flexibility in a block surrounded by elegance. With both private street access and a doorman entrance, this property fits the life you live, and preserves the privacy you value.
The layout stretches across three volumes of space:
- On the main floor, soaring ceilings, exposed brick, and two full baths frame an open living space with separate dining and kitchen areas.
- Above, elevated sleeping lofts and a convertible home office.
- Below, a newly furnished lower level with an exceptional media room or creative retreat, plus space to build a full suite and more. Two independent living zones make it ideal for couples, families, singles, roommates, or entertaining across multiple levels.
The block is lined with four refined cafés and elegant boutiques, steps from iconic restaurants, calm, residential, and quietly vibrant. Inside, this home can host a 100-person gathering without breaking rhythm. Whether you’re inviting friends, clients, or keeping it just family, the flow works.
For couples seeking real New York living, parents of NYU grad students, or artists looking for privacy with the option to host, this is a smarter five—or more—year plan than renting, offering more comfort, presence, and equity.
SoHo continues its transformation into one of the city's most exclusive neighborhoods, with a track record of steady appreciation regardless of broader market swings. For international buyers, it’s a long-term gift of freedom and value. For creatives and founders, it’s a home with soul, and space to grow into.
Listing Courtesy of Sotheby's International Realty, Inc.
Care to take a look at this property?
Apartment Features
A/C


Building Details [426 West Broadway]
Ownership
Condo
Service Level
Part-Time Doorman
Access
Elevator
Pet Policy
No Pets
Block/Lot
502/7501
Building Type
Loft
Age
Pre-War
Year Built
1880
Floors/Apts
6/38
Building Amenities
Garden
Laundry Rooms
Private Storage
Roof Deck
Mortgage Calculator in [US Dollars]

This information is not verified for authenticity or accuracy and is not guaranteed and may not reflect all real estate activity in the market.
©2025 REBNY Listing Service, Inc. All rights reserved.
Additional building data provided by On-Line Residential [OLR].
All information furnished regarding property for sale, rental or financing is from sources deemed reliable, but no warranty or representation is made as to the accuracy thereof and same is submitted subject to errors, omissions, change of price, rental or other conditions, prior sale, lease or financing or withdrawal without notice. All dimensions are approximate. For exact dimensions, you must hire your own architect or engineer.





















 Fair Housing
Fair Housing