
Rooms
6
Bedrooms
2
Bathrooms
2
Status
Active
Maintenance [Monthly]
$ 1,668
Financing Allowed
80%
Jason Bauer
License
Manager, Licensed Associate Real Estate Broker

Property Description
Welcome to Apt 5BW - a fully renovated, sun-drenched 2-bedroom, 2-bathroom home with unobstructed Hudson River views, west-facing exposure, and a private balcony perfect for sunsets.
At approximately 1,200 sq ft, this high-floor corner unit offers an open-concept living/dining area with updated flooring, custom lighting, and plenty of storage, including a new in-unit washer/dryer.
The windowed kitchen features quartz countertops, stainless steel appliances, and sleek cabinetry.
The primary suite includes a walk-in closet and designer-tiled en-suite bath, while the spacious second bedroom offers more river views and another large closet.
This full-service, pet-friendly building features a doorman, garage, fitness center, bike room, community room, garden, playground, and optional access to a heated saltwater pool in the building next door.
Set on a quiet street west of the Parkway, you're close to parks, top-rated private and public schools (including P.S. 24 just one block away), and great local spots for coffee, dining, and daily essentials. Commuting is easy with the Metro North, 1 train, express buses, and major highways all nearby.
Sublets are allowed for up to 3 years with board approval. There is a current assessment in place of $203/month.
Don't miss out on your opportunity to call this unique home yours.
At approximately 1,200 sq ft, this high-floor corner unit offers an open-concept living/dining area with updated flooring, custom lighting, and plenty of storage, including a new in-unit washer/dryer.
The windowed kitchen features quartz countertops, stainless steel appliances, and sleek cabinetry.
The primary suite includes a walk-in closet and designer-tiled en-suite bath, while the spacious second bedroom offers more river views and another large closet.
This full-service, pet-friendly building features a doorman, garage, fitness center, bike room, community room, garden, playground, and optional access to a heated saltwater pool in the building next door.
Set on a quiet street west of the Parkway, you're close to parks, top-rated private and public schools (including P.S. 24 just one block away), and great local spots for coffee, dining, and daily essentials. Commuting is easy with the Metro North, 1 train, express buses, and major highways all nearby.
Sublets are allowed for up to 3 years with board approval. There is a current assessment in place of $203/month.
Don't miss out on your opportunity to call this unique home yours.
Welcome to Apt 5BW - a fully renovated, sun-drenched 2-bedroom, 2-bathroom home with unobstructed Hudson River views, west-facing exposure, and a private balcony perfect for sunsets.
At approximately 1,200 sq ft, this high-floor corner unit offers an open-concept living/dining area with updated flooring, custom lighting, and plenty of storage, including a new in-unit washer/dryer.
The windowed kitchen features quartz countertops, stainless steel appliances, and sleek cabinetry.
The primary suite includes a walk-in closet and designer-tiled en-suite bath, while the spacious second bedroom offers more river views and another large closet.
This full-service, pet-friendly building features a doorman, garage, fitness center, bike room, community room, garden, playground, and optional access to a heated saltwater pool in the building next door.
Set on a quiet street west of the Parkway, you're close to parks, top-rated private and public schools (including P.S. 24 just one block away), and great local spots for coffee, dining, and daily essentials. Commuting is easy with the Metro North, 1 train, express buses, and major highways all nearby.
Sublets are allowed for up to 3 years with board approval. There is a current assessment in place of $203/month.
Don't miss out on your opportunity to call this unique home yours.
At approximately 1,200 sq ft, this high-floor corner unit offers an open-concept living/dining area with updated flooring, custom lighting, and plenty of storage, including a new in-unit washer/dryer.
The windowed kitchen features quartz countertops, stainless steel appliances, and sleek cabinetry.
The primary suite includes a walk-in closet and designer-tiled en-suite bath, while the spacious second bedroom offers more river views and another large closet.
This full-service, pet-friendly building features a doorman, garage, fitness center, bike room, community room, garden, playground, and optional access to a heated saltwater pool in the building next door.
Set on a quiet street west of the Parkway, you're close to parks, top-rated private and public schools (including P.S. 24 just one block away), and great local spots for coffee, dining, and daily essentials. Commuting is easy with the Metro North, 1 train, express buses, and major highways all nearby.
Sublets are allowed for up to 3 years with board approval. There is a current assessment in place of $203/month.
Don't miss out on your opportunity to call this unique home yours.
Listing Courtesy of Brown Harris Stevens Residential Sales LLC
Care to take a look at this property?
Apartment Features
A/C
Washer / Dryer
Outdoor
Balcony


Building Details [3850 Hudson Manor Terrace]
Ownership
Co-op
Service Level
Part-Time Doorman
Access
Elevator
Pet Policy
Pets Allowed
Block/Lot
5919/460
Building Type
Low-Rise
Age
Post-War
Year Built
1955
Floors/Apts
6/110
Building Amenities
Bike Room
Common Storage
Driveway
Fitness Facility
Garage
Garden
Laundry Rooms
Playground
Wheel Chair Access
Building Statistics
$ 332 APPSF
Closed Sales Data [Last 12 Months]
Mortgage Calculator in [US Dollars]

This information is not verified for authenticity or accuracy and is not guaranteed and may not reflect all real estate activity in the market.
©2025 REBNY Listing Service, Inc. All rights reserved.
Additional building data provided by On-Line Residential [OLR].
All information furnished regarding property for sale, rental or financing is from sources deemed reliable, but no warranty or representation is made as to the accuracy thereof and same is submitted subject to errors, omissions, change of price, rental or other conditions, prior sale, lease or financing or withdrawal without notice. All dimensions are approximate. For exact dimensions, you must hire your own architect or engineer.
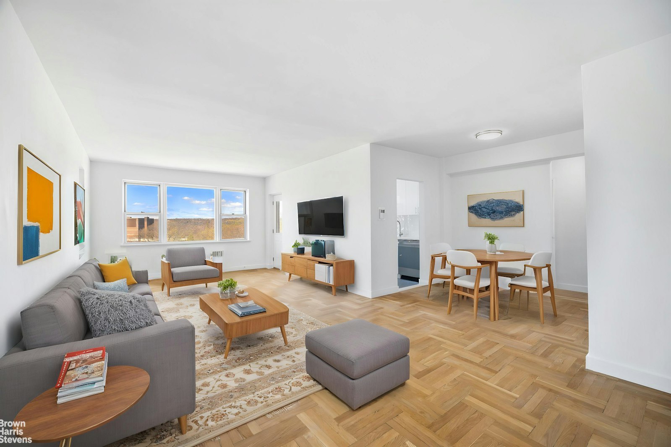
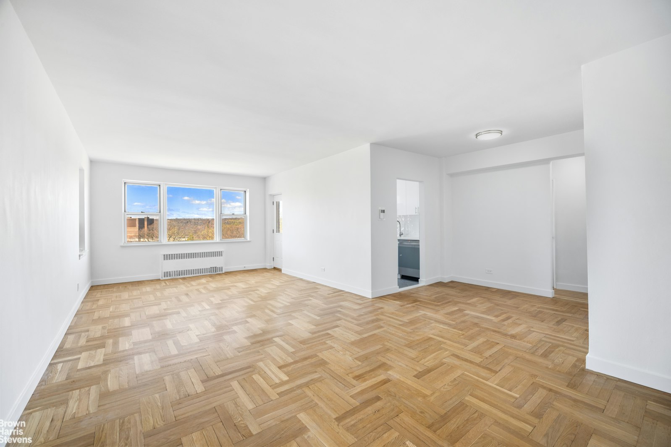
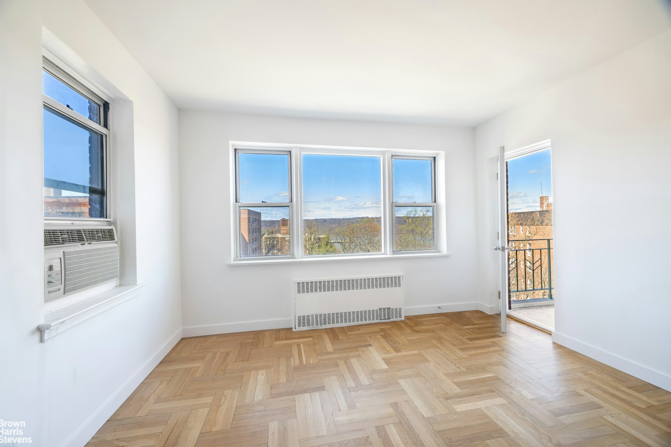
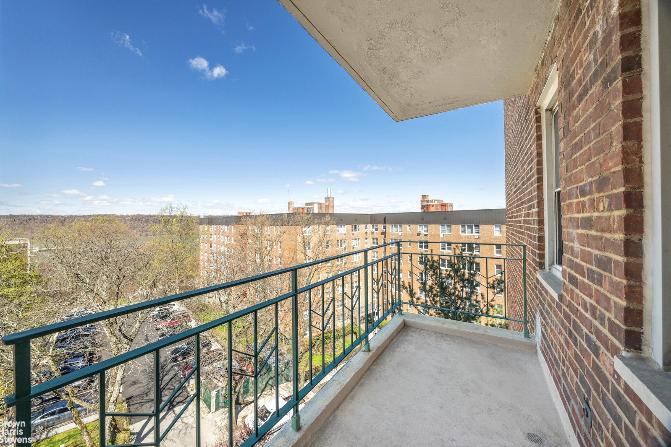
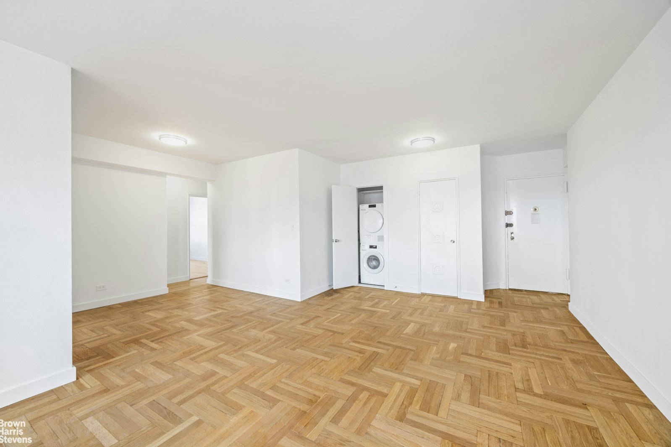

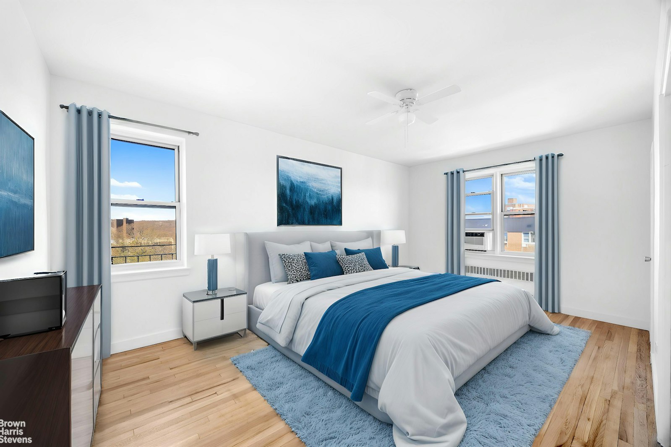
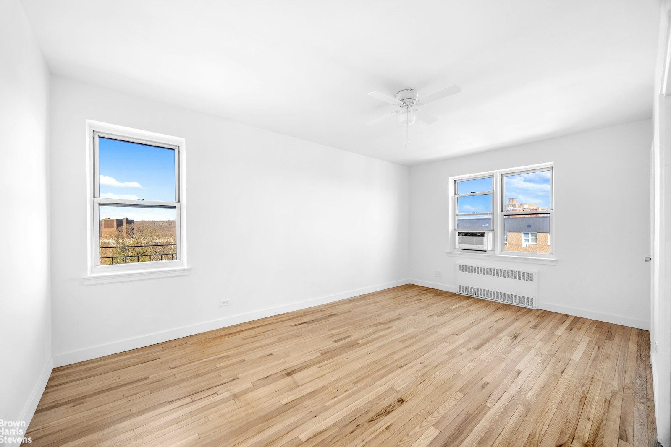
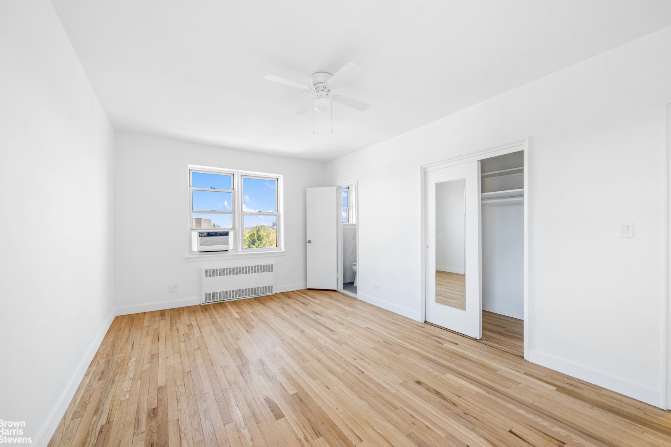
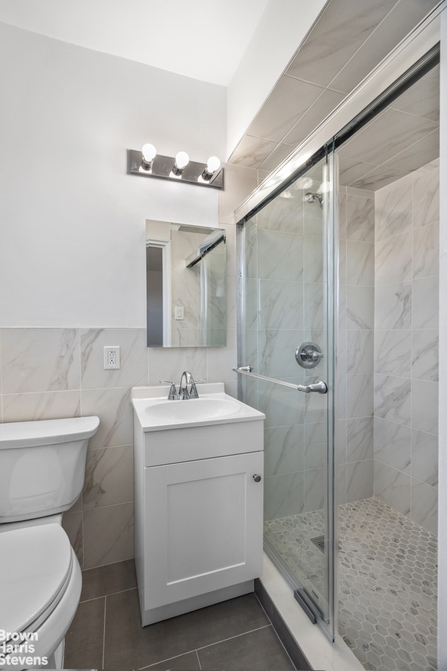
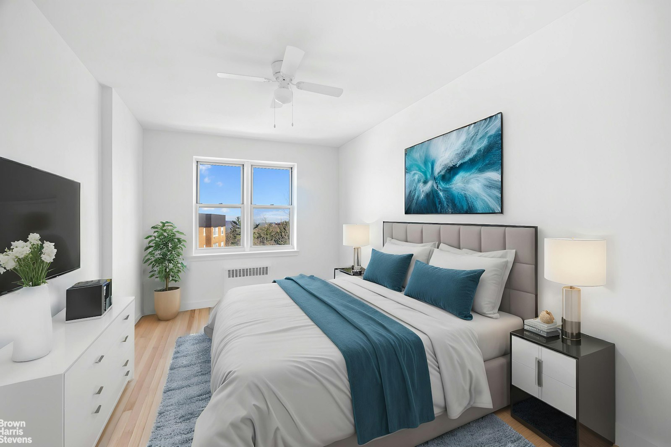

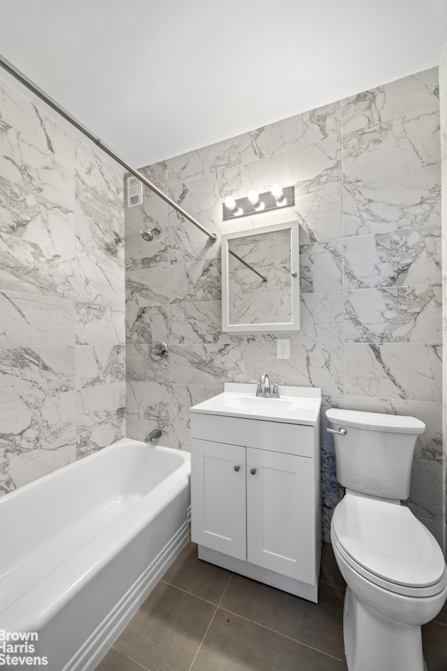

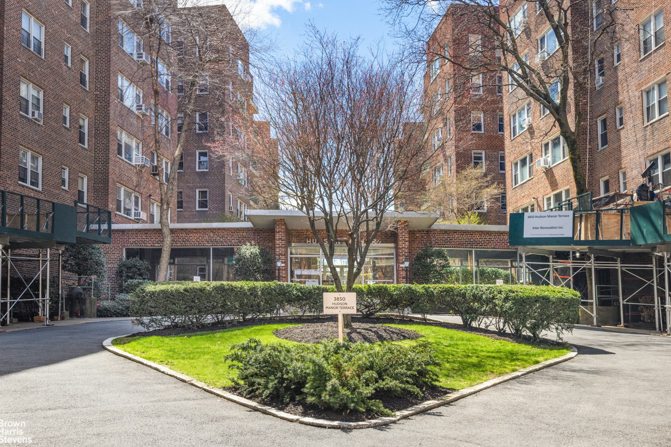




 Fair Housing
Fair Housing