
Rooms
3
Bedrooms
1
Bathrooms
1
Status
Active
Maintenance [Monthly]
$ 753
Jason Bauer
License
Manager, Licensed Associate Real Estate Broker

Property Description
Discover urban elegance at its finest with this meticulously renovated one-bedroom, one-bath retreat at 834 Riverside Drive, Apt. 2E.
Nestled in the heart of vibrant Washington Heights, this move-in-ready gem on Upper Riverside Drive is a rare find, blending cozy charm with sophisticated design.
Step into a world of light and luxury, where soaring ceilings and oversized windows flood the second-floor space with natural radiance. Original hardwood floors flow seamlessly throughout, setting the stage for a home that is as timeless as it is modern. Thoughtfully crafted by interior designers, every inch of this compact yet brilliantly organized apartment exudes style and functionality.
The gourmet kitchen is a chef’s dream, boasting a sleek gas four-burner stove, a Fisher & Paykel drawer dishwasher, and an LG refrigerator—all framed by abundant cabinetry and generous counter space. A clever pass-through connects to the living area, perfect for entertaining or savoring a quiet meal at home. Tucked discreetly in a closet, a full stacked washer and dryer add effortless convenience. The living room, anchored by a striking exposed brick wall, offers versatile space for a chic home office or cozy relaxation.
Unwind in the spa-inspired bathroom, where crisp white railroad tiles, gleaming silver fixtures, and a handheld shower wand behind glass doors create an airy, rejuvenating escape. The tranquil rear bedroom is a haven of peace, easily accommodating a king-size bed, oversized armoire, dresser, and end tables. Storage reigns supreme with a full wall-to-ceiling closet, mirrored by an equally expansive hallway closet just steps from the bath.
The seller raves about the apartment’s standout feature: storage, storage, and more storage—paired with unbeatable access to public transportation. Catch the BX6 bus right across the street to Yankee Stadium or the Bronx Terminal Market Shopping Center, brimming with favorites like Home Depot, BJ’s Wholesale Club, Skechers, Target, and an array of dining options. Seamless subway access via the #1 train, and bus lines M3, M2, M101, and M100 lines connect you to every corner of the city. Nearby parks, like the grand Riverside Park, recreation centers, and the bustling shopping scenes of Broadway and Amsterdam Avenues elevate the lifestyle even further.
HDFC Requirements: Board approval needed; income limits set at 120% AMI:
1 Person: $130,440
2 People: $149,160
3 People: $167,760
4 People: $186,360
This is more than an apartment—it is an opportunity to live with flair and ease in one of NYC’s most dynamic neighborhoods. Do not wait; this Upper Riverside treasure will not last long!
Nestled in the heart of vibrant Washington Heights, this move-in-ready gem on Upper Riverside Drive is a rare find, blending cozy charm with sophisticated design.
Step into a world of light and luxury, where soaring ceilings and oversized windows flood the second-floor space with natural radiance. Original hardwood floors flow seamlessly throughout, setting the stage for a home that is as timeless as it is modern. Thoughtfully crafted by interior designers, every inch of this compact yet brilliantly organized apartment exudes style and functionality.
The gourmet kitchen is a chef’s dream, boasting a sleek gas four-burner stove, a Fisher & Paykel drawer dishwasher, and an LG refrigerator—all framed by abundant cabinetry and generous counter space. A clever pass-through connects to the living area, perfect for entertaining or savoring a quiet meal at home. Tucked discreetly in a closet, a full stacked washer and dryer add effortless convenience. The living room, anchored by a striking exposed brick wall, offers versatile space for a chic home office or cozy relaxation.
Unwind in the spa-inspired bathroom, where crisp white railroad tiles, gleaming silver fixtures, and a handheld shower wand behind glass doors create an airy, rejuvenating escape. The tranquil rear bedroom is a haven of peace, easily accommodating a king-size bed, oversized armoire, dresser, and end tables. Storage reigns supreme with a full wall-to-ceiling closet, mirrored by an equally expansive hallway closet just steps from the bath.
The seller raves about the apartment’s standout feature: storage, storage, and more storage—paired with unbeatable access to public transportation. Catch the BX6 bus right across the street to Yankee Stadium or the Bronx Terminal Market Shopping Center, brimming with favorites like Home Depot, BJ’s Wholesale Club, Skechers, Target, and an array of dining options. Seamless subway access via the #1 train, and bus lines M3, M2, M101, and M100 lines connect you to every corner of the city. Nearby parks, like the grand Riverside Park, recreation centers, and the bustling shopping scenes of Broadway and Amsterdam Avenues elevate the lifestyle even further.
HDFC Requirements: Board approval needed; income limits set at 120% AMI:
1 Person: $130,440
2 People: $149,160
3 People: $167,760
4 People: $186,360
This is more than an apartment—it is an opportunity to live with flair and ease in one of NYC’s most dynamic neighborhoods. Do not wait; this Upper Riverside treasure will not last long!
Discover urban elegance at its finest with this meticulously renovated one-bedroom, one-bath retreat at 834 Riverside Drive, Apt. 2E.
Nestled in the heart of vibrant Washington Heights, this move-in-ready gem on Upper Riverside Drive is a rare find, blending cozy charm with sophisticated design.
Step into a world of light and luxury, where soaring ceilings and oversized windows flood the second-floor space with natural radiance. Original hardwood floors flow seamlessly throughout, setting the stage for a home that is as timeless as it is modern. Thoughtfully crafted by interior designers, every inch of this compact yet brilliantly organized apartment exudes style and functionality.
The gourmet kitchen is a chef’s dream, boasting a sleek gas four-burner stove, a Fisher & Paykel drawer dishwasher, and an LG refrigerator—all framed by abundant cabinetry and generous counter space. A clever pass-through connects to the living area, perfect for entertaining or savoring a quiet meal at home. Tucked discreetly in a closet, a full stacked washer and dryer add effortless convenience. The living room, anchored by a striking exposed brick wall, offers versatile space for a chic home office or cozy relaxation.
Unwind in the spa-inspired bathroom, where crisp white railroad tiles, gleaming silver fixtures, and a handheld shower wand behind glass doors create an airy, rejuvenating escape. The tranquil rear bedroom is a haven of peace, easily accommodating a king-size bed, oversized armoire, dresser, and end tables. Storage reigns supreme with a full wall-to-ceiling closet, mirrored by an equally expansive hallway closet just steps from the bath.
The seller raves about the apartment’s standout feature: storage, storage, and more storage—paired with unbeatable access to public transportation. Catch the BX6 bus right across the street to Yankee Stadium or the Bronx Terminal Market Shopping Center, brimming with favorites like Home Depot, BJ’s Wholesale Club, Skechers, Target, and an array of dining options. Seamless subway access via the #1 train, and bus lines M3, M2, M101, and M100 lines connect you to every corner of the city. Nearby parks, like the grand Riverside Park, recreation centers, and the bustling shopping scenes of Broadway and Amsterdam Avenues elevate the lifestyle even further.
HDFC Requirements: Board approval needed; income limits set at 120% AMI:
1 Person: $130,440
2 People: $149,160
3 People: $167,760
4 People: $186,360
This is more than an apartment—it is an opportunity to live with flair and ease in one of NYC’s most dynamic neighborhoods. Do not wait; this Upper Riverside treasure will not last long!
Nestled in the heart of vibrant Washington Heights, this move-in-ready gem on Upper Riverside Drive is a rare find, blending cozy charm with sophisticated design.
Step into a world of light and luxury, where soaring ceilings and oversized windows flood the second-floor space with natural radiance. Original hardwood floors flow seamlessly throughout, setting the stage for a home that is as timeless as it is modern. Thoughtfully crafted by interior designers, every inch of this compact yet brilliantly organized apartment exudes style and functionality.
The gourmet kitchen is a chef’s dream, boasting a sleek gas four-burner stove, a Fisher & Paykel drawer dishwasher, and an LG refrigerator—all framed by abundant cabinetry and generous counter space. A clever pass-through connects to the living area, perfect for entertaining or savoring a quiet meal at home. Tucked discreetly in a closet, a full stacked washer and dryer add effortless convenience. The living room, anchored by a striking exposed brick wall, offers versatile space for a chic home office or cozy relaxation.
Unwind in the spa-inspired bathroom, where crisp white railroad tiles, gleaming silver fixtures, and a handheld shower wand behind glass doors create an airy, rejuvenating escape. The tranquil rear bedroom is a haven of peace, easily accommodating a king-size bed, oversized armoire, dresser, and end tables. Storage reigns supreme with a full wall-to-ceiling closet, mirrored by an equally expansive hallway closet just steps from the bath.
The seller raves about the apartment’s standout feature: storage, storage, and more storage—paired with unbeatable access to public transportation. Catch the BX6 bus right across the street to Yankee Stadium or the Bronx Terminal Market Shopping Center, brimming with favorites like Home Depot, BJ’s Wholesale Club, Skechers, Target, and an array of dining options. Seamless subway access via the #1 train, and bus lines M3, M2, M101, and M100 lines connect you to every corner of the city. Nearby parks, like the grand Riverside Park, recreation centers, and the bustling shopping scenes of Broadway and Amsterdam Avenues elevate the lifestyle even further.
HDFC Requirements: Board approval needed; income limits set at 120% AMI:
1 Person: $130,440
2 People: $149,160
3 People: $167,760
4 People: $186,360
This is more than an apartment—it is an opportunity to live with flair and ease in one of NYC’s most dynamic neighborhoods. Do not wait; this Upper Riverside treasure will not last long!
Listing Courtesy of Real Broker LLC
Care to take a look at this property?
Apartment Features
A/C [Window Units]
Washer / Dryer

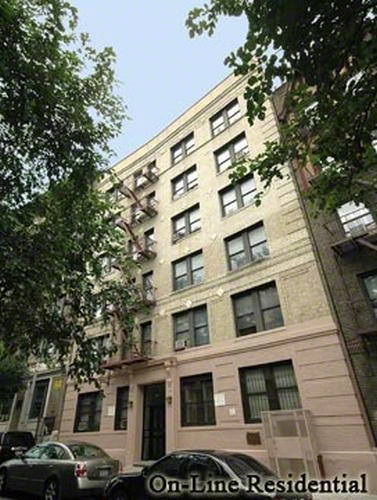
Building Details [834 Riverside Drive]
Ownership
Co-op
Service Level
Voice Intercom
Access
Elevator
Pet Policy
No Pets
Block/Lot
2136/18
Building Type
Low-Rise
Age
Pre-War
Year Built
1921
Floors/Apts
6/31
Building Amenities
Laundry Rooms
Mortgage Calculator in [US Dollars]

This information is not verified for authenticity or accuracy and is not guaranteed and may not reflect all real estate activity in the market.
©2025 REBNY Listing Service, Inc. All rights reserved.
Additional building data provided by On-Line Residential [OLR].
All information furnished regarding property for sale, rental or financing is from sources deemed reliable, but no warranty or representation is made as to the accuracy thereof and same is submitted subject to errors, omissions, change of price, rental or other conditions, prior sale, lease or financing or withdrawal without notice. All dimensions are approximate. For exact dimensions, you must hire your own architect or engineer.
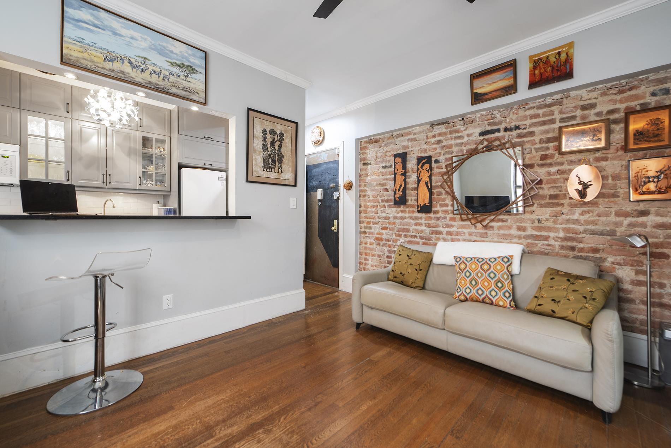
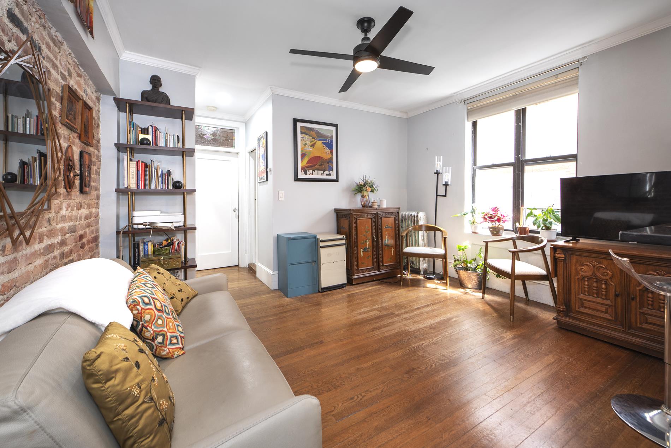
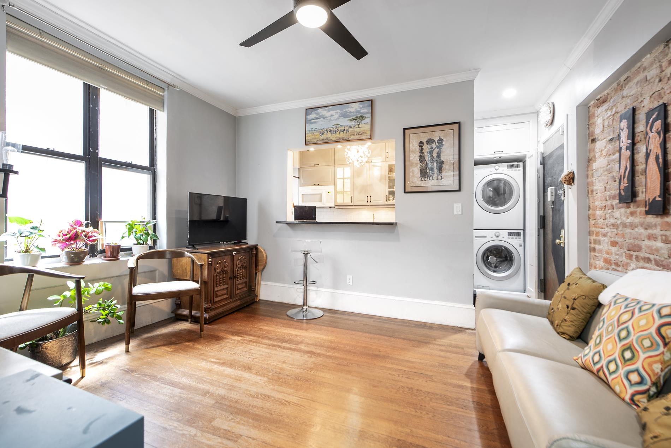
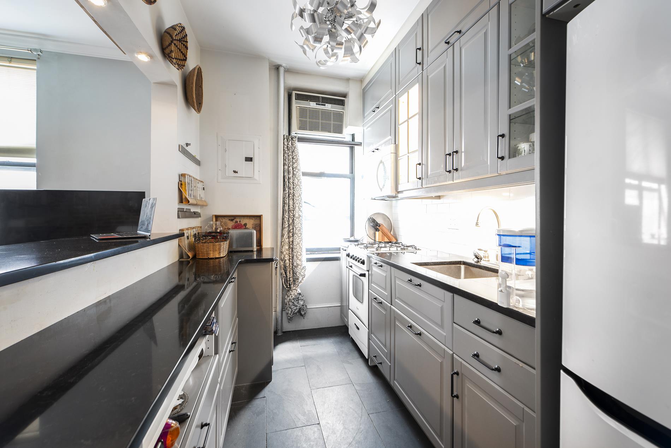
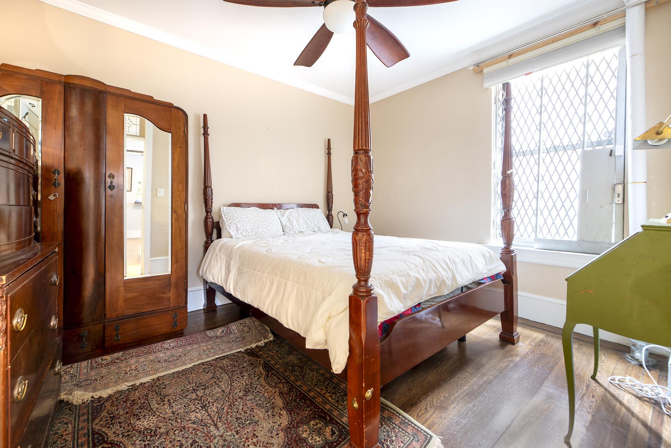
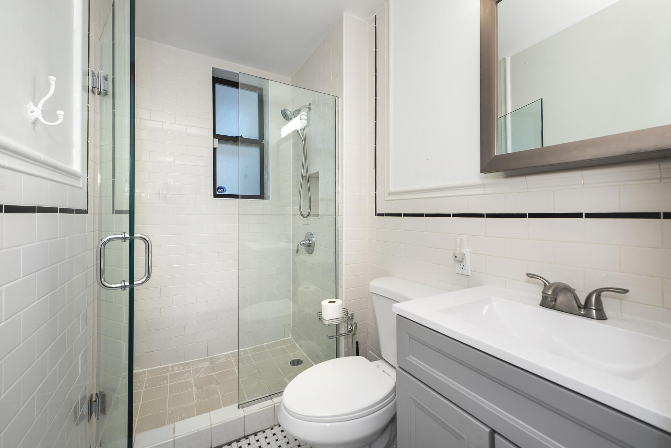
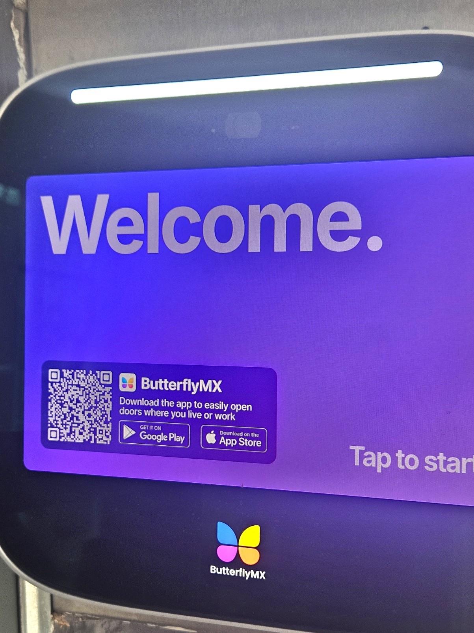
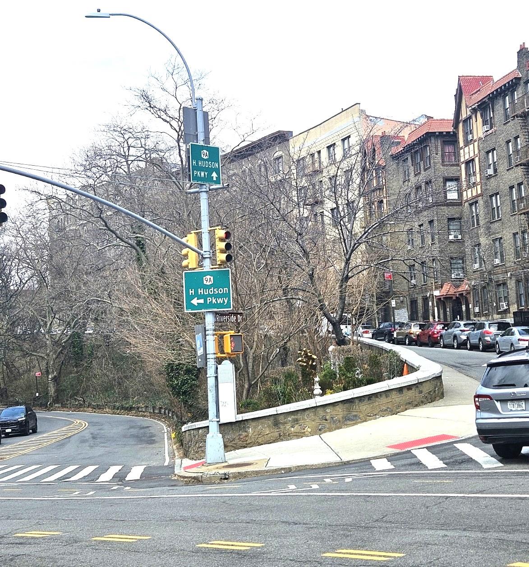
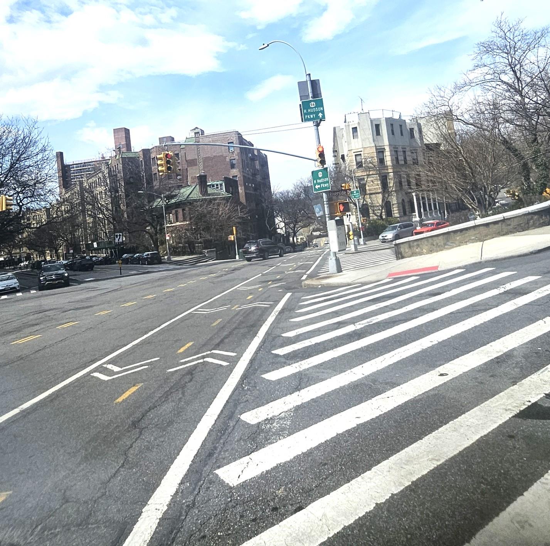
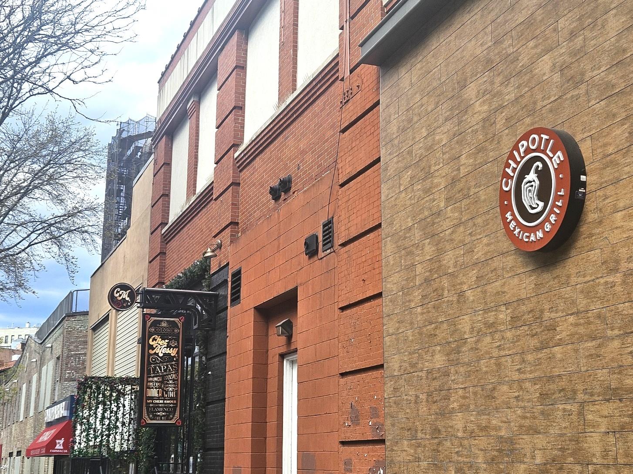
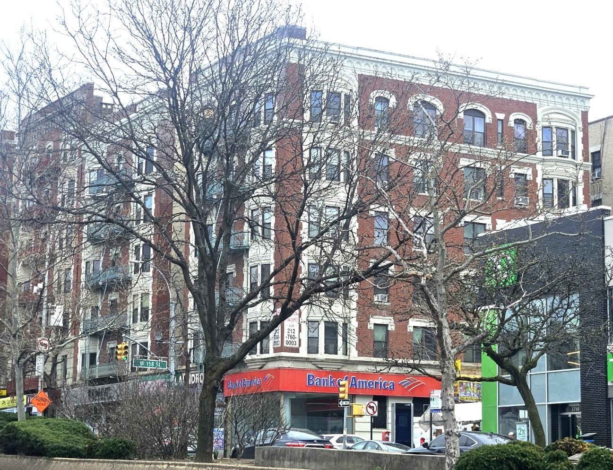
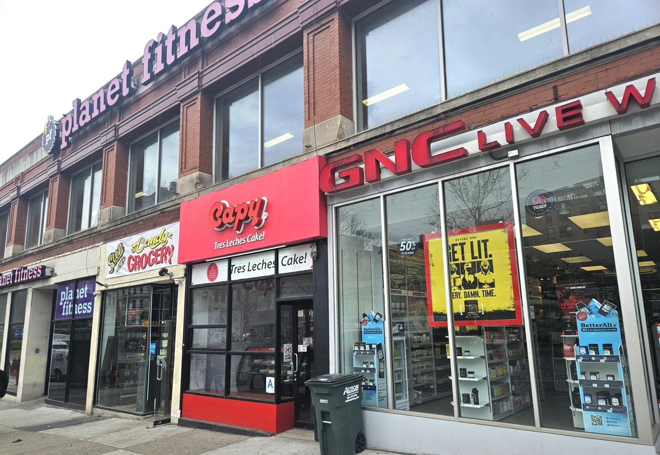
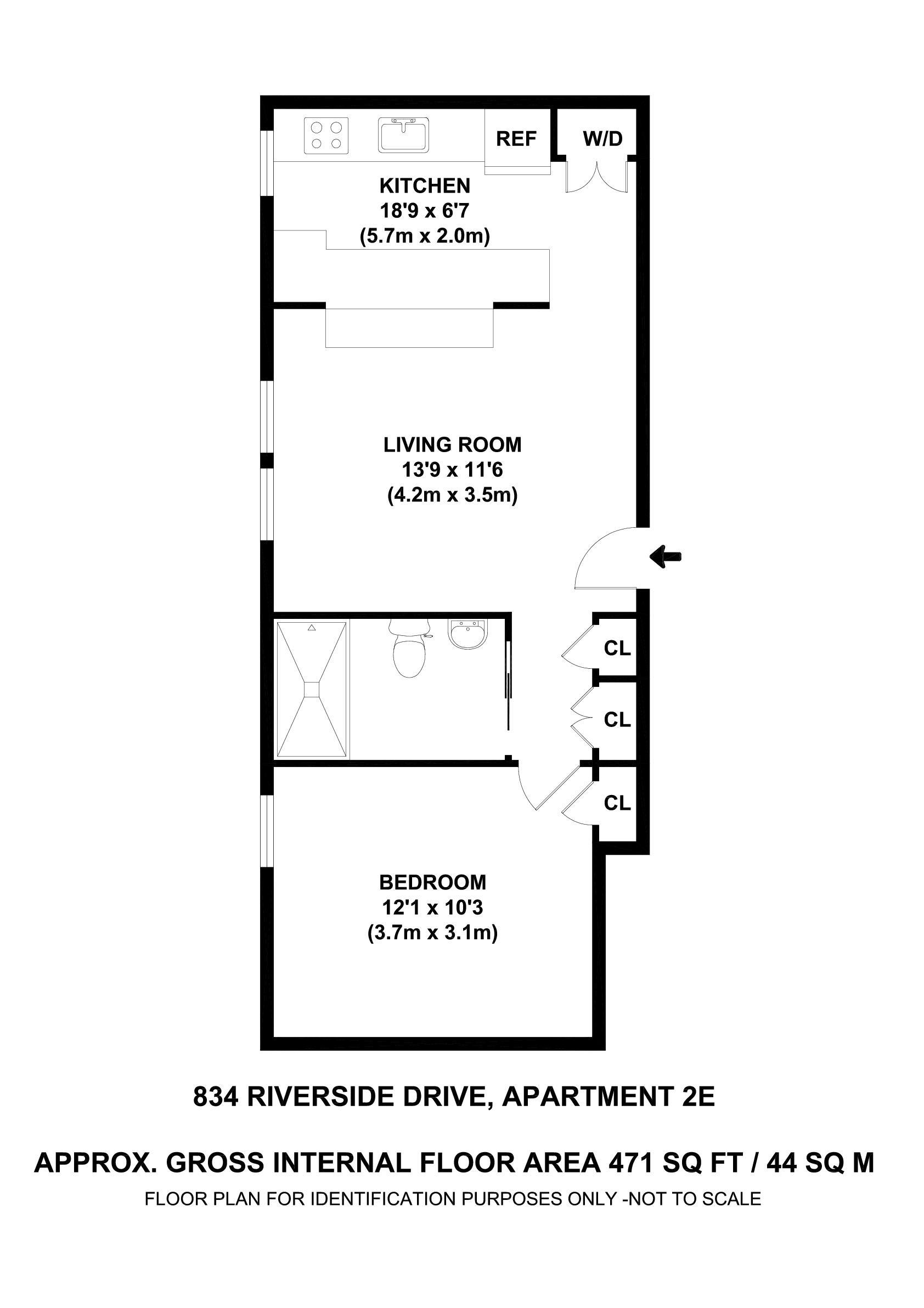




 Fair Housing
Fair Housing