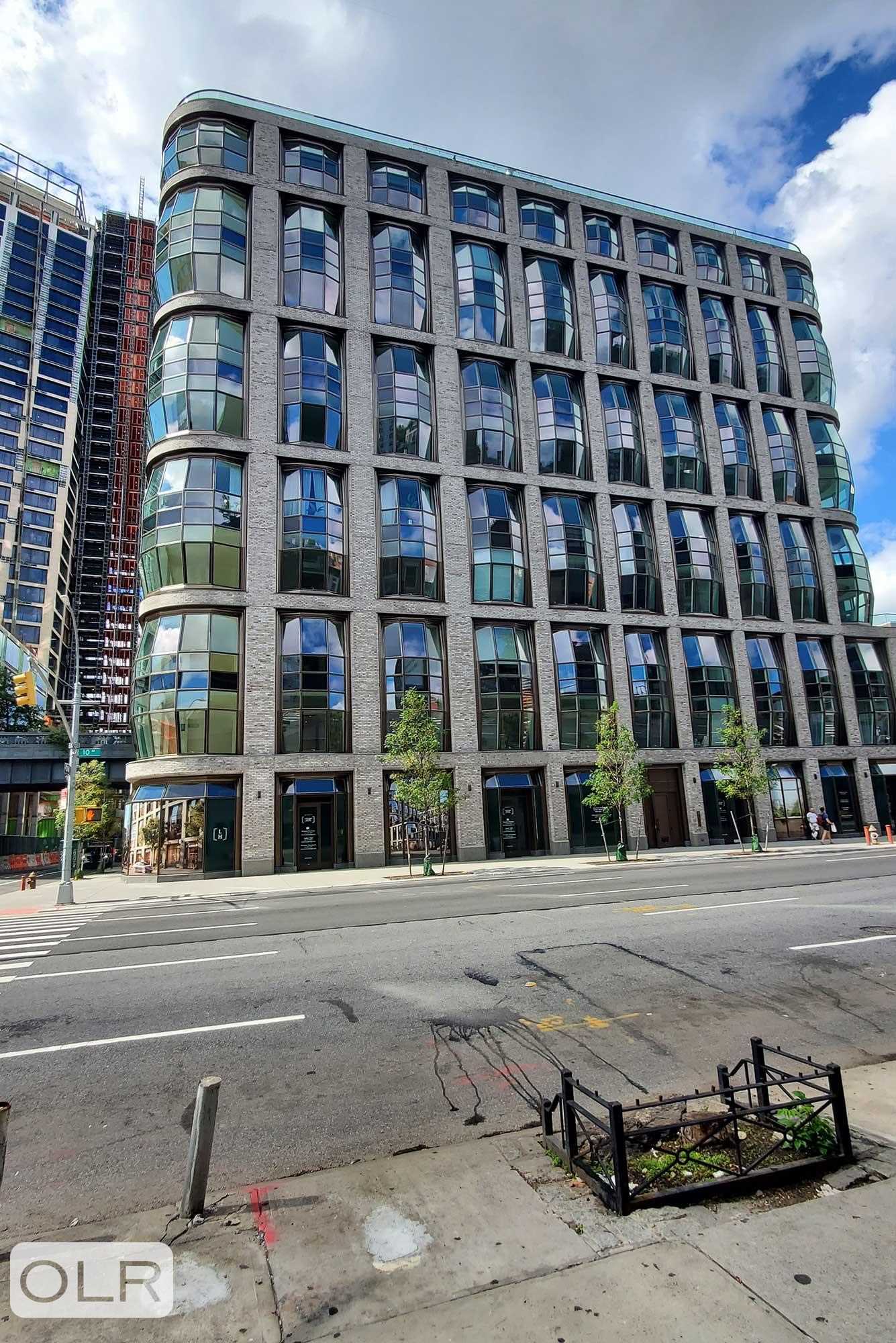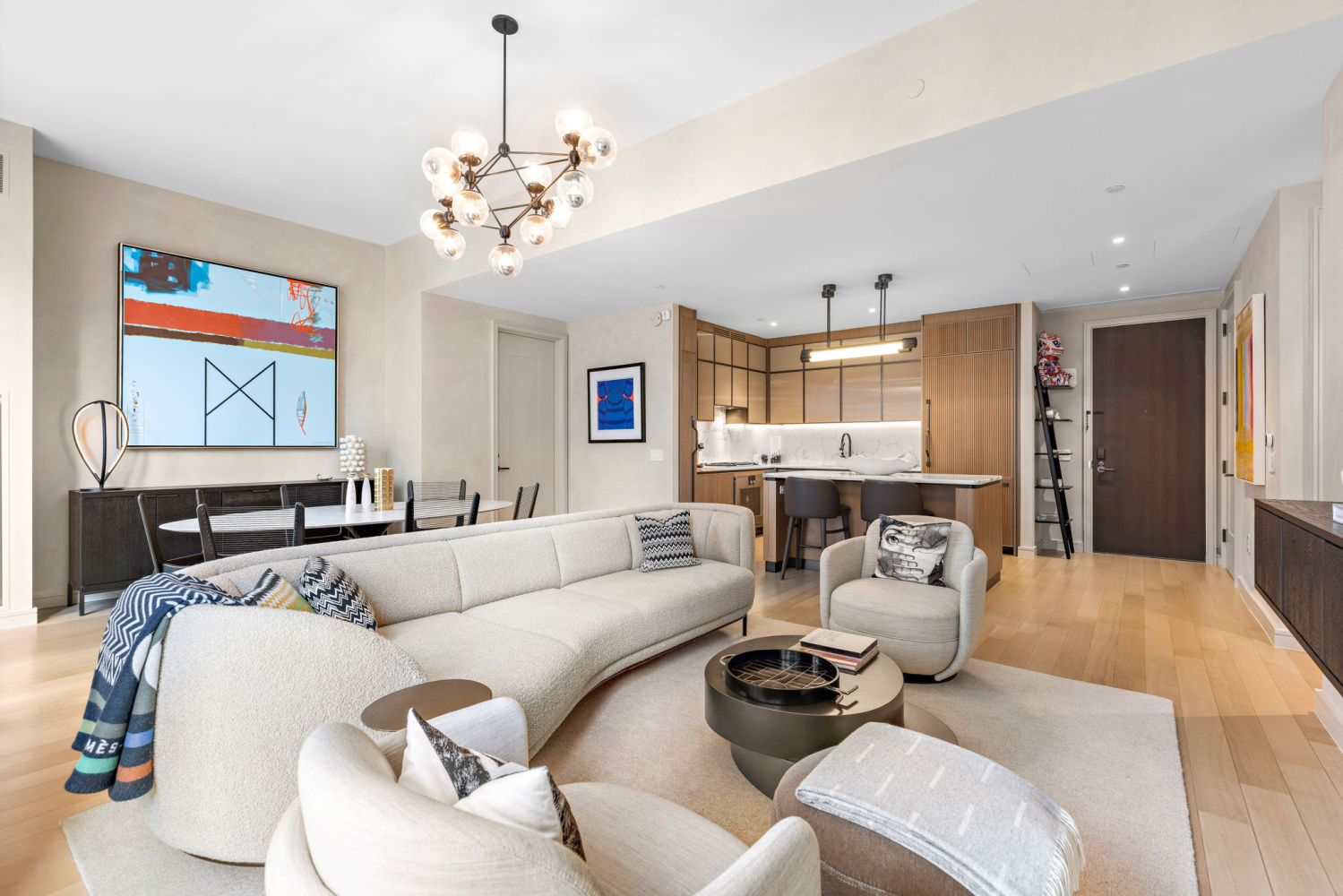
Jason Bauer
Manager, Licensed Associate Real Estate Broker

Property Description
Residence 507 is a sunny, impeccably upgraded two-bedroom, two-bath home with
dynamic southern views over The High Line Park, tree-lined 18th Street, and the new
Faena New York. The expansive main living area is anchored by two dramatic signature
lantern bay windows and enhanced by a custom Modo chandelier by Jason Miller
Studios, a sleek floating media console, and a 65" Sony Frame TV - all included with
the sale. Walls throughout are finished in a sophisticated lime wash, adding warmth and
depth to the interiors.
A stunning custom kitchen by March & White offers both style and substance, with
fluted oak cabinetry, Calacatta Venato marble slab countertops and backsplash,
Gaggenau appliances including wine refrigeration, bronze-finished trim and hardware,
and a sculptural suspended bronze-and-glass light fixture. Soaring ceilings up to 10'9",
5" wide-plank French oak floors, and an in-residence washer/dryer complete the
luxurious setting. The coat closet includes a custom closet control system, and all
windows throughout the home are outfitted with electronic shades for effortless
ambiance.
The serene primary suite features added high-hat and cove lighting, electronic blackout
shades, a 55" Sony Frame TV, and dual custom closet control systems in both the walk-
in and linen closets. The en-suite bath is clad in Nestos Beige marble with radiant-
heated floors, Polished Opal White marble countertops, a custom vanity, fluted mirrored
panels, bronze-accented lighting, wall-mounted Toto toilet, and a built-in medicine
cabinet.
The guest bedroom offers custom lighting, electronic window shade with manual
blackout curtains, and a custom closet control system. The adjacent bath is appointed
with Cristallo Pearl marble floors, polished marble wet walls, oak cabinetry, Cristallo
Pearl counters, and a custom California-style glass door for the shower. All marble
countertops in the residence have been treated with a stainproof stone protectant film
for lasting beauty.
Lantern House provides a truly elevated lifestyle with a 75' swimming pool, hot tub, cold
plunge, infrared sauna, steam rooms, massage/treatment room, and a cutting-edge
Health Club managed by Equinox. A yoga and meditation studio overlooks the High
Line, while additional amenities include an outdoor courtyard, playroom, co-working
lounge, library, game room, private dining room, media lounge, and rooftop terrace.
Residents also enjoy curated programming, exclusive events, and cultural access
through Related Life.
Residence 507 is a sunny, impeccably upgraded two-bedroom, two-bath home with
dynamic southern views over The High Line Park, tree-lined 18th Street, and the new
Faena New York. The expansive main living area is anchored by two dramatic signature
lantern bay windows and enhanced by a custom Modo chandelier by Jason Miller
Studios, a sleek floating media console, and a 65" Sony Frame TV - all included with
the sale. Walls throughout are finished in a sophisticated lime wash, adding warmth and
depth to the interiors.
A stunning custom kitchen by March & White offers both style and substance, with
fluted oak cabinetry, Calacatta Venato marble slab countertops and backsplash,
Gaggenau appliances including wine refrigeration, bronze-finished trim and hardware,
and a sculptural suspended bronze-and-glass light fixture. Soaring ceilings up to 10'9",
5" wide-plank French oak floors, and an in-residence washer/dryer complete the
luxurious setting. The coat closet includes a custom closet control system, and all
windows throughout the home are outfitted with electronic shades for effortless
ambiance.
The serene primary suite features added high-hat and cove lighting, electronic blackout
shades, a 55" Sony Frame TV, and dual custom closet control systems in both the walk-
in and linen closets. The en-suite bath is clad in Nestos Beige marble with radiant-
heated floors, Polished Opal White marble countertops, a custom vanity, fluted mirrored
panels, bronze-accented lighting, wall-mounted Toto toilet, and a built-in medicine
cabinet.
The guest bedroom offers custom lighting, electronic window shade with manual
blackout curtains, and a custom closet control system. The adjacent bath is appointed
with Cristallo Pearl marble floors, polished marble wet walls, oak cabinetry, Cristallo
Pearl counters, and a custom California-style glass door for the shower. All marble
countertops in the residence have been treated with a stainproof stone protectant film
for lasting beauty.
Lantern House provides a truly elevated lifestyle with a 75' swimming pool, hot tub, cold
plunge, infrared sauna, steam rooms, massage/treatment room, and a cutting-edge
Health Club managed by Equinox. A yoga and meditation studio overlooks the High
Line, while additional amenities include an outdoor courtyard, playroom, co-working
lounge, library, game room, private dining room, media lounge, and rooftop terrace.
Residents also enjoy curated programming, exclusive events, and cultural access
through Related Life.
Care to take a look at this property?
Apartment Features


Building Details [515 West 18th Street]
Building Amenities
Building Statistics
$ 2,706 APPSF
Closed Sales Data [Last 12 Months]
Mortgage Calculator in [US Dollars]






















 Fair Housing
Fair Housing