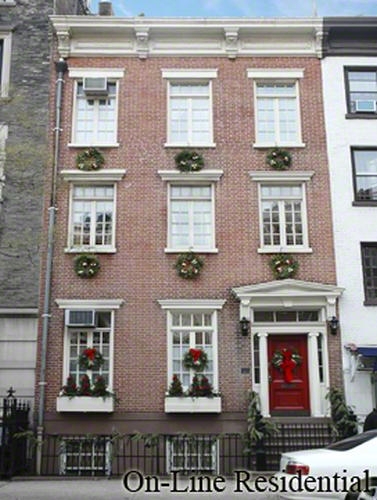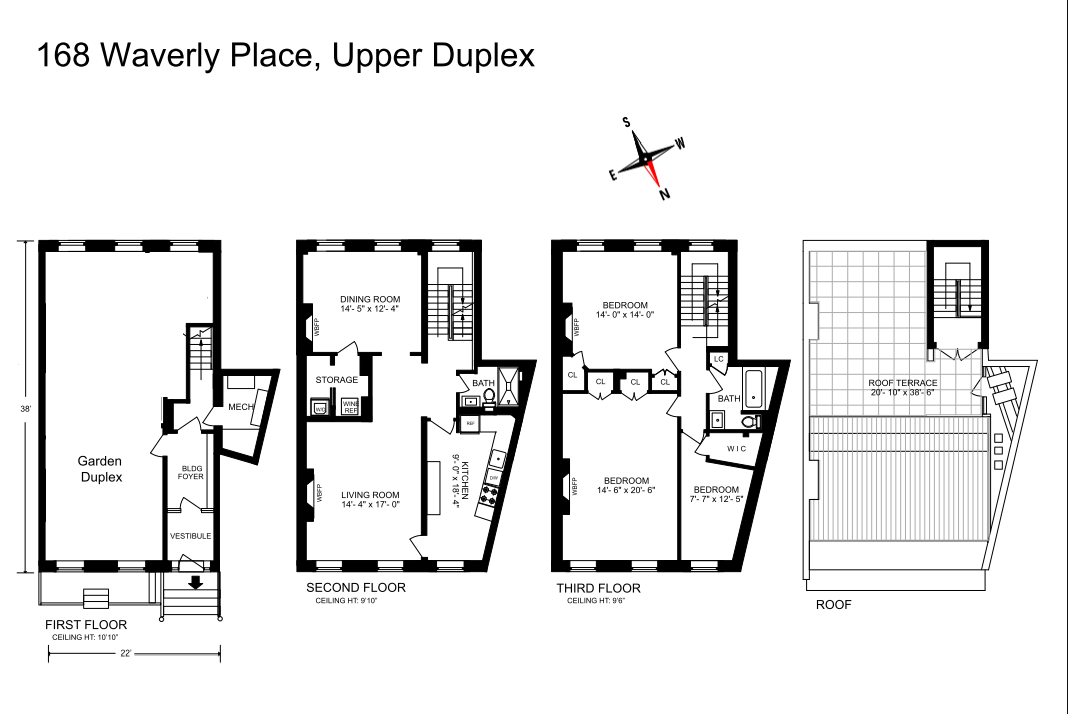
Rooms
6
Bedrooms
3
Bathrooms
2
Status
Active
Maintenance [Monthly]
$ 2,500
Jason Bauer
License
Manager, Licensed Associate Real Estate Broker

Property Description
Built in 1834 on an iconic West Village tree-lined street, 168 Waverly Place is a charming 22-foot-wide landmarked townhouse comprised of two duplex apartments. The upper duplex occupies the top 2 floors of the town home and is crowned by a fabulous private roof terrace with views of the West Village and Empire State Building.
A happy red door greets guests to 168 Waverly Place. The entry vestibule is shared with the garden duplex. One flight above the entry vestibule is the upper duplex. This level includes 10' foot ceilings, two wood-burning fireplaces, a spacious bright living room with views over Waverly Place, a formal dining room and a renovated windowed kitchen. Additionally, there is a full bathroom and laundry room. Upstairs, there are 2 large bedrooms, each with their own wood-burning fireplace, a full bathroom, and a smaller room, which can be used as a guest room. The expansive private roof terrace enjoys sweeping views of the West Village and the Empire State Building. A new roof was installed in 2022, as well as a new AC condenser.
Situated on one of the Village's most iconic streets, 168 Waverly Place is surrounded by fabulous dining and shopping as well as close to all subway and PATH trains. The townhouse was constructed in 1834 for Jonathon Inslee Coddington, a merchant and large property owner in the Village. Mr. Coddington was a Veteran of the War of 1812, a prominent merchant of New York City, member of the assembly from New York City in 1827, Postmaster of New York from 1836 to 1842 (appointed in 1836 by Andrew Jackson), presidential elector in the year 1844, Democratic candidate for Mayor of New York 1843 (defeated by James Harper) and the Director of Bank of America.
A happy red door greets guests to 168 Waverly Place. The entry vestibule is shared with the garden duplex. One flight above the entry vestibule is the upper duplex. This level includes 10' foot ceilings, two wood-burning fireplaces, a spacious bright living room with views over Waverly Place, a formal dining room and a renovated windowed kitchen. Additionally, there is a full bathroom and laundry room. Upstairs, there are 2 large bedrooms, each with their own wood-burning fireplace, a full bathroom, and a smaller room, which can be used as a guest room. The expansive private roof terrace enjoys sweeping views of the West Village and the Empire State Building. A new roof was installed in 2022, as well as a new AC condenser.
Situated on one of the Village's most iconic streets, 168 Waverly Place is surrounded by fabulous dining and shopping as well as close to all subway and PATH trains. The townhouse was constructed in 1834 for Jonathon Inslee Coddington, a merchant and large property owner in the Village. Mr. Coddington was a Veteran of the War of 1812, a prominent merchant of New York City, member of the assembly from New York City in 1827, Postmaster of New York from 1836 to 1842 (appointed in 1836 by Andrew Jackson), presidential elector in the year 1844, Democratic candidate for Mayor of New York 1843 (defeated by James Harper) and the Director of Bank of America.
Built in 1834 on an iconic West Village tree-lined street, 168 Waverly Place is a charming 22-foot-wide landmarked townhouse comprised of two duplex apartments. The upper duplex occupies the top 2 floors of the town home and is crowned by a fabulous private roof terrace with views of the West Village and Empire State Building.
A happy red door greets guests to 168 Waverly Place. The entry vestibule is shared with the garden duplex. One flight above the entry vestibule is the upper duplex. This level includes 10' foot ceilings, two wood-burning fireplaces, a spacious bright living room with views over Waverly Place, a formal dining room and a renovated windowed kitchen. Additionally, there is a full bathroom and laundry room. Upstairs, there are 2 large bedrooms, each with their own wood-burning fireplace, a full bathroom, and a smaller room, which can be used as a guest room. The expansive private roof terrace enjoys sweeping views of the West Village and the Empire State Building. A new roof was installed in 2022, as well as a new AC condenser.
Situated on one of the Village's most iconic streets, 168 Waverly Place is surrounded by fabulous dining and shopping as well as close to all subway and PATH trains. The townhouse was constructed in 1834 for Jonathon Inslee Coddington, a merchant and large property owner in the Village. Mr. Coddington was a Veteran of the War of 1812, a prominent merchant of New York City, member of the assembly from New York City in 1827, Postmaster of New York from 1836 to 1842 (appointed in 1836 by Andrew Jackson), presidential elector in the year 1844, Democratic candidate for Mayor of New York 1843 (defeated by James Harper) and the Director of Bank of America.
A happy red door greets guests to 168 Waverly Place. The entry vestibule is shared with the garden duplex. One flight above the entry vestibule is the upper duplex. This level includes 10' foot ceilings, two wood-burning fireplaces, a spacious bright living room with views over Waverly Place, a formal dining room and a renovated windowed kitchen. Additionally, there is a full bathroom and laundry room. Upstairs, there are 2 large bedrooms, each with their own wood-burning fireplace, a full bathroom, and a smaller room, which can be used as a guest room. The expansive private roof terrace enjoys sweeping views of the West Village and the Empire State Building. A new roof was installed in 2022, as well as a new AC condenser.
Situated on one of the Village's most iconic streets, 168 Waverly Place is surrounded by fabulous dining and shopping as well as close to all subway and PATH trains. The townhouse was constructed in 1834 for Jonathon Inslee Coddington, a merchant and large property owner in the Village. Mr. Coddington was a Veteran of the War of 1812, a prominent merchant of New York City, member of the assembly from New York City in 1827, Postmaster of New York from 1836 to 1842 (appointed in 1836 by Andrew Jackson), presidential elector in the year 1844, Democratic candidate for Mayor of New York 1843 (defeated by James Harper) and the Director of Bank of America.
Listing Courtesy of Corcoran Group
Care to take a look at this property?
Apartment Features
A/C
Washer / Dryer
Outdoor
Terrace


Building Details [168 Waverly Place]
Ownership
Co-op
Service Level
Voice Intercom
Access
Walk-up
Pet Policy
Pets Allowed
Block/Lot
592/49
Building Type
Townhouse
Age
Pre-War
Year Built
1834
Floors/Apts
4/2
Building Amenities
Garden
Roof Deck
Mortgage Calculator in [US Dollars]

This information is not verified for authenticity or accuracy and is not guaranteed and may not reflect all real estate activity in the market.
©2025 REBNY Listing Service, Inc. All rights reserved.
Additional building data provided by On-Line Residential [OLR].
All information furnished regarding property for sale, rental or financing is from sources deemed reliable, but no warranty or representation is made as to the accuracy thereof and same is submitted subject to errors, omissions, change of price, rental or other conditions, prior sale, lease or financing or withdrawal without notice. All dimensions are approximate. For exact dimensions, you must hire your own architect or engineer.

















 Fair Housing
Fair Housing