
Rooms
4
Bedrooms
2
Bathrooms
2.5
Status
Active
Term [Months]
12-24
Available
Immediately
Jason Bauer
License
Manager, Licensed Associate Real Estate Broker

Property Description
Come home to this beautiful eastern facing 2-bedroom, 2.5 bathroom layout with an open flow living room and oversized windows throughout. There are 50 feet of eastern facing 8 foot tall windows that allow for amazing sunlight and are outfitted with centrally controlled Creston electric blinds. The primary bedroom windows have “indow” inserts similar to city windows to limit any noise. The Italian crafted Poliform kitchen features walnut cabinets with back-painted glass and stainless steel countertops with an integrated Foster sink and gas cook top. Appliances include a Miele refrigerator and oven, a Sub-Zero wine cooler and a top-loading microwave by Dacor. The bathrooms are designed by Transit with Waterworks fixtures, a deep soaking tub, herringbone patterned statuary marble and heated floors. The residence comes complete with central AC/heat, a Washer/Dryer in unit, and 10 foot ceilings.
15 Renwick is a 31-unit building, designed by ODA-Architecture. Located on a single-block street, one of only a handful in the city, it embodies an insider enclave appeal. The building’s design, both handsome and bespoke, is inspired by its dynamic location. Hudson Square, once known as a historic printing district and a creative haven for artists, celebrates both artistry and industry. Amenities include a fitness center and boxing gym, 24-hour doorman, roof deck with views of the freedom tower, bike room, and a zen garden designed by the renowned HM White Site Architects.
Please note pets are not allowed
15 Renwick is a 31-unit building, designed by ODA-Architecture. Located on a single-block street, one of only a handful in the city, it embodies an insider enclave appeal. The building’s design, both handsome and bespoke, is inspired by its dynamic location. Hudson Square, once known as a historic printing district and a creative haven for artists, celebrates both artistry and industry. Amenities include a fitness center and boxing gym, 24-hour doorman, roof deck with views of the freedom tower, bike room, and a zen garden designed by the renowned HM White Site Architects.
Please note pets are not allowed
Come home to this beautiful eastern facing 2-bedroom, 2.5 bathroom layout with an open flow living room and oversized windows throughout. There are 50 feet of eastern facing 8 foot tall windows that allow for amazing sunlight and are outfitted with centrally controlled Creston electric blinds. The primary bedroom windows have “indow” inserts similar to city windows to limit any noise. The Italian crafted Poliform kitchen features walnut cabinets with back-painted glass and stainless steel countertops with an integrated Foster sink and gas cook top. Appliances include a Miele refrigerator and oven, a Sub-Zero wine cooler and a top-loading microwave by Dacor. The bathrooms are designed by Transit with Waterworks fixtures, a deep soaking tub, herringbone patterned statuary marble and heated floors. The residence comes complete with central AC/heat, a Washer/Dryer in unit, and 10 foot ceilings.
15 Renwick is a 31-unit building, designed by ODA-Architecture. Located on a single-block street, one of only a handful in the city, it embodies an insider enclave appeal. The building’s design, both handsome and bespoke, is inspired by its dynamic location. Hudson Square, once known as a historic printing district and a creative haven for artists, celebrates both artistry and industry. Amenities include a fitness center and boxing gym, 24-hour doorman, roof deck with views of the freedom tower, bike room, and a zen garden designed by the renowned HM White Site Architects.
Please note pets are not allowed
15 Renwick is a 31-unit building, designed by ODA-Architecture. Located on a single-block street, one of only a handful in the city, it embodies an insider enclave appeal. The building’s design, both handsome and bespoke, is inspired by its dynamic location. Hudson Square, once known as a historic printing district and a creative haven for artists, celebrates both artistry and industry. Amenities include a fitness center and boxing gym, 24-hour doorman, roof deck with views of the freedom tower, bike room, and a zen garden designed by the renowned HM White Site Architects.
Please note pets are not allowed
Listing Courtesy of BLU Realty Group
Care to take a look at this property?
Apartment Features
A/C [Central]
Washer / Dryer


Building Details [15 Renwick Street]
Ownership
Condo
Service Level
Concierge
Access
Elevator
Pet Policy
Pets Allowed
Block/Lot
594/7510
Building Type
Mid-Rise
Age
Post-War
Year Built
2015
Floors/Apts
11/31
Building Amenities
Fitness Facility
Garage
Garden
Private Storage
Roof Deck
Sauna
Building Statistics
$ 1,929 APPSF
Closed Sales Data [Last 12 Months]

This information is not verified for authenticity or accuracy and is not guaranteed and may not reflect all real estate activity in the market.
©2025 REBNY Listing Service, Inc. All rights reserved.
Additional building data provided by On-Line Residential [OLR].
All information furnished regarding property for sale, rental or financing is from sources deemed reliable, but no warranty or representation is made as to the accuracy thereof and same is submitted subject to errors, omissions, change of price, rental or other conditions, prior sale, lease or financing or withdrawal without notice. All dimensions are approximate. For exact dimensions, you must hire your own architect or engineer.
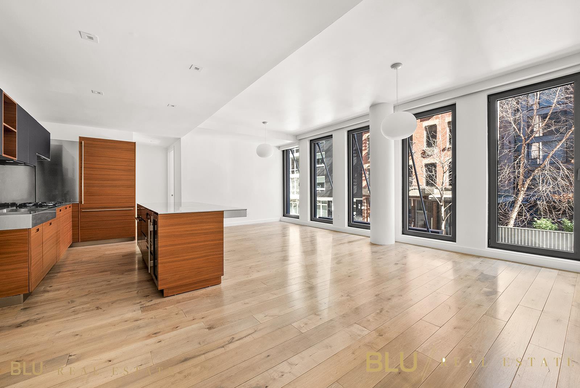
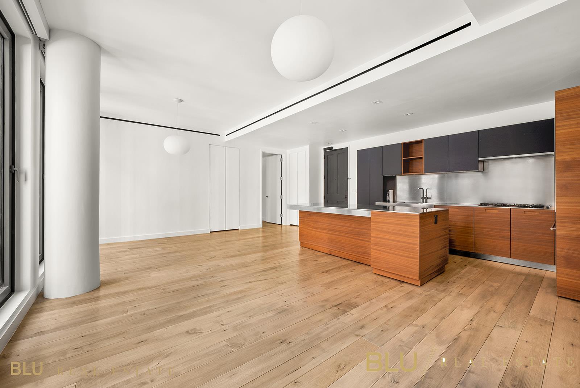
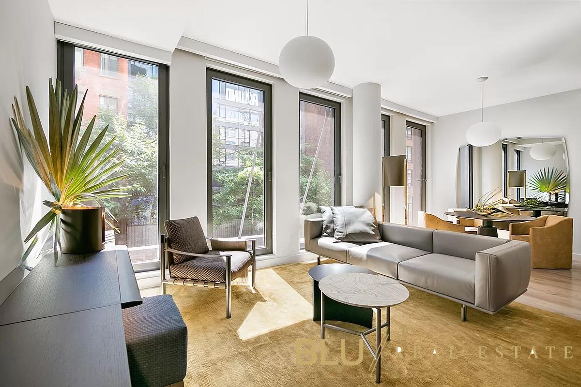
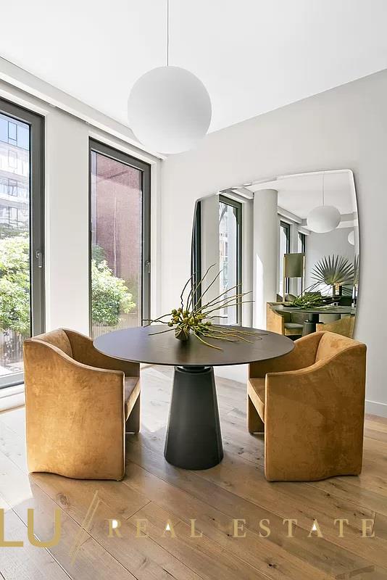
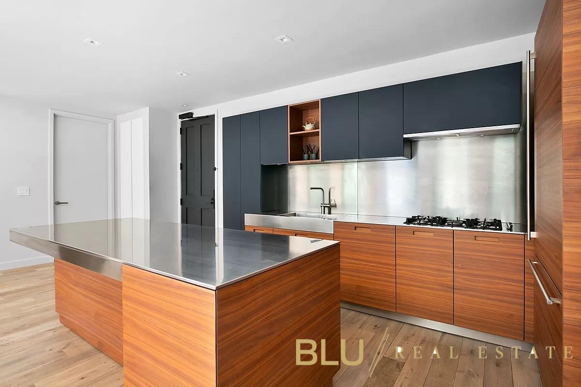
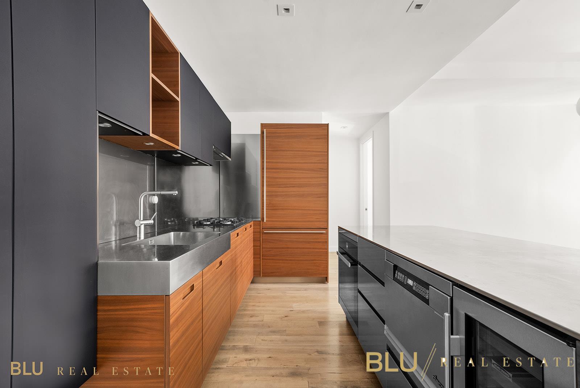
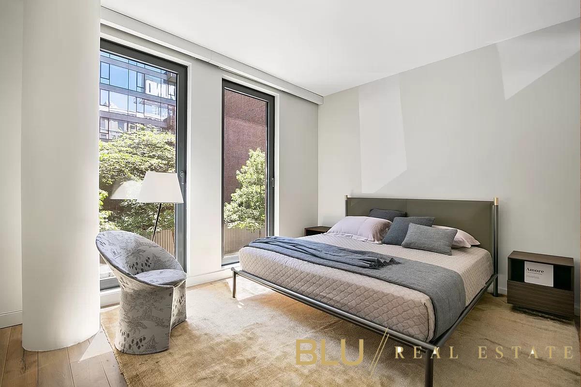
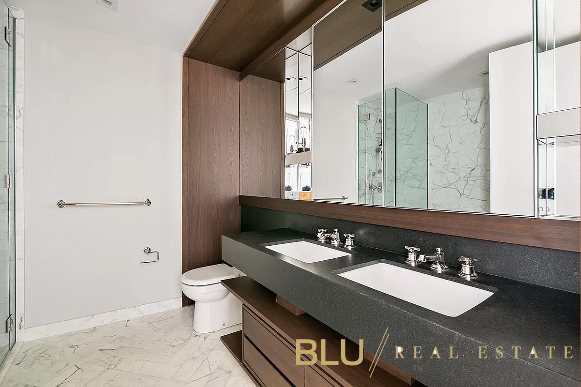
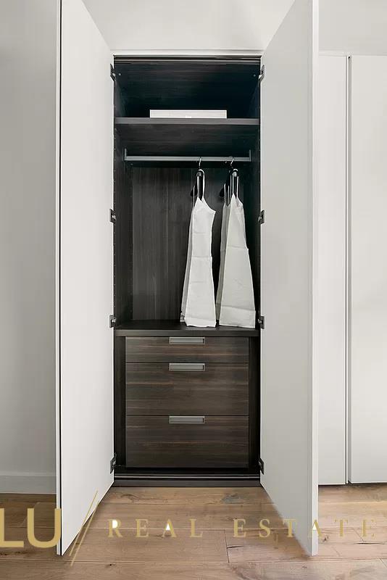
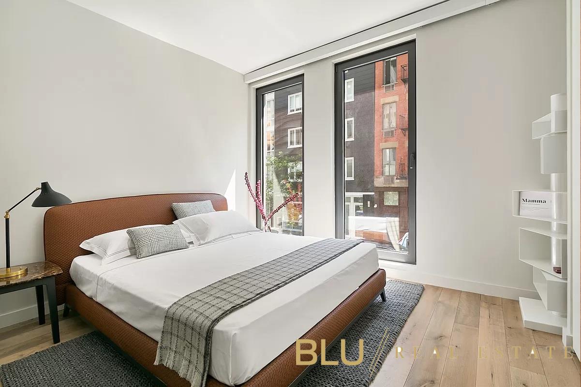
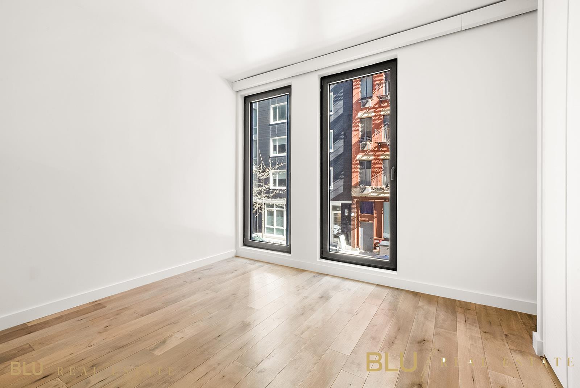
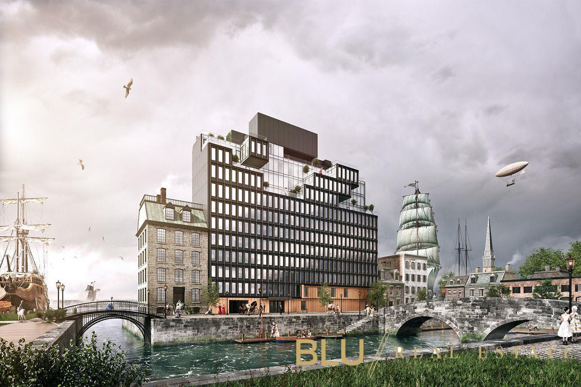
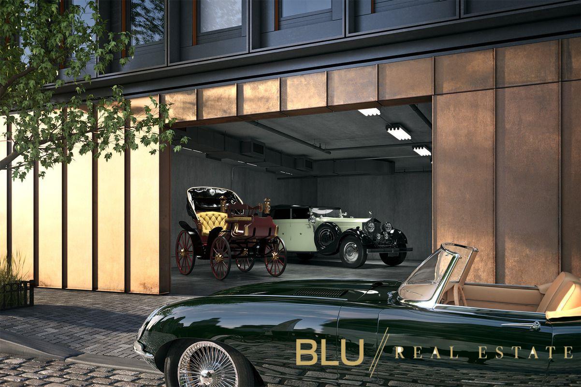
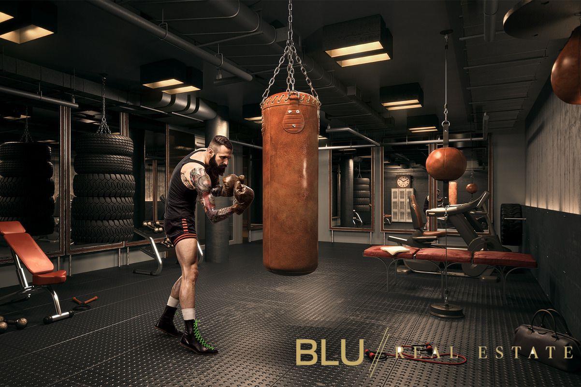
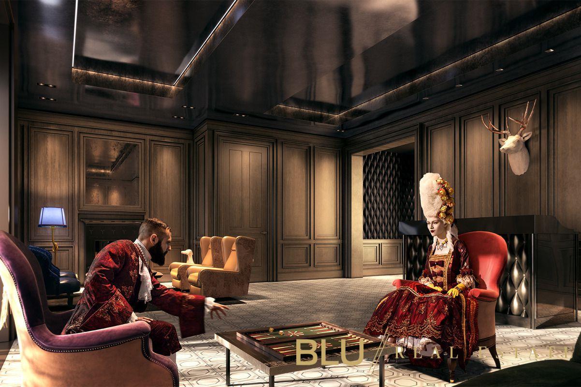
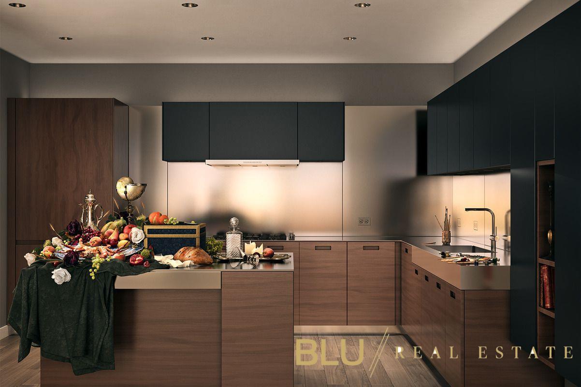
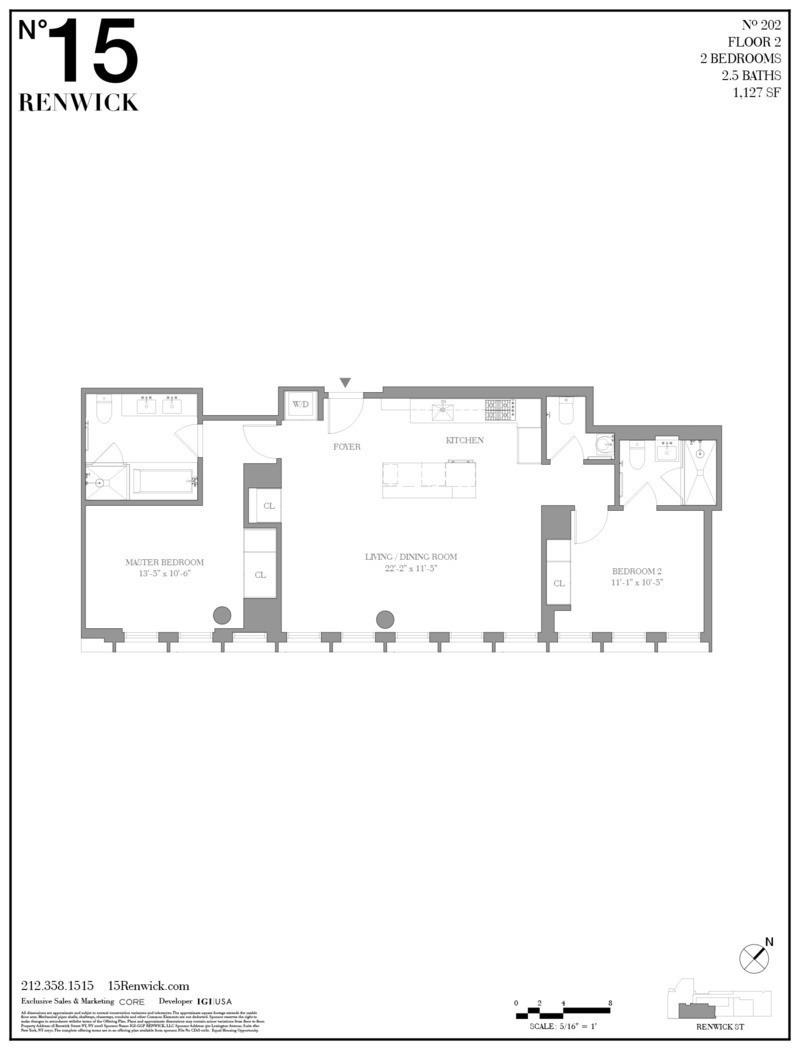




 Fair Housing
Fair Housing