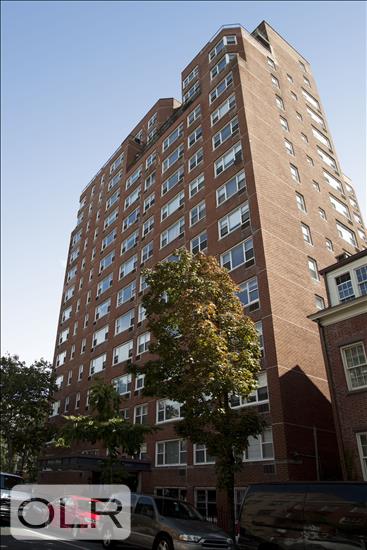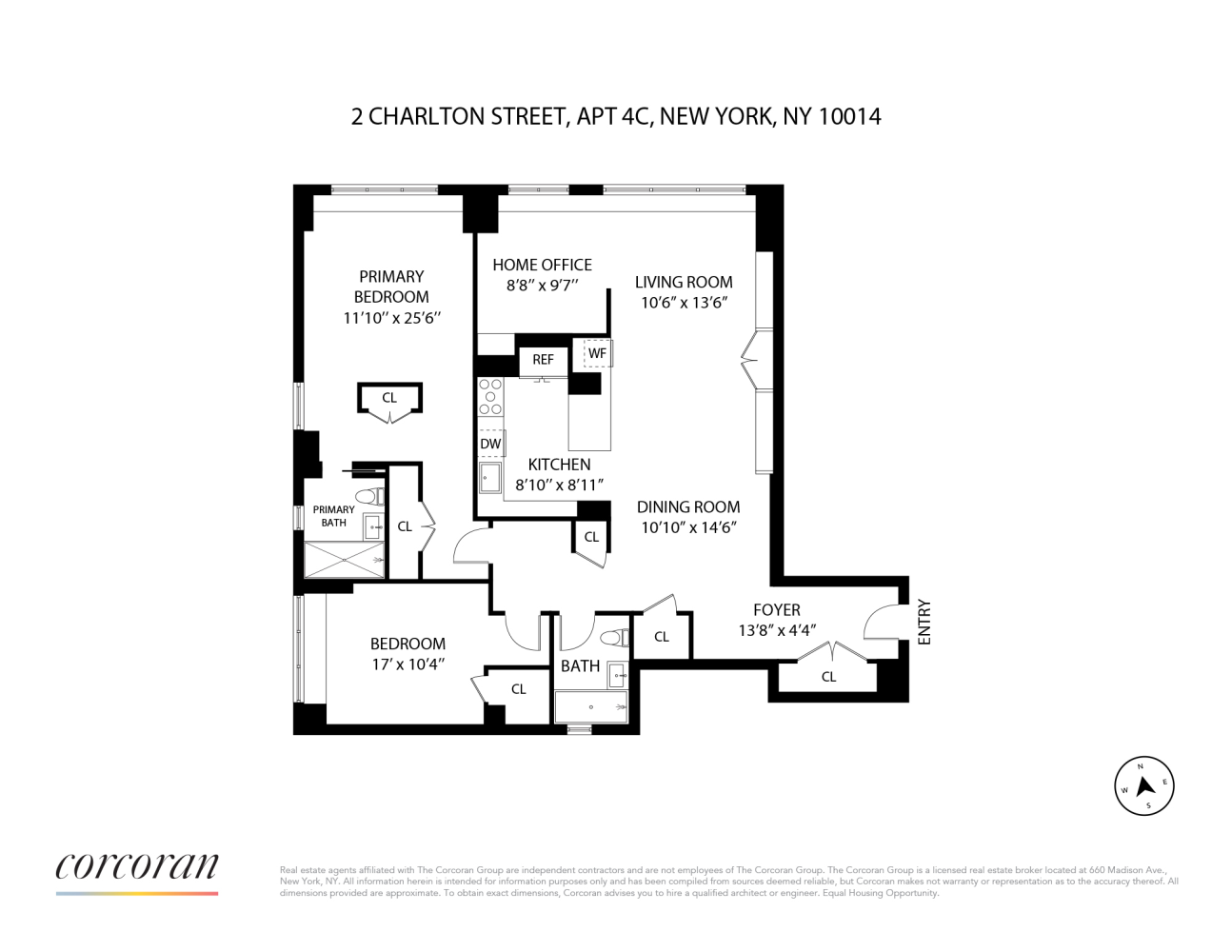
Rooms
4
Bedrooms
2
Bathrooms
2
Status
Active
Maintenance [Monthly]
$ 2,704
Financing Allowed
75%
Jason Bauer
License
Manager, Licensed Associate Real Estate Broker

Property Description
Apartment 4C at 2 Charlton Street is an expansive and beautifully renovated 2-Bedroom, 2-Bath residence with a flexible Home Office space that's easily convertible to a Third Bedroom.
Bathed in natural light from its oversized north- and west-facing windows, this corner home offers picture-perfect views of early 19th century townhomes within the Charlton-King-Vandam Historic District. The bright, airy living space features warm white oak flooring, a custom entertainment wall, built-in buffet with a 112-bottle wine display, and plenty of room for entertaining. The custom-designed culinary space showcases a Henry Built Kitchen utilizing uniquely sourced hardwoods with artistic grain patterns and eye-catching contours. Find a functional Farm Sink, Smeg oven and stove, Bosch dishwasher, under-cabinet lighting, and a breakfast bar. A custom dry bar with wine fridge and matching finishes wraps into the entertaining space.
The primary bedroom suite features double exposures, customized closets, and a windowed en suite bath with stall shower, floating vanity, and Dornbracht fixtures. The Second Bedroom is bathed in sunshine, and the second full bath features glass tiling, floating vanity, and a south-facing window. Finally, a flexible third space currently used as a Home Office can easily be converted to a third sleeping space, with views overlooking beautiful Charlton Street. With abundant closet space, and a gracious entry foyer, this home truly has it all! A Washer/Dryer can also be added with board approval.
Located in a well-run Mid-Century Modern Co-op, 2 Charlton Street offers full-service amenities with the charm and tranquility of a true downtown enclave. Find a full-time Doorman and Concierge, live-in superintendent, on-site laundry, and a parking garage with direct elevator access. Soon to debut, residents will soon enjoy a renovated lobby and a planted roof terrace with amazing views!
Nestled between the West Village and SoHo in the fashionable Hudson Square neighborhood find Trader Joe's around the corner, along with the 1 and C/E Subway Stations. Enjoy quick and easy access to weekend getaways via the Holland Tunnel, and be immersed in neighborhood favorites like, Raoul's, Ciccio's, and Vesuvio Bakery.
Note: All showings are By Appointment only. Current Assessment: $665.44
Bathed in natural light from its oversized north- and west-facing windows, this corner home offers picture-perfect views of early 19th century townhomes within the Charlton-King-Vandam Historic District. The bright, airy living space features warm white oak flooring, a custom entertainment wall, built-in buffet with a 112-bottle wine display, and plenty of room for entertaining. The custom-designed culinary space showcases a Henry Built Kitchen utilizing uniquely sourced hardwoods with artistic grain patterns and eye-catching contours. Find a functional Farm Sink, Smeg oven and stove, Bosch dishwasher, under-cabinet lighting, and a breakfast bar. A custom dry bar with wine fridge and matching finishes wraps into the entertaining space.
The primary bedroom suite features double exposures, customized closets, and a windowed en suite bath with stall shower, floating vanity, and Dornbracht fixtures. The Second Bedroom is bathed in sunshine, and the second full bath features glass tiling, floating vanity, and a south-facing window. Finally, a flexible third space currently used as a Home Office can easily be converted to a third sleeping space, with views overlooking beautiful Charlton Street. With abundant closet space, and a gracious entry foyer, this home truly has it all! A Washer/Dryer can also be added with board approval.
Located in a well-run Mid-Century Modern Co-op, 2 Charlton Street offers full-service amenities with the charm and tranquility of a true downtown enclave. Find a full-time Doorman and Concierge, live-in superintendent, on-site laundry, and a parking garage with direct elevator access. Soon to debut, residents will soon enjoy a renovated lobby and a planted roof terrace with amazing views!
Nestled between the West Village and SoHo in the fashionable Hudson Square neighborhood find Trader Joe's around the corner, along with the 1 and C/E Subway Stations. Enjoy quick and easy access to weekend getaways via the Holland Tunnel, and be immersed in neighborhood favorites like, Raoul's, Ciccio's, and Vesuvio Bakery.
Note: All showings are By Appointment only. Current Assessment: $665.44
Apartment 4C at 2 Charlton Street is an expansive and beautifully renovated 2-Bedroom, 2-Bath residence with a flexible Home Office space that's easily convertible to a Third Bedroom.
Bathed in natural light from its oversized north- and west-facing windows, this corner home offers picture-perfect views of early 19th century townhomes within the Charlton-King-Vandam Historic District. The bright, airy living space features warm white oak flooring, a custom entertainment wall, built-in buffet with a 112-bottle wine display, and plenty of room for entertaining. The custom-designed culinary space showcases a Henry Built Kitchen utilizing uniquely sourced hardwoods with artistic grain patterns and eye-catching contours. Find a functional Farm Sink, Smeg oven and stove, Bosch dishwasher, under-cabinet lighting, and a breakfast bar. A custom dry bar with wine fridge and matching finishes wraps into the entertaining space.
The primary bedroom suite features double exposures, customized closets, and a windowed en suite bath with stall shower, floating vanity, and Dornbracht fixtures. The Second Bedroom is bathed in sunshine, and the second full bath features glass tiling, floating vanity, and a south-facing window. Finally, a flexible third space currently used as a Home Office can easily be converted to a third sleeping space, with views overlooking beautiful Charlton Street. With abundant closet space, and a gracious entry foyer, this home truly has it all! A Washer/Dryer can also be added with board approval.
Located in a well-run Mid-Century Modern Co-op, 2 Charlton Street offers full-service amenities with the charm and tranquility of a true downtown enclave. Find a full-time Doorman and Concierge, live-in superintendent, on-site laundry, and a parking garage with direct elevator access. Soon to debut, residents will soon enjoy a renovated lobby and a planted roof terrace with amazing views!
Nestled between the West Village and SoHo in the fashionable Hudson Square neighborhood find Trader Joe's around the corner, along with the 1 and C/E Subway Stations. Enjoy quick and easy access to weekend getaways via the Holland Tunnel, and be immersed in neighborhood favorites like, Raoul's, Ciccio's, and Vesuvio Bakery.
Note: All showings are By Appointment only. Current Assessment: $665.44
Bathed in natural light from its oversized north- and west-facing windows, this corner home offers picture-perfect views of early 19th century townhomes within the Charlton-King-Vandam Historic District. The bright, airy living space features warm white oak flooring, a custom entertainment wall, built-in buffet with a 112-bottle wine display, and plenty of room for entertaining. The custom-designed culinary space showcases a Henry Built Kitchen utilizing uniquely sourced hardwoods with artistic grain patterns and eye-catching contours. Find a functional Farm Sink, Smeg oven and stove, Bosch dishwasher, under-cabinet lighting, and a breakfast bar. A custom dry bar with wine fridge and matching finishes wraps into the entertaining space.
The primary bedroom suite features double exposures, customized closets, and a windowed en suite bath with stall shower, floating vanity, and Dornbracht fixtures. The Second Bedroom is bathed in sunshine, and the second full bath features glass tiling, floating vanity, and a south-facing window. Finally, a flexible third space currently used as a Home Office can easily be converted to a third sleeping space, with views overlooking beautiful Charlton Street. With abundant closet space, and a gracious entry foyer, this home truly has it all! A Washer/Dryer can also be added with board approval.
Located in a well-run Mid-Century Modern Co-op, 2 Charlton Street offers full-service amenities with the charm and tranquility of a true downtown enclave. Find a full-time Doorman and Concierge, live-in superintendent, on-site laundry, and a parking garage with direct elevator access. Soon to debut, residents will soon enjoy a renovated lobby and a planted roof terrace with amazing views!
Nestled between the West Village and SoHo in the fashionable Hudson Square neighborhood find Trader Joe's around the corner, along with the 1 and C/E Subway Stations. Enjoy quick and easy access to weekend getaways via the Holland Tunnel, and be immersed in neighborhood favorites like, Raoul's, Ciccio's, and Vesuvio Bakery.
Note: All showings are By Appointment only. Current Assessment: $665.44
Listing Courtesy of Corcoran Group
Care to take a look at this property?
Apartment Features
A/C


Building Details [2 Charlton Street]
Ownership
Co-op
Service Level
Full Service
Access
Elevator
Pet Policy
Pets Allowed
Block/Lot
506/27
Building Type
Mid-Rise
Age
Post-War
Year Built
1966
Floors/Apts
17/165
Building Amenities
Bike Room
Courtyard
Garage
Garden
Laundry Rooms
Building Statistics
$ 1,625 APPSF
Closed Sales Data [Last 12 Months]
Mortgage Calculator in [US Dollars]

This information is not verified for authenticity or accuracy and is not guaranteed and may not reflect all real estate activity in the market.
©2025 REBNY Listing Service, Inc. All rights reserved.
Additional building data provided by On-Line Residential [OLR].
All information furnished regarding property for sale, rental or financing is from sources deemed reliable, but no warranty or representation is made as to the accuracy thereof and same is submitted subject to errors, omissions, change of price, rental or other conditions, prior sale, lease or financing or withdrawal without notice. All dimensions are approximate. For exact dimensions, you must hire your own architect or engineer.












 Fair Housing
Fair Housing