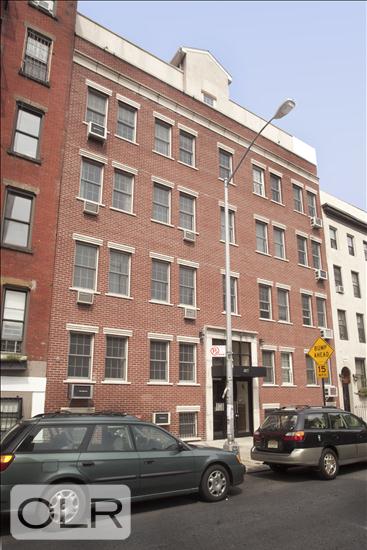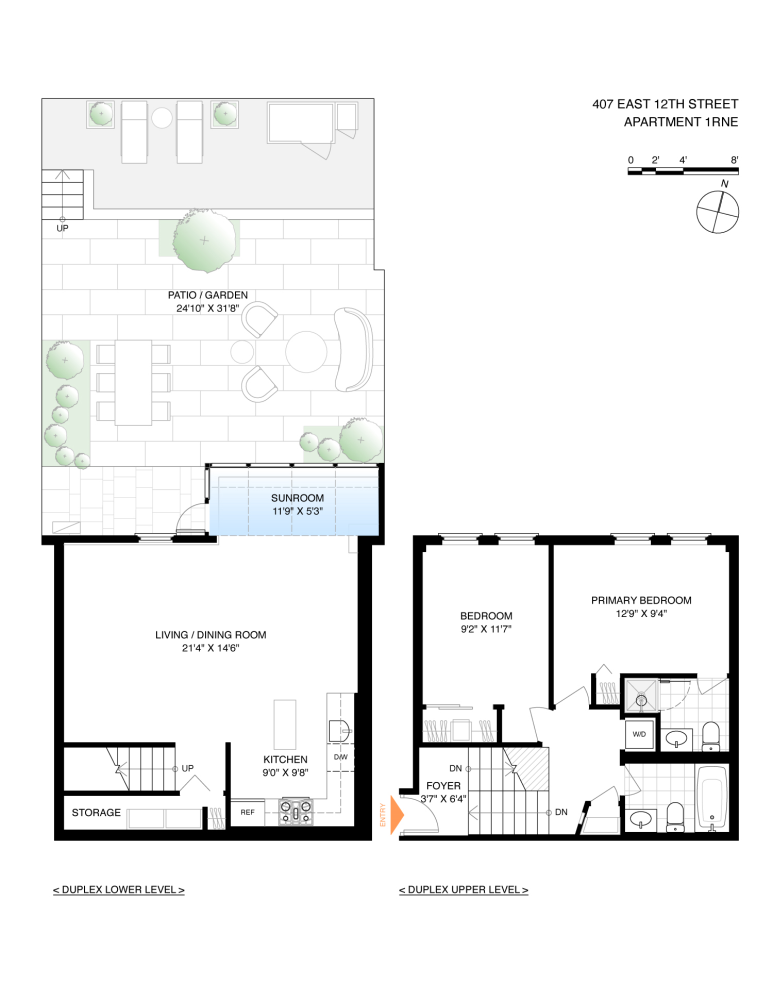
Rooms
4
Bedrooms
2
Bathrooms
2
Status
Active
Real Estate Taxes
[Monthly]
$ 1,562
Common Charges [Monthly]
$ 1,365
Financing Allowed
90%
Jason Bauer
License
Manager, Licensed Associate Real Estate Broker

Property Description
Outdoor oasis in the heart of the East Village!
Incredible 2 bedroom, 2 bathroom garden duplex in a pre-war condominium at 407 E. 12th Street.
Boasting a spacious, open plan layout the garden level features the living and dining areas and open kitchen. It is highlighted by a large solarium with views out to the private, bi-level garden measuring over 700sf. Escape the city hustle with this tranquil retreat of your own, offering a rarely found blend of indoor-outdoor living in New York City. The perfect setting to unwind at the end of the day or entertain family and friends.
The 2 bedrooms and 2 bathrooms occupy the upper level, with the primary bedroom having its own en suite bathroom. Both offer the utmost in privacy as they overlook the quiet garden below.
This distinctive home offers 1,121 square feet of interior living space with bamboo flooring, full size washer with vented dryer, and split A/C in all rooms.
The Village Mews is a boutique, pre-war elevator condominium with 27 units over 5 floors located in the heart of the East Village. There is a live-in resident manager, video intercom system and a common furnished roof deck. It is conveniently located near Tompkins Square and Stuyvesant Square Parks amidst a dynamic mix of restaurants, shops and boutiques, as well as everyday conveniences like Target, Trader Joes, with a Whole Foods coming soon.
Incredible 2 bedroom, 2 bathroom garden duplex in a pre-war condominium at 407 E. 12th Street.
Boasting a spacious, open plan layout the garden level features the living and dining areas and open kitchen. It is highlighted by a large solarium with views out to the private, bi-level garden measuring over 700sf. Escape the city hustle with this tranquil retreat of your own, offering a rarely found blend of indoor-outdoor living in New York City. The perfect setting to unwind at the end of the day or entertain family and friends.
The 2 bedrooms and 2 bathrooms occupy the upper level, with the primary bedroom having its own en suite bathroom. Both offer the utmost in privacy as they overlook the quiet garden below.
This distinctive home offers 1,121 square feet of interior living space with bamboo flooring, full size washer with vented dryer, and split A/C in all rooms.
The Village Mews is a boutique, pre-war elevator condominium with 27 units over 5 floors located in the heart of the East Village. There is a live-in resident manager, video intercom system and a common furnished roof deck. It is conveniently located near Tompkins Square and Stuyvesant Square Parks amidst a dynamic mix of restaurants, shops and boutiques, as well as everyday conveniences like Target, Trader Joes, with a Whole Foods coming soon.
Outdoor oasis in the heart of the East Village!
Incredible 2 bedroom, 2 bathroom garden duplex in a pre-war condominium at 407 E. 12th Street.
Boasting a spacious, open plan layout the garden level features the living and dining areas and open kitchen. It is highlighted by a large solarium with views out to the private, bi-level garden measuring over 700sf. Escape the city hustle with this tranquil retreat of your own, offering a rarely found blend of indoor-outdoor living in New York City. The perfect setting to unwind at the end of the day or entertain family and friends.
The 2 bedrooms and 2 bathrooms occupy the upper level, with the primary bedroom having its own en suite bathroom. Both offer the utmost in privacy as they overlook the quiet garden below.
This distinctive home offers 1,121 square feet of interior living space with bamboo flooring, full size washer with vented dryer, and split A/C in all rooms.
The Village Mews is a boutique, pre-war elevator condominium with 27 units over 5 floors located in the heart of the East Village. There is a live-in resident manager, video intercom system and a common furnished roof deck. It is conveniently located near Tompkins Square and Stuyvesant Square Parks amidst a dynamic mix of restaurants, shops and boutiques, as well as everyday conveniences like Target, Trader Joes, with a Whole Foods coming soon.
Incredible 2 bedroom, 2 bathroom garden duplex in a pre-war condominium at 407 E. 12th Street.
Boasting a spacious, open plan layout the garden level features the living and dining areas and open kitchen. It is highlighted by a large solarium with views out to the private, bi-level garden measuring over 700sf. Escape the city hustle with this tranquil retreat of your own, offering a rarely found blend of indoor-outdoor living in New York City. The perfect setting to unwind at the end of the day or entertain family and friends.
The 2 bedrooms and 2 bathrooms occupy the upper level, with the primary bedroom having its own en suite bathroom. Both offer the utmost in privacy as they overlook the quiet garden below.
This distinctive home offers 1,121 square feet of interior living space with bamboo flooring, full size washer with vented dryer, and split A/C in all rooms.
The Village Mews is a boutique, pre-war elevator condominium with 27 units over 5 floors located in the heart of the East Village. There is a live-in resident manager, video intercom system and a common furnished roof deck. It is conveniently located near Tompkins Square and Stuyvesant Square Parks amidst a dynamic mix of restaurants, shops and boutiques, as well as everyday conveniences like Target, Trader Joes, with a Whole Foods coming soon.
Listing Courtesy of Corcoran Group
Care to take a look at this property?
Apartment Features
A/C
Washer / Dryer


Building Details [407 East 12th Street]
Ownership
Condo
Service Level
Video Intercom
Access
Elevator
Pet Policy
Pets Allowed
Block/Lot
440/7502
Building Type
Low-Rise
Age
Post-War
Year Built
2003
Floors/Apts
5/27
Building Amenities
Bike Room
Courtyard
Garden
Roof Deck
Building Statistics
$ 1,437 APPSF
Closed Sales Data [Last 12 Months]
Mortgage Calculator in [US Dollars]

This information is not verified for authenticity or accuracy and is not guaranteed and may not reflect all real estate activity in the market.
©2025 REBNY Listing Service, Inc. All rights reserved.
Additional building data provided by On-Line Residential [OLR].
All information furnished regarding property for sale, rental or financing is from sources deemed reliable, but no warranty or representation is made as to the accuracy thereof and same is submitted subject to errors, omissions, change of price, rental or other conditions, prior sale, lease or financing or withdrawal without notice. All dimensions are approximate. For exact dimensions, you must hire your own architect or engineer.















 Fair Housing
Fair Housing