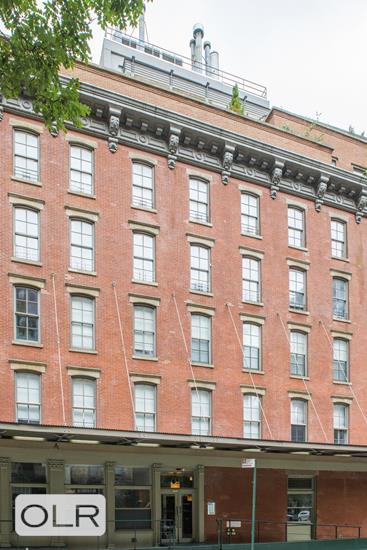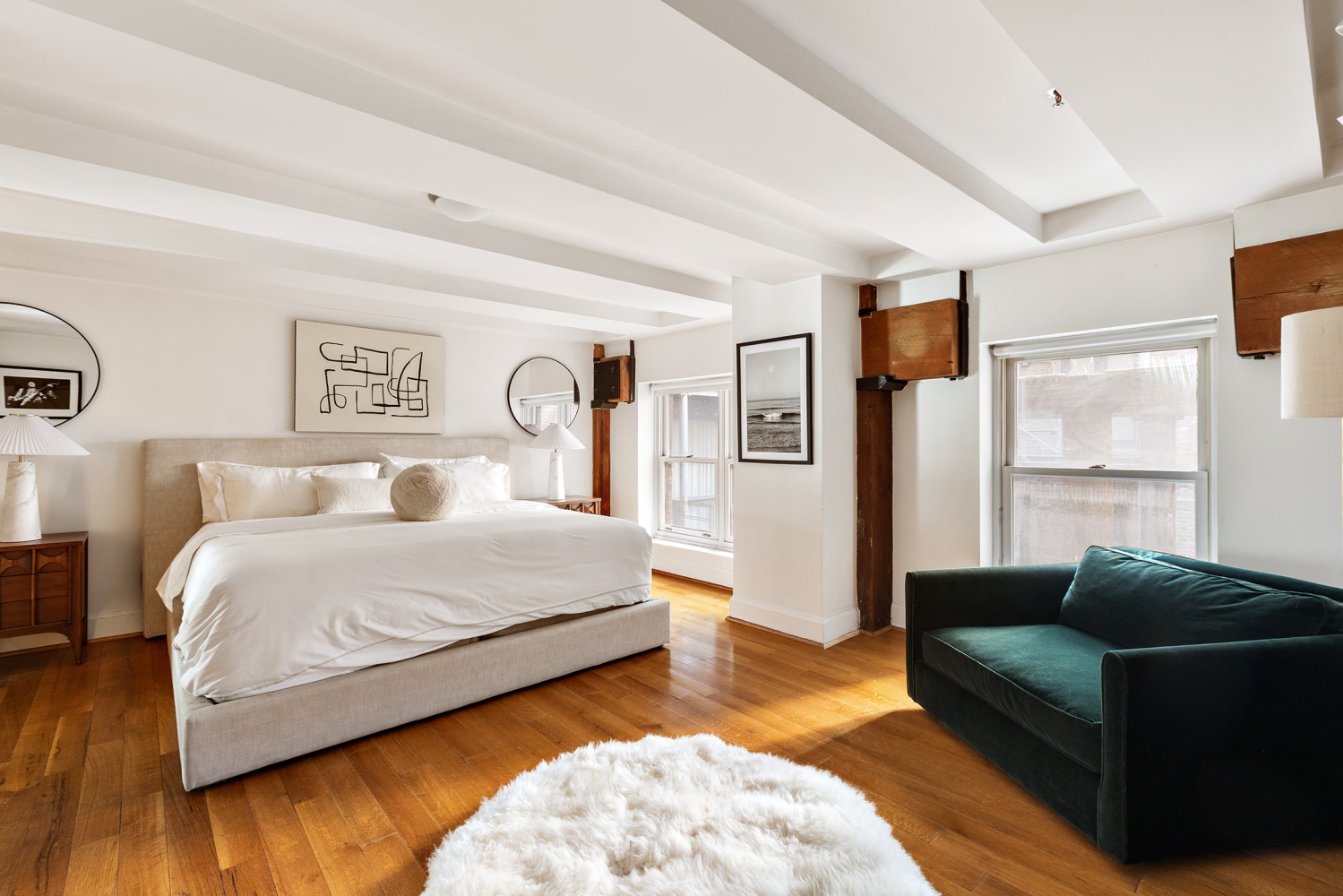
Jason Bauer
Manager, Licensed Associate Real Estate Broker

Property Description
COVETED TRIBECA TH CONDO W/15-FOOT CEILINGS, HOME GYM & PRIVATE OUTDOOR RETREAT
Available for the first time in fifteen years , this sprawling triplex townhome spans over 4,600 square feet with 5 bedrooms, 4.5 bathrooms, a home office, post-industrial architectural features, and private outdoor space s . Nestled in a pre-war loft building on a sought-after single-block cobblestone street in the Tribeca West Historic District , TOWNHOME A enjoys close proximity to the Hudson River Greenway, Pier 25, SoHo, Hudson Square, and Lower Manhattan.
A TIMELESS LOFT AESTHETIC
On the main level, residents are greeted by a welcoming foyer with double-height ceilings, a coat closet, and a convenient powder room. From there, the home flows beneath a charming skybridge and into a sun-drenched great room and kitchen.
A wall of windows in the great room invites steady streams of southern light, while whitewashed exposed brick walls, hardwood floors, and gnarled timber columns and ceiling beams provide dramatic visual touchpoints. The chef's kitchen features tiled floors, a large eat-in island, stone countertops, custom cabinetry, and stainless steel appliances.
The king-size primary suite boasts a lovely fireplace, access to a rear-facing balcony, a walk-in closet, a reach-in closet, and a marble en-suite bathroom with a double vanity and walk-in shower.
The upper level consists of a dedicated office area and a private bedroom suite with walk-in and reach-in closets as well as a full en-suite with double sinks, a walk-in shower, and separate soaking tub. On the lower level are three additional bedrooms, two well-appointed full bathrooms, a washer and dryer, a home gym, and an inviting lounge or rec room with a thoughtful light well .
PRIVATE OUTDOOR SPACES
At the rear of the home is an ultra-private, multi-level courtyard-style patio perfect for entertaining, alfresco dining, and day-to-day indoor-outdoor living. The space includes lush planters, a grilling station, and a luxurious hot tub. Overlooking the backyard is a large balcony spanning the width of the unit.
THE FISCHER MILLS BUILDING
A former coffee, tea, and spice warehouse built in 1860, the Fischer Mills Building is a highly desirable full-service condominium with full-time door attendants, a live-in super, a bicycle room, and private storage. Residents are seconds from exciting restaurants, bars, cafes, galleries, and shops and are close to SoHo, FiDi , Pier 25, the Hudson River Greenway, and Greenwich Village. Accessible subway lines include the 1, 6, A, C, E, N, Q, R, and W. Pets are welcome.
COVETED TRIBECA TH CONDO W/15-FOOT CEILINGS, HOME GYM & PRIVATE OUTDOOR RETREAT
Available for the first time in fifteen years , this sprawling triplex townhome spans over 4,600 square feet with 5 bedrooms, 4.5 bathrooms, a home office, post-industrial architectural features, and private outdoor space s . Nestled in a pre-war loft building on a sought-after single-block cobblestone street in the Tribeca West Historic District , TOWNHOME A enjoys close proximity to the Hudson River Greenway, Pier 25, SoHo, Hudson Square, and Lower Manhattan.
A TIMELESS LOFT AESTHETIC
On the main level, residents are greeted by a welcoming foyer with double-height ceilings, a coat closet, and a convenient powder room. From there, the home flows beneath a charming skybridge and into a sun-drenched great room and kitchen.
A wall of windows in the great room invites steady streams of southern light, while whitewashed exposed brick walls, hardwood floors, and gnarled timber columns and ceiling beams provide dramatic visual touchpoints. The chef's kitchen features tiled floors, a large eat-in island, stone countertops, custom cabinetry, and stainless steel appliances.
The king-size primary suite boasts a lovely fireplace, access to a rear-facing balcony, a walk-in closet, a reach-in closet, and a marble en-suite bathroom with a double vanity and walk-in shower.
The upper level consists of a dedicated office area and a private bedroom suite with walk-in and reach-in closets as well as a full en-suite with double sinks, a walk-in shower, and separate soaking tub. On the lower level are three additional bedrooms, two well-appointed full bathrooms, a washer and dryer, a home gym, and an inviting lounge or rec room with a thoughtful light well .
PRIVATE OUTDOOR SPACES
At the rear of the home is an ultra-private, multi-level courtyard-style patio perfect for entertaining, alfresco dining, and day-to-day indoor-outdoor living. The space includes lush planters, a grilling station, and a luxurious hot tub. Overlooking the backyard is a large balcony spanning the width of the unit.
THE FISCHER MILLS BUILDING
A former coffee, tea, and spice warehouse built in 1860, the Fischer Mills Building is a highly desirable full-service condominium with full-time door attendants, a live-in super, a bicycle room, and private storage. Residents are seconds from exciting restaurants, bars, cafes, galleries, and shops and are close to SoHo, FiDi , Pier 25, the Hudson River Greenway, and Greenwich Village. Accessible subway lines include the 1, 6, A, C, E, N, Q, R, and W. Pets are welcome.
Care to take a look at this property?
Apartment Features
Outdoor


Building Details [62 Beach Street]
Building Amenities
Building Statistics
$ 1,861 APPSF
Closed Sales Data [Last 12 Months]
Mortgage Calculator in [US Dollars]






















 Fair Housing
Fair Housing