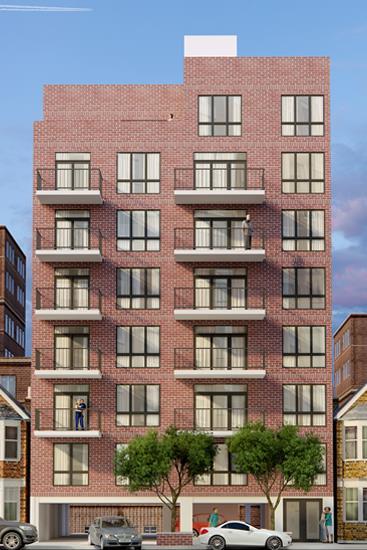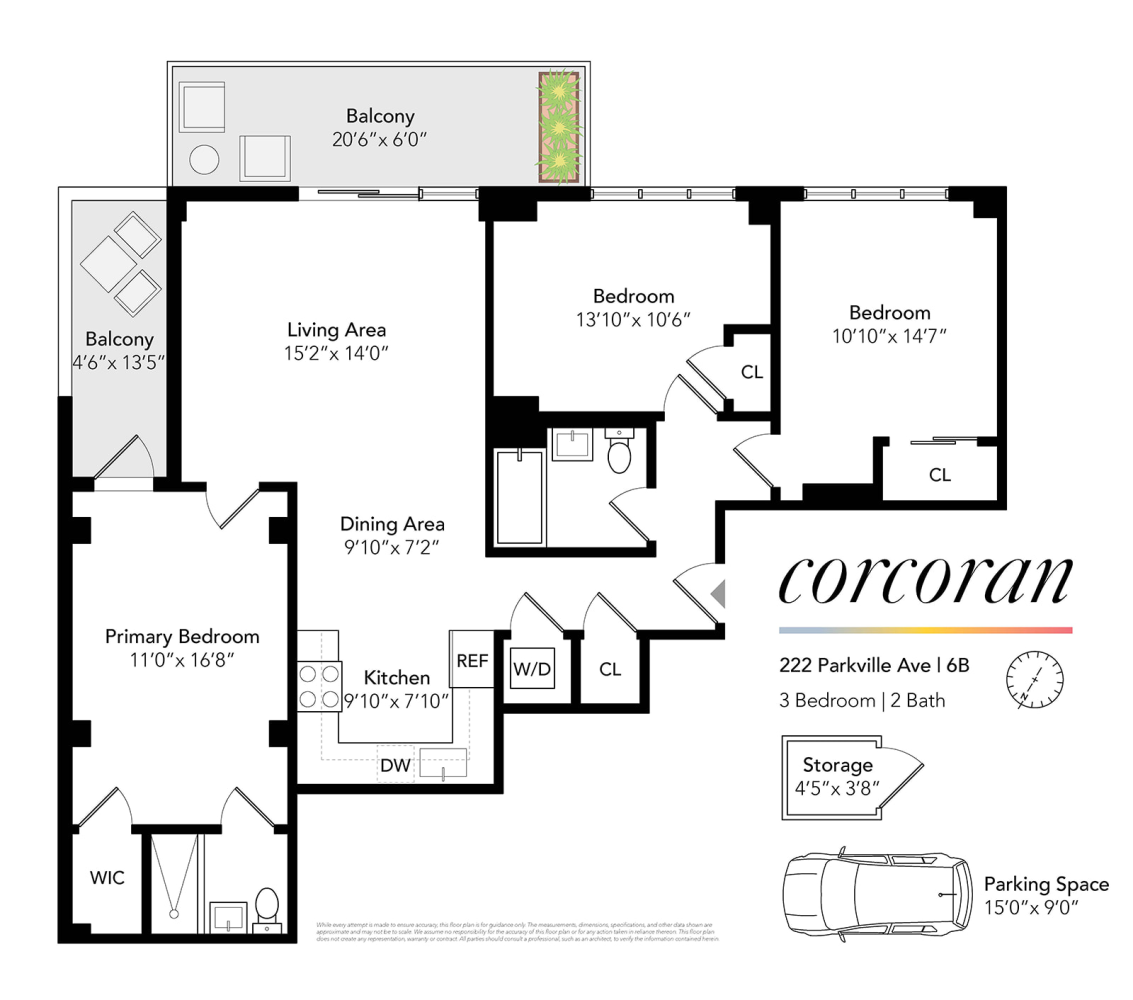
Rooms
5
Bedrooms
3
Bathrooms
2
Status
Active
Real Estate Taxes
[Monthly]
$ 39
Common Charges [Monthly]
$ 420
Financing Allowed
90%
Jason Bauer
License
Manager, Licensed Associate Real Estate Broker

Property Description
FIRST SHOWINGS AT OPEN HOUSE SUNDAY APRIL 27TH 1:00-2:30 PM
Welcome to apartment 6B at 222 Parkville Avenue condominiums in lovely Kensington.
This southwest-facing, sunbathed 3-bedroom, 2-bathroom beauty with two outdoor terraces INCLUDES A DEDICATED PARKING SPACE and a STORAGE unit-PLUS monthly carrying costs are under $500 TOTAL.
Enter the proper foyer-with room for art on the walls-and find to your left a large coat closet as well as another closet with a stacked full-sized, LG washer and dryer. The large and airy kitchen, living and dining area greet you with sunshine streaming in from a wall of windows that lead to the largest of two terraces.
The kitchen is modern and spacious, featuring beautiful quartz countertops, Italian cabinets, and stainless steel, Samsung stove, dishwasher and vented microwave, as well as a Frigidaire Gallery refrigerator. Between the kitchen and living room, you have ample area for a dining table and chairs. The living room is wide and comfortable-perfect for just lounging or entertaining and the expanse of walls leaves plenty of room for all of your furniture.
Rain or shine, the expansive terrace awaits you-opening directly from the living room-with abundant space for outdoor seating and dining. Give your green thumb a workout and plant flowers, herbs, tomatoes (you name it) until your heart's content-with a southwestern exposure, your garden is sure to flourish.
Off the living area is the roomy and peaceful primary bedroom, set apart from the other bedrooms on the opposite side of the unit. This Zen space offers an oversized walk-in closet, abundant room for furniture (even a desk space) plus its own terrace-ideal for morning coffee with a book, or a nightcap.
Anchored by the living area at its center, head through to the other two bedrooms. Each is much more than an afterthought and sizable in its own right. Both are sunny and southwest facing and feature an amply sized closet. Just out in the hallway is the second full bathroom.
Daikin split systems for cooling and heating in each room, lovely floors, and a touch-screen video intercom system complete this wonderful home. And if that wasn't enough, you get your very own, dedicated PARKING SPACE and STORAGE UNIT...included in the price!
222 Parkville Avenue is a well-run, 13-unit, elevator building at the crossroads of some of Brooklyn's loveliest neighborhoods with Ditmas Park and all of its restaurants a stone's throw away, as well as the bucolic expanse of Ocean Parkway with its bike and pedestrian pathways connecting you to Prospect Park and beyond. Everything Brooklyn and NYC have to offer can be found nearby or by taking public transportation: Q, B and F trains, B8, B68, BM1, BM3 and BM4.
Welcome to apartment 6B at 222 Parkville Avenue condominiums in lovely Kensington.
This southwest-facing, sunbathed 3-bedroom, 2-bathroom beauty with two outdoor terraces INCLUDES A DEDICATED PARKING SPACE and a STORAGE unit-PLUS monthly carrying costs are under $500 TOTAL.
Enter the proper foyer-with room for art on the walls-and find to your left a large coat closet as well as another closet with a stacked full-sized, LG washer and dryer. The large and airy kitchen, living and dining area greet you with sunshine streaming in from a wall of windows that lead to the largest of two terraces.
The kitchen is modern and spacious, featuring beautiful quartz countertops, Italian cabinets, and stainless steel, Samsung stove, dishwasher and vented microwave, as well as a Frigidaire Gallery refrigerator. Between the kitchen and living room, you have ample area for a dining table and chairs. The living room is wide and comfortable-perfect for just lounging or entertaining and the expanse of walls leaves plenty of room for all of your furniture.
Rain or shine, the expansive terrace awaits you-opening directly from the living room-with abundant space for outdoor seating and dining. Give your green thumb a workout and plant flowers, herbs, tomatoes (you name it) until your heart's content-with a southwestern exposure, your garden is sure to flourish.
Off the living area is the roomy and peaceful primary bedroom, set apart from the other bedrooms on the opposite side of the unit. This Zen space offers an oversized walk-in closet, abundant room for furniture (even a desk space) plus its own terrace-ideal for morning coffee with a book, or a nightcap.
Anchored by the living area at its center, head through to the other two bedrooms. Each is much more than an afterthought and sizable in its own right. Both are sunny and southwest facing and feature an amply sized closet. Just out in the hallway is the second full bathroom.
Daikin split systems for cooling and heating in each room, lovely floors, and a touch-screen video intercom system complete this wonderful home. And if that wasn't enough, you get your very own, dedicated PARKING SPACE and STORAGE UNIT...included in the price!
222 Parkville Avenue is a well-run, 13-unit, elevator building at the crossroads of some of Brooklyn's loveliest neighborhoods with Ditmas Park and all of its restaurants a stone's throw away, as well as the bucolic expanse of Ocean Parkway with its bike and pedestrian pathways connecting you to Prospect Park and beyond. Everything Brooklyn and NYC have to offer can be found nearby or by taking public transportation: Q, B and F trains, B8, B68, BM1, BM3 and BM4.
FIRST SHOWINGS AT OPEN HOUSE SUNDAY APRIL 27TH 1:00-2:30 PM
Welcome to apartment 6B at 222 Parkville Avenue condominiums in lovely Kensington.
This southwest-facing, sunbathed 3-bedroom, 2-bathroom beauty with two outdoor terraces INCLUDES A DEDICATED PARKING SPACE and a STORAGE unit-PLUS monthly carrying costs are under $500 TOTAL.
Enter the proper foyer-with room for art on the walls-and find to your left a large coat closet as well as another closet with a stacked full-sized, LG washer and dryer. The large and airy kitchen, living and dining area greet you with sunshine streaming in from a wall of windows that lead to the largest of two terraces.
The kitchen is modern and spacious, featuring beautiful quartz countertops, Italian cabinets, and stainless steel, Samsung stove, dishwasher and vented microwave, as well as a Frigidaire Gallery refrigerator. Between the kitchen and living room, you have ample area for a dining table and chairs. The living room is wide and comfortable-perfect for just lounging or entertaining and the expanse of walls leaves plenty of room for all of your furniture.
Rain or shine, the expansive terrace awaits you-opening directly from the living room-with abundant space for outdoor seating and dining. Give your green thumb a workout and plant flowers, herbs, tomatoes (you name it) until your heart's content-with a southwestern exposure, your garden is sure to flourish.
Off the living area is the roomy and peaceful primary bedroom, set apart from the other bedrooms on the opposite side of the unit. This Zen space offers an oversized walk-in closet, abundant room for furniture (even a desk space) plus its own terrace-ideal for morning coffee with a book, or a nightcap.
Anchored by the living area at its center, head through to the other two bedrooms. Each is much more than an afterthought and sizable in its own right. Both are sunny and southwest facing and feature an amply sized closet. Just out in the hallway is the second full bathroom.
Daikin split systems for cooling and heating in each room, lovely floors, and a touch-screen video intercom system complete this wonderful home. And if that wasn't enough, you get your very own, dedicated PARKING SPACE and STORAGE UNIT...included in the price!
222 Parkville Avenue is a well-run, 13-unit, elevator building at the crossroads of some of Brooklyn's loveliest neighborhoods with Ditmas Park and all of its restaurants a stone's throw away, as well as the bucolic expanse of Ocean Parkway with its bike and pedestrian pathways connecting you to Prospect Park and beyond. Everything Brooklyn and NYC have to offer can be found nearby or by taking public transportation: Q, B and F trains, B8, B68, BM1, BM3 and BM4.
Welcome to apartment 6B at 222 Parkville Avenue condominiums in lovely Kensington.
This southwest-facing, sunbathed 3-bedroom, 2-bathroom beauty with two outdoor terraces INCLUDES A DEDICATED PARKING SPACE and a STORAGE unit-PLUS monthly carrying costs are under $500 TOTAL.
Enter the proper foyer-with room for art on the walls-and find to your left a large coat closet as well as another closet with a stacked full-sized, LG washer and dryer. The large and airy kitchen, living and dining area greet you with sunshine streaming in from a wall of windows that lead to the largest of two terraces.
The kitchen is modern and spacious, featuring beautiful quartz countertops, Italian cabinets, and stainless steel, Samsung stove, dishwasher and vented microwave, as well as a Frigidaire Gallery refrigerator. Between the kitchen and living room, you have ample area for a dining table and chairs. The living room is wide and comfortable-perfect for just lounging or entertaining and the expanse of walls leaves plenty of room for all of your furniture.
Rain or shine, the expansive terrace awaits you-opening directly from the living room-with abundant space for outdoor seating and dining. Give your green thumb a workout and plant flowers, herbs, tomatoes (you name it) until your heart's content-with a southwestern exposure, your garden is sure to flourish.
Off the living area is the roomy and peaceful primary bedroom, set apart from the other bedrooms on the opposite side of the unit. This Zen space offers an oversized walk-in closet, abundant room for furniture (even a desk space) plus its own terrace-ideal for morning coffee with a book, or a nightcap.
Anchored by the living area at its center, head through to the other two bedrooms. Each is much more than an afterthought and sizable in its own right. Both are sunny and southwest facing and feature an amply sized closet. Just out in the hallway is the second full bathroom.
Daikin split systems for cooling and heating in each room, lovely floors, and a touch-screen video intercom system complete this wonderful home. And if that wasn't enough, you get your very own, dedicated PARKING SPACE and STORAGE UNIT...included in the price!
222 Parkville Avenue is a well-run, 13-unit, elevator building at the crossroads of some of Brooklyn's loveliest neighborhoods with Ditmas Park and all of its restaurants a stone's throw away, as well as the bucolic expanse of Ocean Parkway with its bike and pedestrian pathways connecting you to Prospect Park and beyond. Everything Brooklyn and NYC have to offer can be found nearby or by taking public transportation: Q, B and F trains, B8, B68, BM1, BM3 and BM4.
Listing Courtesy of Corcoran Group
Care to take a look at this property?
Apartment Features
A/C
Washer / Dryer
Outdoor
Balcony


Building Details [222 Parkville Avenue]
Ownership
Condo
Service Level
Video Intercom
Access
Elevator
Pet Policy
Pets Allowed
Block/Lot
5428/7501
Building Size
48'x100'
Zoning
R7A
Building Type
Low-Rise
Age
Post-War
Year Built
2017
Floors/Apts
7/13
Lot Size
48'x65'
Building Amenities
Garage
Roof Deck
Mortgage Calculator in [US Dollars]

This information is not verified for authenticity or accuracy and is not guaranteed and may not reflect all real estate activity in the market.
©2025 REBNY Listing Service, Inc. All rights reserved.
Additional building data provided by On-Line Residential [OLR].
All information furnished regarding property for sale, rental or financing is from sources deemed reliable, but no warranty or representation is made as to the accuracy thereof and same is submitted subject to errors, omissions, change of price, rental or other conditions, prior sale, lease or financing or withdrawal without notice. All dimensions are approximate. For exact dimensions, you must hire your own architect or engineer.

















 Fair Housing
Fair Housing