
Rooms
4.5
Bedrooms
2
Bathrooms
2
Status
Active
Maintenance [Monthly]
$ 3,486
Financing Allowed
75%
Jason Bauer
License
Manager, Licensed Associate Real Estate Broker

Property Description
Just Listed & Showing daily by Appointment . Be it your Pied-a-Terre or Primary Residence, this 2 Bed / 2 Bath (Convertible 3) home will greet you with a gracious and spacious welcome providing a flexible floor plan in a full service coop conveniently located at the center of everything.
A Sunny Living & Dining space with East-Facing Oversized Windows and White Oak Hardwood Planks beneath your feet shines bright by day, glows at night and serves as the perfect backdrop for entertaining that will place you at the center of it all with its discreet yet OPEN KITCHEN dressed with New Appliances, Soapstone Counters and Bar Seating.
Separated from the Living Space is the Bedroom Wing providing …
. a KING SIZE ENSUITE PRIMARY BEDROOM with SUNROOM offering E, S & W exposures, countless CUSTOM FITTED CLOSETS and a Bathroom separate from the SHOWER for privacy.
. a LARGE South-Facing SECOND BEDROOM outfitted with Custom Built-Ins for your collection of Books or Stuffed Animals
. a SECOND BATHROOM with WINDOW & TUB.
. A Hallway filled with more CUSTOM CLOSETS
Please Note: ELECTRIC is provided at a very LOW Monthly FLAT-RATE of $145.39. Internet service is included in Maintenance.
The Carlton Regency is a Full Service Coop impeccably maintained by a staff of 13 led by a Resident Manager with Full Time Doorman, Concierge, Handymen and Porters. It is the very ultimate in CONVENIENT, EASY and CIVILIZED LIVING offering a Roof Deck with Panoramic views, a Landscaped Garden, Fitness Center, Package Room, Bike Room, Two Laundry Rooms and (wait-listed) Storage.
The Carlton Regency is Pied-a-Terre, Guarantor and Co-Purchaser Friendly. No Dogs. PLEASE NOTE: The Seller will absorb the current assessment of $645.74/mo. running through 9/30/26 for the installation of 4 new high speed elevators.
A Sunny Living & Dining space with East-Facing Oversized Windows and White Oak Hardwood Planks beneath your feet shines bright by day, glows at night and serves as the perfect backdrop for entertaining that will place you at the center of it all with its discreet yet OPEN KITCHEN dressed with New Appliances, Soapstone Counters and Bar Seating.
Separated from the Living Space is the Bedroom Wing providing …
. a KING SIZE ENSUITE PRIMARY BEDROOM with SUNROOM offering E, S & W exposures, countless CUSTOM FITTED CLOSETS and a Bathroom separate from the SHOWER for privacy.
. a LARGE South-Facing SECOND BEDROOM outfitted with Custom Built-Ins for your collection of Books or Stuffed Animals
. a SECOND BATHROOM with WINDOW & TUB.
. A Hallway filled with more CUSTOM CLOSETS
Please Note: ELECTRIC is provided at a very LOW Monthly FLAT-RATE of $145.39. Internet service is included in Maintenance.
The Carlton Regency is a Full Service Coop impeccably maintained by a staff of 13 led by a Resident Manager with Full Time Doorman, Concierge, Handymen and Porters. It is the very ultimate in CONVENIENT, EASY and CIVILIZED LIVING offering a Roof Deck with Panoramic views, a Landscaped Garden, Fitness Center, Package Room, Bike Room, Two Laundry Rooms and (wait-listed) Storage.
The Carlton Regency is Pied-a-Terre, Guarantor and Co-Purchaser Friendly. No Dogs. PLEASE NOTE: The Seller will absorb the current assessment of $645.74/mo. running through 9/30/26 for the installation of 4 new high speed elevators.
Just Listed & Showing daily by Appointment . Be it your Pied-a-Terre or Primary Residence, this 2 Bed / 2 Bath (Convertible 3) home will greet you with a gracious and spacious welcome providing a flexible floor plan in a full service coop conveniently located at the center of everything.
A Sunny Living & Dining space with East-Facing Oversized Windows and White Oak Hardwood Planks beneath your feet shines bright by day, glows at night and serves as the perfect backdrop for entertaining that will place you at the center of it all with its discreet yet OPEN KITCHEN dressed with New Appliances, Soapstone Counters and Bar Seating.
Separated from the Living Space is the Bedroom Wing providing …
. a KING SIZE ENSUITE PRIMARY BEDROOM with SUNROOM offering E, S & W exposures, countless CUSTOM FITTED CLOSETS and a Bathroom separate from the SHOWER for privacy.
. a LARGE South-Facing SECOND BEDROOM outfitted with Custom Built-Ins for your collection of Books or Stuffed Animals
. a SECOND BATHROOM with WINDOW & TUB.
. A Hallway filled with more CUSTOM CLOSETS
Please Note: ELECTRIC is provided at a very LOW Monthly FLAT-RATE of $145.39. Internet service is included in Maintenance.
The Carlton Regency is a Full Service Coop impeccably maintained by a staff of 13 led by a Resident Manager with Full Time Doorman, Concierge, Handymen and Porters. It is the very ultimate in CONVENIENT, EASY and CIVILIZED LIVING offering a Roof Deck with Panoramic views, a Landscaped Garden, Fitness Center, Package Room, Bike Room, Two Laundry Rooms and (wait-listed) Storage.
The Carlton Regency is Pied-a-Terre, Guarantor and Co-Purchaser Friendly. No Dogs. PLEASE NOTE: The Seller will absorb the current assessment of $645.74/mo. running through 9/30/26 for the installation of 4 new high speed elevators.
A Sunny Living & Dining space with East-Facing Oversized Windows and White Oak Hardwood Planks beneath your feet shines bright by day, glows at night and serves as the perfect backdrop for entertaining that will place you at the center of it all with its discreet yet OPEN KITCHEN dressed with New Appliances, Soapstone Counters and Bar Seating.
Separated from the Living Space is the Bedroom Wing providing …
. a KING SIZE ENSUITE PRIMARY BEDROOM with SUNROOM offering E, S & W exposures, countless CUSTOM FITTED CLOSETS and a Bathroom separate from the SHOWER for privacy.
. a LARGE South-Facing SECOND BEDROOM outfitted with Custom Built-Ins for your collection of Books or Stuffed Animals
. a SECOND BATHROOM with WINDOW & TUB.
. A Hallway filled with more CUSTOM CLOSETS
Please Note: ELECTRIC is provided at a very LOW Monthly FLAT-RATE of $145.39. Internet service is included in Maintenance.
The Carlton Regency is a Full Service Coop impeccably maintained by a staff of 13 led by a Resident Manager with Full Time Doorman, Concierge, Handymen and Porters. It is the very ultimate in CONVENIENT, EASY and CIVILIZED LIVING offering a Roof Deck with Panoramic views, a Landscaped Garden, Fitness Center, Package Room, Bike Room, Two Laundry Rooms and (wait-listed) Storage.
The Carlton Regency is Pied-a-Terre, Guarantor and Co-Purchaser Friendly. No Dogs. PLEASE NOTE: The Seller will absorb the current assessment of $645.74/mo. running through 9/30/26 for the installation of 4 new high speed elevators.
Listing Courtesy of Maxwell Jacobs, Inc.
Care to take a look at this property?
Apartment Features
A/C [Through the Wall]

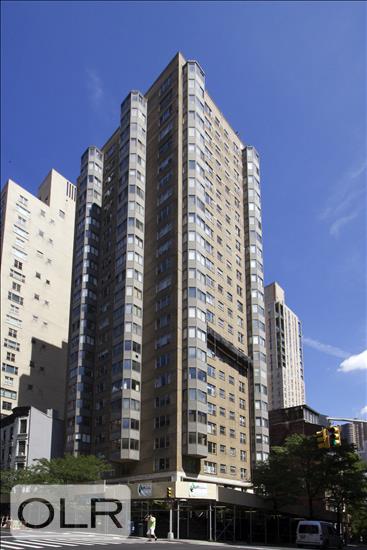
Building Details [137 East 36th Street]
Ownership
Co-op
Service Level
Full Service
Access
Elevator
Pet Policy
No Pets
Block/Lot
892/25
Building Type
High-Rise
Age
Post-War
Year Built
1966
Floors/Apts
26/233
Building Amenities
Bike Room
Fitness Facility
Garden
Laundry Rooms
Private Storage
Roof Deck
Building Statistics
$ 783 APPSF
Closed Sales Data [Last 12 Months]
Mortgage Calculator in [US Dollars]

This information is not verified for authenticity or accuracy and is not guaranteed and may not reflect all real estate activity in the market.
©2025 REBNY Listing Service, Inc. All rights reserved.
Additional building data provided by On-Line Residential [OLR].
All information furnished regarding property for sale, rental or financing is from sources deemed reliable, but no warranty or representation is made as to the accuracy thereof and same is submitted subject to errors, omissions, change of price, rental or other conditions, prior sale, lease or financing or withdrawal without notice. All dimensions are approximate. For exact dimensions, you must hire your own architect or engineer.
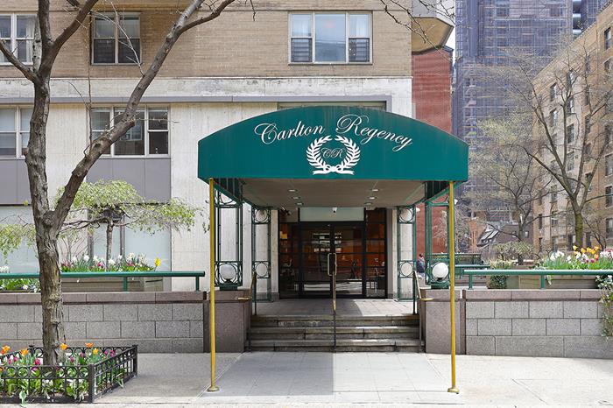
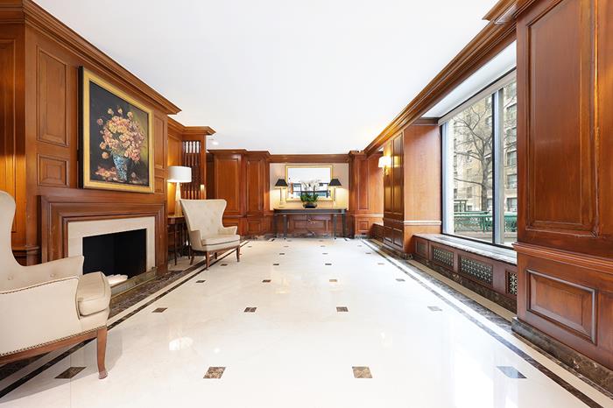
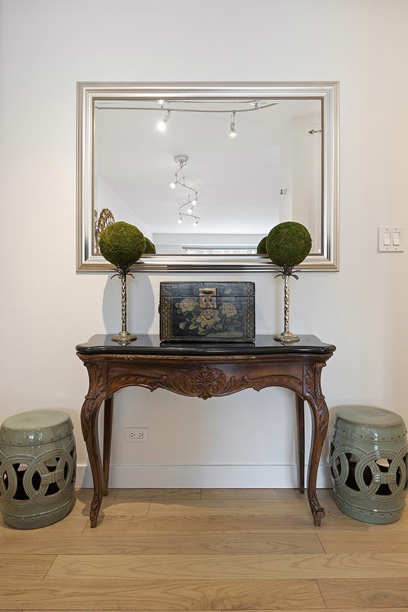
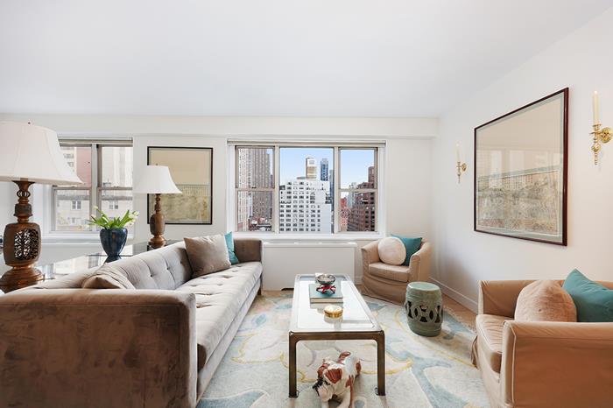
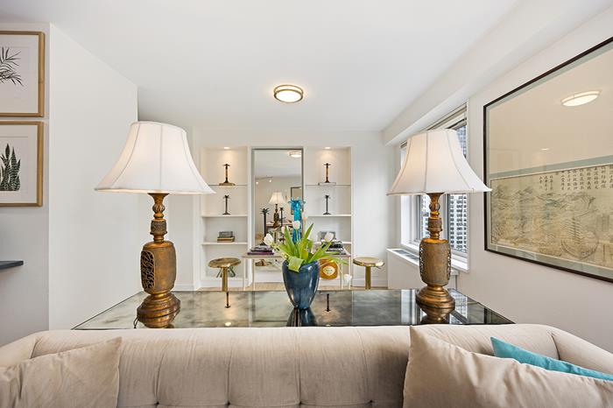
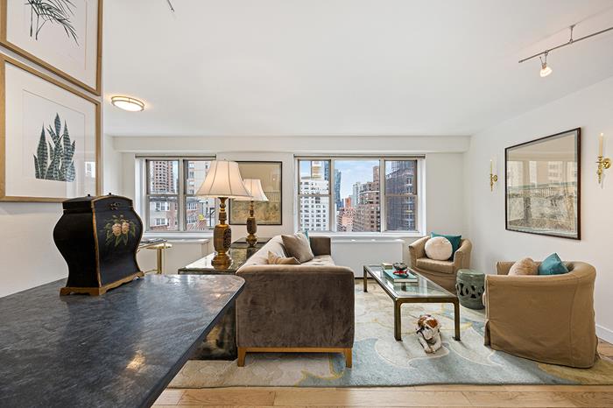
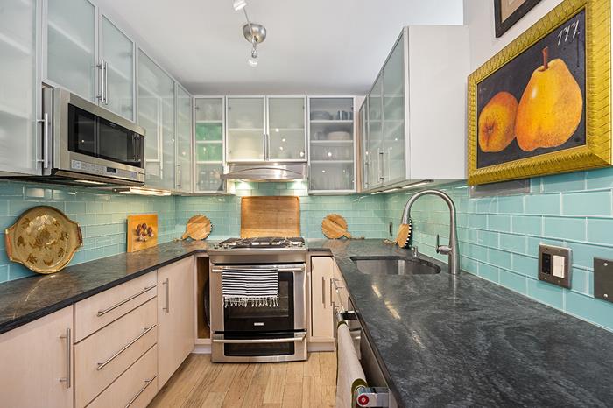

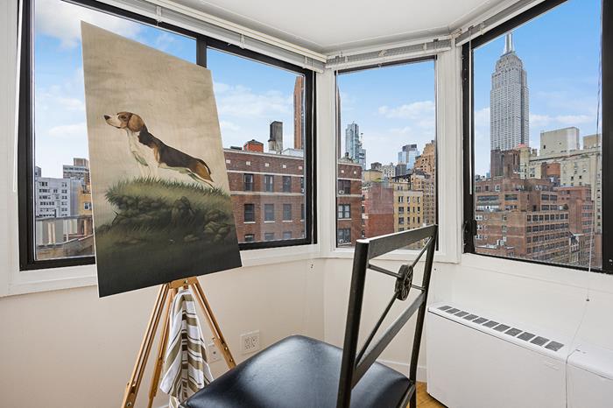
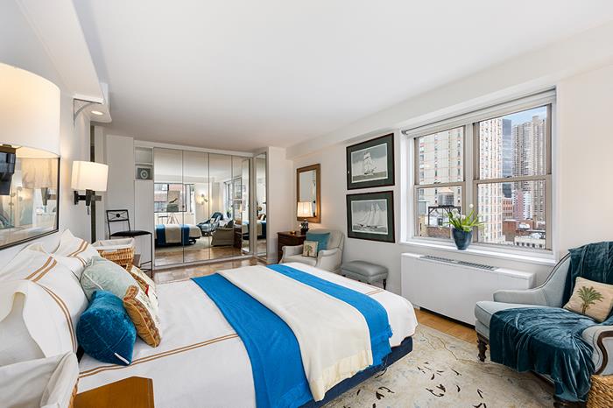
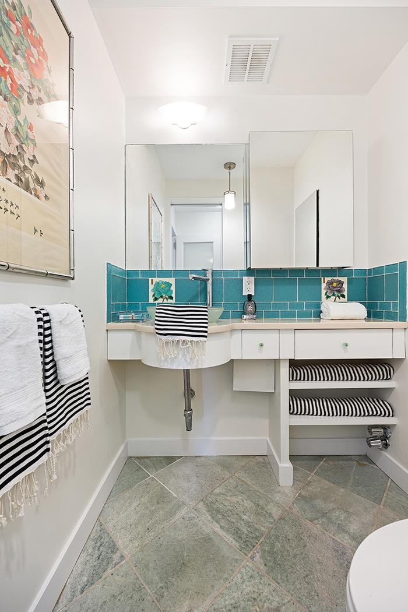
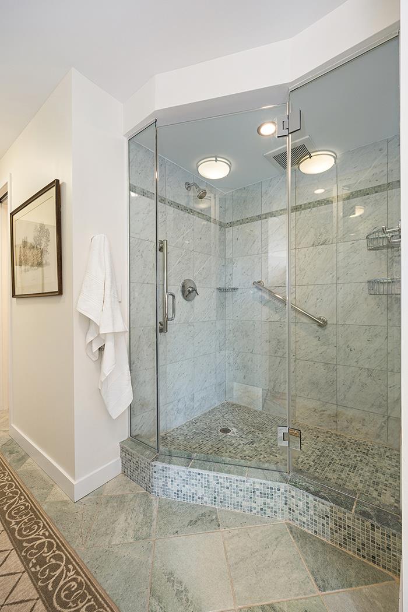
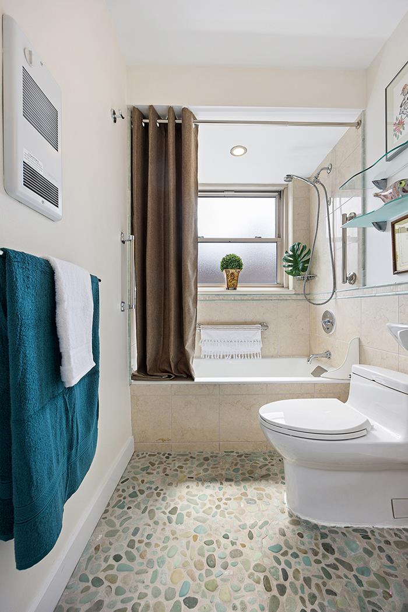
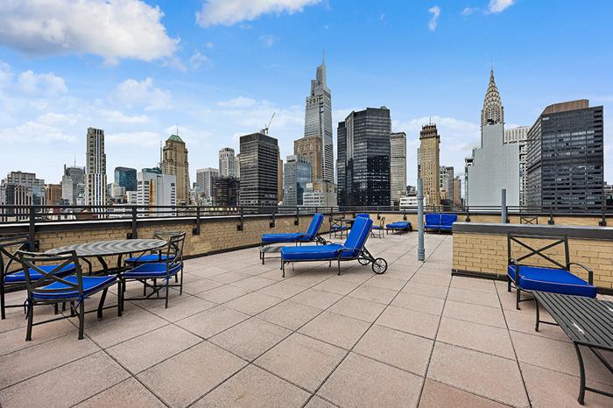
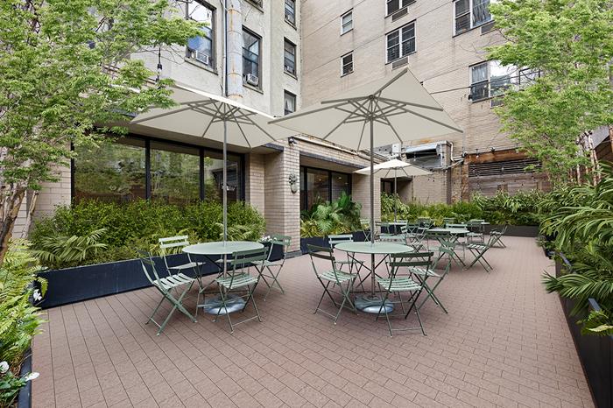
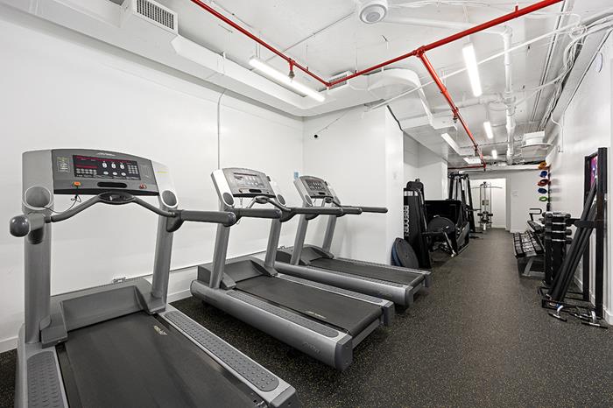
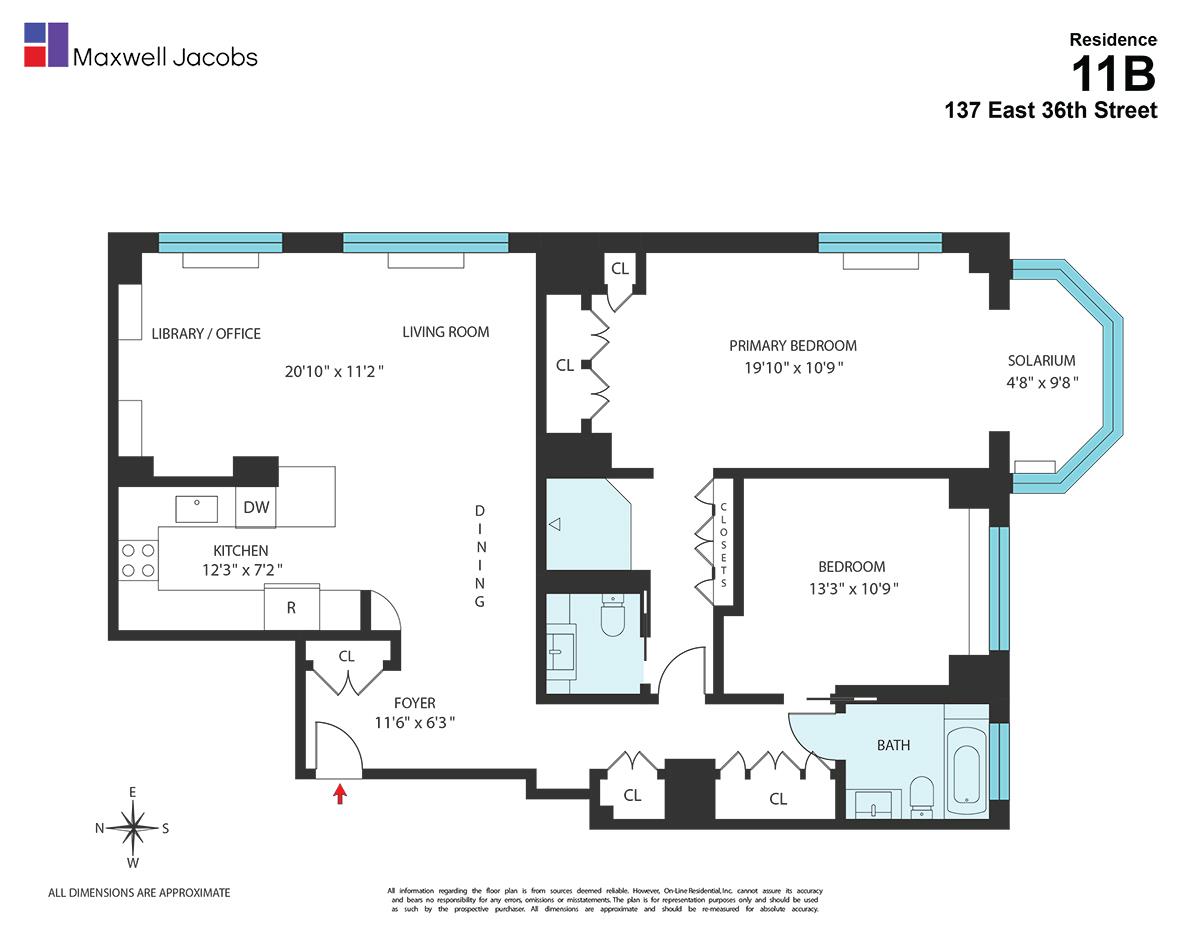




 Fair Housing
Fair Housing