
Ownership
Multi-Family
Lot Size
20'x100'
Floors/Apts
3/2
Status
Active
Real Estate Taxes
[Per Annum]
$ 3,500
Building Type
Townhouse
Building Size
20'x45'
Year Built
1899
ASF/ASM
2,700/251
Jason Bauer
License
Manager, Licensed Associate Real Estate Broker

Property Description
A beautifully proportioned, 20-foot-wide three-story townhouse offers a timeless blend of original detail and potential. Located in Bedford-Stuyvesant, and close enough to Bushwick to enjoy the best of both neighborhoods, the bright, high-ceilinged home retains many classic townhouse features. Five ornamental mantels, original crown molding, and timeless wainscoting add warmth and charm to this circa 1899 residence. Currently configured as a legal two-family, the layout includes a five-room rental on the top floor and an owner's duplex plus cellar below, with access to both front and rear south-facing garden. The home will be delivered vacant, allowing for a seamless conversion to a spacious single-family if desired. The entire property is accessible from the parlor-floor entry, offering flexibility in how the space is used. An open garden level is both versatile and inviting, with direct access to a private backyard, perfect for creating your complete indoor-outdoor retreat. Surrounded by parks, playgrounds, and community gardens, as well as many shopping and dining options, 699 Decatur is an ideal location. Nearby to transportation, terrific for anyone looking to enjoy both tranquility and convenience in one of Brooklyn’s most vibrant neighborhoods.
A beautifully proportioned, 20-foot-wide three-story townhouse offers a timeless blend of original detail and potential. Located in Bedford-Stuyvesant, and close enough to Bushwick to enjoy the best of both neighborhoods, the bright, high-ceilinged home retains many classic townhouse features. Five ornamental mantels, original crown molding, and timeless wainscoting add warmth and charm to this circa 1899 residence. Currently configured as a legal two-family, the layout includes a five-room rental on the top floor and an owner's duplex plus cellar below, with access to both front and rear south-facing garden. The home will be delivered vacant, allowing for a seamless conversion to a spacious single-family if desired. The entire property is accessible from the parlor-floor entry, offering flexibility in how the space is used. An open garden level is both versatile and inviting, with direct access to a private backyard, perfect for creating your complete indoor-outdoor retreat. Surrounded by parks, playgrounds, and community gardens, as well as many shopping and dining options, 699 Decatur is an ideal location. Nearby to transportation, terrific for anyone looking to enjoy both tranquility and convenience in one of Brooklyn’s most vibrant neighborhoods.
Listing Courtesy of Keller Williams Realty Empire
Care to take a look at this property?


Building Details [699 Decatur Street]
Ownership
Multi-Family
Service Level
None
Access
Walk-up
Block/Lot
1502/47
Building Size
20'x45'
Zoning
R6
Building Type
Townhouse
Year Built
1899
Floors/Apts
3/2
Lot Size
20'x100'
Building Amenities
Garden
Mortgage Calculator in [US Dollars]

This information is not verified for authenticity or accuracy and is not guaranteed and may not reflect all real estate activity in the market.
©2025 REBNY Listing Service, Inc. All rights reserved.
Additional building data provided by On-Line Residential [OLR].
All information furnished regarding property for sale, rental or financing is from sources deemed reliable, but no warranty or representation is made as to the accuracy thereof and same is submitted subject to errors, omissions, change of price, rental or other conditions, prior sale, lease or financing or withdrawal without notice. All dimensions are approximate. For exact dimensions, you must hire your own architect or engineer.
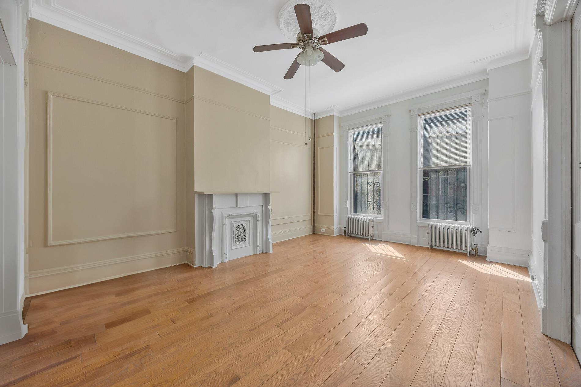
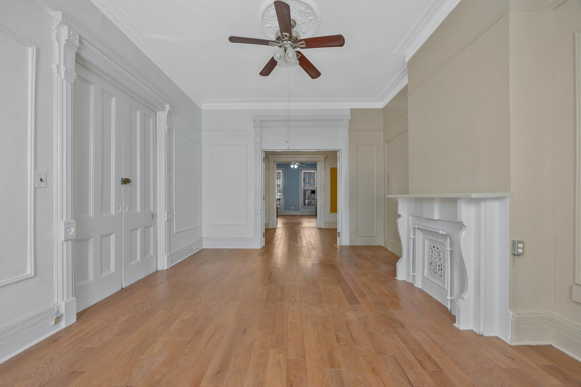
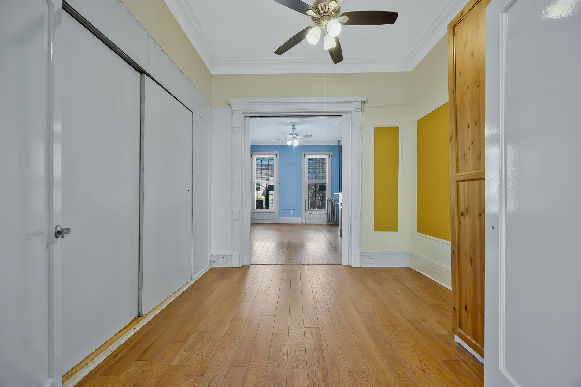
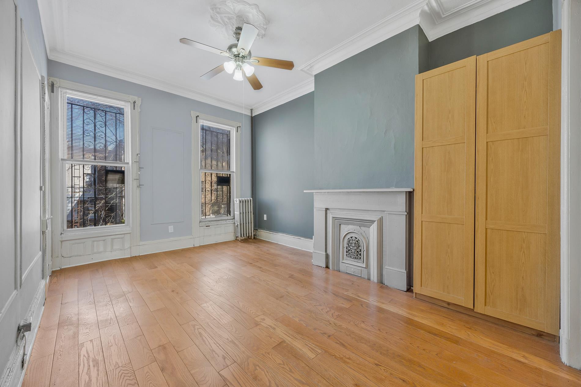
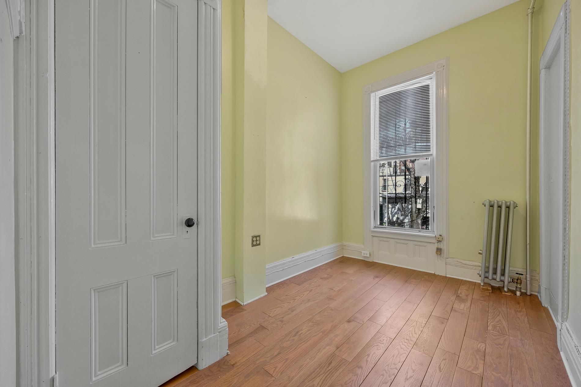
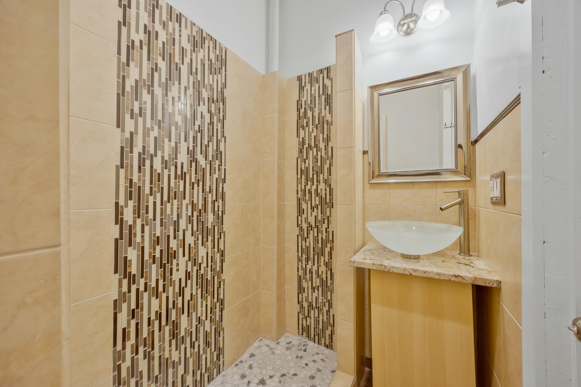
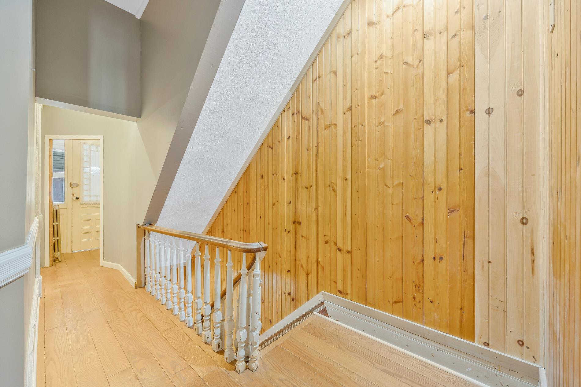
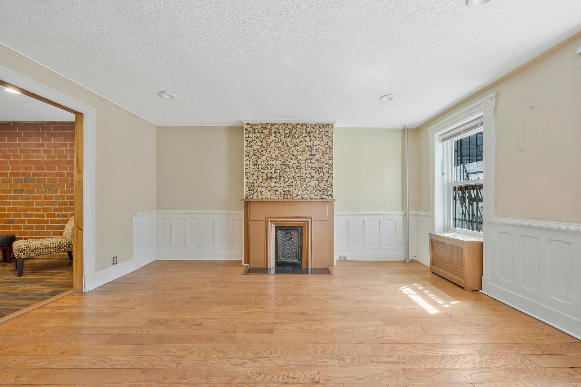
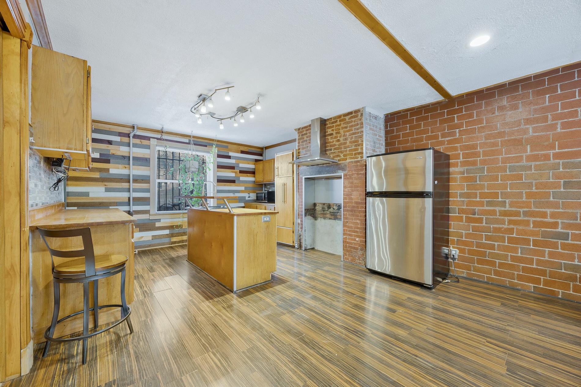
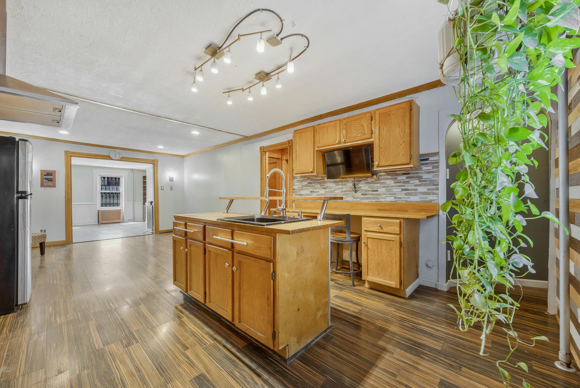
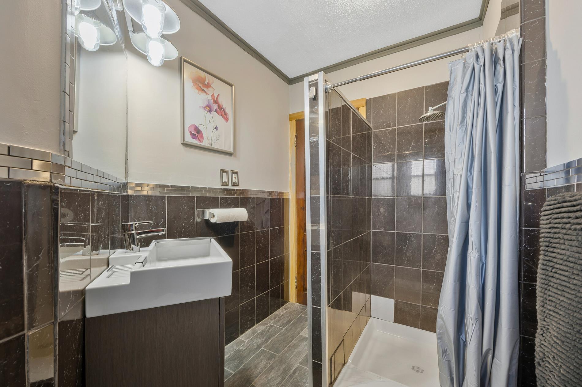
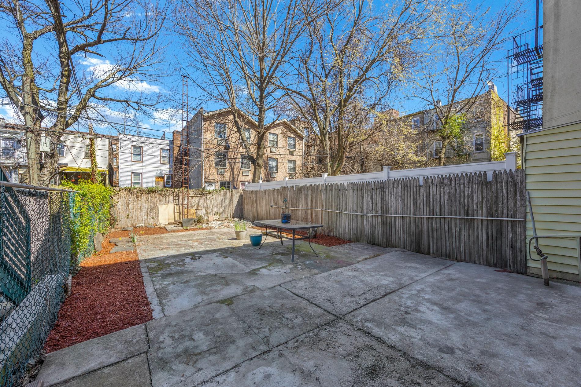
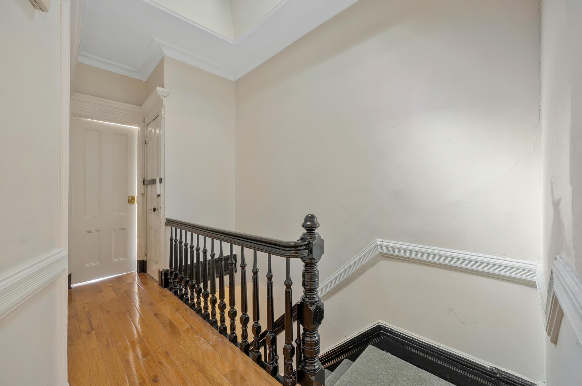
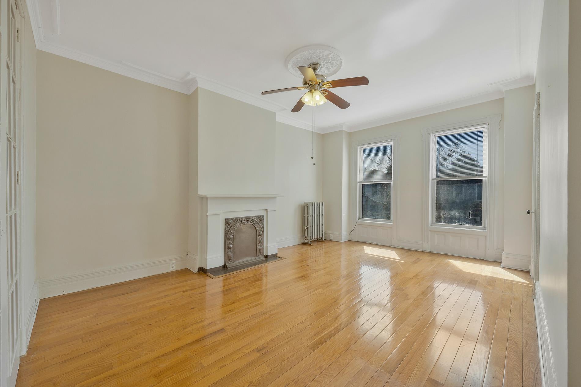
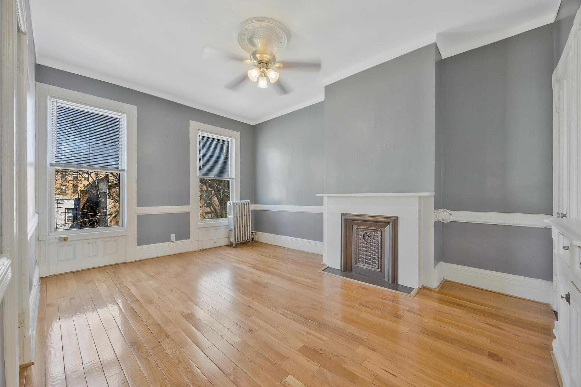
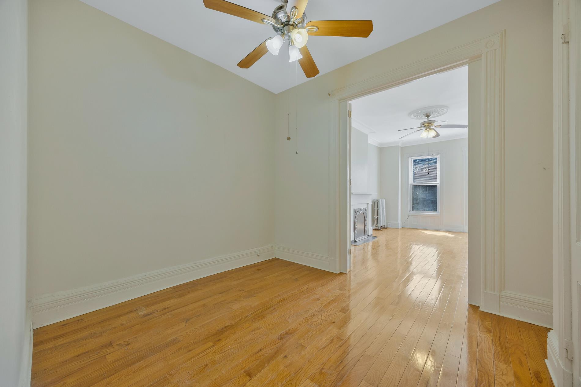
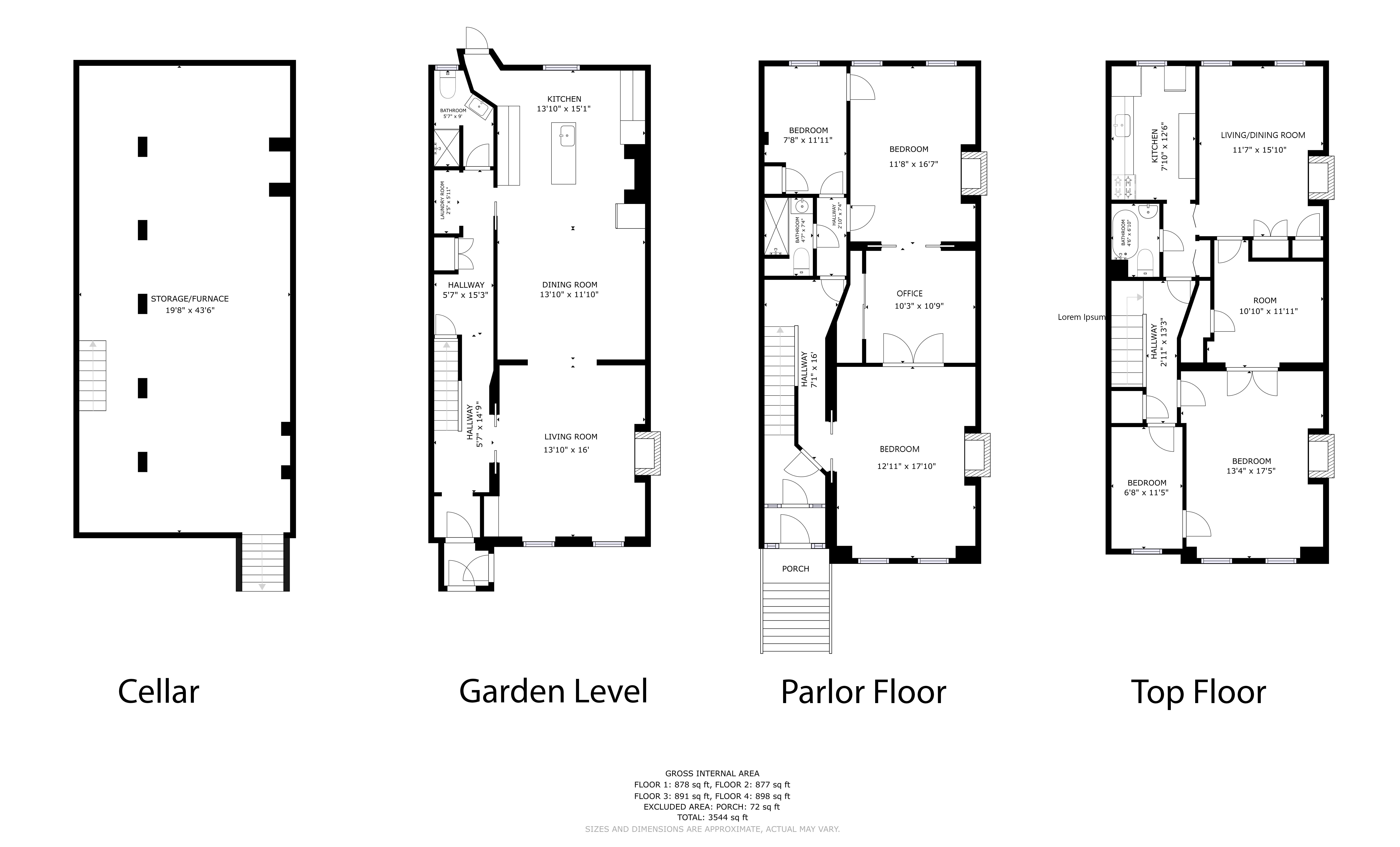




 Fair Housing
Fair Housing