
Ownership
Multi-Family
Lot Size
16'x81'
Floors/Apts
2/2
Status
Active
Real Estate Taxes
[Per Annum]
$ 8,940
Building Type
House
Building Size
16'x31'
Year Built
1945
ASF/ASM
1,422/132
Jason Bauer
License
Manager, Licensed Associate Real Estate Broker

Property Description
Best of Both Worlds!
Welcome to 67-92 Austin Street - a pristine 3-bedroom, 2.5-bathroom single-family home featuring a garage and a private backyard in the heart of Forest Hills.
Upon entering, you are greeted by a bright and airy open-concept living and dining area. This level showcases wide plank oak floors, elegant crown molding, and a stylish powder room. The large sliding doors creates seamless access to the backyard deck from the kitchen and dining area. A sleek designed kitchen is outfitted with custom cabinetry, Quartzite countertops and matching backsplash, as well as Bosch stainless steel appliances.
Upstairs, there are two spacious bedrooms, each with custom closets. There is a beautifully renovated windowed bathroom with sophisticated brass fixtures.
The lower level offers a sizable third bedroom with an en-suite bathroom and direct access to the backyard. This level also includes a separate laundry room with a brand-new washer and dryer, as well as an attached one-car garage.
Additional highlights include newly installed HVAC units, recessed lighting, custom-built radiator covers, and new windows throughout the home.
Ideally situated just moments from the vibrant shops and restaurants on Austin Street, and within easy reach of the F, E, M, and R subway lines, this fabulous home effortlessly combines stylish design and the comfort of suburban living-all while enjoying the unbeatable convenience of New York City.
Welcome to 67-92 Austin Street - a pristine 3-bedroom, 2.5-bathroom single-family home featuring a garage and a private backyard in the heart of Forest Hills.
Upon entering, you are greeted by a bright and airy open-concept living and dining area. This level showcases wide plank oak floors, elegant crown molding, and a stylish powder room. The large sliding doors creates seamless access to the backyard deck from the kitchen and dining area. A sleek designed kitchen is outfitted with custom cabinetry, Quartzite countertops and matching backsplash, as well as Bosch stainless steel appliances.
Upstairs, there are two spacious bedrooms, each with custom closets. There is a beautifully renovated windowed bathroom with sophisticated brass fixtures.
The lower level offers a sizable third bedroom with an en-suite bathroom and direct access to the backyard. This level also includes a separate laundry room with a brand-new washer and dryer, as well as an attached one-car garage.
Additional highlights include newly installed HVAC units, recessed lighting, custom-built radiator covers, and new windows throughout the home.
Ideally situated just moments from the vibrant shops and restaurants on Austin Street, and within easy reach of the F, E, M, and R subway lines, this fabulous home effortlessly combines stylish design and the comfort of suburban living-all while enjoying the unbeatable convenience of New York City.
Best of Both Worlds!
Welcome to 67-92 Austin Street - a pristine 3-bedroom, 2.5-bathroom single-family home featuring a garage and a private backyard in the heart of Forest Hills.
Upon entering, you are greeted by a bright and airy open-concept living and dining area. This level showcases wide plank oak floors, elegant crown molding, and a stylish powder room. The large sliding doors creates seamless access to the backyard deck from the kitchen and dining area. A sleek designed kitchen is outfitted with custom cabinetry, Quartzite countertops and matching backsplash, as well as Bosch stainless steel appliances.
Upstairs, there are two spacious bedrooms, each with custom closets. There is a beautifully renovated windowed bathroom with sophisticated brass fixtures.
The lower level offers a sizable third bedroom with an en-suite bathroom and direct access to the backyard. This level also includes a separate laundry room with a brand-new washer and dryer, as well as an attached one-car garage.
Additional highlights include newly installed HVAC units, recessed lighting, custom-built radiator covers, and new windows throughout the home.
Ideally situated just moments from the vibrant shops and restaurants on Austin Street, and within easy reach of the F, E, M, and R subway lines, this fabulous home effortlessly combines stylish design and the comfort of suburban living-all while enjoying the unbeatable convenience of New York City.
Welcome to 67-92 Austin Street - a pristine 3-bedroom, 2.5-bathroom single-family home featuring a garage and a private backyard in the heart of Forest Hills.
Upon entering, you are greeted by a bright and airy open-concept living and dining area. This level showcases wide plank oak floors, elegant crown molding, and a stylish powder room. The large sliding doors creates seamless access to the backyard deck from the kitchen and dining area. A sleek designed kitchen is outfitted with custom cabinetry, Quartzite countertops and matching backsplash, as well as Bosch stainless steel appliances.
Upstairs, there are two spacious bedrooms, each with custom closets. There is a beautifully renovated windowed bathroom with sophisticated brass fixtures.
The lower level offers a sizable third bedroom with an en-suite bathroom and direct access to the backyard. This level also includes a separate laundry room with a brand-new washer and dryer, as well as an attached one-car garage.
Additional highlights include newly installed HVAC units, recessed lighting, custom-built radiator covers, and new windows throughout the home.
Ideally situated just moments from the vibrant shops and restaurants on Austin Street, and within easy reach of the F, E, M, and R subway lines, this fabulous home effortlessly combines stylish design and the comfort of suburban living-all while enjoying the unbeatable convenience of New York City.
Listing Courtesy of Brown Harris Stevens Residential Sales LLC
Care to take a look at this property?
Apartment Features
A/C
Outdoor
Terrace


Building Details [67-92 Austin Street]
Ownership
Multi-Family
Service Level
None
Access
Walk-up
Block/Lot
3166/59
Building Size
16'x31'
Zoning
R4B
Building Type
House
Year Built
1945
Floors/Apts
2/2
Lot Size
16'x81'
Building Amenities
Garage
Laundry Rooms
Mortgage Calculator in [US Dollars]

This information is not verified for authenticity or accuracy and is not guaranteed and may not reflect all real estate activity in the market.
©2025 REBNY Listing Service, Inc. All rights reserved.
Additional building data provided by On-Line Residential [OLR].
All information furnished regarding property for sale, rental or financing is from sources deemed reliable, but no warranty or representation is made as to the accuracy thereof and same is submitted subject to errors, omissions, change of price, rental or other conditions, prior sale, lease or financing or withdrawal without notice. All dimensions are approximate. For exact dimensions, you must hire your own architect or engineer.
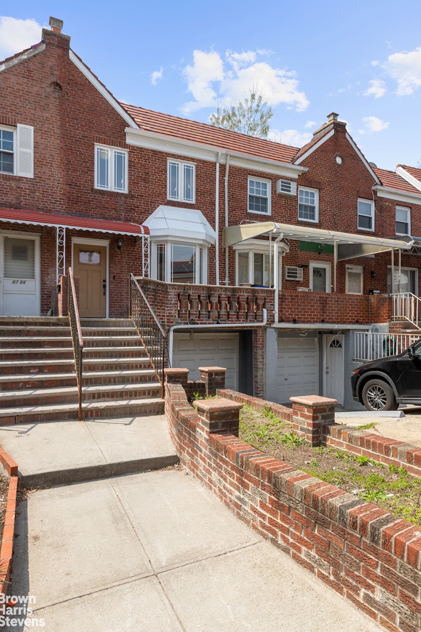
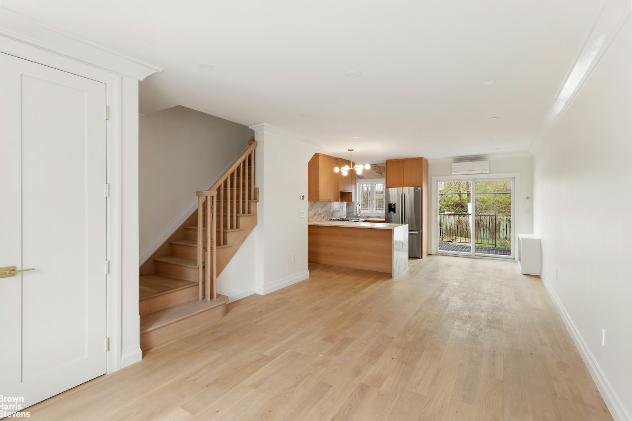
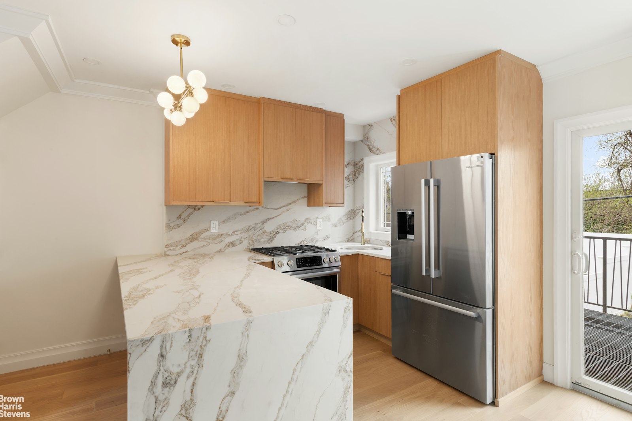
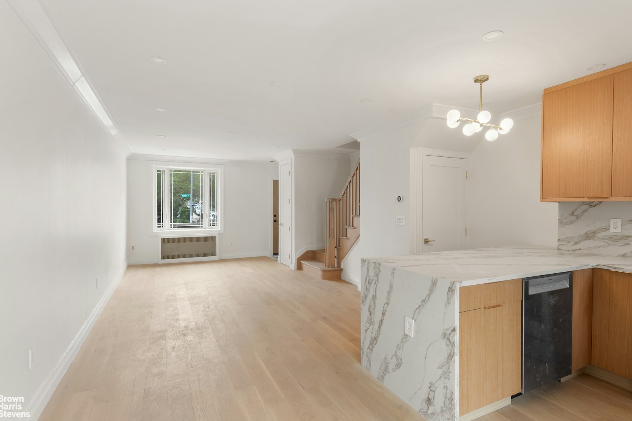
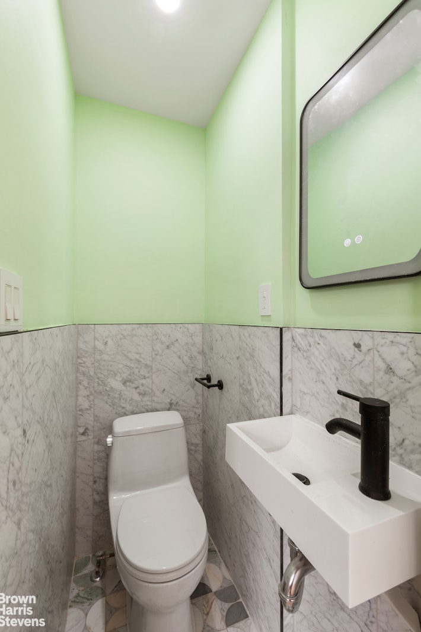
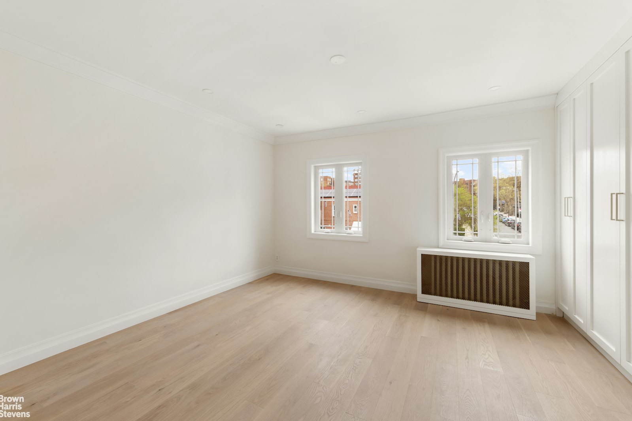
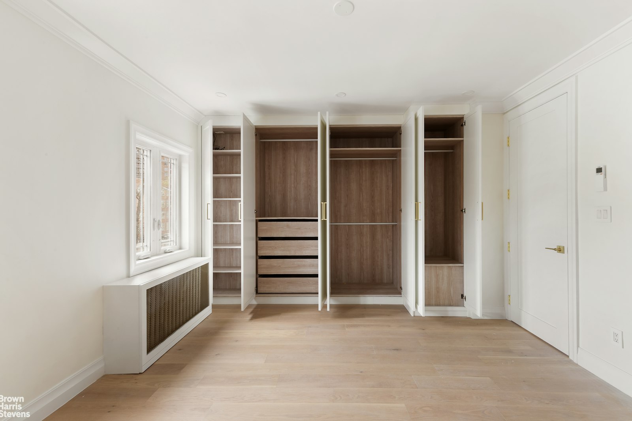
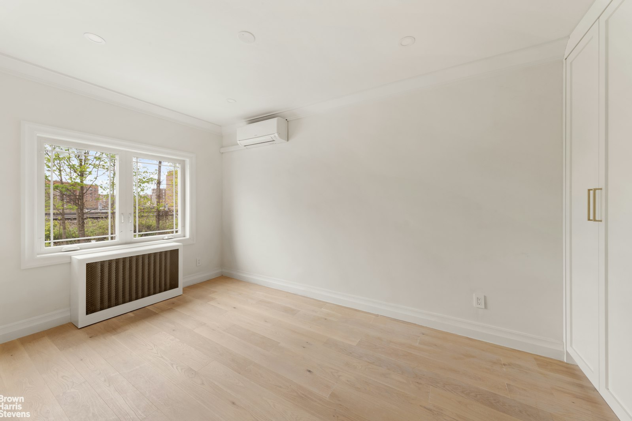
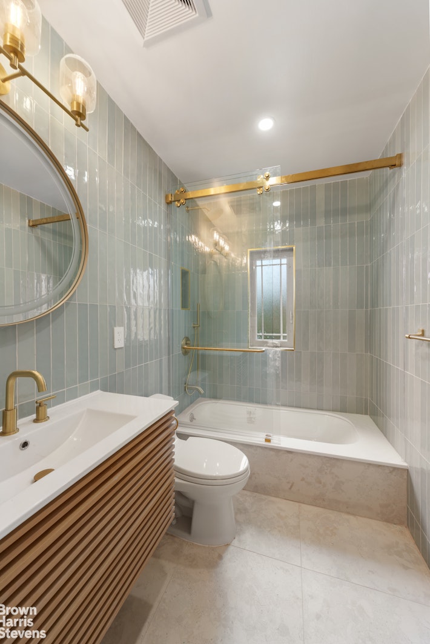
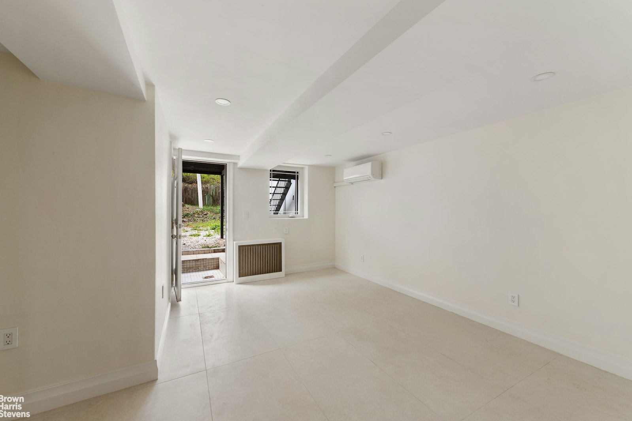
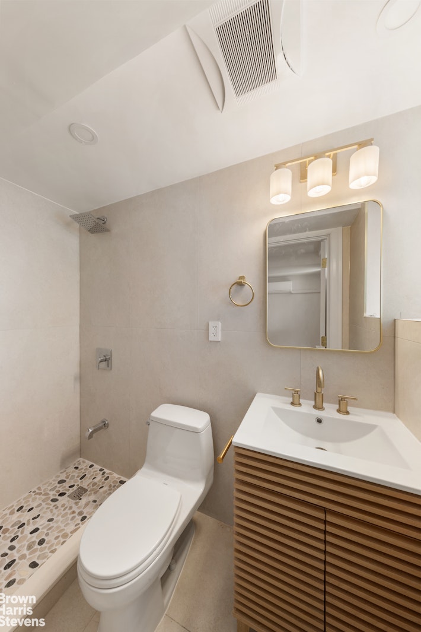
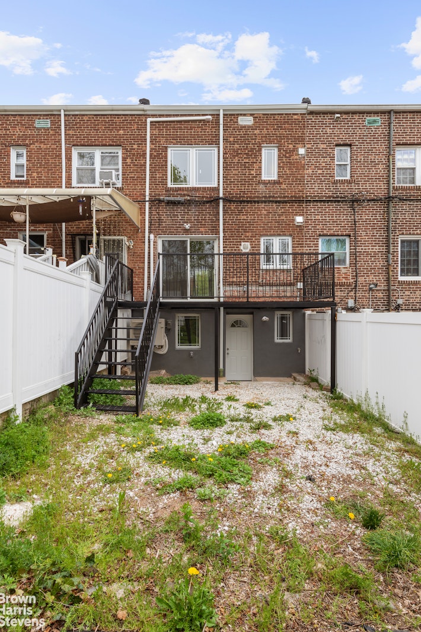
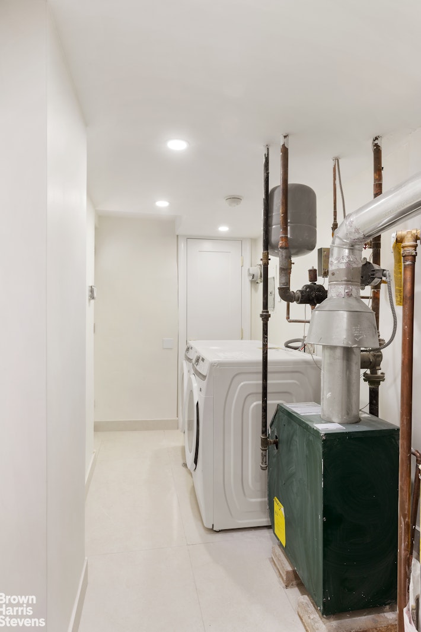




 Fair Housing
Fair Housing