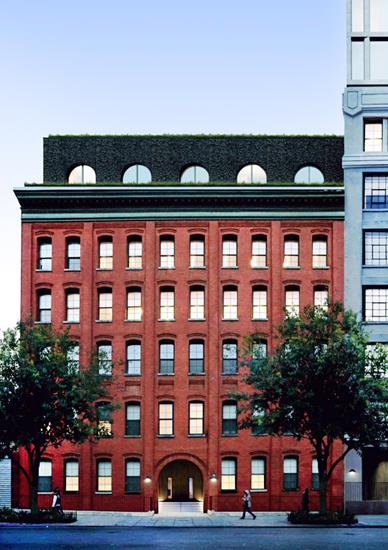
Jason Bauer
Manager, Licensed Associate Real Estate Broker

Property Description
Perched atop one of DUMBO's most iconic buildings, this extraordinary penthouse spans the entire top floor and offers over 3,000 square feet of meticulously designed interior space, paired with breathtaking 360-degree views of the East River, Manhattan Bridge, and Lower Manhattan skyline. With three spacious bedrooms, two-and-a-half bathrooms, soaring 11-foot ceilings, and two private outdoor areas, this home sets a new standard for elevated Brooklyn living.
The residence features more than 1,500 square feet of beautifully landscaped outdoor space by Future Green Studio, Summerhill, and Organic Gardener. A large terrace comfortably accommodates a 14-person dining table, an irrigated dog run, and a fully equipped outdoor kitchen with a Rockwell grill and dual refrigerator drawer.
A striking LED-lit Thermory Ash staircase leads to a private rooftop escape, complete with a custom Struxure pergola, dual Bromic heaters, an automated sunroof, and a privacy screen. Nearby, a resort-style spa area offers a six-person Diamond Spas jacuzzi, a Renu Therapy cold plunge, tanning beds, and an outdoor shower, creating a truly unparalleled urban oasis.
Inside, a private elevator with a custom Future Automation security door opens into a sunlit entry foyer with built-in storage and a powder room. The open-concept living, dining, and kitchen area offers expansive views of the skyline and bridges. A custom Rifra kitchen anchors the space with dual waterfall islands, bespoke cabinetry, a walk-in pantry, a TopBrewer coffee and beverage station, and integrated appliances from Miele and U-Line.
Adjacent to the main living space are a sleek den and a tucked-away home office-both designed with flexibility in mind and easily convertible into a fourth en-suite bedroom. The den features a sculptural TV cover by Kamp Studios & Sow Haus and discreetly integrated Sonance speakers.
The king-sized primary suite is wrapped in floor-to-ceiling windows and features an oversized walk-through closet. Its spa-inspired en-suite bathroom includes radiant-heated travertine and Calacatta Paonazzo marble flooring, a floating double vanity by Rifra, and a wet room with a soaking tub and dual rainfall showers.
The additional bedrooms offer generous closet space and share a beautifully appointed bathroom with Dornbracht fixtures and a deep soaking tub. A large laundry room with dual Miele washer/dryers, marble countertops, custom cabinetry, and a utility sink completes the interior.
168 Plymouth Street offers a full suite of amenities, including a landscaped courtyard, 24-hour door attendants, a La Palestra fitness center, a furnished rooftop terrace, secure package room, and bicycle storage.
Perched atop one of DUMBO's most iconic buildings, this extraordinary penthouse spans the entire top floor and offers over 3,000 square feet of meticulously designed interior space, paired with breathtaking 360-degree views of the East River, Manhattan Bridge, and Lower Manhattan skyline. With three spacious bedrooms, two-and-a-half bathrooms, soaring 11-foot ceilings, and two private outdoor areas, this home sets a new standard for elevated Brooklyn living.
The residence features more than 1,500 square feet of beautifully landscaped outdoor space by Future Green Studio, Summerhill, and Organic Gardener. A large terrace comfortably accommodates a 14-person dining table, an irrigated dog run, and a fully equipped outdoor kitchen with a Rockwell grill and dual refrigerator drawer.
A striking LED-lit Thermory Ash staircase leads to a private rooftop escape, complete with a custom Struxure pergola, dual Bromic heaters, an automated sunroof, and a privacy screen. Nearby, a resort-style spa area offers a six-person Diamond Spas jacuzzi, a Renu Therapy cold plunge, tanning beds, and an outdoor shower, creating a truly unparalleled urban oasis.
Inside, a private elevator with a custom Future Automation security door opens into a sunlit entry foyer with built-in storage and a powder room. The open-concept living, dining, and kitchen area offers expansive views of the skyline and bridges. A custom Rifra kitchen anchors the space with dual waterfall islands, bespoke cabinetry, a walk-in pantry, a TopBrewer coffee and beverage station, and integrated appliances from Miele and U-Line.
Adjacent to the main living space are a sleek den and a tucked-away home office-both designed with flexibility in mind and easily convertible into a fourth en-suite bedroom. The den features a sculptural TV cover by Kamp Studios & Sow Haus and discreetly integrated Sonance speakers.
The king-sized primary suite is wrapped in floor-to-ceiling windows and features an oversized walk-through closet. Its spa-inspired en-suite bathroom includes radiant-heated travertine and Calacatta Paonazzo marble flooring, a floating double vanity by Rifra, and a wet room with a soaking tub and dual rainfall showers.
The additional bedrooms offer generous closet space and share a beautifully appointed bathroom with Dornbracht fixtures and a deep soaking tub. A large laundry room with dual Miele washer/dryers, marble countertops, custom cabinetry, and a utility sink completes the interior.
168 Plymouth Street offers a full suite of amenities, including a landscaped courtyard, 24-hour door attendants, a La Palestra fitness center, a furnished rooftop terrace, secure package room, and bicycle storage.
Care to take a look at this property?
Apartment Features
Outdoor


Building Details [168 Plymouth Street]
Building Amenities
Building Statistics
$ 1,787 APPSF
Closed Sales Data [Last 12 Months]
Mortgage Calculator in [US Dollars]






















 Fair Housing
Fair Housing