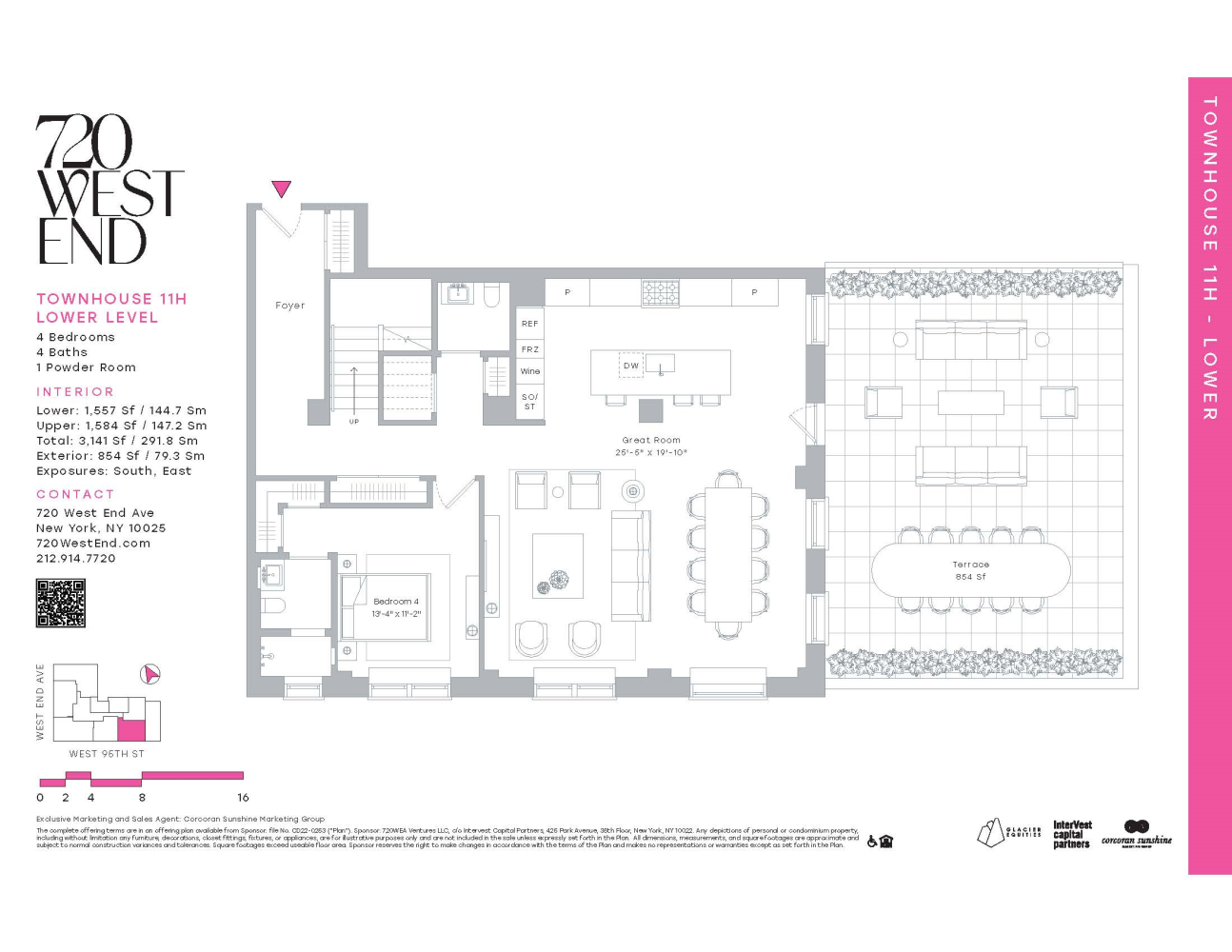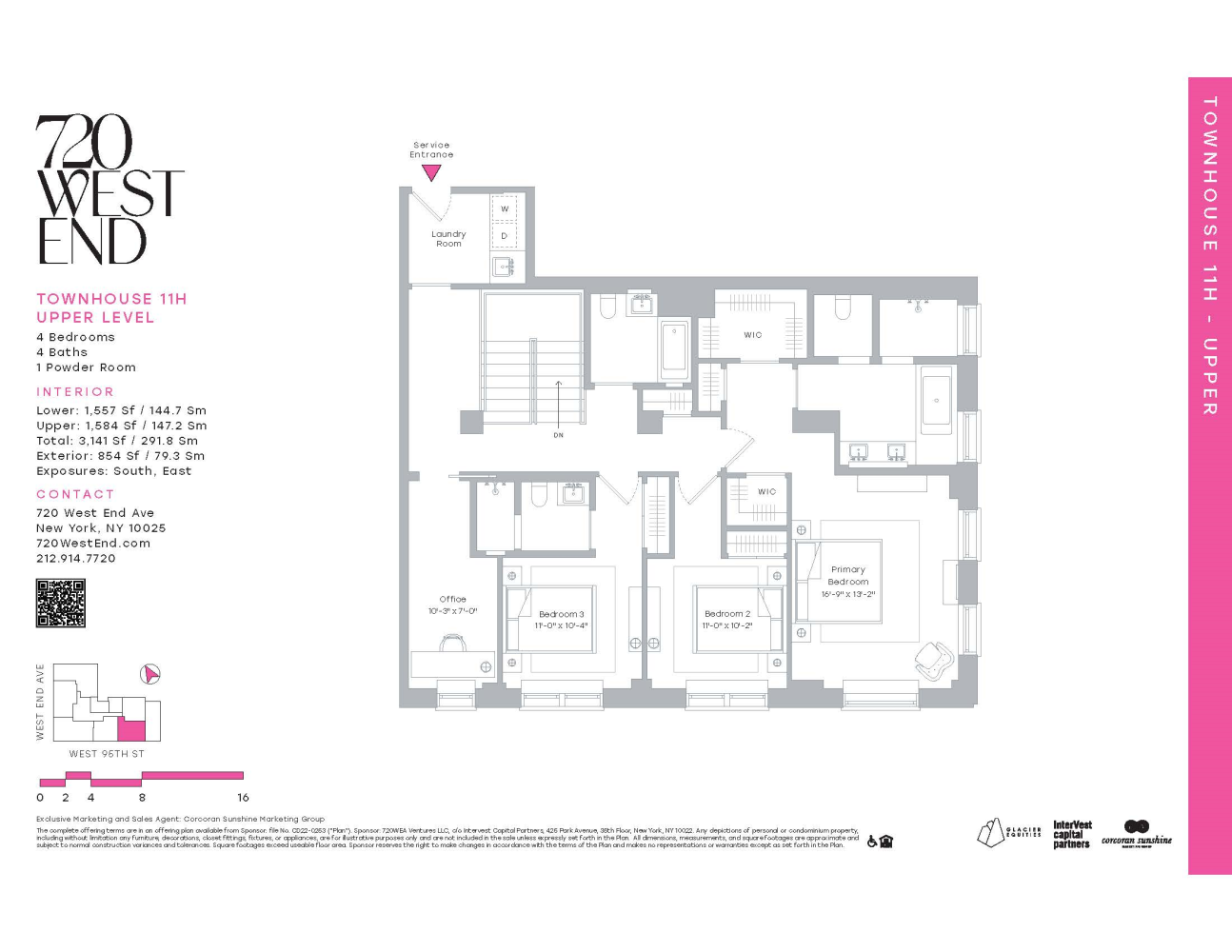
Rooms
7
Bedrooms
4
Bathrooms
4.5
Status
Active
Real Estate Taxes
[Monthly]
$ 4,655
Common Charges [Monthly]
$ 4,862
Financing Allowed
90%
Jason Bauer
License
Manager, Licensed Associate Real Estate Broker

Property Description
Designed by renowned architect and designer Thomas Juul Hansen, Townhouse 11H is a sprawling corner south-east facing four-bedroom, four-bathroom plus office and powder room offering, with access to a 854sqft private terrace overlooking Pomander Walk. Highlighted by the timeless character of yesterday and the compelling minimalist styling, modern conveniences and technologies of tomorrow, each home at 720 West End Avenue is unique. Celebrate an abundance of natural light, and open, flowing space in each residence. No expense has been spared.
A grand entry foyer welcomes you to 11H, a true townhouse in the sky. The tremendous entertaining space is complete with access to the expansive private terrace on the first floor of this duplex. An open kitchen, powder room as well as the fourth bedroom with ensuite bathroom complete this floor. The secluded bedroom wing sprawling a portion of the 12th floor, complete with additional and separate home office, offers secondary access through a spacious mudroom.
A custom Italian kitchen designed by Boffi features a hand selected honed Namibia Rose marble countertop and backsplash, white oak cabinetry, fluted, reflective bronze upper doors and Waterworks polished chrome hardware and complete with a large pantry for ample storage. Professional-grade appliances include Sub-Zero refrigerator, Wolf Range, Wolf speed oven, Wolf steam oven, wine fridge, and Cove dishwasher.
The five-fixture primary bathroom offers a custom Thomas Juul Hansen designed white oak vanity with recessed medicine cabinet and integrated facial lighting, Volakas marble counters, flooring and walls, waterworks fixtures in polished chrome, radiant heated flooring, and a Toto wall mounted toilet. Two oversized closets can be found in the primary bedroom.
The elegant secondary bathrooms are outfitted with a custom Thomas Juul Hansen designed white oak vanity, honed Thassos marble wainscot, countertop and flooring, Waterworks fixtures in polished chrome and a Duravit wall mounted toilet.
The stunning powder room is delivered with a custom Thomas Juul Hansen designed Estremoz marble monolithic stone vanity with honed Estremoz marble wainscot and flooring, Waterworks fixtures in polished chrome and a Duravit wall mounted toilet.
Additional features include wide plank white oak flooring throughout, Whirlpool large-capacity washer and dryer and Insinkerator garbage disposal. All residences are pre-wired for high-speed Wi-Fi and offer accessible junction boxes in select locations.
Finishes may vary depending on layout and are specifically outlined in the 720 West End Avenue offering plan.
A grand entry foyer welcomes you to 11H, a true townhouse in the sky. The tremendous entertaining space is complete with access to the expansive private terrace on the first floor of this duplex. An open kitchen, powder room as well as the fourth bedroom with ensuite bathroom complete this floor. The secluded bedroom wing sprawling a portion of the 12th floor, complete with additional and separate home office, offers secondary access through a spacious mudroom.
A custom Italian kitchen designed by Boffi features a hand selected honed Namibia Rose marble countertop and backsplash, white oak cabinetry, fluted, reflective bronze upper doors and Waterworks polished chrome hardware and complete with a large pantry for ample storage. Professional-grade appliances include Sub-Zero refrigerator, Wolf Range, Wolf speed oven, Wolf steam oven, wine fridge, and Cove dishwasher.
The five-fixture primary bathroom offers a custom Thomas Juul Hansen designed white oak vanity with recessed medicine cabinet and integrated facial lighting, Volakas marble counters, flooring and walls, waterworks fixtures in polished chrome, radiant heated flooring, and a Toto wall mounted toilet. Two oversized closets can be found in the primary bedroom.
The elegant secondary bathrooms are outfitted with a custom Thomas Juul Hansen designed white oak vanity, honed Thassos marble wainscot, countertop and flooring, Waterworks fixtures in polished chrome and a Duravit wall mounted toilet.
The stunning powder room is delivered with a custom Thomas Juul Hansen designed Estremoz marble monolithic stone vanity with honed Estremoz marble wainscot and flooring, Waterworks fixtures in polished chrome and a Duravit wall mounted toilet.
Additional features include wide plank white oak flooring throughout, Whirlpool large-capacity washer and dryer and Insinkerator garbage disposal. All residences are pre-wired for high-speed Wi-Fi and offer accessible junction boxes in select locations.
Finishes may vary depending on layout and are specifically outlined in the 720 West End Avenue offering plan.
Designed by renowned architect and designer Thomas Juul Hansen, Townhouse 11H is a sprawling corner south-east facing four-bedroom, four-bathroom plus office and powder room offering, with access to a 854sqft private terrace overlooking Pomander Walk. Highlighted by the timeless character of yesterday and the compelling minimalist styling, modern conveniences and technologies of tomorrow, each home at 720 West End Avenue is unique. Celebrate an abundance of natural light, and open, flowing space in each residence. No expense has been spared.
A grand entry foyer welcomes you to 11H, a true townhouse in the sky. The tremendous entertaining space is complete with access to the expansive private terrace on the first floor of this duplex. An open kitchen, powder room as well as the fourth bedroom with ensuite bathroom complete this floor. The secluded bedroom wing sprawling a portion of the 12th floor, complete with additional and separate home office, offers secondary access through a spacious mudroom.
A custom Italian kitchen designed by Boffi features a hand selected honed Namibia Rose marble countertop and backsplash, white oak cabinetry, fluted, reflective bronze upper doors and Waterworks polished chrome hardware and complete with a large pantry for ample storage. Professional-grade appliances include Sub-Zero refrigerator, Wolf Range, Wolf speed oven, Wolf steam oven, wine fridge, and Cove dishwasher.
The five-fixture primary bathroom offers a custom Thomas Juul Hansen designed white oak vanity with recessed medicine cabinet and integrated facial lighting, Volakas marble counters, flooring and walls, waterworks fixtures in polished chrome, radiant heated flooring, and a Toto wall mounted toilet. Two oversized closets can be found in the primary bedroom.
The elegant secondary bathrooms are outfitted with a custom Thomas Juul Hansen designed white oak vanity, honed Thassos marble wainscot, countertop and flooring, Waterworks fixtures in polished chrome and a Duravit wall mounted toilet.
The stunning powder room is delivered with a custom Thomas Juul Hansen designed Estremoz marble monolithic stone vanity with honed Estremoz marble wainscot and flooring, Waterworks fixtures in polished chrome and a Duravit wall mounted toilet.
Additional features include wide plank white oak flooring throughout, Whirlpool large-capacity washer and dryer and Insinkerator garbage disposal. All residences are pre-wired for high-speed Wi-Fi and offer accessible junction boxes in select locations.
Finishes may vary depending on layout and are specifically outlined in the 720 West End Avenue offering plan.
A grand entry foyer welcomes you to 11H, a true townhouse in the sky. The tremendous entertaining space is complete with access to the expansive private terrace on the first floor of this duplex. An open kitchen, powder room as well as the fourth bedroom with ensuite bathroom complete this floor. The secluded bedroom wing sprawling a portion of the 12th floor, complete with additional and separate home office, offers secondary access through a spacious mudroom.
A custom Italian kitchen designed by Boffi features a hand selected honed Namibia Rose marble countertop and backsplash, white oak cabinetry, fluted, reflective bronze upper doors and Waterworks polished chrome hardware and complete with a large pantry for ample storage. Professional-grade appliances include Sub-Zero refrigerator, Wolf Range, Wolf speed oven, Wolf steam oven, wine fridge, and Cove dishwasher.
The five-fixture primary bathroom offers a custom Thomas Juul Hansen designed white oak vanity with recessed medicine cabinet and integrated facial lighting, Volakas marble counters, flooring and walls, waterworks fixtures in polished chrome, radiant heated flooring, and a Toto wall mounted toilet. Two oversized closets can be found in the primary bedroom.
The elegant secondary bathrooms are outfitted with a custom Thomas Juul Hansen designed white oak vanity, honed Thassos marble wainscot, countertop and flooring, Waterworks fixtures in polished chrome and a Duravit wall mounted toilet.
The stunning powder room is delivered with a custom Thomas Juul Hansen designed Estremoz marble monolithic stone vanity with honed Estremoz marble wainscot and flooring, Waterworks fixtures in polished chrome and a Duravit wall mounted toilet.
Additional features include wide plank white oak flooring throughout, Whirlpool large-capacity washer and dryer and Insinkerator garbage disposal. All residences are pre-wired for high-speed Wi-Fi and offer accessible junction boxes in select locations.
Finishes may vary depending on layout and are specifically outlined in the 720 West End Avenue offering plan.
Listing Courtesy of Corcoran Sunshine Marketing Group
Care to take a look at this property?
Apartment Features
A/C [Central]
Washer / Dryer
Outdoor
Terrace


Building Details [720 West End Avenue]
Ownership
Condo
Service Level
Concierge
Access
Elevator
Building Type
Mid-Rise
Year Built
1926
Floors/Apts
16/116
Building Amenities
Basketball Court
Billiards Room
Exercise Studio
Facility Kitchen
Fitness Facility
Fitness Room
Garage
Garden
Lounge
Nursery
Mortgage Calculator in [US Dollars]

This information is not verified for authenticity or accuracy and is not guaranteed and may not reflect all real estate activity in the market.
©2025 REBNY Listing Service, Inc. All rights reserved.
Additional building data provided by On-Line Residential [OLR].
All information furnished regarding property for sale, rental or financing is from sources deemed reliable, but no warranty or representation is made as to the accuracy thereof and same is submitted subject to errors, omissions, change of price, rental or other conditions, prior sale, lease or financing or withdrawal without notice. All dimensions are approximate. For exact dimensions, you must hire your own architect or engineer.






















 Fair Housing
Fair Housing