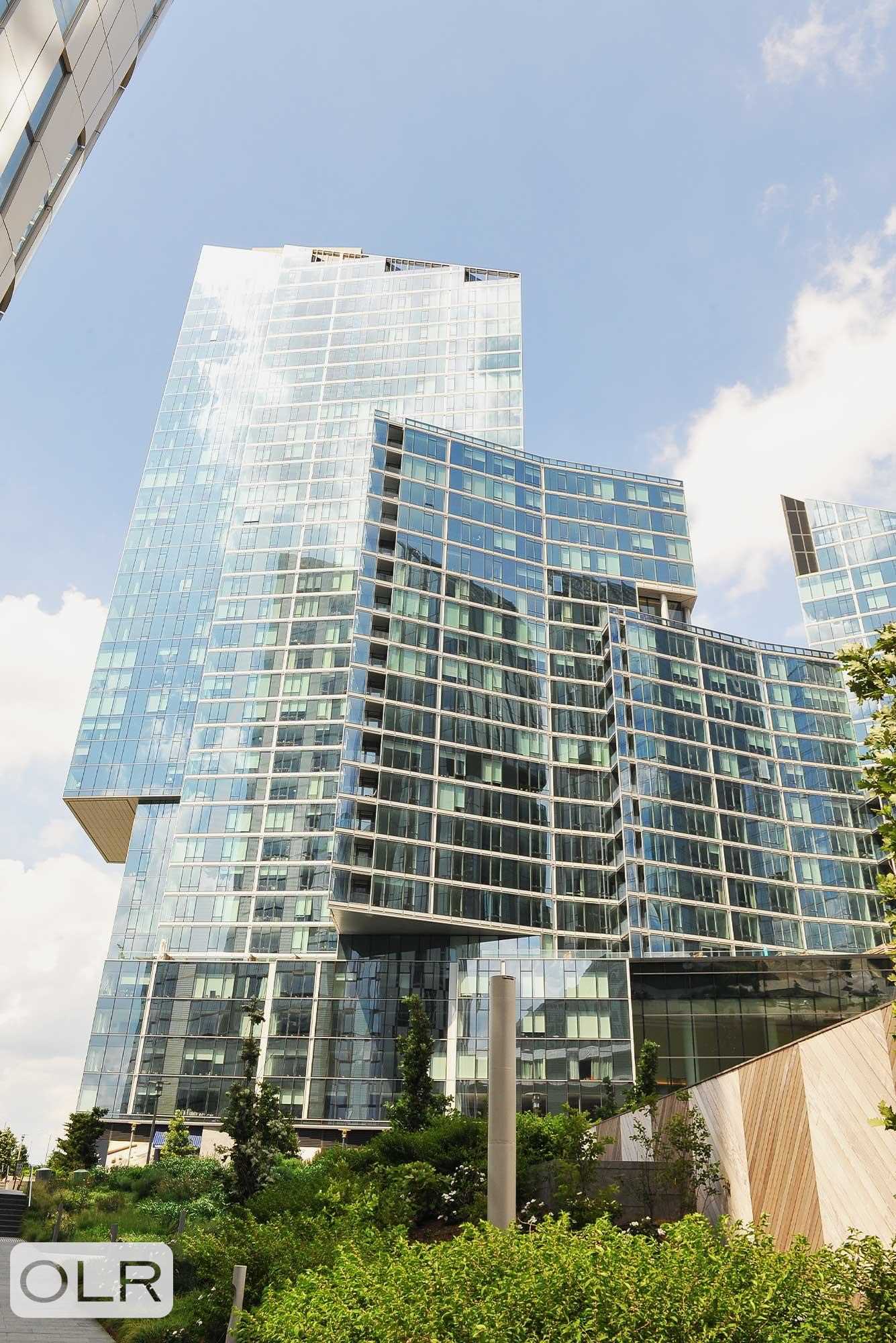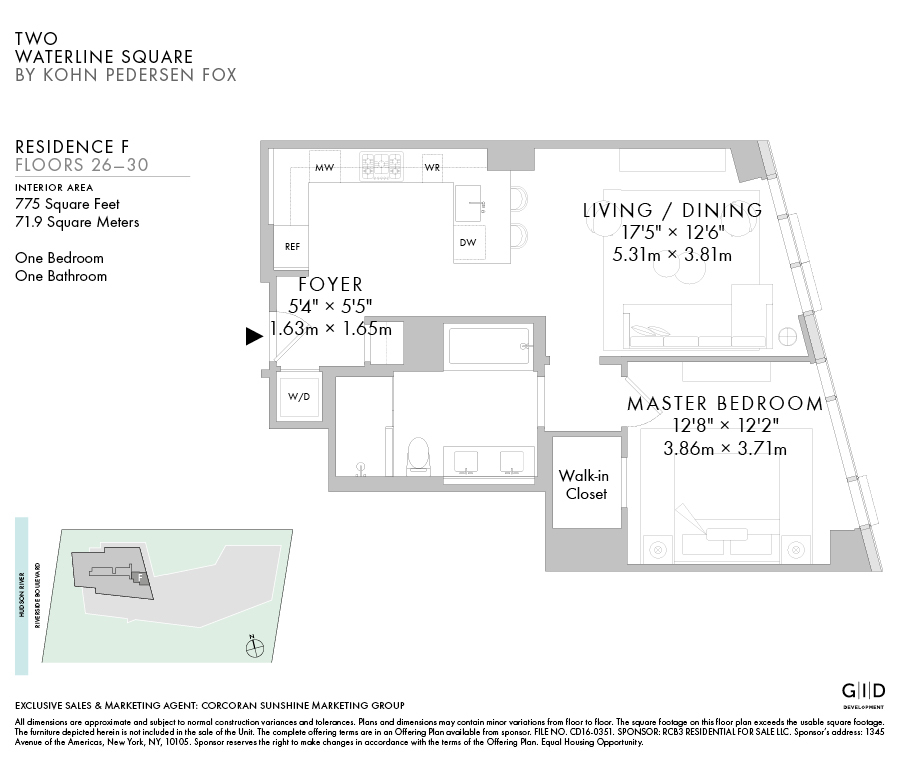
Rooms
3
Bedrooms
1
Bathrooms
1
Status
Active
Term [Months]
12-24
Available
06/01/2025
Jason Bauer
License
Manager, Licensed Associate Real Estate Broker

Property Description
This one bedroom, one bathroom residence enjoys eastern views through floor to ceiling windows in both the living and dining room and the bedroom. The spacious U-shaped kitchen is a true chef's delight with great counter space and storage, and breakfast bar that opens to the living/dining room. The master bedroom features a walk in closet, and master bath features a large walk in shower, double vanity and deep soaking tub.
Sweeping reverently from east to west along 61st Street and culminating at the Hudson River is Two Waterline Square, masterfully designed by the globally significant architects of Kohn Pederson Fox. The collaborative design firm of Yabu Pushelberg honors the pride and scale of the exterior with interior choices predicated on permanence. Custom Italian kitchens by Scavolini celebrate the individual and discerning tastes of each resident. Outfitted with Gaggenau appliances and punctuated by polished chrome Dornbracht fixtures, each kitchen will supply fully-vented range hoods, wine refrigerators and garbage disposals and will benefit from filtered air and water plus four-pipe HVAC system. Residents will also enjoy a fully-vented dryer. Each bathroom is cradled in a bespoke and indulgent array of stone and wood cabinetry. Private condominium amenities, located on the 18th Floor, include a private 22-seat dining room with catering kitchen, lounge with river-view balcony, media room, billiards table and bar, great room with fireplace and access to a fully furnished and landscaped 3,700sf sundeck with two outdoor kitchens. The experience at Two Waterline Square is remarkable in every way. The condominium lobby welcomes residents with plush seating areas and stone fireplace. In addition to the amenities exclusive to the condominiums of Two Waterline Square, residents will have access to thousands of square feet of dramatically designed sports, fitness, leisure, and outdoor amenities.
Sweeping reverently from east to west along 61st Street and culminating at the Hudson River is Two Waterline Square, masterfully designed by the globally significant architects of Kohn Pederson Fox. The collaborative design firm of Yabu Pushelberg honors the pride and scale of the exterior with interior choices predicated on permanence. Custom Italian kitchens by Scavolini celebrate the individual and discerning tastes of each resident. Outfitted with Gaggenau appliances and punctuated by polished chrome Dornbracht fixtures, each kitchen will supply fully-vented range hoods, wine refrigerators and garbage disposals and will benefit from filtered air and water plus four-pipe HVAC system. Residents will also enjoy a fully-vented dryer. Each bathroom is cradled in a bespoke and indulgent array of stone and wood cabinetry. Private condominium amenities, located on the 18th Floor, include a private 22-seat dining room with catering kitchen, lounge with river-view balcony, media room, billiards table and bar, great room with fireplace and access to a fully furnished and landscaped 3,700sf sundeck with two outdoor kitchens. The experience at Two Waterline Square is remarkable in every way. The condominium lobby welcomes residents with plush seating areas and stone fireplace. In addition to the amenities exclusive to the condominiums of Two Waterline Square, residents will have access to thousands of square feet of dramatically designed sports, fitness, leisure, and outdoor amenities.
This one bedroom, one bathroom residence enjoys eastern views through floor to ceiling windows in both the living and dining room and the bedroom. The spacious U-shaped kitchen is a true chef's delight with great counter space and storage, and breakfast bar that opens to the living/dining room. The master bedroom features a walk in closet, and master bath features a large walk in shower, double vanity and deep soaking tub.
Sweeping reverently from east to west along 61st Street and culminating at the Hudson River is Two Waterline Square, masterfully designed by the globally significant architects of Kohn Pederson Fox. The collaborative design firm of Yabu Pushelberg honors the pride and scale of the exterior with interior choices predicated on permanence. Custom Italian kitchens by Scavolini celebrate the individual and discerning tastes of each resident. Outfitted with Gaggenau appliances and punctuated by polished chrome Dornbracht fixtures, each kitchen will supply fully-vented range hoods, wine refrigerators and garbage disposals and will benefit from filtered air and water plus four-pipe HVAC system. Residents will also enjoy a fully-vented dryer. Each bathroom is cradled in a bespoke and indulgent array of stone and wood cabinetry. Private condominium amenities, located on the 18th Floor, include a private 22-seat dining room with catering kitchen, lounge with river-view balcony, media room, billiards table and bar, great room with fireplace and access to a fully furnished and landscaped 3,700sf sundeck with two outdoor kitchens. The experience at Two Waterline Square is remarkable in every way. The condominium lobby welcomes residents with plush seating areas and stone fireplace. In addition to the amenities exclusive to the condominiums of Two Waterline Square, residents will have access to thousands of square feet of dramatically designed sports, fitness, leisure, and outdoor amenities.
Sweeping reverently from east to west along 61st Street and culminating at the Hudson River is Two Waterline Square, masterfully designed by the globally significant architects of Kohn Pederson Fox. The collaborative design firm of Yabu Pushelberg honors the pride and scale of the exterior with interior choices predicated on permanence. Custom Italian kitchens by Scavolini celebrate the individual and discerning tastes of each resident. Outfitted with Gaggenau appliances and punctuated by polished chrome Dornbracht fixtures, each kitchen will supply fully-vented range hoods, wine refrigerators and garbage disposals and will benefit from filtered air and water plus four-pipe HVAC system. Residents will also enjoy a fully-vented dryer. Each bathroom is cradled in a bespoke and indulgent array of stone and wood cabinetry. Private condominium amenities, located on the 18th Floor, include a private 22-seat dining room with catering kitchen, lounge with river-view balcony, media room, billiards table and bar, great room with fireplace and access to a fully furnished and landscaped 3,700sf sundeck with two outdoor kitchens. The experience at Two Waterline Square is remarkable in every way. The condominium lobby welcomes residents with plush seating areas and stone fireplace. In addition to the amenities exclusive to the condominiums of Two Waterline Square, residents will have access to thousands of square feet of dramatically designed sports, fitness, leisure, and outdoor amenities.
Listing Courtesy of Corcoran Group
Care to take a look at this property?
Apartment Features
A/C [Central]
Washer / Dryer


Building Details [30 Riverside Blvd.]
Ownership
Condo
Service Level
Full Service
Access
Elevator
Pet Policy
Pets Allowed
Block/Lot
1171/154
Building Type
High-Rise
Age
Post-War
Year Built
2019
Floors/Apts
38/160
Building Amenities
Business Center
Cinema Room
Facility Kitchen
Fitness Facility
Non-Smoking Building
Party Room
Playground
Playroom
Pool
Private Storage
Roof Deck
Sauna
Spa Services
Steam Room
Building Statistics
$ 2,723 APPSF
Closed Sales Data [Last 12 Months]

This information is not verified for authenticity or accuracy and is not guaranteed and may not reflect all real estate activity in the market.
©2025 REBNY Listing Service, Inc. All rights reserved.
Additional building data provided by On-Line Residential [OLR].
All information furnished regarding property for sale, rental or financing is from sources deemed reliable, but no warranty or representation is made as to the accuracy thereof and same is submitted subject to errors, omissions, change of price, rental or other conditions, prior sale, lease or financing or withdrawal without notice. All dimensions are approximate. For exact dimensions, you must hire your own architect or engineer.









 Fair Housing
Fair Housing