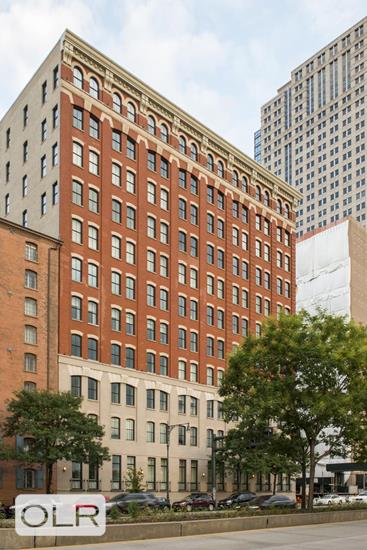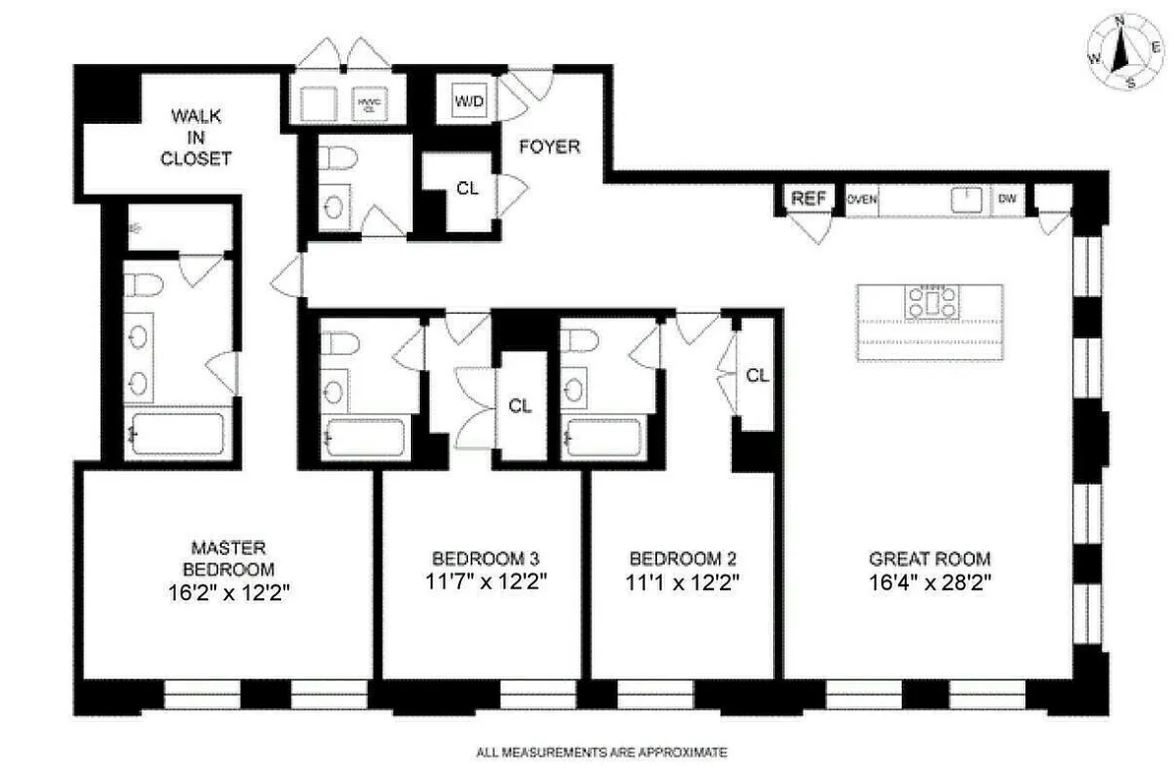
Rooms
5
Bedrooms
3
Bathrooms
3.5
Status
Active
Term [Months]
12-24
Available
Immediately
Jason Bauer
License
Manager, Licensed Associate Real Estate Broker

Property Description
Stunning 3 bedroom, 3.5 bath corner unit flooded with direct, sunlight from East and South exposures. The grand living room has 6 oversized windows framing picturesque skyline views to the East and sunlight pouring in from the South. Enter through a gracious entry foyer leading to the large kitchen featuring an enormous central island with all white quartz counter-tops and Bosch cook top as well as a 36 inch subzero refrigerator.
The generous primary bedroom has a walk-in closets with custom built-ins and a primary bathroom outfitted with double porcelain sinks, 6' Catalina soaking tub, over-sized frameless glass shower, and marble tile throughout.
The second and third bedrooms are both great size and each have beautiful ensuite bathrooms. Other notable features include high ceilings and hardwood floors throughout, washer/dryer and powder room.
Located in the heart of Tribeca and originally built in West Street was converted to 104 luxury condominiums residences by developer El Ad Group and designed by GNA Architects. The two level amenity area includes a 61-foot pool and lounge, a state-of-the-art fitness center, a kid's playroom, a 5000 sq ft common roof terrace with panoramic views, sundeck, lounge and dining area.
The generous primary bedroom has a walk-in closets with custom built-ins and a primary bathroom outfitted with double porcelain sinks, 6' Catalina soaking tub, over-sized frameless glass shower, and marble tile throughout.
The second and third bedrooms are both great size and each have beautiful ensuite bathrooms. Other notable features include high ceilings and hardwood floors throughout, washer/dryer and powder room.
Located in the heart of Tribeca and originally built in West Street was converted to 104 luxury condominiums residences by developer El Ad Group and designed by GNA Architects. The two level amenity area includes a 61-foot pool and lounge, a state-of-the-art fitness center, a kid's playroom, a 5000 sq ft common roof terrace with panoramic views, sundeck, lounge and dining area.
Stunning 3 bedroom, 3.5 bath corner unit flooded with direct, sunlight from East and South exposures. The grand living room has 6 oversized windows framing picturesque skyline views to the East and sunlight pouring in from the South. Enter through a gracious entry foyer leading to the large kitchen featuring an enormous central island with all white quartz counter-tops and Bosch cook top as well as a 36 inch subzero refrigerator.
The generous primary bedroom has a walk-in closets with custom built-ins and a primary bathroom outfitted with double porcelain sinks, 6' Catalina soaking tub, over-sized frameless glass shower, and marble tile throughout.
The second and third bedrooms are both great size and each have beautiful ensuite bathrooms. Other notable features include high ceilings and hardwood floors throughout, washer/dryer and powder room.
Located in the heart of Tribeca and originally built in West Street was converted to 104 luxury condominiums residences by developer El Ad Group and designed by GNA Architects. The two level amenity area includes a 61-foot pool and lounge, a state-of-the-art fitness center, a kid's playroom, a 5000 sq ft common roof terrace with panoramic views, sundeck, lounge and dining area.
The generous primary bedroom has a walk-in closets with custom built-ins and a primary bathroom outfitted with double porcelain sinks, 6' Catalina soaking tub, over-sized frameless glass shower, and marble tile throughout.
The second and third bedrooms are both great size and each have beautiful ensuite bathrooms. Other notable features include high ceilings and hardwood floors throughout, washer/dryer and powder room.
Located in the heart of Tribeca and originally built in West Street was converted to 104 luxury condominiums residences by developer El Ad Group and designed by GNA Architects. The two level amenity area includes a 61-foot pool and lounge, a state-of-the-art fitness center, a kid's playroom, a 5000 sq ft common roof terrace with panoramic views, sundeck, lounge and dining area.
Listing Courtesy of Corcoran Group
Care to take a look at this property?
Apartment Features
A/C [Central]
COF


Building Details [250 West Street]
Ownership
Condo
Service Level
Full Service
Access
Elevator
Pet Policy
Pets Allowed
Block/Lot
217/7503
Building Type
Loft
Age
Pre-War
Year Built
1906
Floors/Apts
12/104
Building Amenities
Bike Room
Common Storage
Fitness Facility
Laundry Rooms
Playground
Playroom
Pool
Roof Deck
Sauna
Building Statistics
$ 2,103 APPSF
Closed Sales Data [Last 12 Months]

This information is not verified for authenticity or accuracy and is not guaranteed and may not reflect all real estate activity in the market.
©2025 REBNY Listing Service, Inc. All rights reserved.
Additional building data provided by On-Line Residential [OLR].
All information furnished regarding property for sale, rental or financing is from sources deemed reliable, but no warranty or representation is made as to the accuracy thereof and same is submitted subject to errors, omissions, change of price, rental or other conditions, prior sale, lease or financing or withdrawal without notice. All dimensions are approximate. For exact dimensions, you must hire your own architect or engineer.




















 Fair Housing
Fair Housing