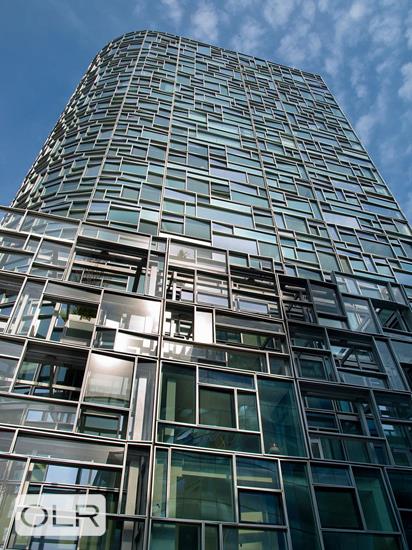
Jason Bauer
Manager, Licensed Associate Real Estate Broker

Property Description
Designer Loft Studio in Jean Nouvel's Iconic 100 11th Avenue
Professionally designed loft-style studio located moments away from the Hudson River Park, High Line, Chelsea Market, Little Island, Chelsea Piers and over 300 art galleries.
Featuring soaring 12-foot ceilings, custom black and walnut lacquer built-ins for an abundance of storage, Restoration Hardware lighting, and striking Terrazzo floors.
A wall of floor-to-ceiling west-facing windows floods the home with natural light, while dual motorized blackout shades and City Quiet soundproofing provide total tranquility when desired.
The spa-like bathroom is outfitted with premium finishes, including a rain shower, Grohe fixtures, Corian sink, and a floor-to-ceiling walnut storage cabinet. A California Closet and pass-through walk-in dressing area with sliding privacy doors add both functionality and style.
The original Jean Nouvel-designed stainless steel kitchen features sleek, hygienic surfaces and has been updated with top-of-the-line Miele and Liebherr appliances.
Additional upgrades include central air, a Sonos surround sound system, automated shades, and a programmable Crestron lighting system.
Building Amenities:
Full-service luxury condominium with 24-hour concierge and staff
70-foot indoor/outdoor lap pool
State-of-the-art fitness center and sauna
Landscaped courtyard
Pet-friendly
Please note there is a current assessment of $206.29
Designer Loft Studio in Jean Nouvel's Iconic 100 11th Avenue
Professionally designed loft-style studio located moments away from the Hudson River Park, High Line, Chelsea Market, Little Island, Chelsea Piers and over 300 art galleries.
Featuring soaring 12-foot ceilings, custom black and walnut lacquer built-ins for an abundance of storage, Restoration Hardware lighting, and striking Terrazzo floors.
A wall of floor-to-ceiling west-facing windows floods the home with natural light, while dual motorized blackout shades and City Quiet soundproofing provide total tranquility when desired.
The spa-like bathroom is outfitted with premium finishes, including a rain shower, Grohe fixtures, Corian sink, and a floor-to-ceiling walnut storage cabinet. A California Closet and pass-through walk-in dressing area with sliding privacy doors add both functionality and style.
The original Jean Nouvel-designed stainless steel kitchen features sleek, hygienic surfaces and has been updated with top-of-the-line Miele and Liebherr appliances.
Additional upgrades include central air, a Sonos surround sound system, automated shades, and a programmable Crestron lighting system.
Building Amenities:
Full-service luxury condominium with 24-hour concierge and staff
70-foot indoor/outdoor lap pool
State-of-the-art fitness center and sauna
Landscaped courtyard
Pet-friendly
Please note there is a current assessment of $206.29
Care to take a look at this property?
Apartment Features
View / Exposure


Building Details [100 Eleventh Avenue]
Building Amenities
Building Statistics
$ 1,973 APPSF
Closed Sales Data [Last 12 Months]
Mortgage Calculator in [US Dollars]













 Fair Housing
Fair Housing