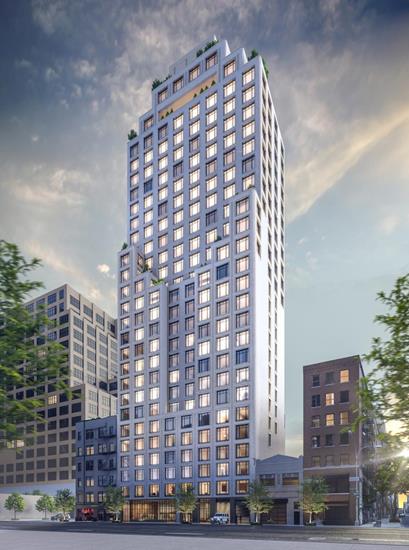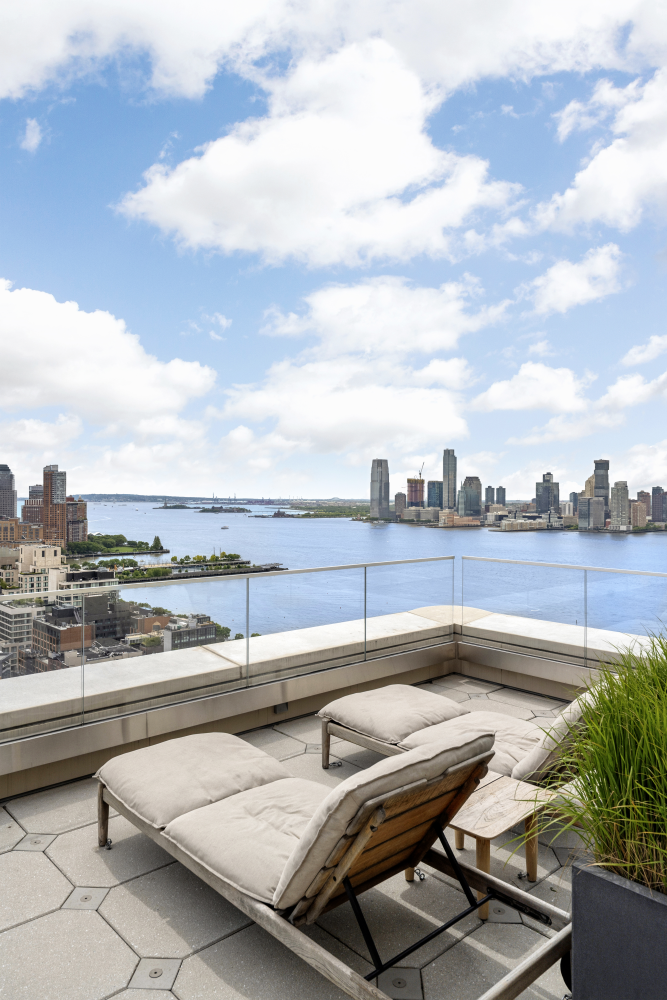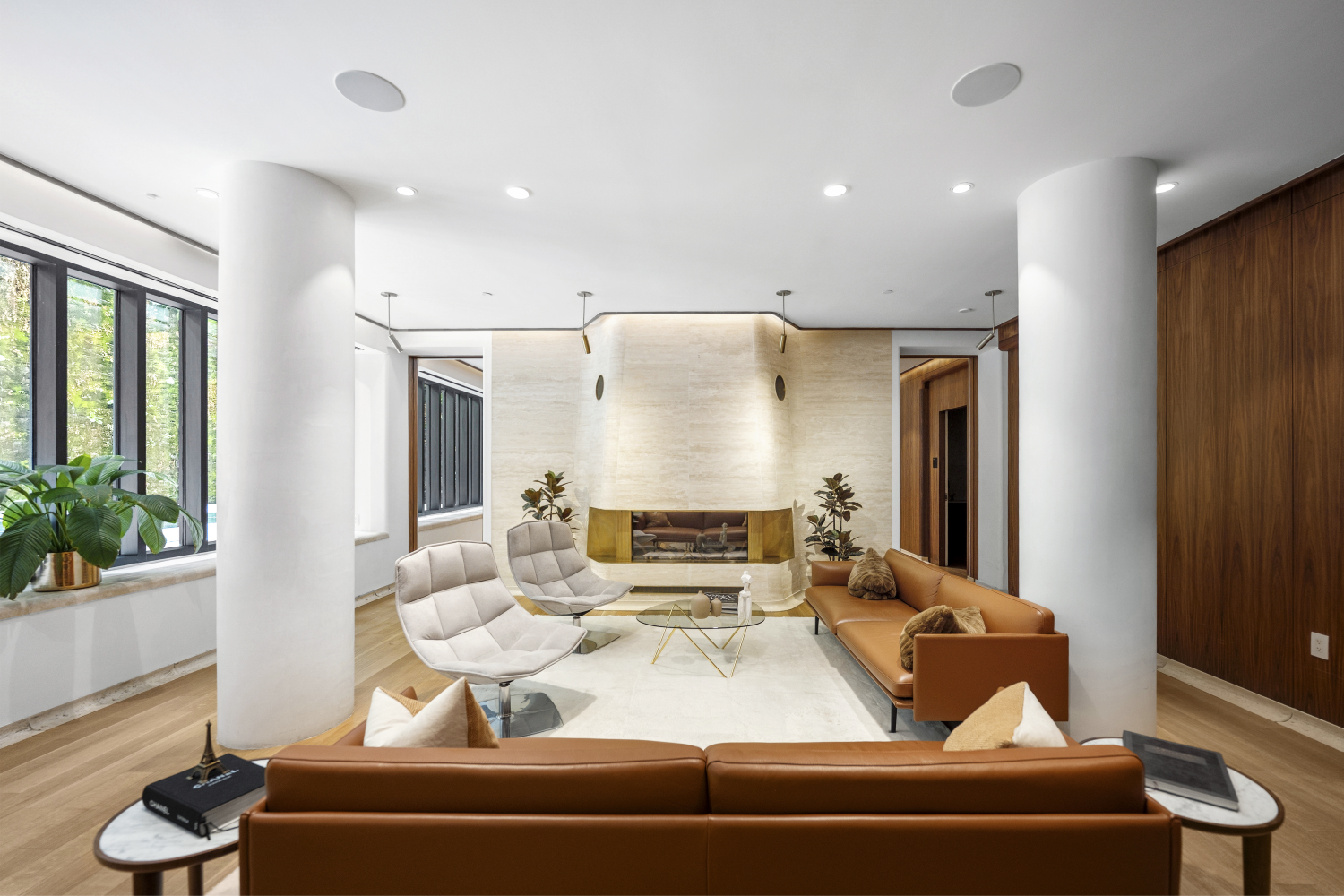
Jason Bauer
Manager, Licensed Associate Real Estate Broker

Property Description
Residence 8A at Greenwich West offers a thoughtfully designed two-bedroom, two-bathroom condominium with both Western and Southern exposures. This newly built condo showcases refined craftsmanship and high-end finishes, blending contemporary style with timeless elegance. Spacious interiors, ample storage, and striking architectural elements-like expansive windows and pristine wide-plank European White Oak flooring-create a sophisticated yet inviting atmosphere. Parisian architect Sebastien Segers meticulously envisioned and crafted every aspect of Greenwich West's interior design.
Step into a welcoming entry foyer that leads to a sunlit, south-facing windowed open kitchen, seamlessly flowing into a spacious 33-foot-long living and entertaining area. Along the gallery hallway, you'll find generous custom storage, including a well-proportioned coat closet, a utility closet for cleaning supplies and essentials, a dedicated laundry closet with an in-unit Miele washer and dryer, and a beautifully integrated pantry conveniently located next to the eat-in kitchen.
Experience the luxury of a custom-designed chef's kitchen featuring a generous curved island topped with a honed Carrara marble which continues across the countertops and backsplash, a wine cooler and premium Miele appliances throughout. The open kitchen is complemented by rich walnut and distinctive metal lacquer fluted mirrored casework cabinetry crafted by Molteni&C.
The expansive primary suite showcases two generously sized luxury walk-in closets and ample space for a king-sized bed, along with a premium marble-clad bathroom featuring double sinks, engineered-rosewood vanities, polished nickel hardware, and a glass-enclosed shower. Unwind with a relaxing bath in the second bathroom's soaking tub, beautifully accented by exquisitely detailed fixtures.
Nestled at the intersection of three of Manhattan's most coveted neighborhoods, Greenwich West in West Soho features 170 condominium residences expertly designed by the Paris-based design team Loci Anima. Residents enjoy an exceptional array of world-class amenities, including a stunning rooftop terrace with panoramic views of the Hudson River and iconic Downtown landmarks. The natural light-filled fitness center, operated by The Wright Fit, features steam rooms for added relaxation. Additional highlights include a cozy Residents" Lounge with a fireplace, an Entertainment Room with a catering kitchen for hosting gatherings, a lush Viewing Garden designed by Patrick Blanc, and a Children's Playroom. Comprehensive services enhance everyday convenience, including a 24-hour attended lobby, a package room with refrigerated storage, an on-site handyman, a live-in resident manager, bicycle storage and an additional Laundry Room for residents" use.
Residence 8A at Greenwich West offers a thoughtfully designed two-bedroom, two-bathroom condominium with both Western and Southern exposures. This newly built condo showcases refined craftsmanship and high-end finishes, blending contemporary style with timeless elegance. Spacious interiors, ample storage, and striking architectural elements-like expansive windows and pristine wide-plank European White Oak flooring-create a sophisticated yet inviting atmosphere. Parisian architect Sebastien Segers meticulously envisioned and crafted every aspect of Greenwich West's interior design.
Step into a welcoming entry foyer that leads to a sunlit, south-facing windowed open kitchen, seamlessly flowing into a spacious 33-foot-long living and entertaining area. Along the gallery hallway, you'll find generous custom storage, including a well-proportioned coat closet, a utility closet for cleaning supplies and essentials, a dedicated laundry closet with an in-unit Miele washer and dryer, and a beautifully integrated pantry conveniently located next to the eat-in kitchen.
Experience the luxury of a custom-designed chef's kitchen featuring a generous curved island topped with a honed Carrara marble which continues across the countertops and backsplash, a wine cooler and premium Miele appliances throughout. The open kitchen is complemented by rich walnut and distinctive metal lacquer fluted mirrored casework cabinetry crafted by Molteni&C.
The expansive primary suite showcases two generously sized luxury walk-in closets and ample space for a king-sized bed, along with a premium marble-clad bathroom featuring double sinks, engineered-rosewood vanities, polished nickel hardware, and a glass-enclosed shower. Unwind with a relaxing bath in the second bathroom's soaking tub, beautifully accented by exquisitely detailed fixtures.
Nestled at the intersection of three of Manhattan's most coveted neighborhoods, Greenwich West in West Soho features 170 condominium residences expertly designed by the Paris-based design team Loci Anima. Residents enjoy an exceptional array of world-class amenities, including a stunning rooftop terrace with panoramic views of the Hudson River and iconic Downtown landmarks. The natural light-filled fitness center, operated by The Wright Fit, features steam rooms for added relaxation. Additional highlights include a cozy Residents" Lounge with a fireplace, an Entertainment Room with a catering kitchen for hosting gatherings, a lush Viewing Garden designed by Patrick Blanc, and a Children's Playroom. Comprehensive services enhance everyday convenience, including a 24-hour attended lobby, a package room with refrigerated storage, an on-site handyman, a live-in resident manager, bicycle storage and an additional Laundry Room for residents" use.
Care to take a look at this property?
Apartment Features


Building Details [110 Charlton Street]
Building Amenities
Building Statistics
$ 2,330 APPSF
Closed Sales Data [Last 12 Months]






















 Fair Housing
Fair Housing