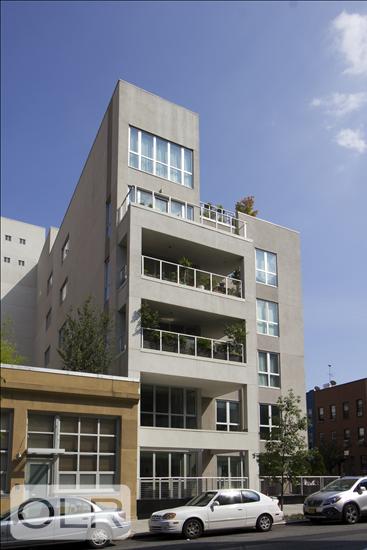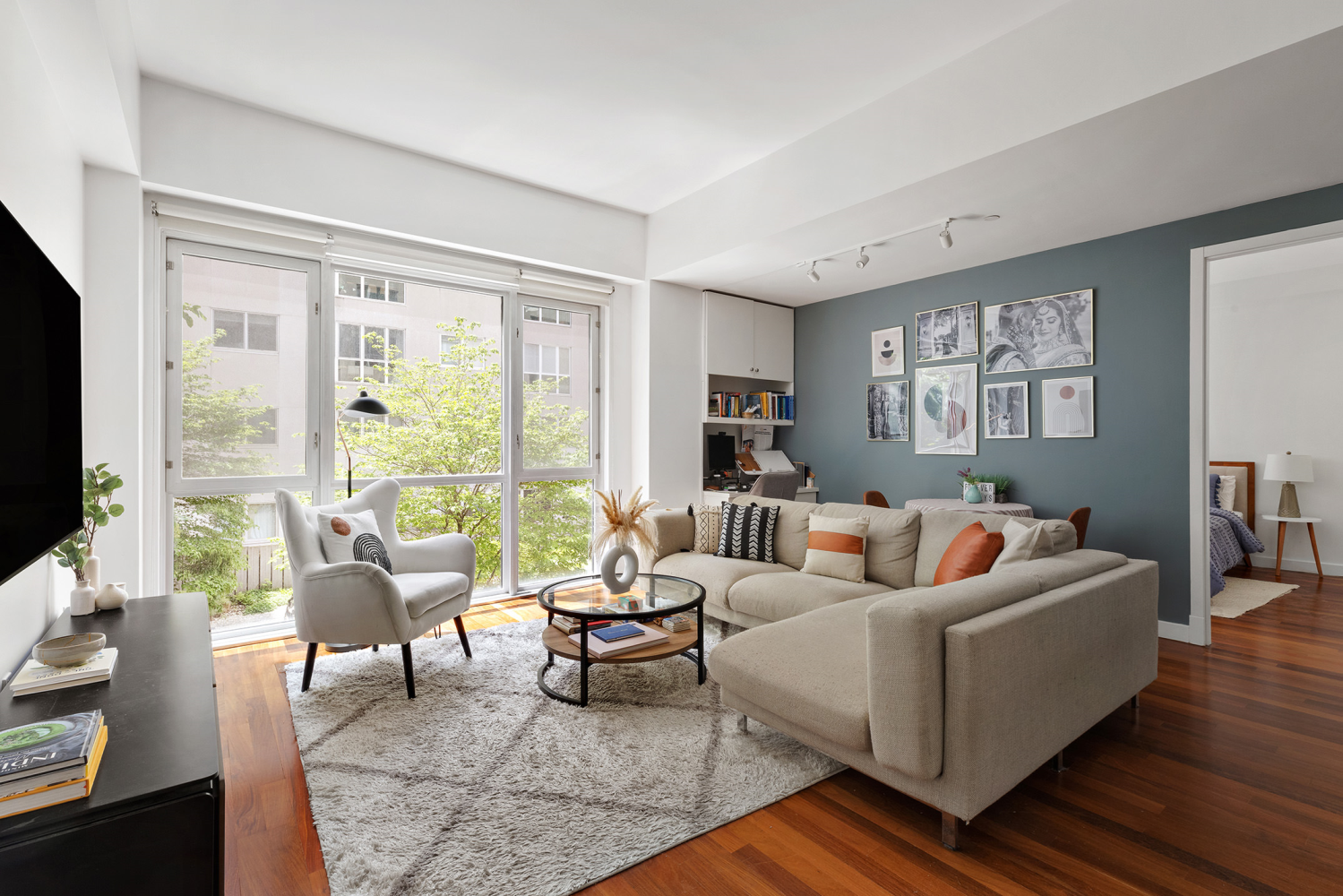
Jason Bauer
Manager, Licensed Associate Real Estate Broker

Property Description
Located moments from McCarren park in one of Williamsburg's most beloved full-service buildings, this oversized 2-bedroom, 2-bathroom condo offers the perfect blend of space, comfort, and location.
Inside, you're welcomed by soaring 10-foot ceilings, south-facing floor-to-ceiling windows that flood the home with natural light, and a thoughtfully designed layout ideal for everyday living or entertaining . The home features central heat and air, in -unit washer and dryer, a full kitchen with a dishwasher, and three generously sized closets for optimal storage. Off the kitchen a large walk-in mechanicals closet doubles as a pantry. Both bedrooms are massive-easily accommodating king-sized beds, and workspaces or reading areas. The home overlooks the building's private inside landscaped garden, offering an ode to serenity and nature within one of the most energetic neighborhoods in New York City.
Residents of 125 North 10th enjoy access to an impressive suite of amenities, including two expansive roof decks with skyline views, the aformentioned landscaped courtyard garden, a 24-hour concierge, residents" lounge with media room and billiards, and a well-equipped fitness studio.
Situated just two blocks from the L train and moments from McCarren Park, Smorgasburg, Brooklyn Flea, and the iconic energy of Bedford Avenue, this home puts the very best of North Williamsburg at your fingertips.
Located moments from McCarren park in one of Williamsburg's most beloved full-service buildings, this oversized 2-bedroom, 2-bathroom condo offers the perfect blend of space, comfort, and location.
Inside, you're welcomed by soaring 10-foot ceilings, south-facing floor-to-ceiling windows that flood the home with natural light, and a thoughtfully designed layout ideal for everyday living or entertaining . The home features central heat and air, in -unit washer and dryer, a full kitchen with a dishwasher, and three generously sized closets for optimal storage. Off the kitchen a large walk-in mechanicals closet doubles as a pantry. Both bedrooms are massive-easily accommodating king-sized beds, and workspaces or reading areas. The home overlooks the building's private inside landscaped garden, offering an ode to serenity and nature within one of the most energetic neighborhoods in New York City.
Residents of 125 North 10th enjoy access to an impressive suite of amenities, including two expansive roof decks with skyline views, the aformentioned landscaped courtyard garden, a 24-hour concierge, residents" lounge with media room and billiards, and a well-equipped fitness studio.
Situated just two blocks from the L train and moments from McCarren Park, Smorgasburg, Brooklyn Flea, and the iconic energy of Bedford Avenue, this home puts the very best of North Williamsburg at your fingertips.
Care to take a look at this property?
Apartment Features


Building Details [125 North 10th Street]
Building Amenities
Building Statistics
$ 1,259 APPSF
Closed Sales Data [Last 12 Months]
Mortgage Calculator in [US Dollars]








.png)




 Fair Housing
Fair Housing