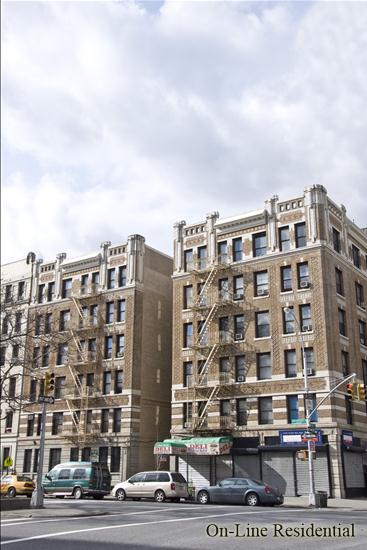
Jason Bauer
Manager, Licensed Associate Real Estate Broker

Property Description
Welcome to this expansive 2-bedroom apartment with western and southern views and light.
The open floor living room and kitchen create a wonderful living space. The master bedroom is very spacious with an en suite bathroom. The 2nd bedroom is generously sized as well.
The open kitchen is well-appointed with Hansgrohe fixtures and stainless steel Whirlpool appliances. The bathrooms offer a tranquil feel with details like relaxing sunflower shower heads and recessed medicine cabinets. There is a washer and dryer in the unit, ample storage and hardwood florrs throughout.
Originally built in 1920 and then converted into a Condominium in 2014, the building retains much of its original pre-war character in the beautiful brick and limestone exterior while boasting modern updates such as a virtual doorman, bicycle storage, and a gym. A welcoming wrought iron gated entry leads residents through the landscaped courtyard and into a tastefully furnished marble-clad lobby with historic details. The building has a live-in super.
The Strathmore is in a strategic location, surrounded by classic South Harlem architecture. The building is a 5-minute walk from Central Park and the Harlem Meer and a 10-minute walk from Morningside Park (both with state-of-the-art playgrounds). Also, surrounded by acclaimed restaurants and famous jazz clubs on Frederick Douglass Boulevard, this location has it all - convenience and historical charm .
B/C and 2/3 lines are a block away.
Welcome to this expansive 2-bedroom apartment with western and southern views and light.
The open floor living room and kitchen create a wonderful living space. The master bedroom is very spacious with an en suite bathroom. The 2nd bedroom is generously sized as well.
The open kitchen is well-appointed with Hansgrohe fixtures and stainless steel Whirlpool appliances. The bathrooms offer a tranquil feel with details like relaxing sunflower shower heads and recessed medicine cabinets. There is a washer and dryer in the unit, ample storage and hardwood florrs throughout.
Originally built in 1920 and then converted into a Condominium in 2014, the building retains much of its original pre-war character in the beautiful brick and limestone exterior while boasting modern updates such as a virtual doorman, bicycle storage, and a gym. A welcoming wrought iron gated entry leads residents through the landscaped courtyard and into a tastefully furnished marble-clad lobby with historic details. The building has a live-in super.
The Strathmore is in a strategic location, surrounded by classic South Harlem architecture. The building is a 5-minute walk from Central Park and the Harlem Meer and a 10-minute walk from Morningside Park (both with state-of-the-art playgrounds). Also, surrounded by acclaimed restaurants and famous jazz clubs on Frederick Douglass Boulevard, this location has it all - convenience and historical charm .
B/C and 2/3 lines are a block away.
Care to take a look at this property?
Apartment Features
View / Exposure


Building Details [1890 Adam Clayton Powell Blvd.]
Building Amenities
Mortgage Calculator in [US Dollars]














 Fair Housing
Fair Housing