
Ownership
Single Family
Lot Size
25'x100'
Floors/Apts
3/1
Status
Active
Real Estate Taxes
[Per Annum]
$ 6,840
Building Type
Townhouse
Building Size
25'x30'
Year Built
1901
ASF/ASM
2,479/230
Jason Bauer
License
Manager, Licensed Associate Real Estate Broker

Property Description
Welcome to your dream home at 211 Powers Street. This gorgeous townhouse offers a flexible layout with 4-6 bedrooms, 3 bathrooms, and an incredible backyard on a tree-lined street in prime Williamsburg.
As you enter the home you have a front bedroom / office and a living room that opens to a large dining room with direct access to the kitchen. The kitchen boasts top-of-the-line appliances, a chalkboard feature wall, and a walk-in pantry. Head out to your outdoor oasis, a massive private backyard featuring a maintenance-free synthetic grass yard, patio, and planter beds, perfect for summer barbecues and relaxation.
The second level features an additional kitchenette, a secondary living / recreation room, two bedrooms, and a full bath. The third level boasts two more bedrooms with hardwood floors, another full bath, and a private study, perfect for a home office or a quiet retreat.
Located near the G and L lines and several major bus routes, this home is surrounded by exciting nightlife options and delicious dining. Visit the nearby Whiskey Brooklyn, Baby's All Right, Destefano's Steakhouse, and Marlow & Sons. Don't miss your chance to live in this charming and unique home in the heart of Williamsburg. Schedule your tour today!
As you enter the home you have a front bedroom / office and a living room that opens to a large dining room with direct access to the kitchen. The kitchen boasts top-of-the-line appliances, a chalkboard feature wall, and a walk-in pantry. Head out to your outdoor oasis, a massive private backyard featuring a maintenance-free synthetic grass yard, patio, and planter beds, perfect for summer barbecues and relaxation.
The second level features an additional kitchenette, a secondary living / recreation room, two bedrooms, and a full bath. The third level boasts two more bedrooms with hardwood floors, another full bath, and a private study, perfect for a home office or a quiet retreat.
Located near the G and L lines and several major bus routes, this home is surrounded by exciting nightlife options and delicious dining. Visit the nearby Whiskey Brooklyn, Baby's All Right, Destefano's Steakhouse, and Marlow & Sons. Don't miss your chance to live in this charming and unique home in the heart of Williamsburg. Schedule your tour today!
Welcome to your dream home at 211 Powers Street. This gorgeous townhouse offers a flexible layout with 4-6 bedrooms, 3 bathrooms, and an incredible backyard on a tree-lined street in prime Williamsburg.
As you enter the home you have a front bedroom / office and a living room that opens to a large dining room with direct access to the kitchen. The kitchen boasts top-of-the-line appliances, a chalkboard feature wall, and a walk-in pantry. Head out to your outdoor oasis, a massive private backyard featuring a maintenance-free synthetic grass yard, patio, and planter beds, perfect for summer barbecues and relaxation.
The second level features an additional kitchenette, a secondary living / recreation room, two bedrooms, and a full bath. The third level boasts two more bedrooms with hardwood floors, another full bath, and a private study, perfect for a home office or a quiet retreat.
Located near the G and L lines and several major bus routes, this home is surrounded by exciting nightlife options and delicious dining. Visit the nearby Whiskey Brooklyn, Baby's All Right, Destefano's Steakhouse, and Marlow & Sons. Don't miss your chance to live in this charming and unique home in the heart of Williamsburg. Schedule your tour today!
As you enter the home you have a front bedroom / office and a living room that opens to a large dining room with direct access to the kitchen. The kitchen boasts top-of-the-line appliances, a chalkboard feature wall, and a walk-in pantry. Head out to your outdoor oasis, a massive private backyard featuring a maintenance-free synthetic grass yard, patio, and planter beds, perfect for summer barbecues and relaxation.
The second level features an additional kitchenette, a secondary living / recreation room, two bedrooms, and a full bath. The third level boasts two more bedrooms with hardwood floors, another full bath, and a private study, perfect for a home office or a quiet retreat.
Located near the G and L lines and several major bus routes, this home is surrounded by exciting nightlife options and delicious dining. Visit the nearby Whiskey Brooklyn, Baby's All Right, Destefano's Steakhouse, and Marlow & Sons. Don't miss your chance to live in this charming and unique home in the heart of Williamsburg. Schedule your tour today!
Listing Courtesy of Brown Harris Stevens Residential Sales LLC
Care to take a look at this property?
Apartment Features
A/C
Outdoor
Patio

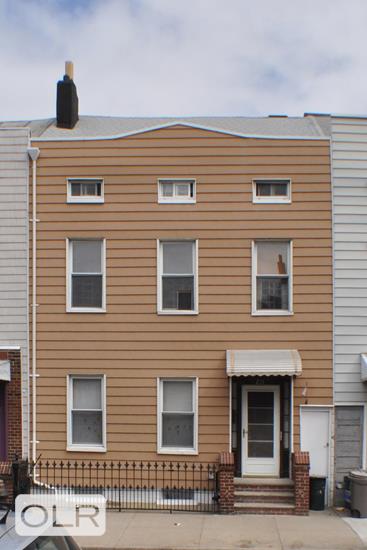
Building Details [211 Powers Street]
Ownership
Single Family
Service Level
None
Access
Walk-up
Block/Lot
2778/27
Building Size
25'x30'
Zoning
R6B
Building Type
Townhouse
Year Built
1901
Floors/Apts
3/1
Lot Size
25'x100'
Mortgage Calculator in [US Dollars]

This information is not verified for authenticity or accuracy and is not guaranteed and may not reflect all real estate activity in the market.
©2025 REBNY Listing Service, Inc. All rights reserved.
Additional building data provided by On-Line Residential [OLR].
All information furnished regarding property for sale, rental or financing is from sources deemed reliable, but no warranty or representation is made as to the accuracy thereof and same is submitted subject to errors, omissions, change of price, rental or other conditions, prior sale, lease or financing or withdrawal without notice. All dimensions are approximate. For exact dimensions, you must hire your own architect or engineer.
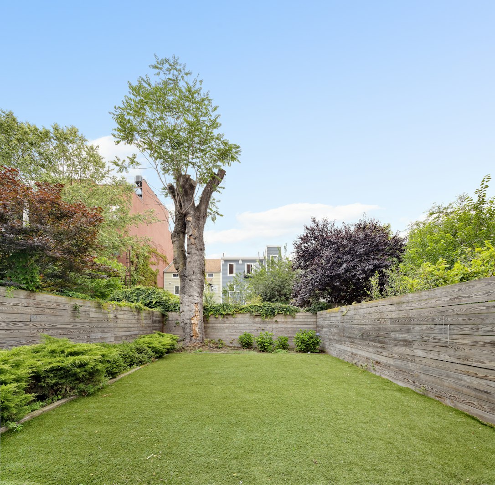
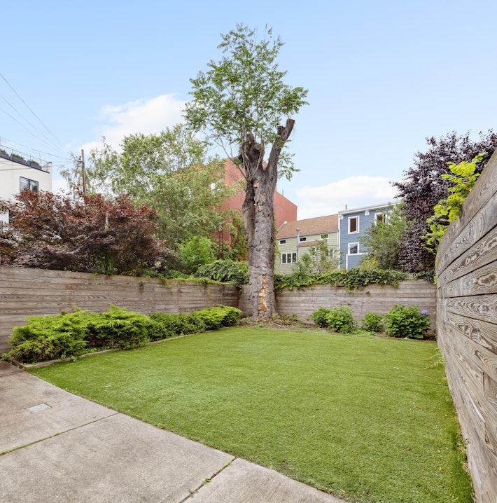
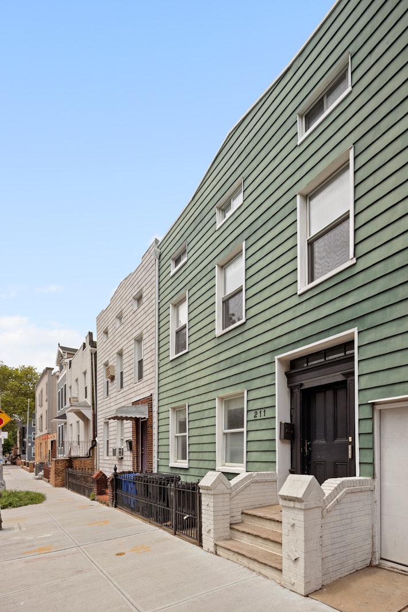
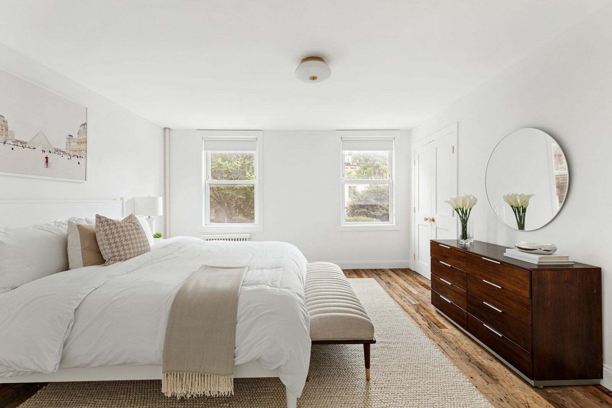
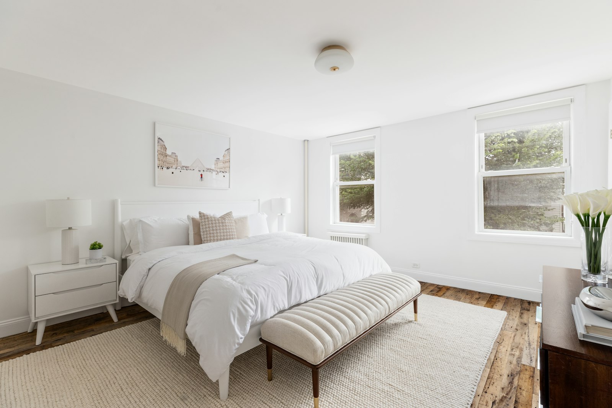
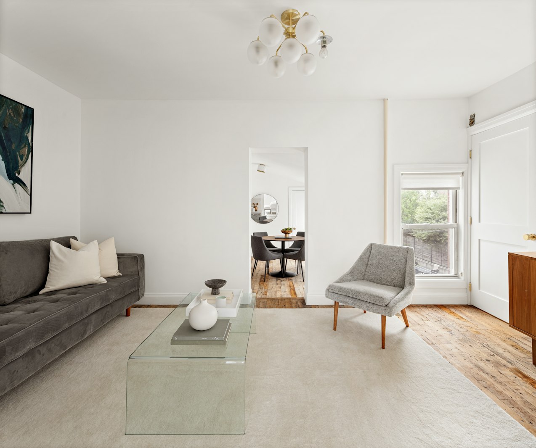
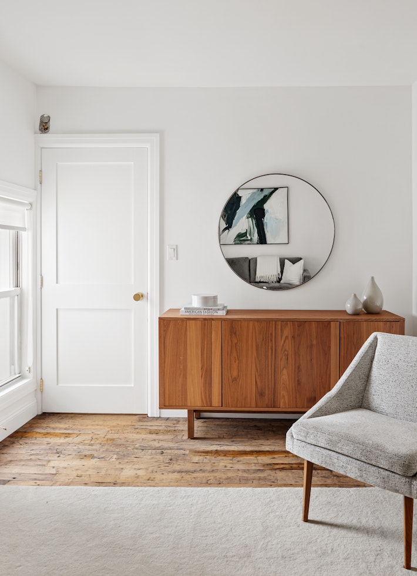
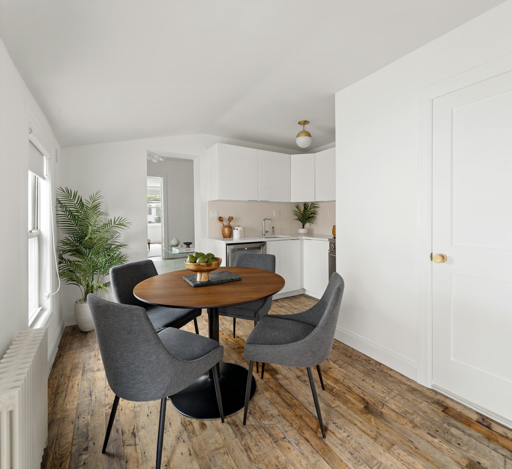
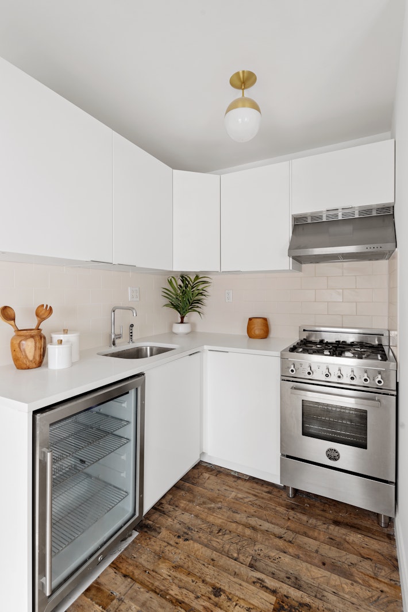
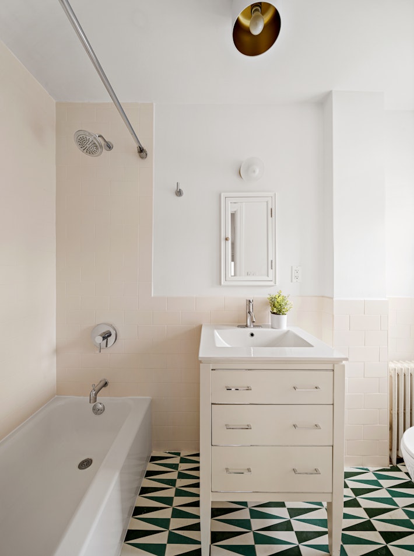

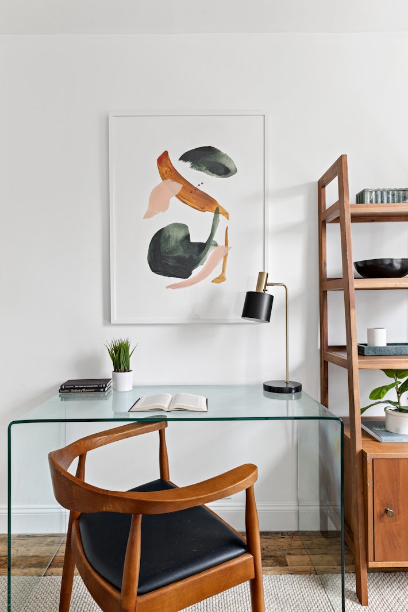
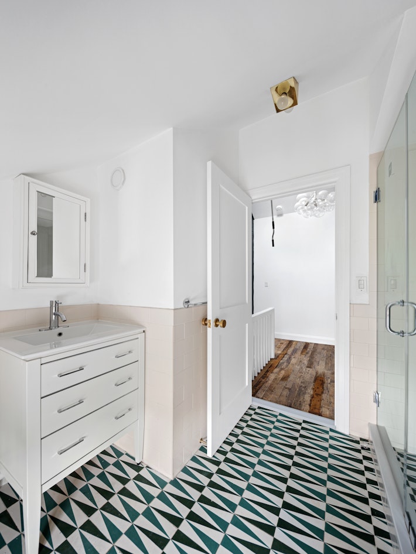
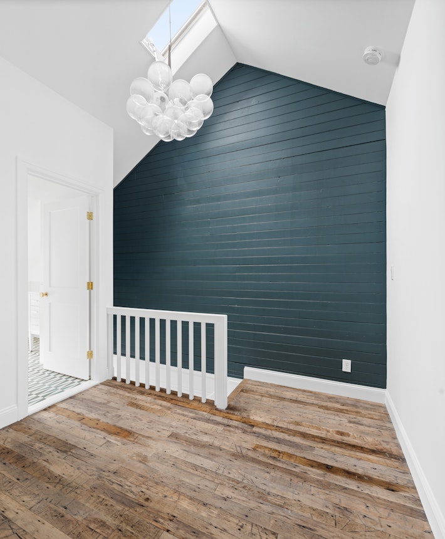
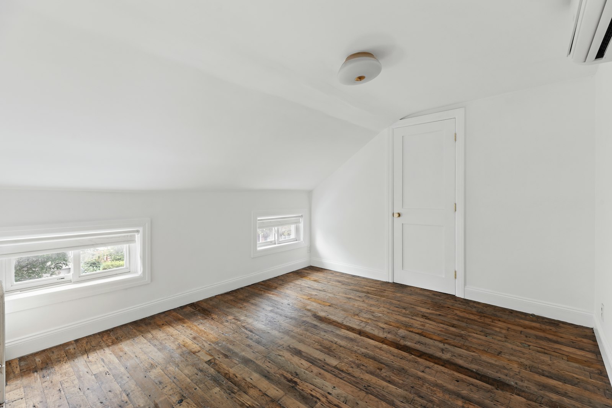
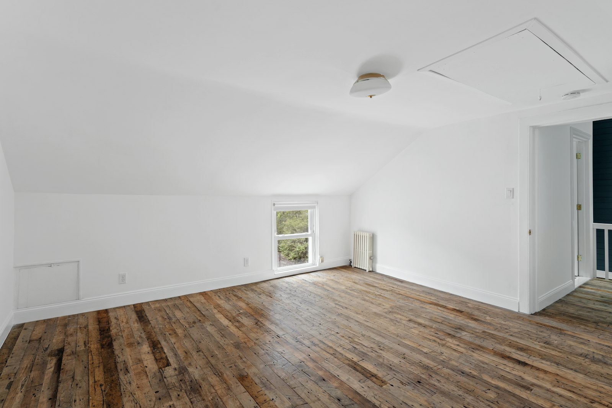
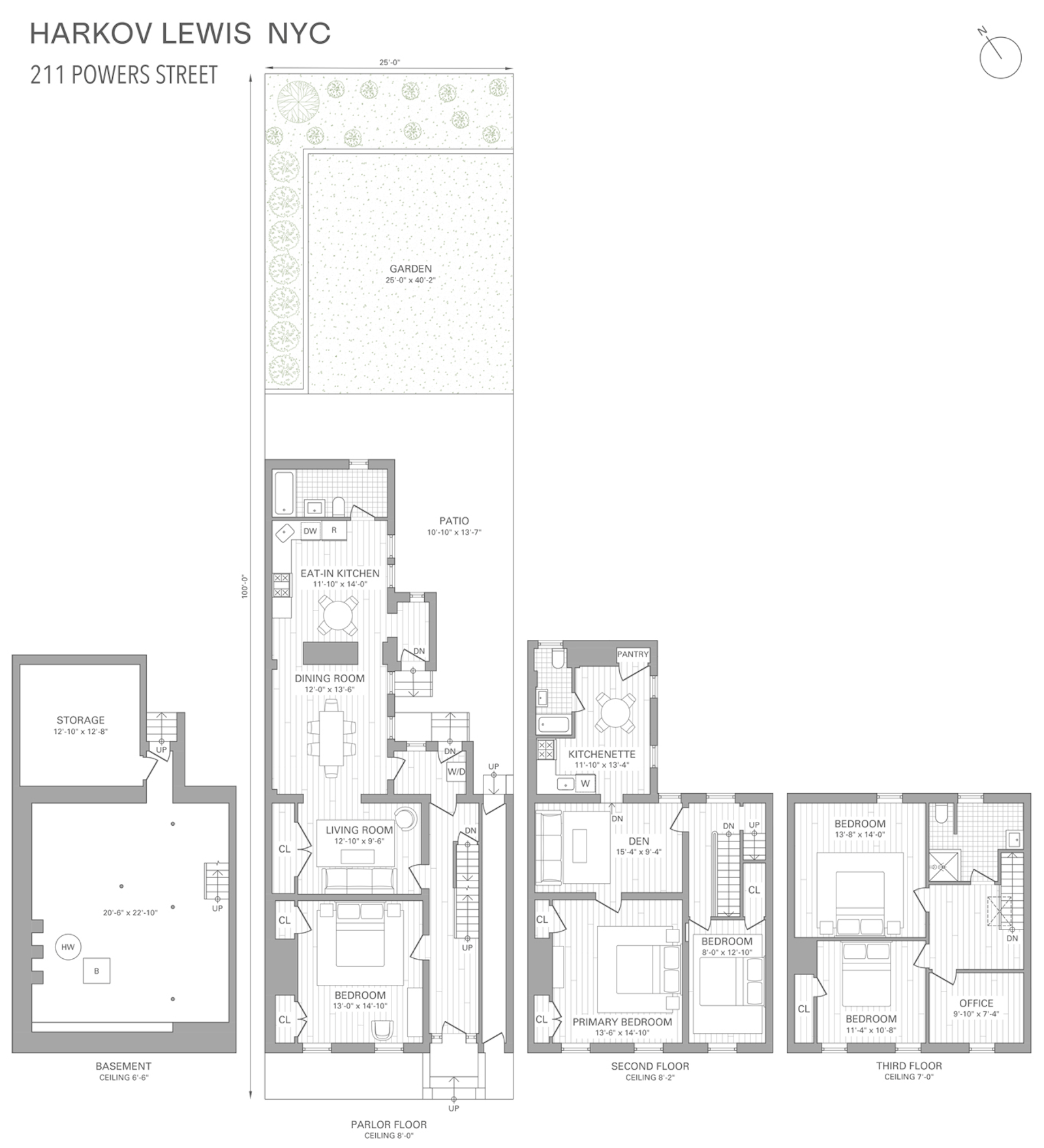




 Fair Housing
Fair Housing